603 Cherbourg Court N, Buffalo Grove, IL 60089
Local realty services provided by:Better Homes and Gardens Real Estate Connections
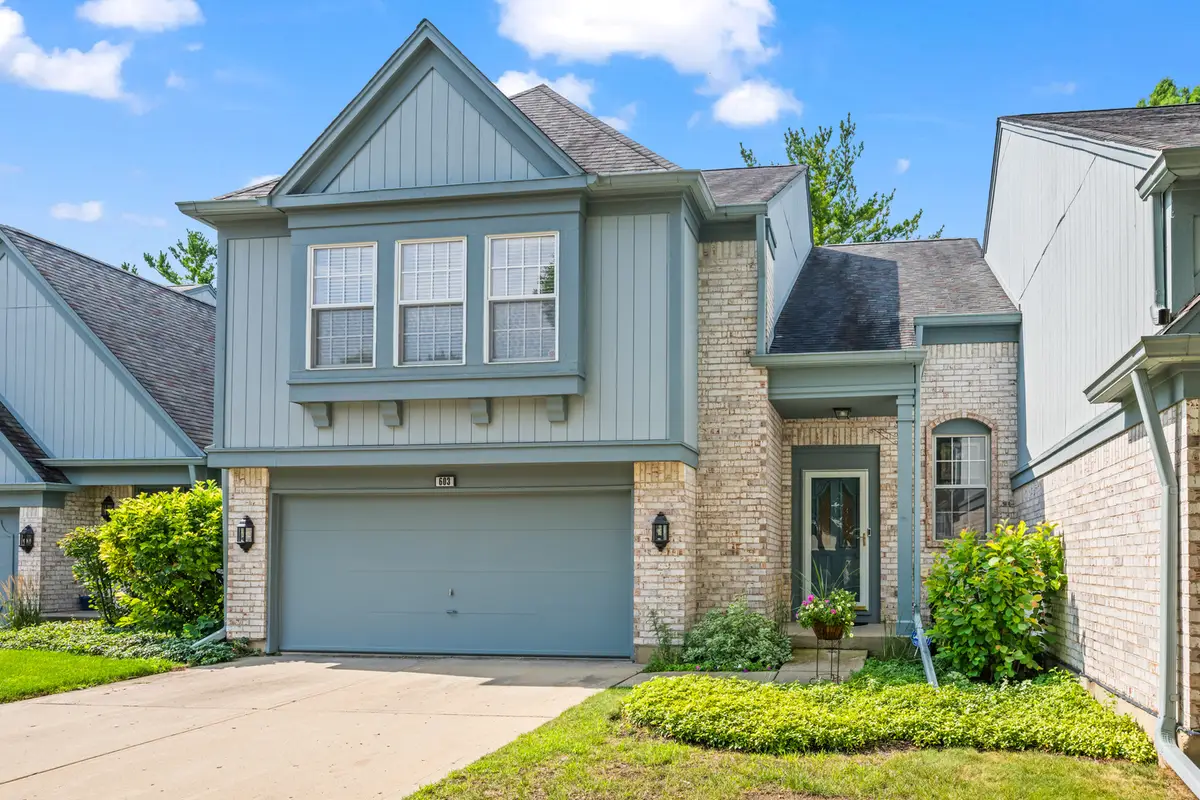
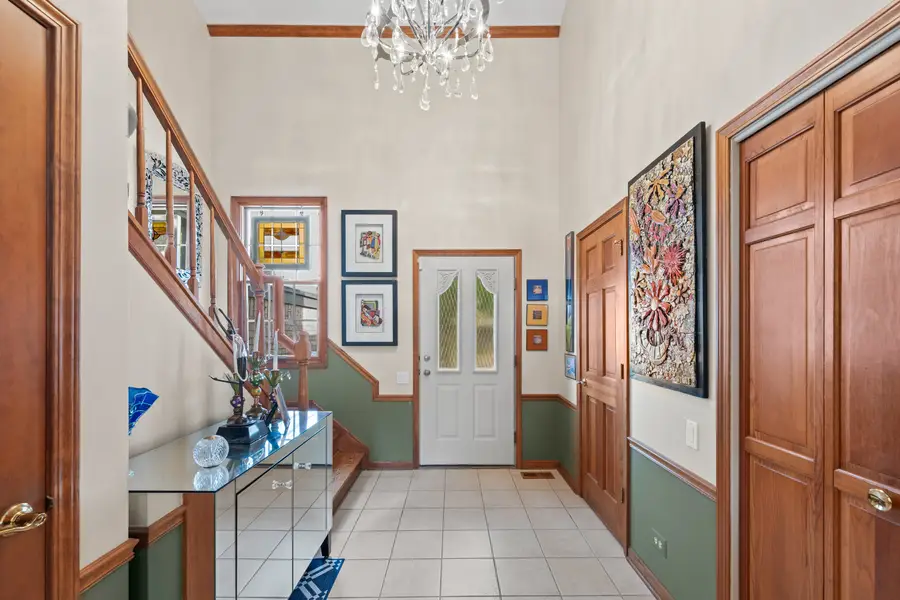
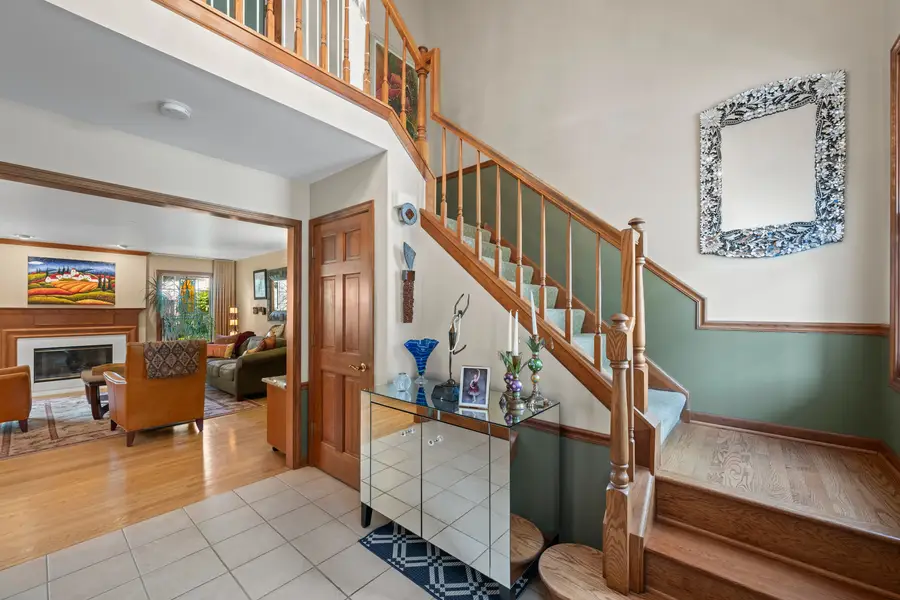
603 Cherbourg Court N,Buffalo Grove, IL 60089
$519,900
- 3 Beds
- 3 Baths
- 2,280 sq. ft.
- Townhouse
- Active
Listed by:lindsey kaplan
Office:@properties christie's international real estate
MLS#:12434008
Source:MLSNI
Price summary
- Price:$519,900
- Price per sq. ft.:$228.03
- Monthly HOA dues:$420
About this home
Welcome to this amazing 3 bedroom, 2.5 bath Dijon Model home in Cherbourg, located in a private cul-de-sac, giving you lots of living space and style. Walking into this home you will note the spacious open foyer leading you to the living room and dining room with hardwood floors and a cozy gas fireplace. The updated kitchen is gorgeous boasting cherry 42 inch cabinetry, stainless appliances and beautiful granite counters. The owners have made the eating area of the kitchen into their own unique sitting area where they can read a book and enjoy a warm cup of coffee. The custom kitchen has a well designed nook with a cabinet for storage and a granite counter for cook books or anything you'd like. Windows adorn the entire back wall bringing in lots of light and beauty. Upstairs you will find an enormous primary suite with its own sitting area, lots of windows and an en suite bathroom. A separate shower, whirlpool tub, skylights and heat lamps adorn this huge primary bath. A nicely sized WIC is found in the primary bedroom. The other bedrooms are great for guests, an office and give you additional closet space and room to expand. The finished basement is an amazing, giving you a perfect place for the family to relax and watch a sports game, movie or just hang out. Two more storage rooms are found in the really great sized basement. The BASEMENT TV will remain in the home. Lastly, enjoy summer nights on your private deck and enjoy the perks of a two car garage.
Contact an agent
Home facts
- Year built:1988
- Listing Id #:12434008
- Added:1 day(s) ago
- Updated:August 15, 2025 at 10:47 AM
Rooms and interior
- Bedrooms:3
- Total bathrooms:3
- Full bathrooms:2
- Half bathrooms:1
- Living area:2,280 sq. ft.
Heating and cooling
- Cooling:Central Air
- Heating:Forced Air, Natural Gas
Structure and exterior
- Roof:Asphalt
- Year built:1988
- Building area:2,280 sq. ft.
Schools
- High school:Adlai E Stevenson High School
- Middle school:Aptakisic Junior High School
- Elementary school:Tripp School
Utilities
- Water:Lake Michigan
- Sewer:Public Sewer
Finances and disclosures
- Price:$519,900
- Price per sq. ft.:$228.03
- Tax amount:$11,906 (2024)
New listings near 603 Cherbourg Court N
- Open Sat, 11am to 1pmNew
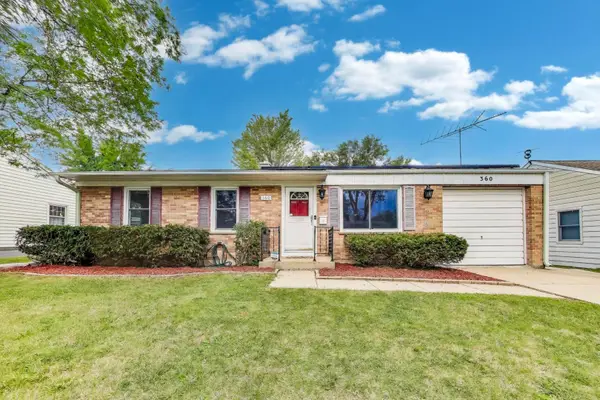 $375,000Active4 beds 2 baths1,201 sq. ft.
$375,000Active4 beds 2 baths1,201 sq. ft.360 Rosewood Avenue, Buffalo Grove, IL 60089
MLS# 12445939Listed by: COMPASS - Open Sat, 1 to 3pmNew
 $365,000Active3 beds 2 baths1,612 sq. ft.
$365,000Active3 beds 2 baths1,612 sq. ft.305 Satinwood Terrace, Buffalo Grove, IL 60089
MLS# 12446251Listed by: RE/MAX TOP PERFORMERS - New
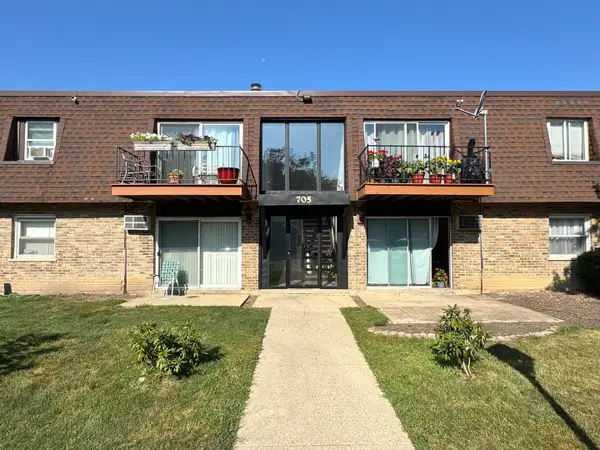 $210,000Active3 beds 2 baths1,200 sq. ft.
$210,000Active3 beds 2 baths1,200 sq. ft.705 Grove Drive #101, Buffalo Grove, IL 60089
MLS# 12446721Listed by: HOME REALTY GROUP, INC - New
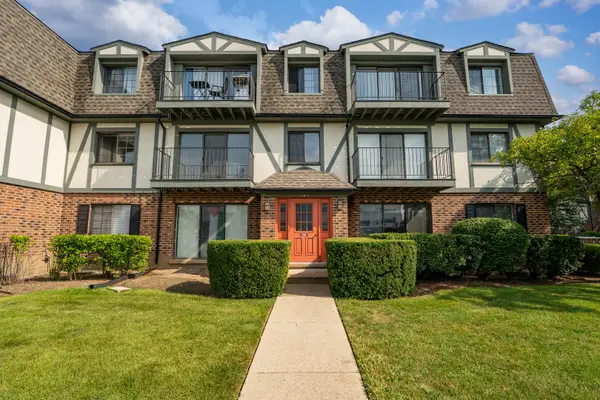 $219,500Active2 beds 2 baths
$219,500Active2 beds 2 baths104 Seeple Drive #C, Buffalo Grove, IL 60089
MLS# 12444292Listed by: KOMAR - New
 $409,900Active2 beds 3 baths1,596 sq. ft.
$409,900Active2 beds 3 baths1,596 sq. ft.2505 Palazzo Drive, Buffalo Grove, IL 60089
MLS# 12445820Listed by: GRANDVIEW REALTY LLC - Open Sun, 11am to 1pmNew
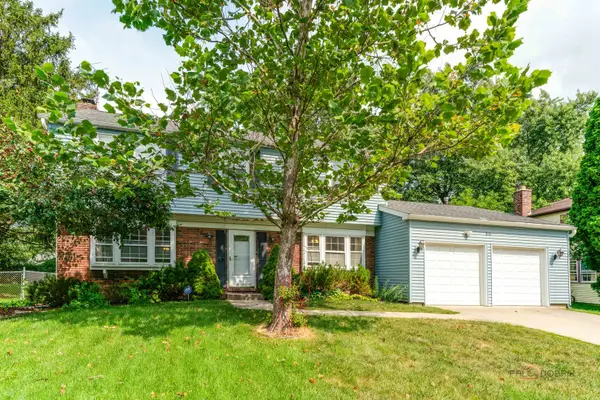 $549,900Active4 beds 3 baths2,520 sq. ft.
$549,900Active4 beds 3 baths2,520 sq. ft.610 Checker Drive, Buffalo Grove, IL 60089
MLS# 12443049Listed by: RE/MAX TOP PERFORMERS - Open Sat, 12 to 2pmNew
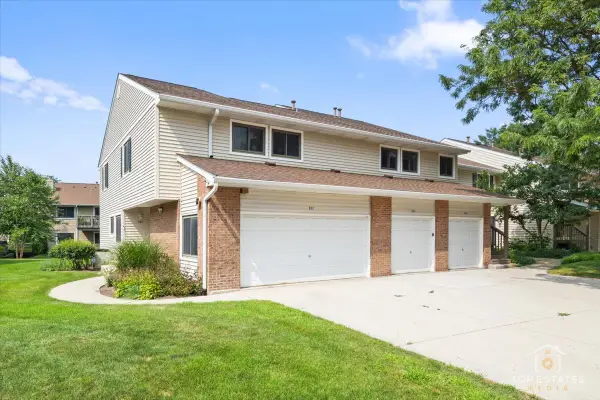 $407,999Active3 beds 3 baths1,858 sq. ft.
$407,999Active3 beds 3 baths1,858 sq. ft.992 Hidden Lake Drive, Buffalo Grove, IL 60089
MLS# 12445522Listed by: COMPASS - New
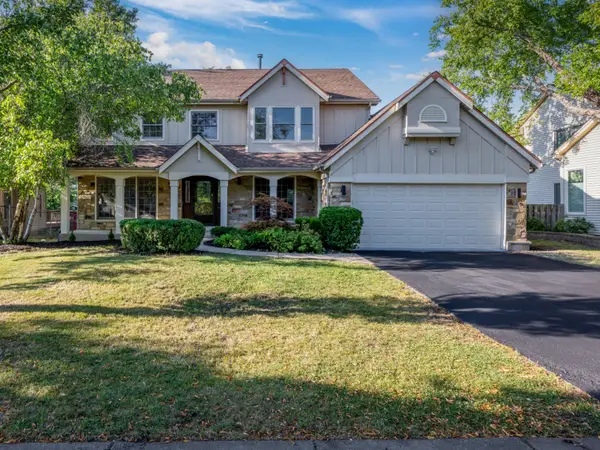 $697,700Active5 beds 3 baths2,432 sq. ft.
$697,700Active5 beds 3 baths2,432 sq. ft.455 Mayfair Lane, Buffalo Grove, IL 60089
MLS# 12433933Listed by: KELLER WILLIAMS THRIVE - New
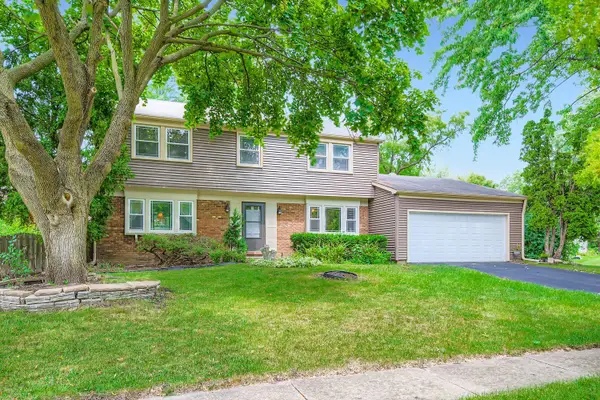 $500,000Active4 beds 3 baths2,068 sq. ft.
$500,000Active4 beds 3 baths2,068 sq. ft.98 Stonegate Road, Buffalo Grove, IL 60089
MLS# 12441294Listed by: FULTON GRACE REALTY
