720 Dunhill Drive, Buffalo Grove, IL 60089
Local realty services provided by:Better Homes and Gardens Real Estate Star Homes
720 Dunhill Drive,Buffalo Grove, IL 60089
$615,000
- 4 Beds
- 3 Baths
- 2,460 sq. ft.
- Single family
- Active
Listed by: karen mccabe
Office: coldwell banker realty
MLS#:12429603
Source:MLSNI
Price summary
- Price:$615,000
- Price per sq. ft.:$250
About this home
Come fall in love with this updated and immaculate home in award winning School Districts 102 and 125 Stevenson HS. You will be greeted with sun-filled, open rooms featuring gorgeous hardwood floors, fresh paint, and new light fixtures flowing seamlessly throughout the first floor. The updated kitchen has a new dishwasher and refrigerator, all stainless steel appliances, granite counter tops, a pantry closet and plenty of table space. With the kitchen open to the step-down family room, the cook will never be left out of the fun. This home has your coveted first floor laundry/mud room conveniently right off the garage. Upstairs you will find four generously sized bedrooms, all with fresh paint and new carpeting. The full basement is just waiting to become whatever your household needs. Beautifully landscaped, this property graciously awaits it's new homeowners. Walking distance to Tripp Elementary and Cherbourg Park, close to shopping and main roads.
Contact an agent
Home facts
- Year built:1980
- Listing ID #:12429603
- Added:123 day(s) ago
- Updated:November 26, 2025 at 11:28 AM
Rooms and interior
- Bedrooms:4
- Total bathrooms:3
- Full bathrooms:2
- Half bathrooms:1
- Living area:2,460 sq. ft.
Heating and cooling
- Cooling:Central Air
- Heating:Forced Air, Natural Gas
Structure and exterior
- Year built:1980
- Building area:2,460 sq. ft.
Schools
- High school:Adlai E Stevenson High School
- Middle school:Aptakisic Junior High School
- Elementary school:Tripp School
Utilities
- Water:Lake Michigan, Public
- Sewer:Public Sewer
Finances and disclosures
- Price:$615,000
- Price per sq. ft.:$250
- Tax amount:$14,770 (2023)
New listings near 720 Dunhill Drive
- New
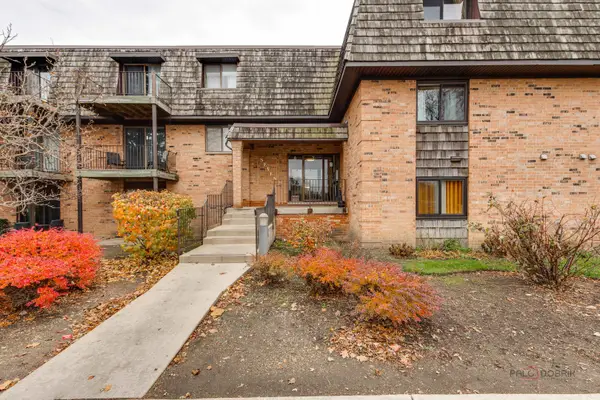 $239,900Active2 beds 2 baths1,300 sq. ft.
$239,900Active2 beds 2 baths1,300 sq. ft.7 Oak Creek Drive #3703, Buffalo Grove, IL 60089
MLS# 12524176Listed by: BEN & HELLER REALTY LLC - New
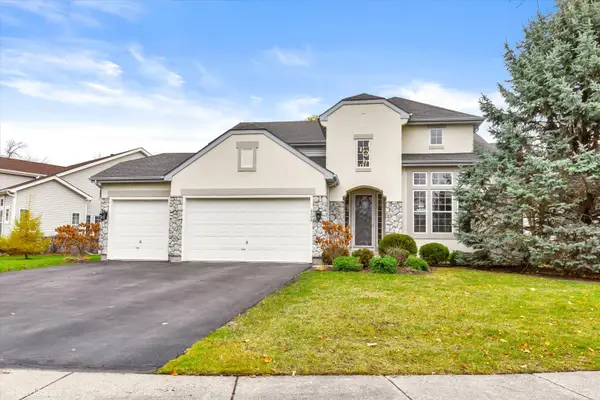 $935,000Active5 beds 4 baths3,414 sq. ft.
$935,000Active5 beds 4 baths3,414 sq. ft.2204 Avalon Drive, Buffalo Grove, IL 60089
MLS# 12523186Listed by: REALTA REAL ESTATE - New
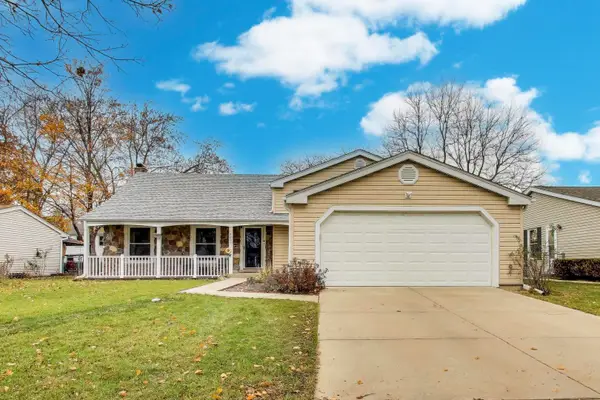 $499,000Active4 beds 3 baths2,753 sq. ft.
$499,000Active4 beds 3 baths2,753 sq. ft.820 Saratoga Lane, Buffalo Grove, IL 60089
MLS# 12521292Listed by: @PROPERTIES CHRISTIES INTERNATIONAL REAL ESTATE - New
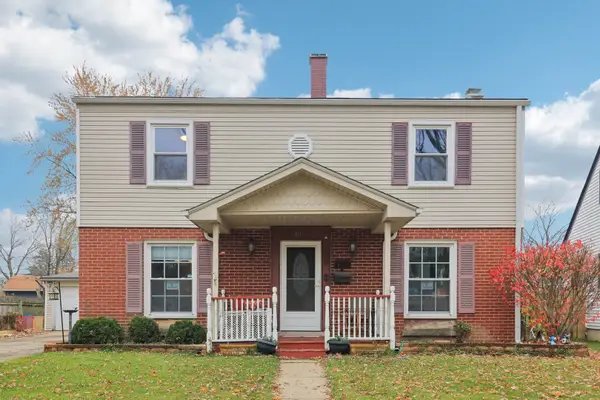 $424,900Active4 beds 2 baths1,690 sq. ft.
$424,900Active4 beds 2 baths1,690 sq. ft.610 Maple Drive, Buffalo Grove, IL 60089
MLS# 12519340Listed by: REDFIN CORPORATION - New
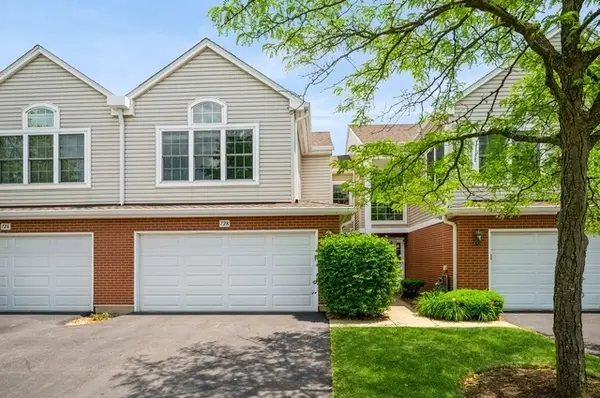 $449,900Active3 beds 3 baths1,808 sq. ft.
$449,900Active3 beds 3 baths1,808 sq. ft.728 Old Checker Road, Buffalo Grove, IL 60089
MLS# 12522155Listed by: GENEX REALTY, INC. 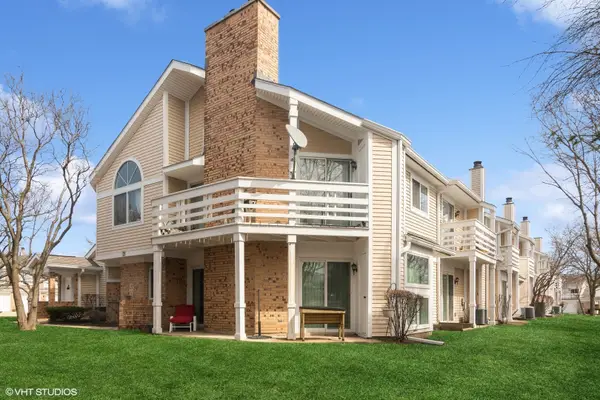 $274,900Pending2 beds 2 baths1,156 sq. ft.
$274,900Pending2 beds 2 baths1,156 sq. ft.1027 Courtland Drive #1027, Buffalo Grove, IL 60089
MLS# 12499464Listed by: @PROPERTIES CHRISTIES INTERNATIONAL REAL ESTATE- New
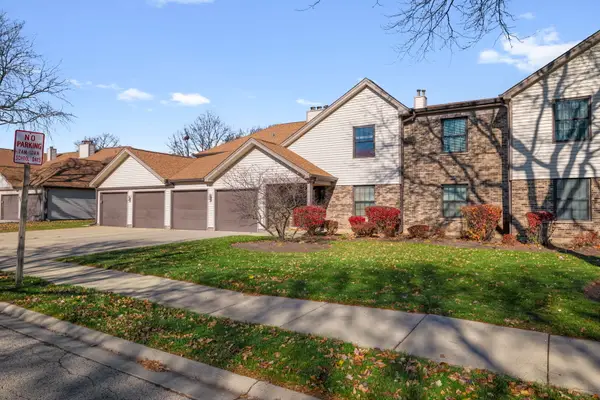 $333,000Active3 beds 2 baths1,372 sq. ft.
$333,000Active3 beds 2 baths1,372 sq. ft.876 Stradford Circle #A1, Buffalo Grove, IL 60089
MLS# 12520230Listed by: BERKSHIRE HATHAWAY HOMESERVICES STARCK REAL ESTATE 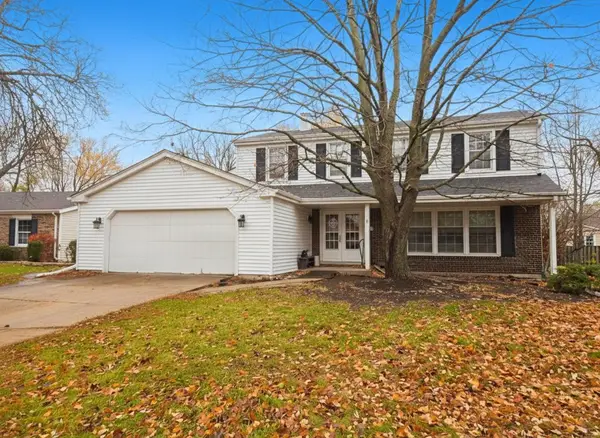 $469,900Pending4 beds 3 baths2,658 sq. ft.
$469,900Pending4 beds 3 baths2,658 sq. ft.783 Lehigh Lane, Buffalo Grove, IL 60089
MLS# 12518785Listed by: REMAX FUTURE- New
 $422,000Active2 beds 3 baths1,748 sq. ft.
$422,000Active2 beds 3 baths1,748 sq. ft.232 Manor Drive, Buffalo Grove, IL 60089
MLS# 12519142Listed by: WEICHERT, REALTORS - ALL PRO 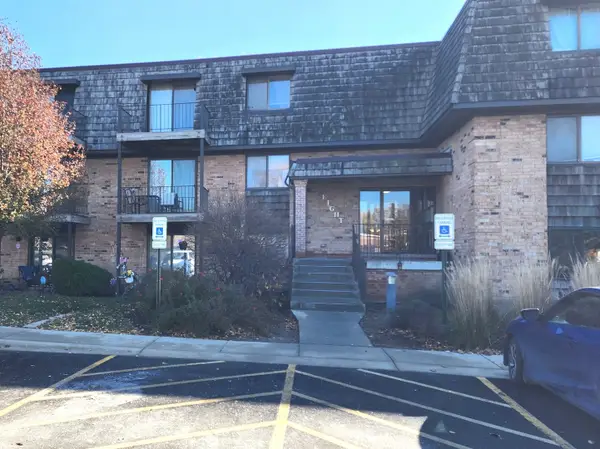 $240,000Active2 beds 2 baths1,300 sq. ft.
$240,000Active2 beds 2 baths1,300 sq. ft.8 Oak Creek Drive #1803, Buffalo Grove, IL 60089
MLS# 12517728Listed by: CITILAND REAL ESTATE INC
