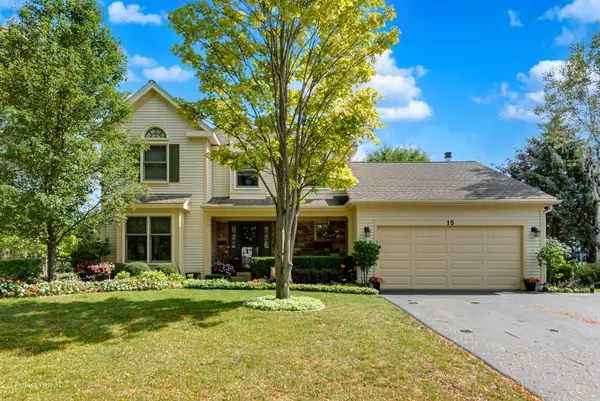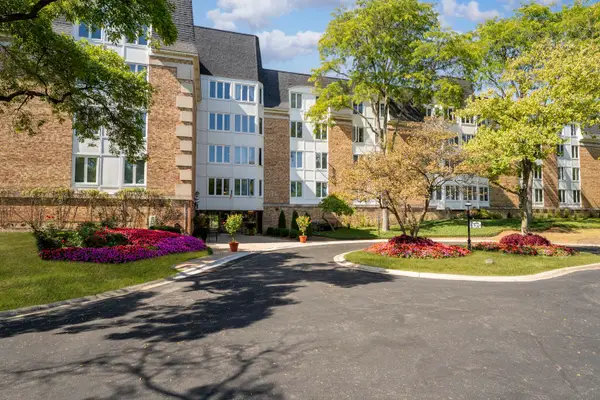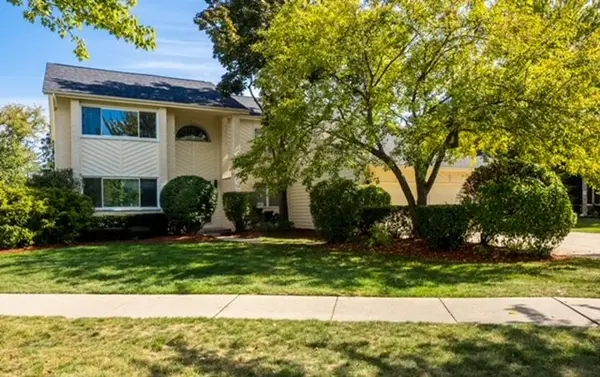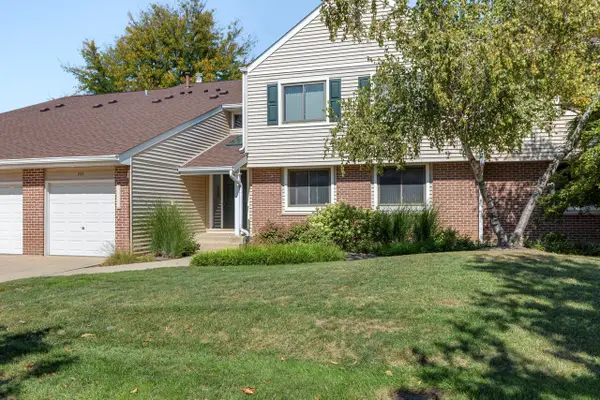Address Withheld By Seller, Buffalo Grove, IL 60089
Local realty services provided by:Better Homes and Gardens Real Estate Connections
Address Withheld By Seller,Buffalo Grove, IL 60089
$459,900
- 3 Beds
- 3 Baths
- 1,860 sq. ft.
- Townhouse
- Active
Listed by:jodi cinq-mars
Office:keller williams north shore west
MLS#:12483603
Source:MLSNI
Sorry, we are unable to map this address
Price summary
- Price:$459,900
- Price per sq. ft.:$247.26
- Monthly HOA dues:$409
About this home
Welcome to 211 Woodstone Dr, a 3-bedroom, 2.5-bath home offering a perfect blend of modern updates and timeless comfort. Step inside to discover brand new hardwood flooring that flows throughout the main level, creating a warm and cohesive living space ideal for both relaxing and entertaining. The heart of the home features a spacious living room filled with natural light, a dedicated dining area, and a well-appointed kitchen with ample cabinet space. Upstairs, you'll find three generous bedrooms, including a primary suite with its own private bath. Enjoy peace of mind with brand new windows installed in July 2025- adding both value and comfort, as well as a new HVAC (2024). The home also includes a convenient half bath on the main level, perfect for guests. Located in a quiet, friendly neighborhood with access to top-rated schools, parks, and shopping, this move-in-ready home checks all the boxes.
Contact an agent
Home facts
- Year built:1989
- Listing ID #:12483603
- Added:1 day(s) ago
- Updated:October 09, 2025 at 03:49 PM
Rooms and interior
- Bedrooms:3
- Total bathrooms:3
- Full bathrooms:2
- Half bathrooms:1
- Living area:1,860 sq. ft.
Heating and cooling
- Cooling:Central Air
- Heating:Forced Air, Natural Gas
Structure and exterior
- Roof:Asphalt
- Year built:1989
- Building area:1,860 sq. ft.
Schools
- High school:Adlai E Stevenson High School
- Middle school:Aptakisic Junior High School
- Elementary school:Tripp School
Utilities
- Water:Lake Michigan
- Sewer:Public Sewer
Finances and disclosures
- Price:$459,900
- Price per sq. ft.:$247.26
- Tax amount:$11,776 (2024)
New listings near 60089
- New
 $378,000Active2 beds 3 baths1,327 sq. ft.
$378,000Active2 beds 3 baths1,327 sq. ft.126 Woodstone Drive, Buffalo Grove, IL 60089
MLS# 12491677Listed by: BARR AGENCY, INC - New
 $299,000Active2 beds 2 baths1,200 sq. ft.
$299,000Active2 beds 2 baths1,200 sq. ft.200 Lake Boulevard #439, Buffalo Grove, IL 60089
MLS# 12489079Listed by: BERKSHIRE HATHAWAY HOMESERVICES CHICAGO - New
 $499,000Active4 beds 2 baths1,300 sq. ft.
$499,000Active4 beds 2 baths1,300 sq. ft.535 Estate Drive, Buffalo Grove, IL 60089
MLS# 12491080Listed by: CENTURY 21 CIRCLE - New
 $250,000Active2 beds 2 baths1,800 sq. ft.
$250,000Active2 beds 2 baths1,800 sq. ft.51 Old Oak Drive #302, Buffalo Grove, IL 60089
MLS# 12490815Listed by: HOME SWEET HOME RYAN REALTY - New
 $499,000Active3 beds 3 baths1,736 sq. ft.
$499,000Active3 beds 3 baths1,736 sq. ft.887 Saybrook Lane, Buffalo Grove, IL 60089
MLS# 12490114Listed by: RE/MAX TOP PERFORMERS - New
 $629,900Active3 beds 3 baths2,064 sq. ft.
$629,900Active3 beds 3 baths2,064 sq. ft.15 Thompson Court, Buffalo Grove, IL 60089
MLS# 12485238Listed by: SELECT A FEE RE SYSTEM  $234,900Pending2 beds 2 baths1,450 sq. ft.
$234,900Pending2 beds 2 baths1,450 sq. ft.150 Lake Boulevard #154, Buffalo Grove, IL 60089
MLS# 12483034Listed by: COLDWELL BANKER REALTY- New
 $850,000Active6 beds 4 baths4,277 sq. ft.
$850,000Active6 beds 4 baths4,277 sq. ft.1903 Sheridan Road, Buffalo Grove, IL 60089
MLS# 12453153Listed by: @PROPERTIES CHRISTIE'S INTERNATIONAL REAL ESTATE - New
 $330,000Active3 beds 2 baths1,353 sq. ft.
$330,000Active3 beds 2 baths1,353 sq. ft.938 Hidden Lake Drive #938, Buffalo Grove, IL 60089
MLS# 12482552Listed by: COLDWELL BANKER REALTY
