9206 Pine Needle Pass, Bull Valley, IL 60097
Local realty services provided by:Better Homes and Gardens Real Estate Connections
Listed by: kim keefe, hayley sciluffo
Office: compass
MLS#:12456856
Source:MLSNI
Price summary
- Price:$550,000
- Price per sq. ft.:$131.64
- Monthly HOA dues:$19
About this home
Multiple Offers received! Highest and best due 10/12 1PM. Perched gracefully atop a gentle knoll and FRAMED by mature trees and natural fauna, this ranch home immediately gives you that "you'll just KNOW" feeling the moment you arrive. Designed with COMFORT and convenience in mind, the OPEN FLOOR plan offers seamless flow for everyday living and entertaining. A thoughtfully added Sunroom brings the outdoors in, offering year-round views of the surrounding landscape. Step outside to enjoy the expansive deck and patio, perfect for morning coffee or evening gatherings under the trees. The WALKOUT basement provides remarkable versatility-with radiant heat already in place and plenty of room to design a second kitchen, and already features a recreation space, a WET BAR and a workout room to fit your lifestyle. The 3-car garage AND basement also feature radiant heat, making it both practical and comfortable all year long. Lovingly maintained...Furnace & Central Air (2015) the Roof is original, with exception to the Addition of the Sunroom in 2009. With RANCH-style living, updates that bring modern ease, and spaces that connect beautifully to the outdoors, this home is more than a place-it's a feeling.
Contact an agent
Home facts
- Year built:2004
- Listing ID #:12456856
- Added:35 day(s) ago
- Updated:November 15, 2025 at 09:25 AM
Rooms and interior
- Bedrooms:3
- Total bathrooms:4
- Full bathrooms:3
- Half bathrooms:1
- Living area:4,178 sq. ft.
Heating and cooling
- Cooling:Central Air
- Heating:Forced Air, Natural Gas, Radiant
Structure and exterior
- Roof:Asphalt
- Year built:2004
- Building area:4,178 sq. ft.
- Lot area:1 Acres
Schools
- High school:Woodstock North High School
- Middle school:Northwood Middle School
- Elementary school:Greenwood Elementary School
Finances and disclosures
- Price:$550,000
- Price per sq. ft.:$131.64
- Tax amount:$12,099 (2024)
New listings near 9206 Pine Needle Pass
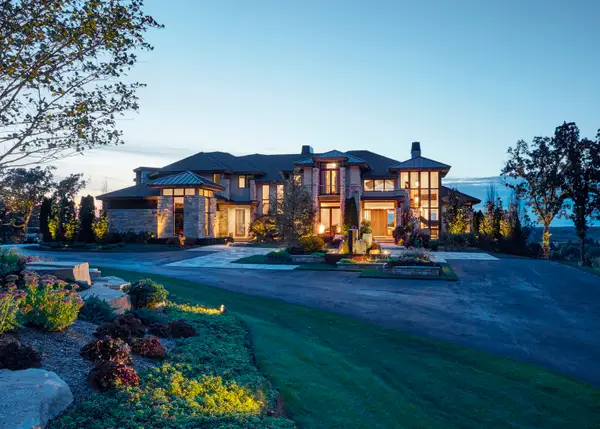 $4,900,000Active6 beds 7 baths8,826 sq. ft.
$4,900,000Active6 beds 7 baths8,826 sq. ft.315 S Valley Hill Road, Bull Valley, IL 60098
MLS# 11933784Listed by: BERKSHIRE HATHAWAY HOMESERVICES STARCK REAL ESTATE $45,000Active1.13 Acres
$45,000Active1.13 Acres1210 E Longwood Drive, Bull Valley, IL 60098
MLS# 12495001Listed by: ILLINOIS ON THE MOVE, LLC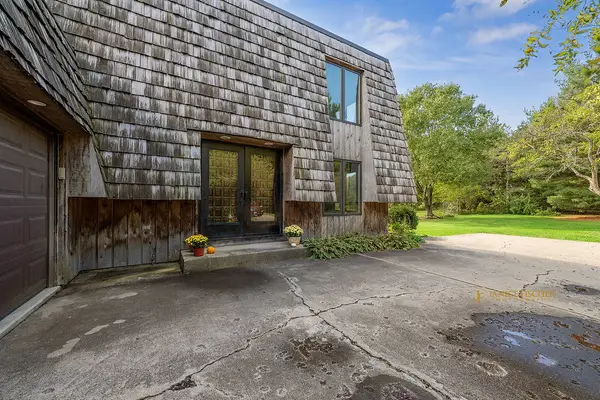 $435,000Active3 beds 4 baths2,232 sq. ft.
$435,000Active3 beds 4 baths2,232 sq. ft.9213 High Meadow Lane, Bull Valley, IL 60098
MLS# 12491928Listed by: BERKSHIRE HATHAWAY HOMESERVICES STARCK REAL ESTATE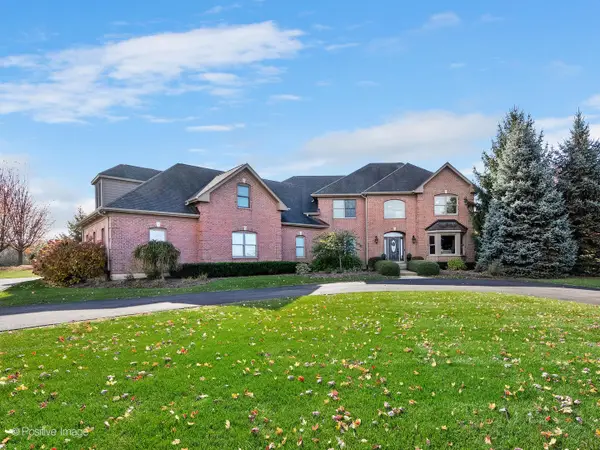 $1,450,000Pending5 beds 5 baths4,985 sq. ft.
$1,450,000Pending5 beds 5 baths4,985 sq. ft.7615 Surini Lane, Crystal Lake, IL 60012
MLS# 12509485Listed by: COMPASS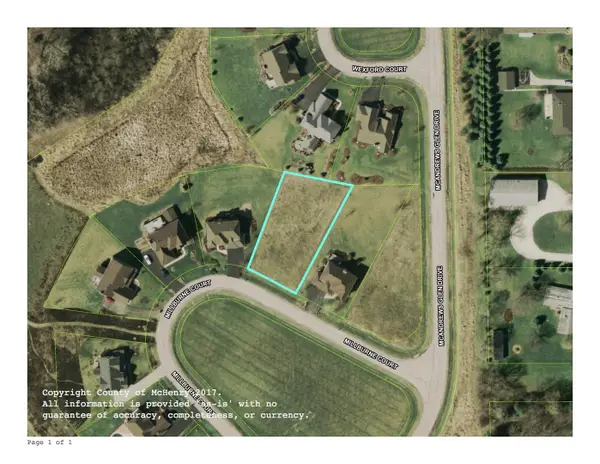 $24,900Active0.42 Acres
$24,900Active0.42 Acres7208 Millburne Court, Bull Valley, IL 60050
MLS# 12484193Listed by: KINZIE BROKERAGE LLC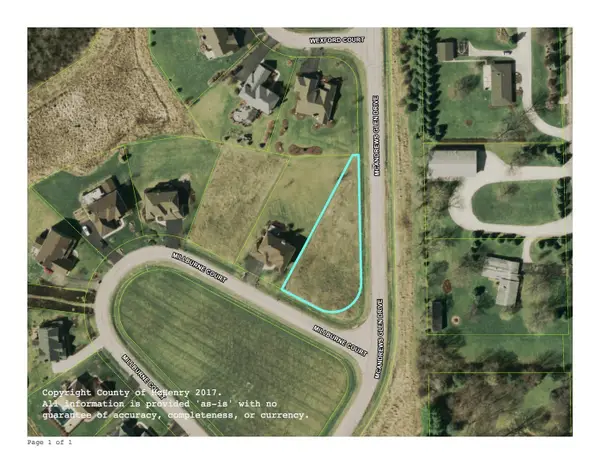 $24,900Active0.42 Acres
$24,900Active0.42 Acres7200 Millburne Court, Bull Valley, IL 60050
MLS# 12484121Listed by: KINZIE BROKERAGE LLC $24,900Active0.47 Acres
$24,900Active0.47 Acres7207 Millburne Court, Bull Valley, IL 60050
MLS# 12484170Listed by: KINZIE BROKERAGE LLC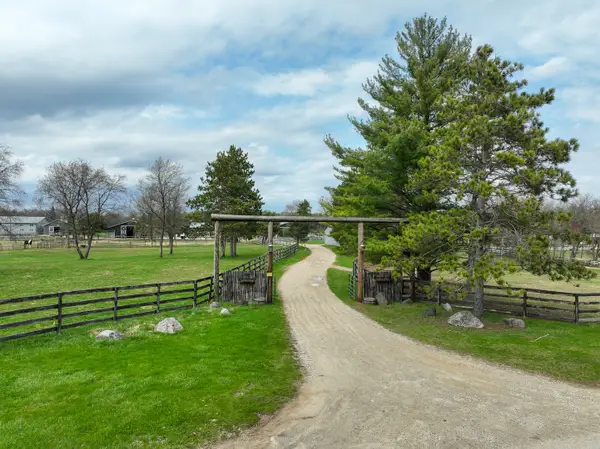 $2,200,000Active3 beds 1 baths1,363 sq. ft.
$2,200,000Active3 beds 1 baths1,363 sq. ft.8206 Bull Valley Road, Bull Valley, IL 60098
MLS# 12325545Listed by: COMPASS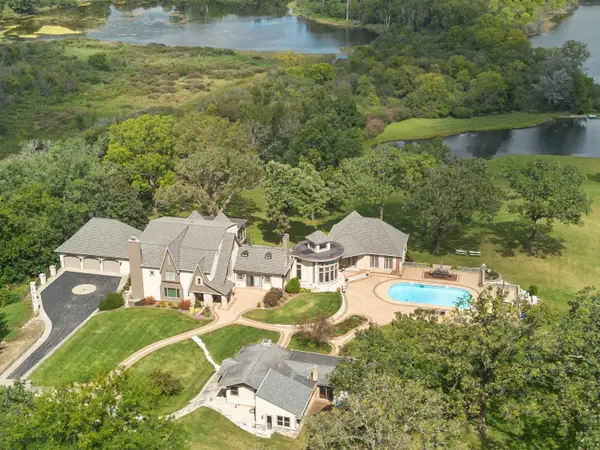 $3,495,000Active6 beds 6 baths12,175 sq. ft.
$3,495,000Active6 beds 6 baths12,175 sq. ft.8508 W Il Rt 120, Bull Valley, IL 60098
MLS# 12172944Listed by: BERKSHIRE HATHAWAY HOMESERVICES STARCK REAL ESTATE
