5613 W 84th Place, Burbank, IL 60459
Local realty services provided by:Better Homes and Gardens Real Estate Connections
5613 W 84th Place,Burbank, IL 60459
$349,900
- 4 Beds
- 2 Baths
- 1,617 sq. ft.
- Single family
- Pending
Listed by: stephen kroczek
Office: mccolly real estate
MLS#:12444437
Source:MLSNI
Price summary
- Price:$349,900
- Price per sq. ft.:$216.39
About this home
This home has been well maintained and all of the major updates have been done. The roof on the home is 7 years old, the new vinyl siding on the home was put on last year to match the garage siding that was put on 7 years ago. The oversized 3.5 car garage had a new concrete flooring put in recently. Newer garage door openers with smart technology and newer garage doors were put in 7 years ago. The list of other items within the last 7 years are: remodeled main bath, refinished hardwood floors, repainted interior walls, newer dryer. Washing machine, stove/oven, refrigerator, and furnace are 1 year old. There are 2 bedrooms on the main level with a full bath and 2 bedroom upstairs (6 stairs) to the other 2 bedrooms with a full bath. There is a lower level rec room with a walkout to the backyard. The family room has a nice sized bay window overlooking the front yard and there is plenty of space to arrange your furniture. Very good sized family room and kitchen! This home sits on a good sized yard and it is fully fenced in. This yard is nicely landscaped and deep. This is unusual for the area to find a yard this big. Also, you are only about 2 miles away from the airport, minutes away from shopping and dining, and a short drive to the expressways. So many nice things to say about this location!
Contact an agent
Home facts
- Year built:1960
- Listing ID #:12444437
- Added:143 day(s) ago
- Updated:January 03, 2026 at 08:59 AM
Rooms and interior
- Bedrooms:4
- Total bathrooms:2
- Full bathrooms:2
- Living area:1,617 sq. ft.
Heating and cooling
- Cooling:Central Air
- Heating:Natural Gas
Structure and exterior
- Roof:Asphalt
- Year built:1960
- Building area:1,617 sq. ft.
Schools
- High school:Reavis High School
Utilities
- Water:Public
- Sewer:Public Sewer
Finances and disclosures
- Price:$349,900
- Price per sq. ft.:$216.39
- Tax amount:$6,526 (2023)
New listings near 5613 W 84th Place
- New
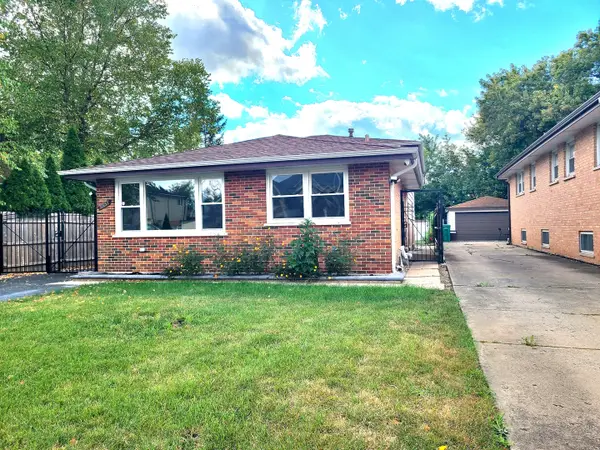 $398,900Active4 beds 2 baths1,750 sq. ft.
$398,900Active4 beds 2 baths1,750 sq. ft.6437 W 82nd Street, Burbank, IL 60459
MLS# 12539379Listed by: NANCY & ASSOCIATES REALTY - New
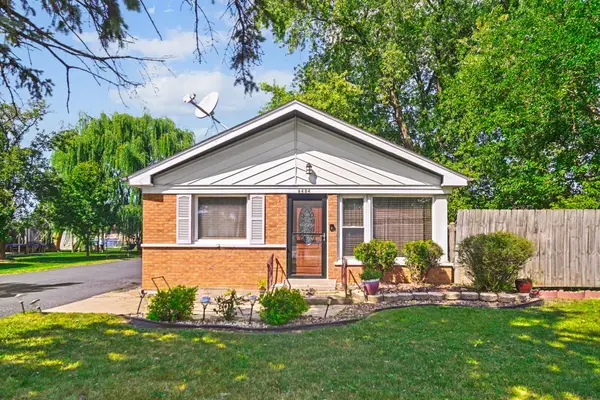 Listed by BHGRE$289,900Active3 beds 2 baths1,470 sq. ft.
Listed by BHGRE$289,900Active3 beds 2 baths1,470 sq. ft.6404 W 85th Place, Burbank, IL 60459
MLS# 12537583Listed by: BETTER HOMES & GARDENS REAL ESTATE - New
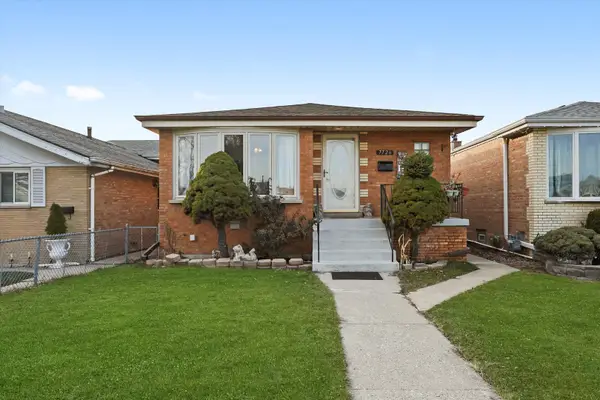 $349,900Active4 beds 2 baths1,032 sq. ft.
$349,900Active4 beds 2 baths1,032 sq. ft.7726 Neenah Avenue, Burbank, IL 60459
MLS# 12536896Listed by: COLDWELL BANKER STRATFORD PLACE 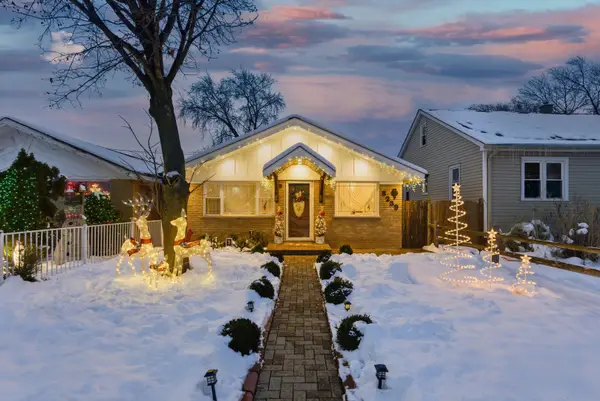 $299,900Active3 beds 1 baths1,032 sq. ft.
$299,900Active3 beds 1 baths1,032 sq. ft.8239 Sayre Avenue, Burbank, IL 60459
MLS# 12533889Listed by: COLDWELL BANKER REALTY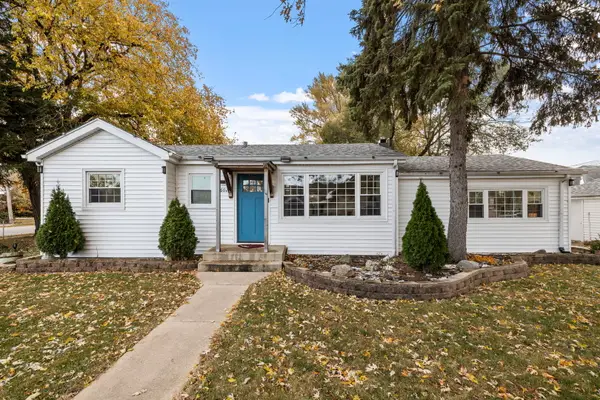 $339,000Active3 beds 2 baths1,400 sq. ft.
$339,000Active3 beds 2 baths1,400 sq. ft.8602 S Oak Park Avenue, Burbank, IL 60459
MLS# 12533120Listed by: JAMESON SOTHEBY'S INTERNATIONAL REALTY $210,000Pending3 beds 1 baths1,080 sq. ft.
$210,000Pending3 beds 1 baths1,080 sq. ft.7727 New England Avenue, Burbank, IL 60459
MLS# 12531093Listed by: COLDWELL BANKER REALTY- Open Sat, 12 to 2pm
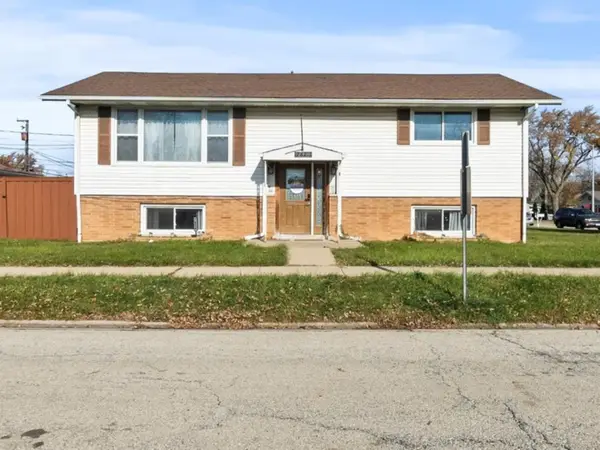 $379,900Active4 beds 2 baths1,850 sq. ft.
$379,900Active4 beds 2 baths1,850 sq. ft.7624 Lockwood Avenue, Burbank, IL 60459
MLS# 12527643Listed by: BRANDON GONZALEZ  $399,900Active4 beds 2 baths1,104 sq. ft.
$399,900Active4 beds 2 baths1,104 sq. ft.7733 Rutherford Avenue, Burbank, IL 60459
MLS# 12522947Listed by: THERESE J. GUZMAN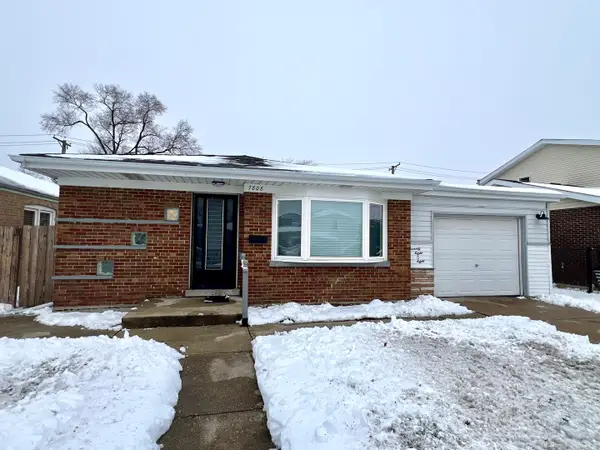 $319,900Active3 beds 1 baths1,146 sq. ft.
$319,900Active3 beds 1 baths1,146 sq. ft.7808 Central Avenue, Burbank, IL 60459
MLS# 12525913Listed by: NORTHWEST REAL ESTATE GROUP $375,500Pending5 beds 3 baths2,400 sq. ft.
$375,500Pending5 beds 3 baths2,400 sq. ft.7850 Mcvicker Avenue, Burbank, IL 60459
MLS# 12526559Listed by: MIDWEST REAL ESTATE BROKERAGE LLC
