5707 W 82nd Place, Burbank, IL 60459
Local realty services provided by:Better Homes and Gardens Real Estate Star Homes
5707 W 82nd Place,Burbank, IL 60459
$310,000
- 4 Beds
- 2 Baths
- 1,700 sq. ft.
- Single family
- Active
Listed by:ryan widerberg
Office:exp realty - chicago north ave
MLS#:12469027
Source:MLSNI
Price summary
- Price:$310,000
- Price per sq. ft.:$182.35
About this home
Welcome to Your Dream Home at 5707 W 82nd - A Fully Renovated 4 Bed | 2 Full Bath Home in the Heart of Burbank! Showcasing High End Finishes & Thoughtful Design - Step Inside to Admire & Fully Appreciate ALL of the Recent Improvements! Offering Plenty of Room for Comfortable Living, the Interior Has Been Tastefully Modernized w/ Updates Galore! As You Enter, You're Greeted by a Freshly Painted Interior (2025) Complimented by Sleek New Luxury Vinyl Plank Flooring (2025) That Flows Seamlessly Throughout the Main Level! Host Gatherings Inside Your Open Concept Living Room or Serve Up a Chef's Kiss Inside the Brand-New Kitchen, Complete w/ Brand New Stainless Steel Appliances (2025), Sleek Quartz Countertops (2025), New Contemporary Cabinets w/ Soft Close Drawers (2025) and Custom White Hexagon Backsplash! Two Large Bedrooms Share a Full Bath on the Main Level. Both Full Baths Have Been Stylishly Updated w/ Matching Quartz Countertops (2025), New Black Faucets and Shower Fixtures (2025), New Toilets (2025), Vanities (2025), Gorgeous Tile Flooring (2025) & Custom Tiled Shower Walls (2025)! A Convenient 1st Flr Laundry Room w/ Brand New Washer & Dryer (2025) Complete the 1st Level! Upstairs You'll Find Two More Large Bedrooms w Another Fully Renovated Bathroom (2025)! Step Outside onto Your Large Concrete Patio, Perfect for Entertaining Friends and Family, or Even a Weekend Barbeque! The Fully Fenced Backyard Even Includes a Dog Run! Weekend Warriors Rejoice - the Detached 2.5-Car Garage is the Perfect Place to Build a Workshop & Provides Ample Parking and Storage Space! Parking is a Breeze w/ a Front Yard Parking Pad! Here's Your Opportunity to Buy the Most Affordable Home in the MOST Expensive Neighborhood in Burbank! Several $600K-$700K Homes & New Construction in This Neighborhood! Enjoy Suburban Living Conveniently Located Near Parks, Schools, Shopping, Restaurants, Burbank Waterpark & Park District! Roughly 2 Miles From Midway Airport! Don't Miss This Move-In Ready Gem - a Perfect Blend of Comfort, Style, and Convenience!
Contact an agent
Home facts
- Year built:1956
- Listing ID #:12469027
- Added:5 day(s) ago
- Updated:September 16, 2025 at 07:28 PM
Rooms and interior
- Bedrooms:4
- Total bathrooms:2
- Full bathrooms:2
- Living area:1,700 sq. ft.
Heating and cooling
- Cooling:Central Air
- Heating:Forced Air, Natural Gas
Structure and exterior
- Roof:Asphalt
- Year built:1956
- Building area:1,700 sq. ft.
- Lot area:0.08 Acres
Schools
- High school:Reavis High School
Utilities
- Water:Lake Michigan, Public
- Sewer:Public Sewer
Finances and disclosures
- Price:$310,000
- Price per sq. ft.:$182.35
- Tax amount:$6,516 (2023)
New listings near 5707 W 82nd Place
- Open Thu, 3 to 6pmNew
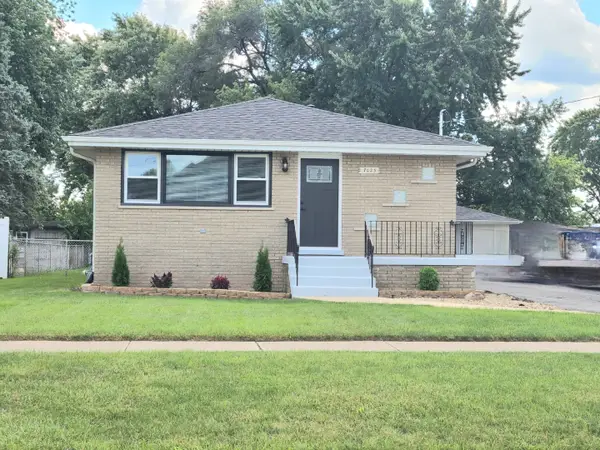 $472,200Active5 beds 3 baths2,400 sq. ft.
$472,200Active5 beds 3 baths2,400 sq. ft.7025 W 84th Street, Burbank, IL 60459
MLS# 12473208Listed by: NANCY & ASSOCIATES REALTY - New
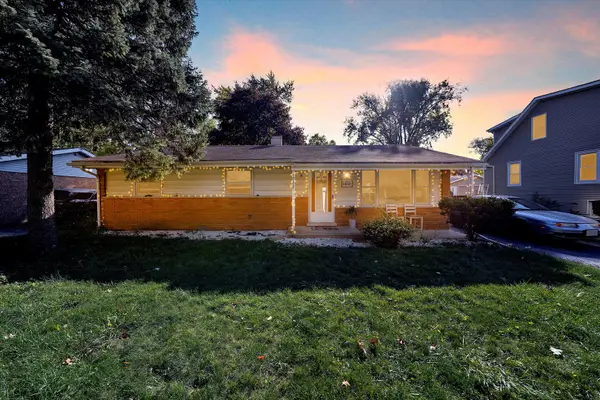 $340,000Active3 beds 2 baths1,163 sq. ft.
$340,000Active3 beds 2 baths1,163 sq. ft.5023 W 81st Street, Burbank, IL 60459
MLS# 12473171Listed by: RE/MAX PARTNERS 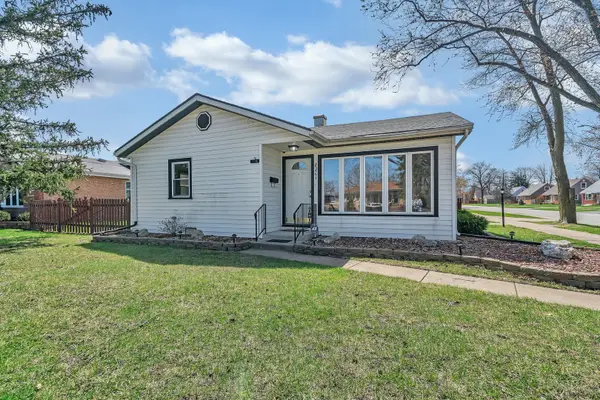 $264,900Pending2 beds 1 baths1,000 sq. ft.
$264,900Pending2 beds 1 baths1,000 sq. ft.8201 Melvina Avenue, Burbank, IL 60459
MLS# 12456824Listed by: NEXTHOME SELECT REALTY- New
 $294,900Active3 beds 1 baths1,035 sq. ft.
$294,900Active3 beds 1 baths1,035 sq. ft.7851 Moody Avenue, Burbank, IL 60459
MLS# 12471634Listed by: COLDWELL BANKER REALTY - Open Sat, 3 to 5pmNew
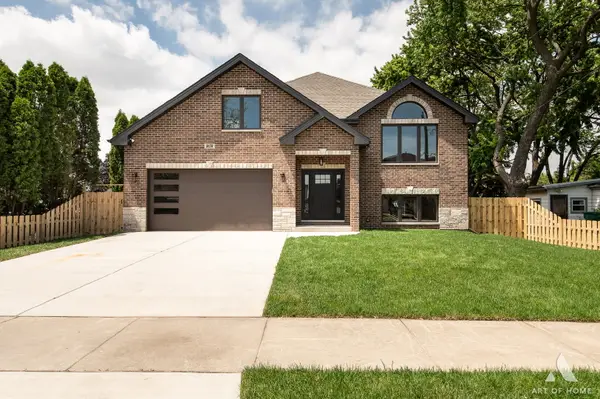 $675,000Active6 beds 4 baths4,270 sq. ft.
$675,000Active6 beds 4 baths4,270 sq. ft.8650 Lockwood Avenue, Burbank, IL 60459
MLS# 12471039Listed by: RE/MAX 10 - New
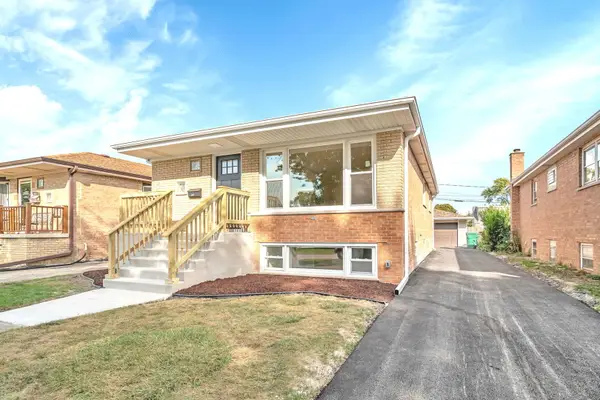 $399,999Active5 beds 2 baths1,150 sq. ft.
$399,999Active5 beds 2 baths1,150 sq. ft.8019 Natchez Avenue, Burbank, IL 60459
MLS# 12461636Listed by: NEXTHOME SELECT REALTY - New
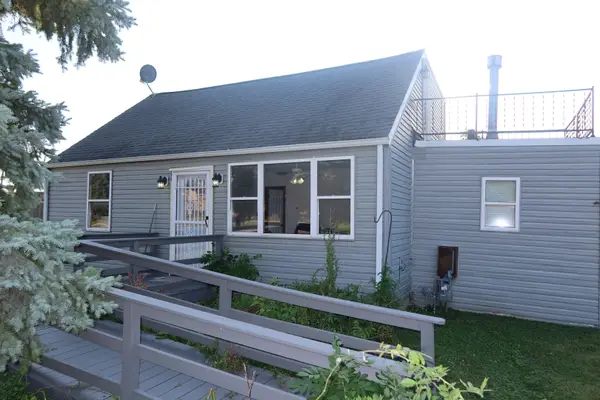 $230,000Active3 beds 1 baths1,131 sq. ft.
$230,000Active3 beds 1 baths1,131 sq. ft.8638 Central Avenue, Burbank, IL 60459
MLS# 12471119Listed by: RE/MAX 10 - New
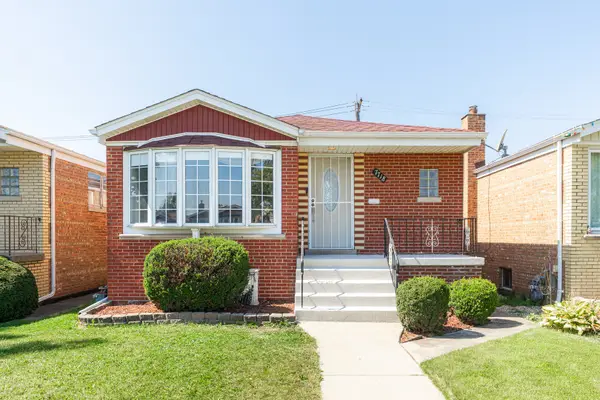 $280,000Active3 beds 1 baths1,036 sq. ft.
$280,000Active3 beds 1 baths1,036 sq. ft.7718 Meade Avenue, Burbank, IL 60459
MLS# 12470134Listed by: EXECUTIVE REALTY GROUP LLC - New
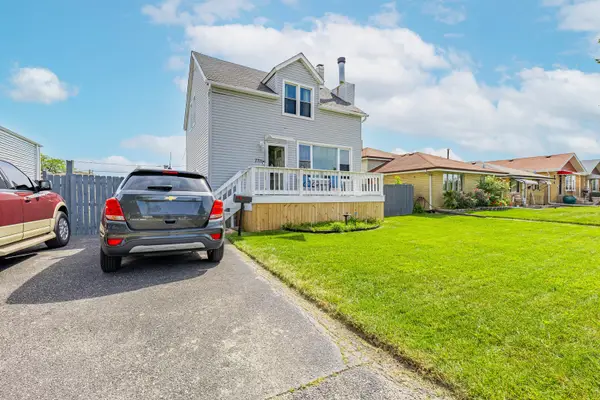 $319,999Active3 beds 2 baths919 sq. ft.
$319,999Active3 beds 2 baths919 sq. ft.7711 Melvina Avenue, Burbank, IL 60459
MLS# 12470079Listed by: REALTY OF AMERICA, LLC
