8525 Massasoit Avenue, Burbank, IL 60459
Local realty services provided by:Better Homes and Gardens Real Estate Star Homes
8525 Massasoit Avenue,Burbank, IL 60459
$365,000
- 3 Beds
- 3 Baths
- 1,407 sq. ft.
- Single family
- Pending
Listed by: karry razik
Office: re/max 1st service
MLS#:12480635
Source:MLSNI
Price summary
- Price:$365,000
- Price per sq. ft.:$259.42
About this home
A must see! Well-Maintained 3-Bedroom, 2.5-Bath raised ranch with great features including full basement and plenty of space to enjoy. The main level offers a comfortable living room with a fireplace to enjoy cozy evenings a spacious eat-in kitchen including a built-in air fryer oven, refrigerator, microwave, and dishwasher-perfect for quick, healthy meals and family dinners. Downstairs, you'll find a large laundry room with workspace, plus a newer sump pump for added peace of mind and extra fridge and awesome pool table included! The home also includes a 2.5-car garage, whole-house attic fan, and tons of storage space. Enjoy lower utility bills all year round thanks to extra insulation and 2x6 exterior walls, and relax outdoors on the deck off the kitchen overlooking the nice fenced yard-ideal for entertaining, pets, or playtime. Other highlights include a Jacuzzi tub, freshly cleaned carpets, and a layout that's move-in ready. This home offers comfort, practicality, and thoughtful touches throughout-schedule your showing today!
Contact an agent
Home facts
- Year built:1984
- Listing ID #:12480635
- Added:46 day(s) ago
- Updated:November 11, 2025 at 09:09 AM
Rooms and interior
- Bedrooms:3
- Total bathrooms:3
- Full bathrooms:2
- Half bathrooms:1
- Living area:1,407 sq. ft.
Heating and cooling
- Cooling:Central Air
- Heating:Natural Gas
Structure and exterior
- Year built:1984
- Building area:1,407 sq. ft.
Schools
- High school:Reavis High School
Utilities
- Water:Lake Michigan
- Sewer:Public Sewer
Finances and disclosures
- Price:$365,000
- Price per sq. ft.:$259.42
- Tax amount:$7,349 (2023)
New listings near 8525 Massasoit Avenue
- New
 $399,000Active4 beds 2 baths1,750 sq. ft.
$399,000Active4 beds 2 baths1,750 sq. ft.6437 W 82nd Street, Burbank, IL 60459
MLS# 12512583Listed by: NANCY & ASSOCIATES REALTY - New
 $457,500Active5 beds 3 baths2,400 sq. ft.
$457,500Active5 beds 3 baths2,400 sq. ft.7025 W 84th Street, Burbank, IL 60459
MLS# 12510624Listed by: NANCY & ASSOCIATES REALTY - New
 $669,900Active4 beds 3 baths2,700 sq. ft.
$669,900Active4 beds 3 baths2,700 sq. ft.8200 S Normandy Avenue, Burbank, IL 60459
MLS# 12509637Listed by: REMAX LEGENDS - New
 $249,000Active2 beds 2 baths960 sq. ft.
$249,000Active2 beds 2 baths960 sq. ft.7748 Newland Avenue, Burbank, IL 60459
MLS# 12475782Listed by: BAIRD & WARNER - New
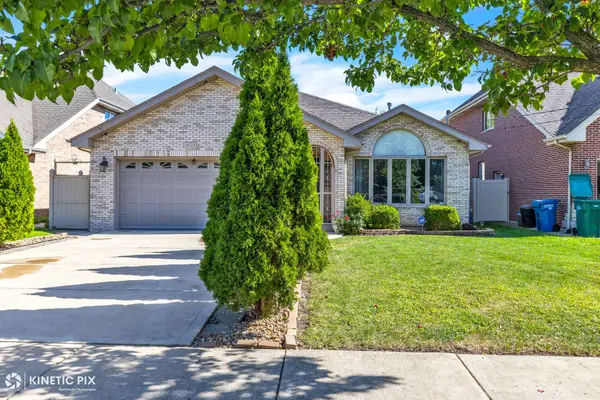 $500,000Active4 beds 3 baths1,815 sq. ft.
$500,000Active4 beds 3 baths1,815 sq. ft.8619 Linder Avenue, Burbank, IL 60459
MLS# 12508201Listed by: REAL BROKER, LLC 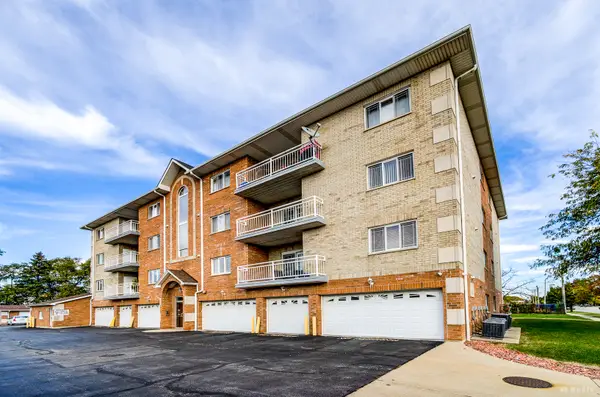 $245,000Active3 beds 2 baths1,400 sq. ft.
$245,000Active3 beds 2 baths1,400 sq. ft.6600 W 87th Street #3SW, Burbank, IL 60459
MLS# 12504390Listed by: HOME SELLERS REALTY INC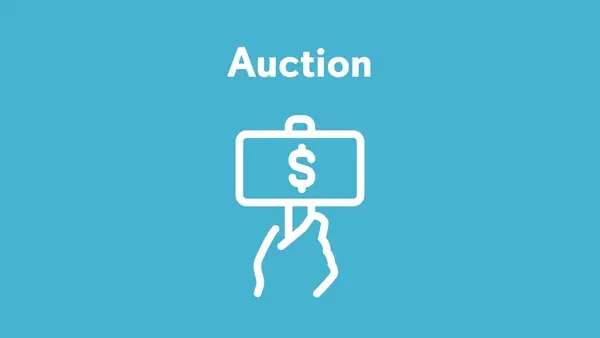 $176,800Pending3 beds 2 baths1,220 sq. ft.
$176,800Pending3 beds 2 baths1,220 sq. ft.6127 W 79th Place, Burbank, IL 60459
MLS# 12494587Listed by: CHICAGO REALTY PARTNERS, LTD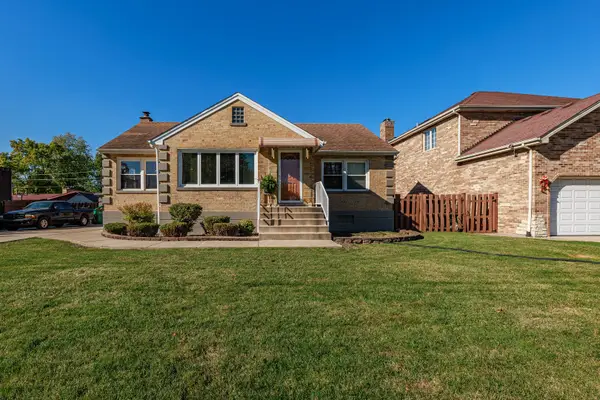 $449,000Active4 beds 2 baths1,450 sq. ft.
$449,000Active4 beds 2 baths1,450 sq. ft.8138 Mulligan Avenue, Burbank, IL 60459
MLS# 12505573Listed by: REALTY OF AMERICA, LLC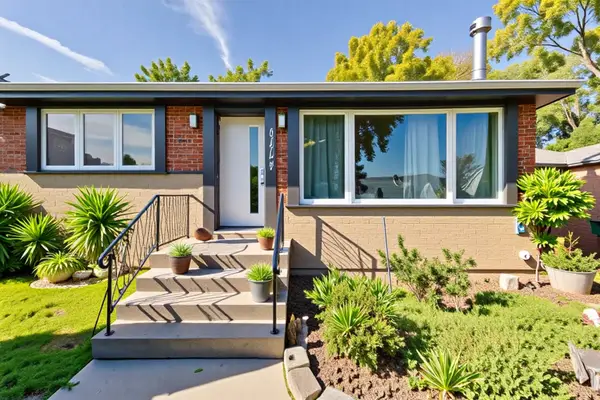 $441,000Pending3 beds 2 baths2,200 sq. ft.
$441,000Pending3 beds 2 baths2,200 sq. ft.8548 Lockwood Avenue, Burbank, IL 60459
MLS# 12507074Listed by: HOMESMART CONNECT LLC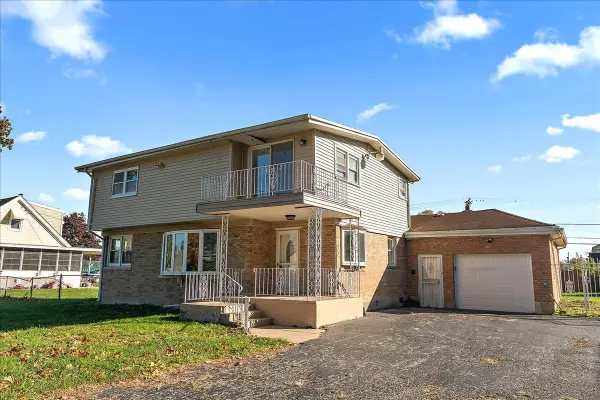 Listed by BHGRE$329,900Pending4 beds 2 baths1,144 sq. ft.
Listed by BHGRE$329,900Pending4 beds 2 baths1,144 sq. ft.8323 Melvina Avenue, Burbank, IL 60459
MLS# 12505525Listed by: BETTER HOMES & GARDENS REAL ESTATE
