1000 Village Center Drive #409, Burr Ridge, IL 60527
Local realty services provided by:Better Homes and Gardens Real Estate Star Homes
1000 Village Center Drive #409,Burr Ridge, IL 60527
$599,000
- 2 Beds
- 2 Baths
- 1,345 sq. ft.
- Condominium
- Pending
Listed by:kate boyle
Office:@properties christie's international real estate
MLS#:12452225
Source:MLSNI
Price summary
- Price:$599,000
- Price per sq. ft.:$445.35
- Monthly HOA dues:$538
About this home
Luxury at the top! This lovely penthouse unit, in the Village Center's exclusive all-residential building, has 2 beds/2baths plus a cozy den. The gracious open floorplan includes a gourmet kitchen with expansive island, spacious living and dining areas, plus a private balcony. Designer touches abound in the appealing neutral color palette. Upgrades and updates include high-end closet organization, recessed lighting, custom window treatments, new carpeting in bedrooms and den, and fresh paint. That's not all...this unit comes with 2 parking spaces in the heated garage. Enjoy all that the Village Center has to offer, right outside your doors...fine and casual dining, shopping, a full-service spa and more.
Contact an agent
Home facts
- Year built:2008
- Listing ID #:12452225
- Added:11 day(s) ago
- Updated:September 03, 2025 at 07:47 AM
Rooms and interior
- Bedrooms:2
- Total bathrooms:2
- Full bathrooms:2
- Living area:1,345 sq. ft.
Heating and cooling
- Cooling:Central Air
- Heating:Forced Air, Natural Gas, Radiant
Structure and exterior
- Year built:2008
- Building area:1,345 sq. ft.
Schools
- High school:Lyons Twp High School
- Middle school:Pleasantdale Middle School
- Elementary school:Pleasantdale Elementary School
Utilities
- Water:Lake Michigan
- Sewer:Public Sewer
Finances and disclosures
- Price:$599,000
- Price per sq. ft.:$445.35
- Tax amount:$5,987 (2023)
New listings near 1000 Village Center Drive #409
- New
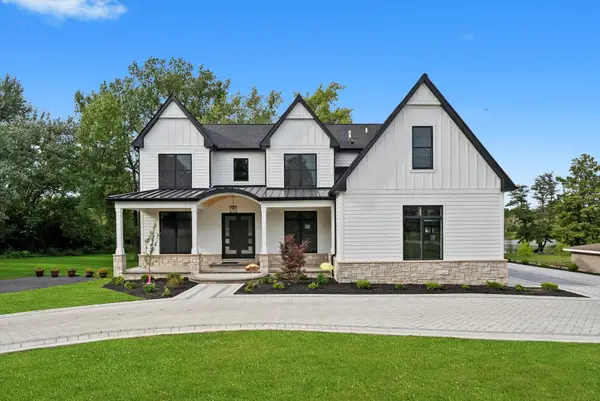 $2,400,000Active6 beds 6 baths6,700 sq. ft.
$2,400,000Active6 beds 6 baths6,700 sq. ft.15W670 83rd Street, Burr Ridge, IL 60527
MLS# 12453961Listed by: RE/MAX 10 - New
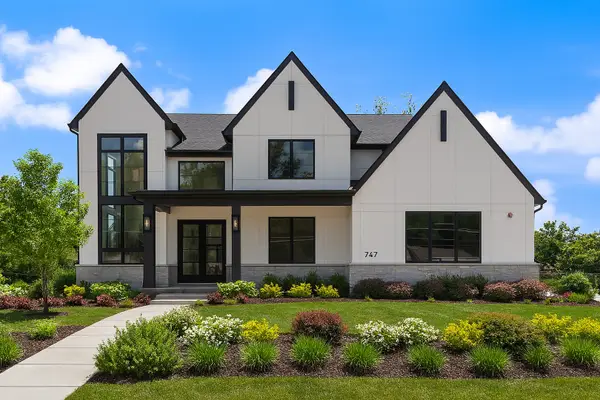 $2,599,900Active4 beds 5 baths4,500 sq. ft.
$2,599,900Active4 beds 5 baths4,500 sq. ft.11901 Heritage Drive, Burr Ridge, IL 60527
MLS# 12423851Listed by: JOHN GREENE, REALTOR - New
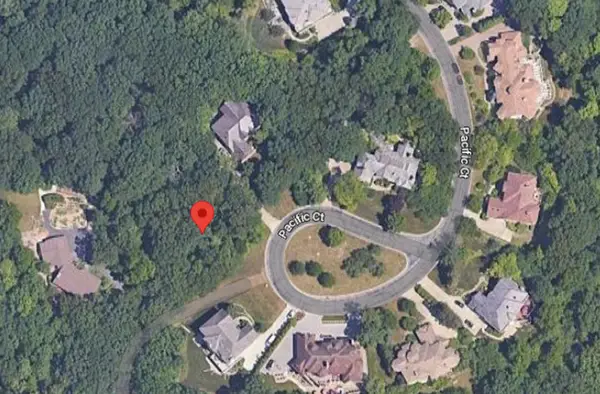 $475,000Active0.68 Acres
$475,000Active0.68 AcresAddress Withheld By Seller, Burr Ridge, IL 60527
MLS# 12459097Listed by: MC NAUGHTON REALTY GROUP 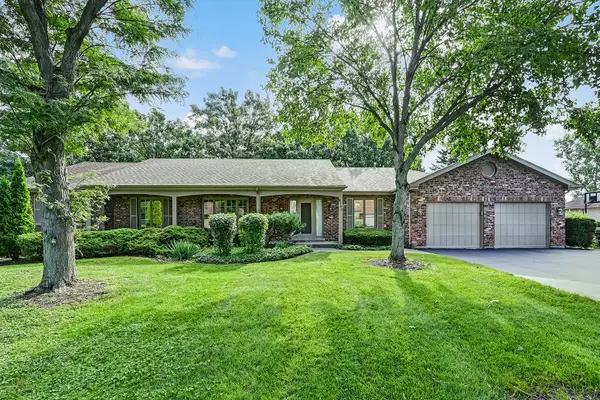 $725,000Pending4 beds 4 baths2,432 sq. ft.
$725,000Pending4 beds 4 baths2,432 sq. ft.8141 Ridgepointe Drive, Burr Ridge, IL 60527
MLS# 12432105Listed by: @PROPERTIES CHRISTIE'S INTERNATIONAL REAL ESTATE- New
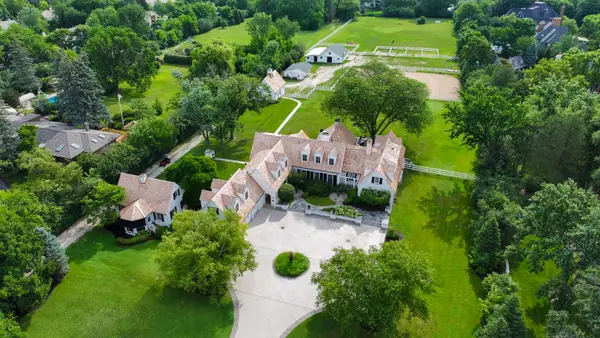 $10,000,000Active6 beds 7 baths9,314 sq. ft.
$10,000,000Active6 beds 7 baths9,314 sq. ft.6191 S County Line Road, Burr Ridge, IL 60527
MLS# 12443490Listed by: JAMESON SOTHEBY'S INTERNATIONAL REALTY - New
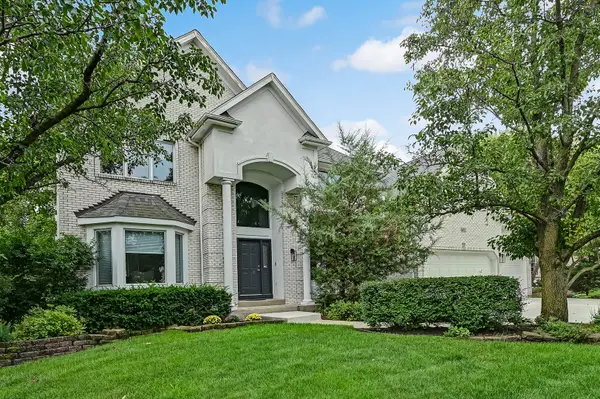 $1,289,000Active5 beds 4 baths5,018 sq. ft.
$1,289,000Active5 beds 4 baths5,018 sq. ft.6812 Fieldstone Drive, Burr Ridge, IL 60527
MLS# 12454461Listed by: COMPASS - New
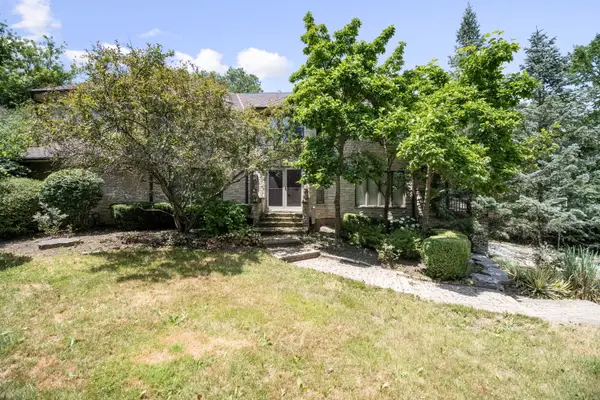 $950,000Active6 beds 6 baths6,548 sq. ft.
$950,000Active6 beds 6 baths6,548 sq. ft.4 Keri Lane, Burr Ridge, IL 60527
MLS# 12422000Listed by: BERKSHIRE HATHAWAY HOMESERVICES CHICAGO - New
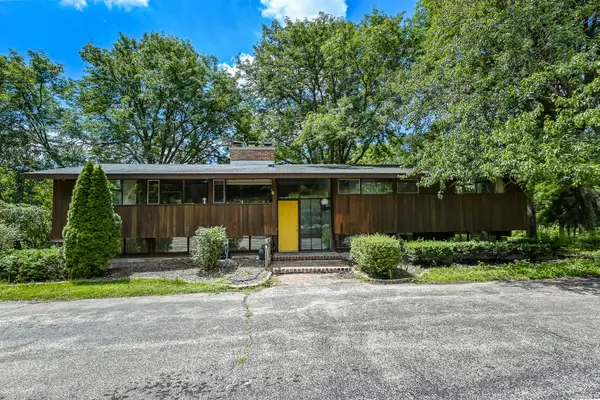 $1,347,000Active6 beds 3 baths3,370 sq. ft.
$1,347,000Active6 beds 3 baths3,370 sq. ft.16W340 97th Street, Burr Ridge, IL 60527
MLS# 12452978Listed by: COMPASS - New
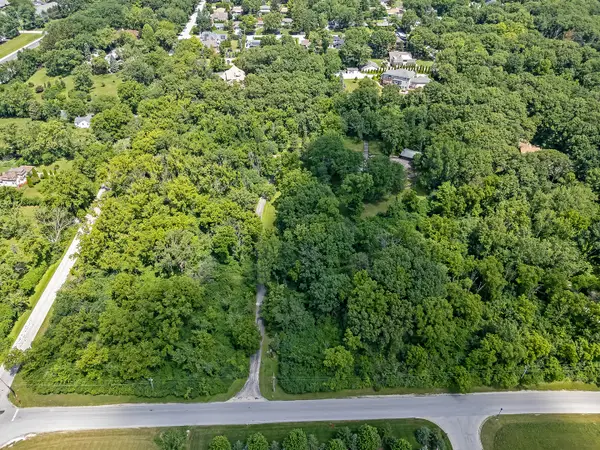 $1,347,000Active10.12 Acres
$1,347,000Active10.12 Acres16W340 97th Street, Burr Ridge, IL 60527
MLS# 12426500Listed by: COMPASS
