1053 Laurie Lane, Burr Ridge, IL 60527
Local realty services provided by:Better Homes and Gardens Real Estate Star Homes
1053 Laurie Lane,Burr Ridge, IL 60527
$2,299,000
- 4 Beds
- 5 Baths
- 4,040 sq. ft.
- Single family
- Pending
Listed by: ingrid dillon
Office: baird & warner
MLS#:12484493
Source:MLSNI
Price summary
- Price:$2,299,000
- Price per sq. ft.:$569.06
About this home
A Rare Hinsdale School District Estate - A Once-in-a-Lifetime Offering Discover an extraordinary opportunity to own a private family estate set within the prestigious Hinsdale School District. Nestled on 2.3 acres of pristine, landscaped grounds and spanning three PIN numbers, this residence is as rare as it is remarkable. At its heart stands a grand Georgian home, rich with timeless architecture and elegance. While the interiors are ready for a visionary transformation, the possibilities are truly unlimited-a blank canvas to create a one-of-a-kind estate tailored to your dreams. Step outside to your own private resort-style grounds: a sparkling swimming pool, full-size tennis court, and expansive lawns designed for entertaining or serene relaxation. The estate offers unmatched privacy and scale, a sanctuary where sophistication meets lifestyle. Opportunities of this caliber seldom reach the market. This is more than a home-it's a legacy property, awaiting the discerning buyer ready to craft their dream estate in one of Chicagoland's most desirable school districts.
Contact an agent
Home facts
- Listing ID #:12484493
- Added:58 day(s) ago
- Updated:January 03, 2026 at 08:59 AM
Rooms and interior
- Bedrooms:4
- Total bathrooms:5
- Full bathrooms:3
- Half bathrooms:2
- Living area:4,040 sq. ft.
Heating and cooling
- Heating:Baseboard, Radiant
Structure and exterior
- Building area:4,040 sq. ft.
- Lot area:2.3 Acres
Schools
- High school:Hinsdale Central High School
- Middle school:Hinsdale Middle School
- Elementary school:Elm Elementary School
Utilities
- Water:Lake Michigan
- Sewer:Public Sewer
Finances and disclosures
- Price:$2,299,000
- Price per sq. ft.:$569.06
- Tax amount:$23,666 (2023)
New listings near 1053 Laurie Lane
- New
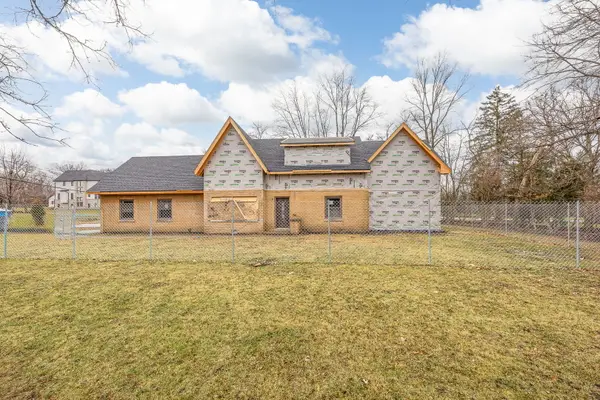 $1,100,000Active4 beds 4 baths2,600 sq. ft.
$1,100,000Active4 beds 4 baths2,600 sq. ft.7680 Wolf Road, Burr Ridge, IL 60527
MLS# 12537285Listed by: EXP REALTY  $450,000Active3 beds 2 baths1,584 sq. ft.
$450,000Active3 beds 2 baths1,584 sq. ft.11333 72nd Street, Burr Ridge, IL 60527
MLS# 12529105Listed by: BAIRD & WARNER $5,695,000Active6 beds 9 baths13,900 sq. ft.
$5,695,000Active6 beds 9 baths13,900 sq. ft.6413 S County Line Road, Burr Ridge, IL 60527
MLS# 12530123Listed by: @PROPERTIES CHRISTIE'S INTERNATIONAL REAL ESTATE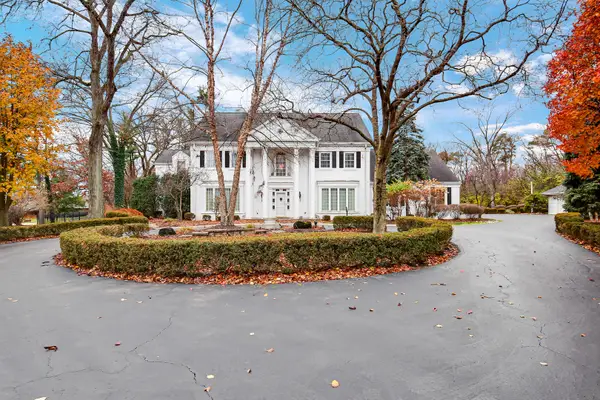 Listed by BHGRE$1,399,000Active5 beds 5 baths
Listed by BHGRE$1,399,000Active5 beds 5 baths9S174 Drew Avenue, Burr Ridge, IL 60527
MLS# 12529832Listed by: BETTER HOMES & GARDENS REAL ESTATE $1,099,000Pending5 beds 5 baths5,760 sq. ft.
$1,099,000Pending5 beds 5 baths5,760 sq. ft.Address Withheld By Seller, Burr Ridge, IL 60527
MLS# 12485526Listed by: @PROPERTIES CHRISTIE'S INTERNATIONAL REAL ESTATE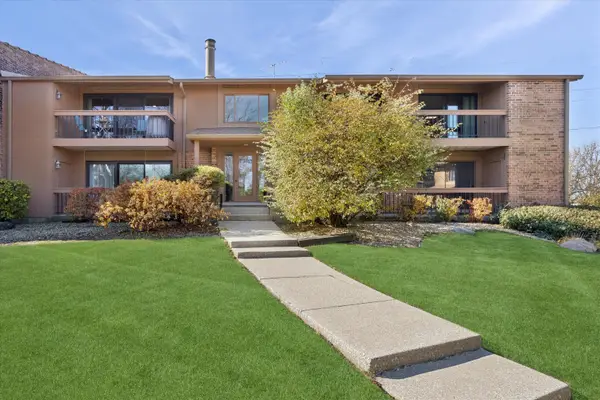 $335,000Active2 beds 2 baths1,570 sq. ft.
$335,000Active2 beds 2 baths1,570 sq. ft.7990 Garfield Avenue #14-3, Burr Ridge, IL 60527
MLS# 12526068Listed by: COMPASS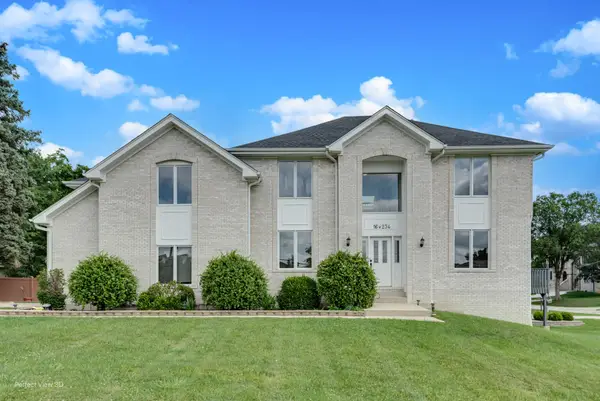 $824,999Active5 beds 3 baths4,025 sq. ft.
$824,999Active5 beds 3 baths4,025 sq. ft.16W234 91st Street, Burr Ridge, IL 60527
MLS# 12525098Listed by: LPT REALTY LLC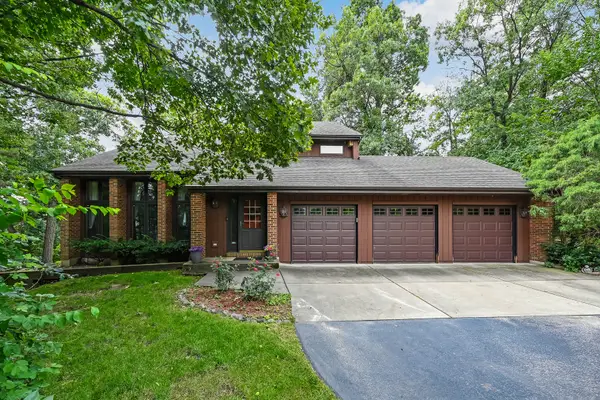 $775,000Pending4 beds 3 baths3,500 sq. ft.
$775,000Pending4 beds 3 baths3,500 sq. ft.Address Withheld By Seller, Burr Ridge, IL 60527
MLS# 12513183Listed by: @PROPERTIES CHRISTIE'S INTERNATIONAL REAL ESTATE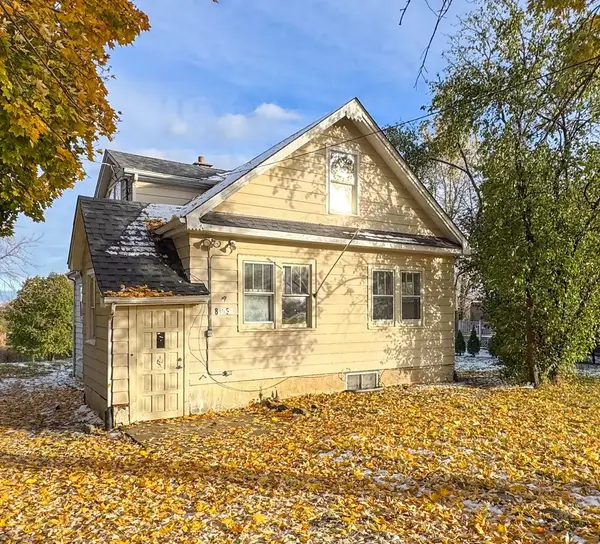 $430,000Active6 beds 3 baths1,539 sq. ft.
$430,000Active6 beds 3 baths1,539 sq. ft.8S057 S Vine Street, Burr Ridge, IL 60527
MLS# 12515356Listed by: ARHOME REALTY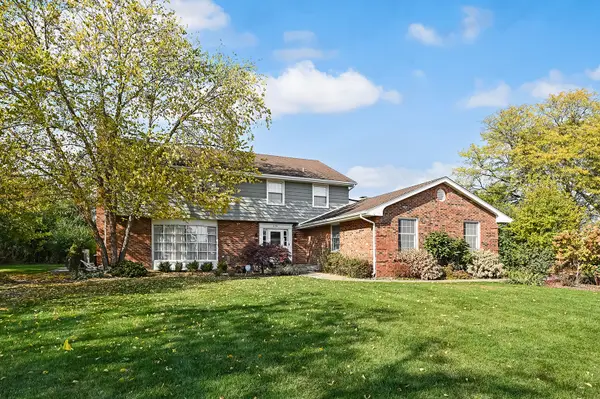 $839,000Pending4 beds 3 baths3,219 sq. ft.
$839,000Pending4 beds 3 baths3,219 sq. ft.6750 County Line Lane, Burr Ridge, IL 60527
MLS# 12516171Listed by: COMPASS
