107 Stirrup Lane, Burr Ridge, IL 60527
Local realty services provided by:Better Homes and Gardens Real Estate Connections
Listed by: linda feinstein
Office: compass
MLS#:12513274
Source:MLSNI
Price summary
- Price:$1,100,000
- Price per sq. ft.:$351.66
- Monthly HOA dues:$20
About this home
Solid construction with a nod to the old world craftsmanship is the hallmark of this well cared for home. Set in a quiet location with privacy and mature landscaping. Upon entering this brick classically symmetric home, you will be greeted with an open foyer, moldings, a large spacious living room, and a private office. The floor plan offers flexible space and well appointed rooms that adjust to your lifestyle. Expansive square footage and large bedrooms present a rare opportunity for casual yet elegant living. Many design elements offer understated elegance. The sophisticated library delivers built-ins and fabulous work at home space. Lage scale family room with a fireplace is a fantastic opportunity for gatherings. Entertainment sized dining room. Welcoming sun room brings nature in on three sides. An efficient, well-appointed kitchen and breakfast area will be enjoyed by all. First floor mudroom leads to an attached 2 car garage. The primary suite is a true oasis with large closets, dressing room, sitting room and bath. Rounding out the second floor are 3 additional bedrooms. Fully finished lower level has a large rec area and plenty of room for storage. Minutes from your future home, you will find easy access to I-55 and Burr Ridge Village Center. Award winning schools.
Contact an agent
Home facts
- Year built:1977
- Listing ID #:12513274
- Added:56 day(s) ago
- Updated:January 03, 2026 at 11:48 AM
Rooms and interior
- Bedrooms:4
- Total bathrooms:5
- Full bathrooms:3
- Half bathrooms:2
- Living area:3,128 sq. ft.
Heating and cooling
- Cooling:Central Air
- Heating:Forced Air, Natural Gas
Structure and exterior
- Year built:1977
- Building area:3,128 sq. ft.
- Lot area:0.38 Acres
Schools
- High school:Lyons Twp High School
- Middle school:Pleasantdale Middle School
- Elementary school:Pleasantdale Elementary School
Utilities
- Water:Lake Michigan, Public
- Sewer:Public Sewer
Finances and disclosures
- Price:$1,100,000
- Price per sq. ft.:$351.66
- Tax amount:$11,774 (2023)
New listings near 107 Stirrup Lane
- New
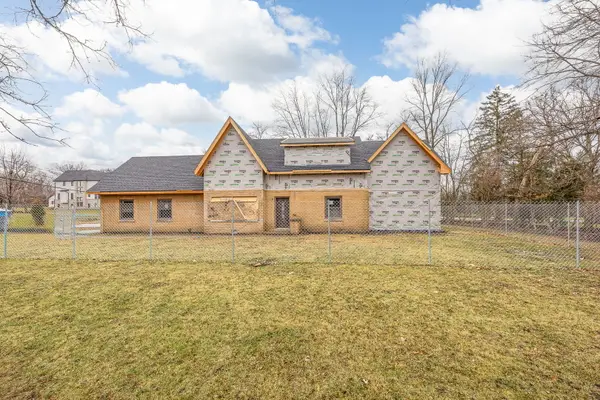 $1,100,000Active4 beds 4 baths2,600 sq. ft.
$1,100,000Active4 beds 4 baths2,600 sq. ft.7680 Wolf Road, Burr Ridge, IL 60527
MLS# 12537285Listed by: EXP REALTY  $450,000Active3 beds 2 baths1,584 sq. ft.
$450,000Active3 beds 2 baths1,584 sq. ft.11333 72nd Street, Burr Ridge, IL 60527
MLS# 12529105Listed by: BAIRD & WARNER $5,695,000Active6 beds 9 baths13,900 sq. ft.
$5,695,000Active6 beds 9 baths13,900 sq. ft.6413 S County Line Road, Burr Ridge, IL 60527
MLS# 12530123Listed by: @PROPERTIES CHRISTIE'S INTERNATIONAL REAL ESTATE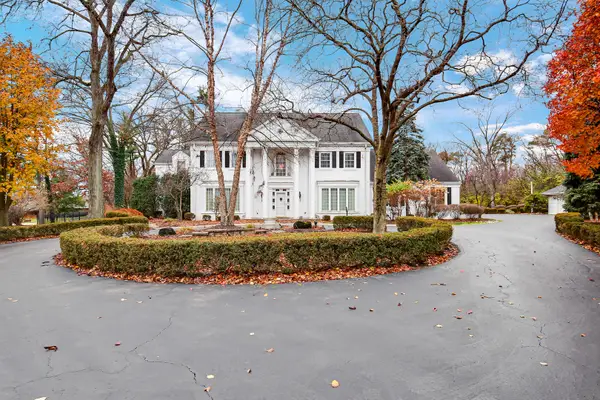 Listed by BHGRE$1,399,000Active5 beds 5 baths
Listed by BHGRE$1,399,000Active5 beds 5 baths9S174 Drew Avenue, Burr Ridge, IL 60527
MLS# 12529832Listed by: BETTER HOMES & GARDENS REAL ESTATE $1,099,000Pending5 beds 5 baths5,760 sq. ft.
$1,099,000Pending5 beds 5 baths5,760 sq. ft.Address Withheld By Seller, Burr Ridge, IL 60527
MLS# 12485526Listed by: @PROPERTIES CHRISTIE'S INTERNATIONAL REAL ESTATE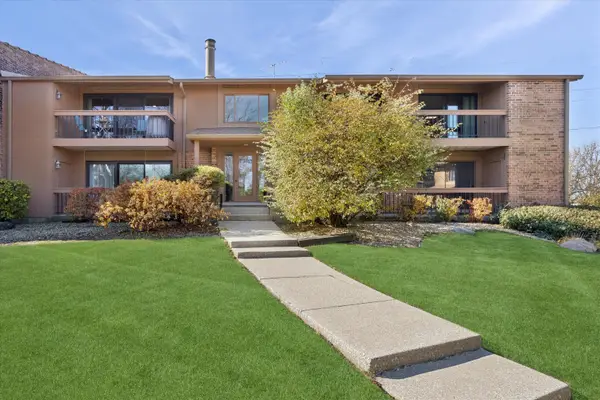 $335,000Active2 beds 2 baths1,570 sq. ft.
$335,000Active2 beds 2 baths1,570 sq. ft.7990 Garfield Avenue #14-3, Burr Ridge, IL 60527
MLS# 12526068Listed by: COMPASS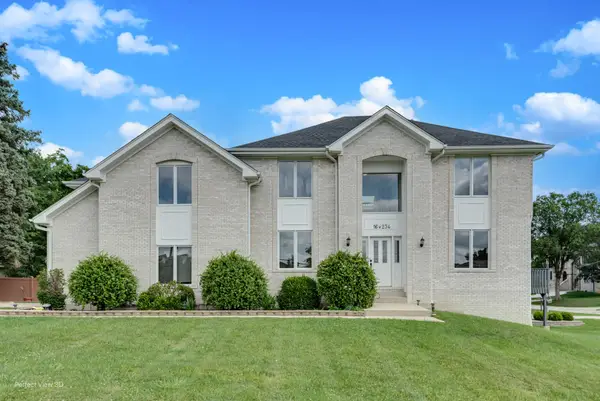 $824,999Active5 beds 3 baths4,025 sq. ft.
$824,999Active5 beds 3 baths4,025 sq. ft.16W234 91st Street, Burr Ridge, IL 60527
MLS# 12525098Listed by: LPT REALTY LLC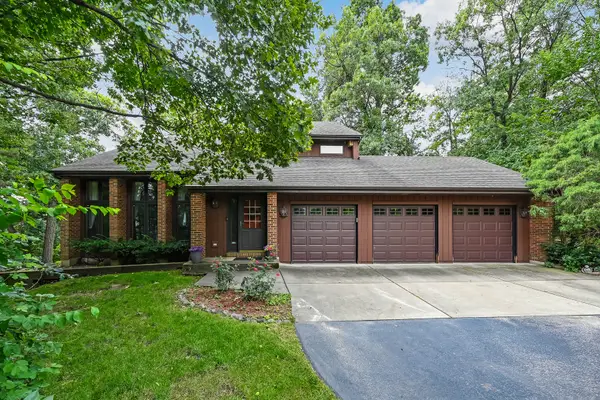 $775,000Pending4 beds 3 baths3,500 sq. ft.
$775,000Pending4 beds 3 baths3,500 sq. ft.Address Withheld By Seller, Burr Ridge, IL 60527
MLS# 12513183Listed by: @PROPERTIES CHRISTIE'S INTERNATIONAL REAL ESTATE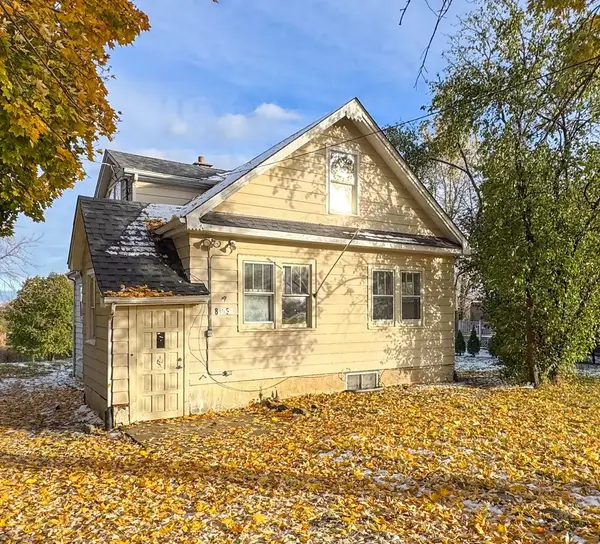 $430,000Active6 beds 3 baths1,539 sq. ft.
$430,000Active6 beds 3 baths1,539 sq. ft.8S057 S Vine Street, Burr Ridge, IL 60527
MLS# 12515356Listed by: ARHOME REALTY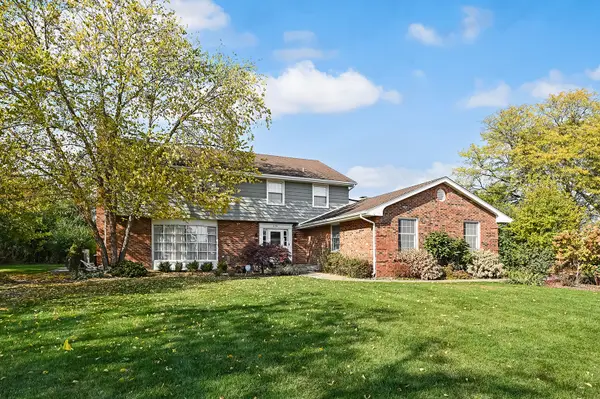 $839,000Pending4 beds 3 baths3,219 sq. ft.
$839,000Pending4 beds 3 baths3,219 sq. ft.6750 County Line Lane, Burr Ridge, IL 60527
MLS# 12516171Listed by: COMPASS
