- BHGRE®
- Illinois
- Burr Ridge
- 11315 77th Street
11315 77th Street, Burr Ridge, IL 60527
Local realty services provided by:Better Homes and Gardens Real Estate Connections
Listed by: shannon kutchek
Office: compass
MLS#:12377687
Source:MLSNI
Price summary
- Price:$2,500,000
- Price per sq. ft.:$314.23
About this home
Step into a home where architectural artistry and nature exist in perfect harmony. With soaring 12-foot ceilings and sophisticated finishes throughout, this residence offers a thoughtfully curated living experience. High-end tilework, meticulous craftsmanship, and an effortless connection between indoor and outdoor spaces elevate everyday living to something truly special. Situated on a beautifully wooded 1.1-acre lot, the property offers privacy, serenity, and a rare sense of retreat-all just minutes from city conveniences. The interiors are striking yet balanced, with a design aesthetic reminiscent of European luxury-bold, elegant, and timeless. Impeccably maintained and richly detailed, this home is both a statement and a sanctuary. For those seeking additional flexibility, an unfinished area in the basement offers easy potential for a future bedroom or expanded living space (see floor plan). The location is incredible, within a few blocks to the top-rated Pleasantdale Elementary and Middle Schools and within the district of very highly regarded Lyons Township High School. With easy access to downtown Chicago via I-55 or the weekday service from the Burr Ridge Pace express bus, the location is remarkably convenient while the serenity leaves you feeling like it's a million miles away the city. The Burr Ridge Center is just a short distance away and offers a wide variety of upscale and casual restaurants, coffee shops, spas and stores. Make your appointment for a personal tour of this home - you'll find it essential to fully experience the atmosphere and craftsmanship that define this one-of-a-kind home and it will allow you to take in the beauty and peace that only Burr Ridge can provide.
Contact an agent
Home facts
- Year built:2001
- Listing ID #:12377687
- Added:228 day(s) ago
- Updated:January 31, 2026 at 11:45 AM
Rooms and interior
- Bedrooms:4
- Total bathrooms:7
- Full bathrooms:5
- Half bathrooms:2
- Living area:7,956 sq. ft.
Heating and cooling
- Cooling:Central Air, Zoned
- Heating:Forced Air, Natural Gas, Zoned
Structure and exterior
- Year built:2001
- Building area:7,956 sq. ft.
- Lot area:1.1 Acres
Schools
- High school:Lyons Twp High School
- Middle school:Pleasantdale Middle School
- Elementary school:Pleasantdale Elementary School
Utilities
- Water:Lake Michigan
- Sewer:Public Sewer
Finances and disclosures
- Price:$2,500,000
- Price per sq. ft.:$314.23
- Tax amount:$21,894 (2023)
New listings near 11315 77th Street
- Open Sun, 1 to 3pmNew
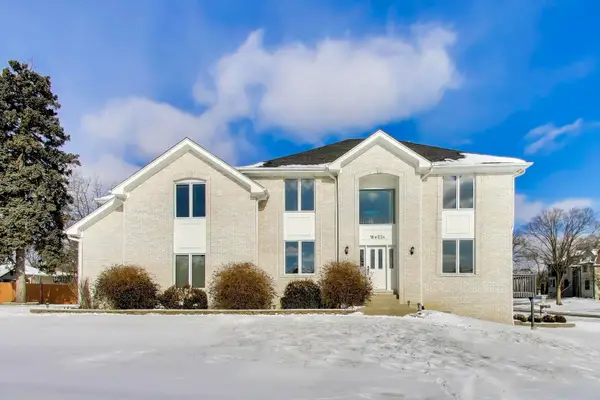 $799,999Active5 beds 3 baths4,025 sq. ft.
$799,999Active5 beds 3 baths4,025 sq. ft.16W234 91st Street, Burr Ridge, IL 60527
MLS# 12556992Listed by: @PROPERTIES CHRISTIE'S INTERNATIONAL REAL ESTATE - New
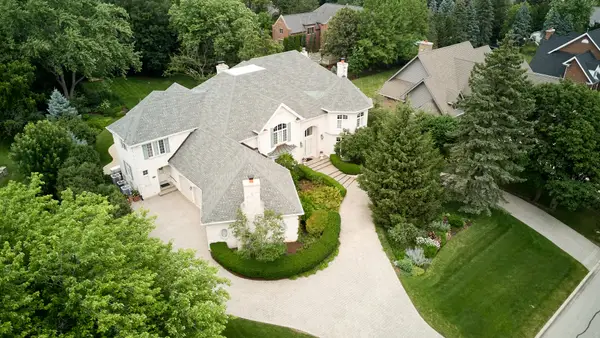 $2,499,000Active6 beds 7 baths
$2,499,000Active6 beds 7 baths15W260 62nd Street, Burr Ridge, IL 60527
MLS# 12406318Listed by: @PROPERTIES CHRISTIE'S INTERNATIONAL REAL ESTATE - New
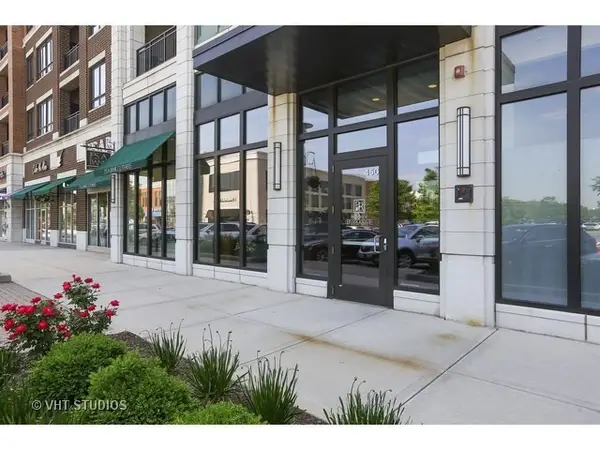 $575,000Active2 beds 2 baths1,434 sq. ft.
$575,000Active2 beds 2 baths1,434 sq. ft.450 Village Center Drive #413, Burr Ridge, IL 60527
MLS# 12543669Listed by: @PROPERTIES CHRISTIE'S INTERNATIONAL REAL ESTATE - New
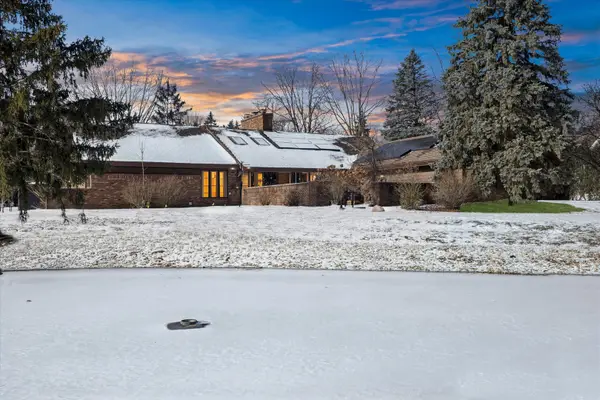 $1,250,000Active5 beds 4 baths2,807 sq. ft.
$1,250,000Active5 beds 4 baths2,807 sq. ft.7940 Wolf Road, Burr Ridge, IL 60527
MLS# 12554595Listed by: COLDWELL BANKER REALTY - New
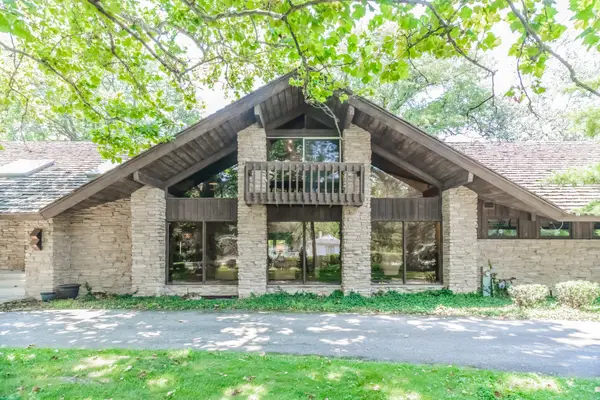 $1,199,000Active3 Acres
$1,199,000Active3 Acres8080 Wolf Road, Burr Ridge, IL 60527
MLS# 12554585Listed by: COLDWELL BANKER REALTY - Open Sat, 1 to 3pm
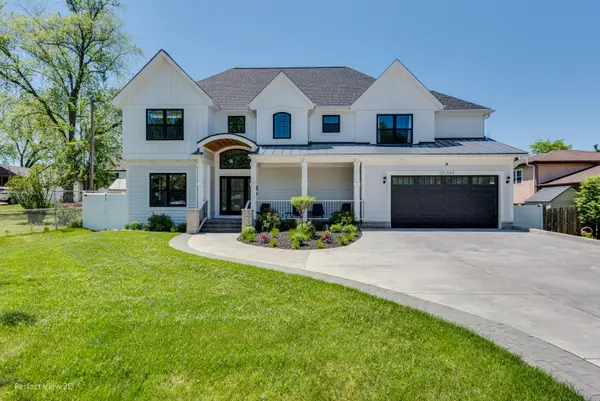 $1,119,000Active4 beds 5 baths2,821 sq. ft.
$1,119,000Active4 beds 5 baths2,821 sq. ft.10S330 Oneill Drive, Burr Ridge, IL 60527
MLS# 12543212Listed by: CHARLES RUTENBERG REALTY OF IL  $3,925,000Active7 beds 6 baths5,131 sq. ft.
$3,925,000Active7 beds 6 baths5,131 sq. ft.6500 Shady Lane, Burr Ridge, IL 60527
MLS# 12550242Listed by: @PROPERTIES CHRISTIES INTERNATIONAL REAL ESTATE $325,000Active0.35 Acres
$325,000Active0.35 Acres7240 Giddings Avenue, Burr Ridge, IL 60527
MLS# 12541938Listed by: SYM GROUP, INC. $349,900Pending3 beds 1 baths1,226 sq. ft.
$349,900Pending3 beds 1 baths1,226 sq. ft.7339 S Park Avenue, Burr Ridge, IL 60527
MLS# 12540487Listed by: @PROPERTIES CHRISTIE'S INTERNATIONAL REAL ESTATE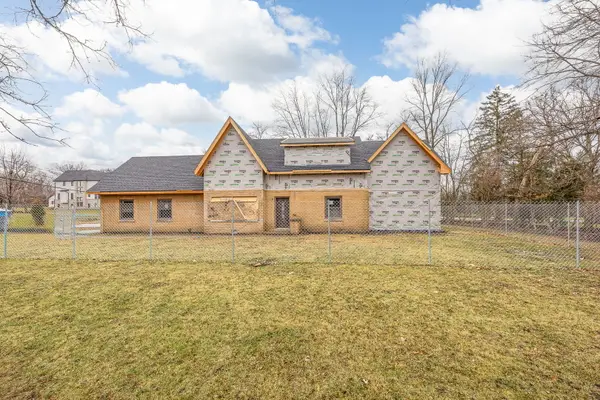 $1,100,000Active4 beds 4 baths2,600 sq. ft.
$1,100,000Active4 beds 4 baths2,600 sq. ft.7680 Wolf Road, Burr Ridge, IL 60527
MLS# 12537285Listed by: EXP REALTY

