15w601 Grant Street, Burr Ridge, IL 60527
Local realty services provided by:Better Homes and Gardens Real Estate Connections
15w601 Grant Street,Burr Ridge, IL 60527
$2,149,900
- 4 Beds
- 5 Baths
- 4,875 sq. ft.
- Single family
- Active
Listed by: brett mcintyre, elizabeth schoonenberg
Office: john greene, realtor
MLS#:12080035
Source:MLSNI
Price summary
- Price:$2,149,900
- Price per sq. ft.:$441.01
About this home
Dreaming of the Perfect Home? Discover This Custom-To Be Built Masterpiece in Prestigious Burr Ridge! Offered as new proposed construction, with additional thoughtfully designed floorplans available to fit your style and needs. Welcome to your dream home, nestled on a tranquil, wooded, and oversized lot in the esteemed community of Burr Ridge. This custom-built marvel, set on a serene private street off 89th Place, is a testament to contemporary design and luxurious living. The Wyndermere design is where Modern Elegance Meets Comfort with its sleek, contemporary exterior, expansive windows, and captivating architectural details with 4075 sq. ft. interior space with natural light. The open and elegant floor plan offers ample space for a growing family and avid entertainers while still providing cozy retreats. The Elegant interior starts with a formal study with a full bathroom doubles as a main floor guest suite, ensuring comfort and convenience for your visitors. Luxurious Owner's Suite being the highlight of this home, featuring a spa-like walk-in shower and a centrally positioned tub for ultimate relaxation. Versatile Bonus Room: Perfect as a secondary rec room or a kids' getaway space. Chef-Inspired Kitchen: Boasts quartz countertops, a sizable prep and dining island, stainless steel appliances, exquisite cabinetry, and a sought-after Keeping/Morning Room. Additional Luxuries: Includes a luxury primary suite, a 3-car garage, a 9ft finished (800sf) basement, Hardie Board siding, and meticulously landscaped grounds. Crafted with Excellence Built with our high-performance building techniques and unrivaled Custom Collection features, this home showcases our commitment to excellence in every detail. With over 35 years of experience, we prioritize quality, service, and rigorous third-party inspections, including ENERGY STAR, HERS, and EPA Indoor Air Plus certifications. Health and Comfort Experience allergen-free living with our ERV system, enhancing indoor air quality. Rest easy knowing our homes have Low VOC paints and stains. Personalized to Perfection Photos serve as inspiration; similar floor plans and models can be viewed by appointment. Let's customize this proposed home to your preferences or design one that perfectly suits your desires. With us, the difference is in the details. Your dream home awaits in Burr Ridge-schedule a viewing today and experience the epitome of modern luxury living.
Contact an agent
Home facts
- Year built:2025
- Listing ID #:12080035
- Added:570 day(s) ago
- Updated:January 03, 2026 at 11:38 AM
Rooms and interior
- Bedrooms:4
- Total bathrooms:5
- Full bathrooms:4
- Half bathrooms:1
- Living area:4,875 sq. ft.
Heating and cooling
- Cooling:Central Air
- Heating:Forced Air, Natural Gas
Structure and exterior
- Roof:Asphalt
- Year built:2025
- Building area:4,875 sq. ft.
- Lot area:1.3 Acres
Schools
- High school:Hinsdale South High School
- Middle school:Burr Ridge Middle School
- Elementary school:Anne M Jeans Elementary School
Finances and disclosures
- Price:$2,149,900
- Price per sq. ft.:$441.01
New listings near 15w601 Grant Street
- New
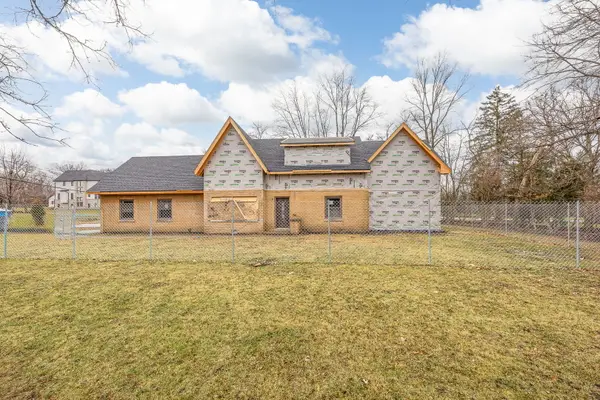 $1,100,000Active4 beds 4 baths2,600 sq. ft.
$1,100,000Active4 beds 4 baths2,600 sq. ft.7680 Wolf Road, Burr Ridge, IL 60527
MLS# 12537285Listed by: EXP REALTY  $450,000Active3 beds 2 baths1,584 sq. ft.
$450,000Active3 beds 2 baths1,584 sq. ft.11333 72nd Street, Burr Ridge, IL 60527
MLS# 12529105Listed by: BAIRD & WARNER $5,695,000Active6 beds 9 baths13,900 sq. ft.
$5,695,000Active6 beds 9 baths13,900 sq. ft.6413 S County Line Road, Burr Ridge, IL 60527
MLS# 12530123Listed by: @PROPERTIES CHRISTIE'S INTERNATIONAL REAL ESTATE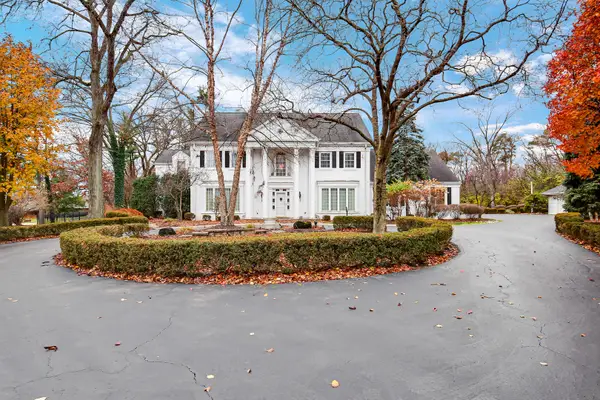 Listed by BHGRE$1,399,000Active5 beds 5 baths
Listed by BHGRE$1,399,000Active5 beds 5 baths9S174 Drew Avenue, Burr Ridge, IL 60527
MLS# 12529832Listed by: BETTER HOMES & GARDENS REAL ESTATE $1,099,000Pending5 beds 5 baths5,760 sq. ft.
$1,099,000Pending5 beds 5 baths5,760 sq. ft.Address Withheld By Seller, Burr Ridge, IL 60527
MLS# 12485526Listed by: @PROPERTIES CHRISTIE'S INTERNATIONAL REAL ESTATE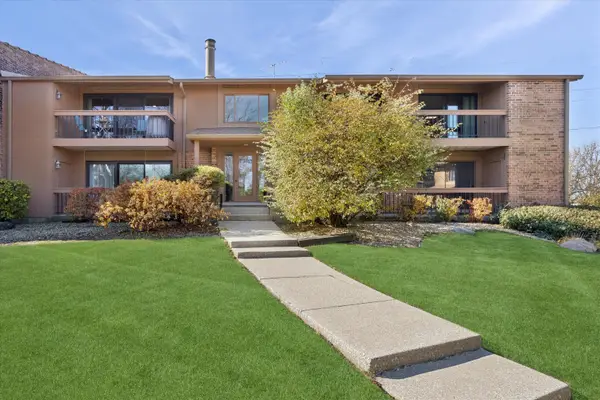 $335,000Active2 beds 2 baths1,570 sq. ft.
$335,000Active2 beds 2 baths1,570 sq. ft.7990 Garfield Avenue #14-3, Burr Ridge, IL 60527
MLS# 12526068Listed by: COMPASS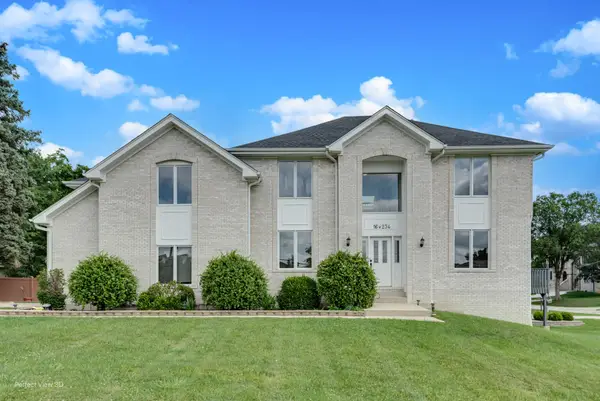 $824,999Active5 beds 3 baths4,025 sq. ft.
$824,999Active5 beds 3 baths4,025 sq. ft.16W234 91st Street, Burr Ridge, IL 60527
MLS# 12525098Listed by: LPT REALTY LLC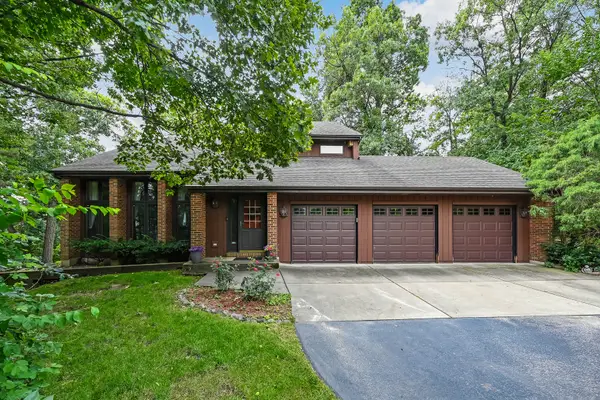 $775,000Pending4 beds 3 baths3,500 sq. ft.
$775,000Pending4 beds 3 baths3,500 sq. ft.Address Withheld By Seller, Burr Ridge, IL 60527
MLS# 12513183Listed by: @PROPERTIES CHRISTIE'S INTERNATIONAL REAL ESTATE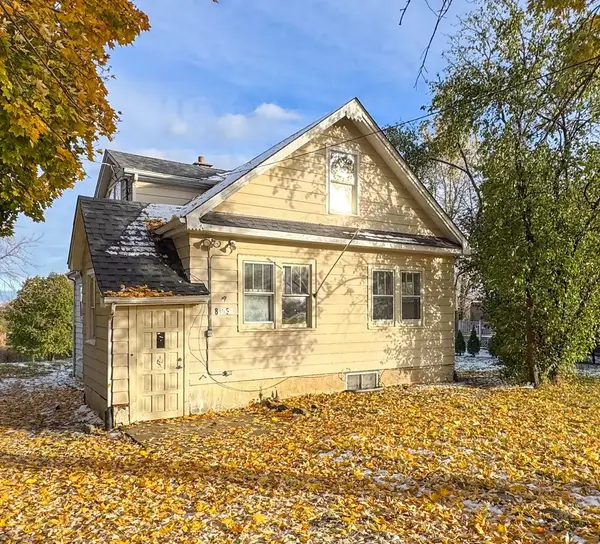 $430,000Active6 beds 3 baths1,539 sq. ft.
$430,000Active6 beds 3 baths1,539 sq. ft.8S057 S Vine Street, Burr Ridge, IL 60527
MLS# 12515356Listed by: ARHOME REALTY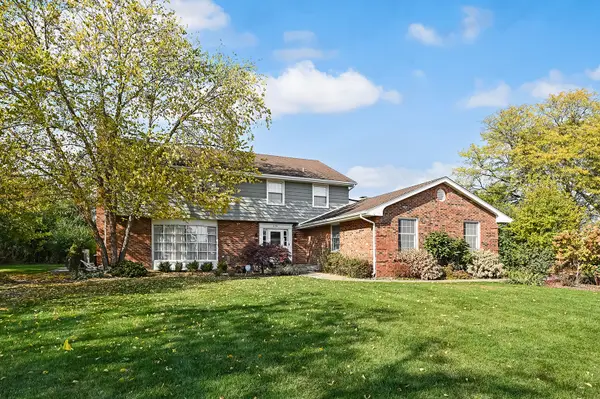 $839,000Pending4 beds 3 baths3,219 sq. ft.
$839,000Pending4 beds 3 baths3,219 sq. ft.6750 County Line Lane, Burr Ridge, IL 60527
MLS# 12516171Listed by: COMPASS
