- BHGRE®
- Illinois
- Burr Ridge
- 1604 Burr Ridge Club
1604 Burr Ridge Club, Burr Ridge, IL 60527
Local realty services provided by:Better Homes and Gardens Real Estate Connections
1604 Burr Ridge Club,Burr Ridge, IL 60527
$1,999,500
- 4 Beds
- 5 Baths
- 4,573 sq. ft.
- Single family
- Active
Listed by: jack brennan
Office: @properties christie's international real estate
MLS#:12499873
Source:MLSNI
Price summary
- Price:$1,999,500
- Price per sq. ft.:$437.24
- Monthly HOA dues:$1,450
About this home
Step into a Burr Ridge Club residence where thoughtful design meets effortless luxury. A newly completed rework unveils a first-floor owner's suite by a renowned Hinsdale firm-gleaming oak floors and a spa-inspired marble bath with freestanding soaking tub, walk-in shower, dual vanity, and private water closet create a serene retreat that perfectly complements the home's existing elegance. A statement-making foyer leads to a sun-filled great room with herringbone oak floors, coved ceilings, a stone-surround gas fireplace, and French doors that seamlessly connect indoor and outdoor living. The dining room offers a refined yet relaxed space for entertaining, while the chef's kitchen, updated in 2018, serves as both a culinary hub and social centerpiece: custom cabinetry, marble counters, Thermador and Sub-Zero appliances, a shiplap island with bar seating, and a bespoke butler's bar with beverage cooler flow naturally into the breakfast nook. Every detail of the main level-from the marble-accented powder room to the oversized mudroom and laundry-has been curated for both style and function. Upstairs, three sun-drenched guest suites offer comfort and privacy, two featuring marble-surround gas fireplaces, all with soaring ceilings, dual walk-in closets, and luxurious ensuite baths, including a coveted steam shower. Outside, the park-like estate lot invites lingering: a two-tiered backyard, partially covered paver patio, and a one-of-a-kind fenced concrete terrace perfect for pets or play. Substantial yet welcoming, sophisticated yet warm-this is life at the world-class Burr Ridge Club, designed for living, entertaining, and savoring every moment.
Contact an agent
Home facts
- Year built:1987
- Listing ID #:12499873
- Added:102 day(s) ago
- Updated:January 31, 2026 at 11:45 AM
Rooms and interior
- Bedrooms:4
- Total bathrooms:5
- Full bathrooms:4
- Half bathrooms:1
- Living area:4,573 sq. ft.
Heating and cooling
- Cooling:Central Air
- Heating:Forced Air, Natural Gas
Structure and exterior
- Roof:Slate
- Year built:1987
- Building area:4,573 sq. ft.
- Lot area:0.37 Acres
Schools
- High school:Hinsdale Central High School
- Middle school:Hinsdale Middle School
- Elementary school:Elm Elementary School
Utilities
- Water:Lake Michigan, Public
- Sewer:Public Sewer
Finances and disclosures
- Price:$1,999,500
- Price per sq. ft.:$437.24
- Tax amount:$32,013 (2024)
New listings near 1604 Burr Ridge Club
- Open Sun, 1 to 3pmNew
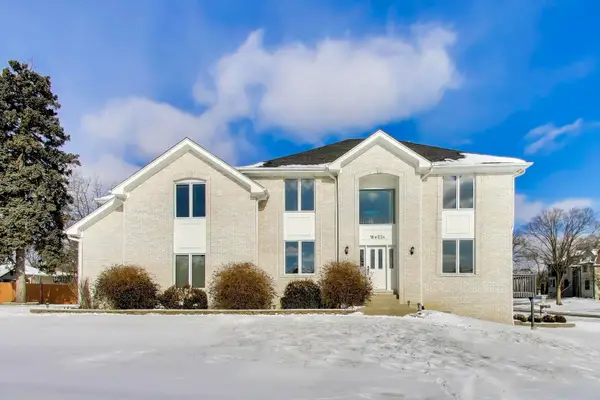 $799,999Active5 beds 3 baths4,025 sq. ft.
$799,999Active5 beds 3 baths4,025 sq. ft.16W234 91st Street, Burr Ridge, IL 60527
MLS# 12556992Listed by: @PROPERTIES CHRISTIE'S INTERNATIONAL REAL ESTATE - New
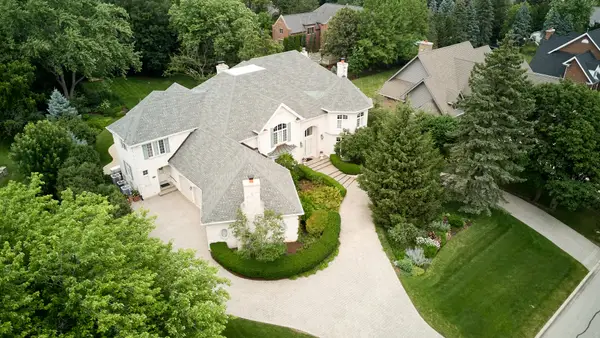 $2,499,000Active6 beds 7 baths
$2,499,000Active6 beds 7 baths15W260 62nd Street, Burr Ridge, IL 60527
MLS# 12406318Listed by: @PROPERTIES CHRISTIE'S INTERNATIONAL REAL ESTATE - New
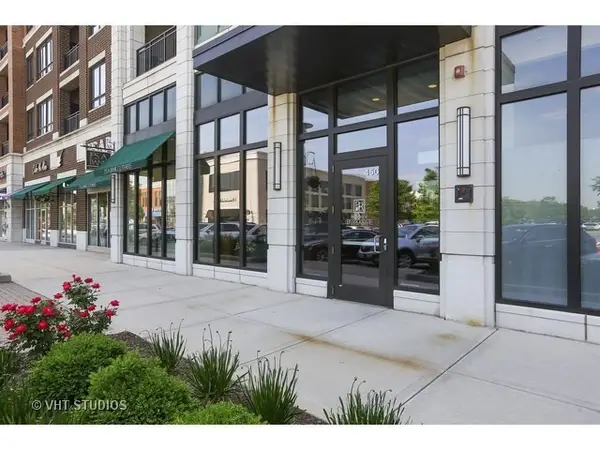 $575,000Active2 beds 2 baths1,434 sq. ft.
$575,000Active2 beds 2 baths1,434 sq. ft.450 Village Center Drive #413, Burr Ridge, IL 60527
MLS# 12543669Listed by: @PROPERTIES CHRISTIE'S INTERNATIONAL REAL ESTATE - New
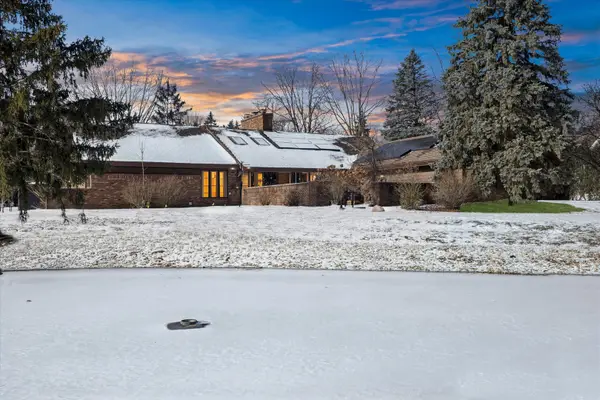 $1,250,000Active5 beds 4 baths2,807 sq. ft.
$1,250,000Active5 beds 4 baths2,807 sq. ft.7940 Wolf Road, Burr Ridge, IL 60527
MLS# 12554595Listed by: COLDWELL BANKER REALTY - New
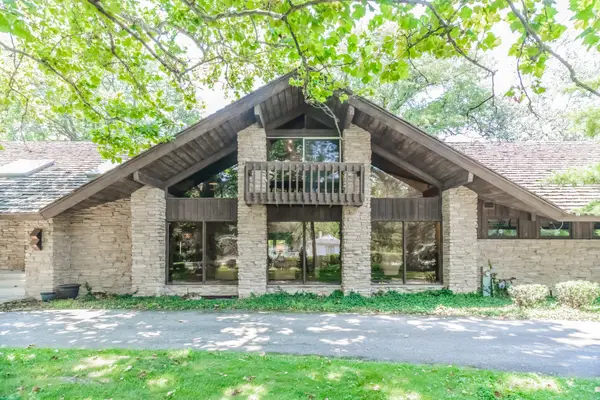 $1,199,000Active3 Acres
$1,199,000Active3 Acres8080 Wolf Road, Burr Ridge, IL 60527
MLS# 12554585Listed by: COLDWELL BANKER REALTY - Open Sat, 1 to 3pm
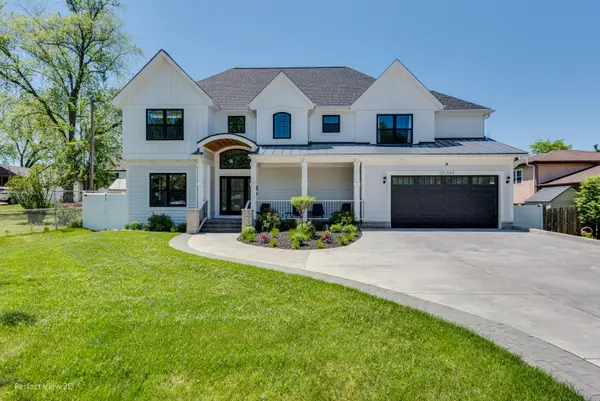 $1,119,000Active4 beds 5 baths2,821 sq. ft.
$1,119,000Active4 beds 5 baths2,821 sq. ft.10S330 Oneill Drive, Burr Ridge, IL 60527
MLS# 12543212Listed by: CHARLES RUTENBERG REALTY OF IL  $3,925,000Active7 beds 6 baths5,131 sq. ft.
$3,925,000Active7 beds 6 baths5,131 sq. ft.6500 Shady Lane, Burr Ridge, IL 60527
MLS# 12550242Listed by: @PROPERTIES CHRISTIES INTERNATIONAL REAL ESTATE $325,000Active0.35 Acres
$325,000Active0.35 Acres7240 Giddings Avenue, Burr Ridge, IL 60527
MLS# 12541938Listed by: SYM GROUP, INC. $349,900Pending3 beds 1 baths1,226 sq. ft.
$349,900Pending3 beds 1 baths1,226 sq. ft.7339 S Park Avenue, Burr Ridge, IL 60527
MLS# 12540487Listed by: @PROPERTIES CHRISTIE'S INTERNATIONAL REAL ESTATE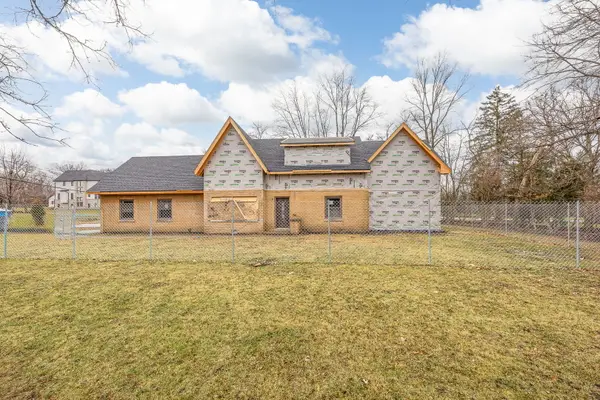 $1,100,000Active4 beds 4 baths2,600 sq. ft.
$1,100,000Active4 beds 4 baths2,600 sq. ft.7680 Wolf Road, Burr Ridge, IL 60527
MLS# 12537285Listed by: EXP REALTY

