6116 S County Line Road, Burr Ridge, IL 60527
Local realty services provided by:Better Homes and Gardens Real Estate Connections
Listed by: linda feinstein
Office: compass
MLS#:11873115
Source:MLSNI
Price summary
- Price:$1,639,000
- Price per sq. ft.:$315.25
About this home
Marvel at this gorgeous County Line estate. The majestic architecture and character of this totally renovated home will entice all as you pull into this circular drive. Large mature trees and iron fencing complement the character and style of this home. Boasting over 5,000 square feet with 5 bedrooms, 4.3 baths, and an elevator to all levels. Be impressed with the open foyer, step down living room with custom fireplace, well done library fit for a royal, and large dining room. The smooth flowing floor plan is perfect for related living. A totally newer, redone kitchen with high end appliances, custom center island, double granite countertops, and tons of storage await the lucky buyer. An oversized sunny breakfast room flows to a large family room with fireplace. Adjacent is a 1st floor bedroom suite with private bath. An additional powder room adjacent to the elevator. Fabulous 1st floor sunroom with full washer and dryer as well as sink artfully disguised by custom cabinetry. In addition, a drying rack and Italian cabinetry are uniquely wonderful. 1st floor principle bedroom with double walk in closets, sitting area and deluxe custom bath with private commode, double vanity, tub and separate shower. The 2nd floor offers 3 additional bedrooms, one en-suite and two with Jack and Jill. A second floor laundry with abundant cabinetry. Lower level has bar/second kitchen, potential work-out room or 6th bedroom, powder room, reception room, and large media room ready for your special touches. A mudroom, generous creative storage and an attached garage complete this well manicured home. Two large patio areas. Outstanding schools. Adjacent to KLM Park, shopping, transportation and restaurants. Welcome home.
Contact an agent
Home facts
- Year built:1974
- Listing ID #:11873115
- Added:835 day(s) ago
- Updated:January 03, 2026 at 11:38 AM
Rooms and interior
- Bedrooms:5
- Total bathrooms:7
- Full bathrooms:4
- Half bathrooms:3
- Living area:5,199 sq. ft.
Heating and cooling
- Cooling:Central Air, Zoned
- Heating:Forced Air, Natural Gas, Sep Heating Systems - 2+, Zoned
Structure and exterior
- Roof:Asphalt
- Year built:1974
- Building area:5,199 sq. ft.
- Lot area:0.58 Acres
Schools
- High school:Hinsdale Central High School
- Middle school:Hinsdale Middle School
- Elementary school:Elm Elementary School
Utilities
- Water:Public
- Sewer:Public Sewer
Finances and disclosures
- Price:$1,639,000
- Price per sq. ft.:$315.25
- Tax amount:$26,391 (2022)
New listings near 6116 S County Line Road
- New
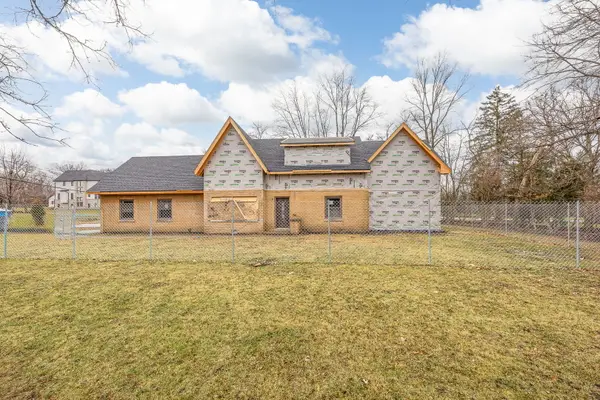 $1,100,000Active4 beds 4 baths2,600 sq. ft.
$1,100,000Active4 beds 4 baths2,600 sq. ft.7680 Wolf Road, Burr Ridge, IL 60527
MLS# 12537285Listed by: EXP REALTY  $450,000Active3 beds 2 baths1,584 sq. ft.
$450,000Active3 beds 2 baths1,584 sq. ft.11333 72nd Street, Burr Ridge, IL 60527
MLS# 12529105Listed by: BAIRD & WARNER $5,695,000Active6 beds 9 baths13,900 sq. ft.
$5,695,000Active6 beds 9 baths13,900 sq. ft.6413 S County Line Road, Burr Ridge, IL 60527
MLS# 12530123Listed by: @PROPERTIES CHRISTIE'S INTERNATIONAL REAL ESTATE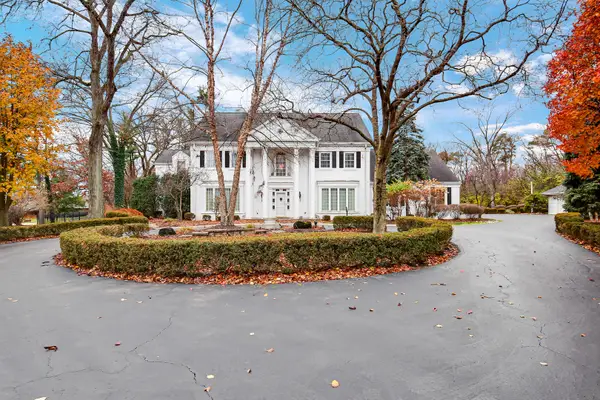 Listed by BHGRE$1,399,000Active5 beds 5 baths
Listed by BHGRE$1,399,000Active5 beds 5 baths9S174 Drew Avenue, Burr Ridge, IL 60527
MLS# 12529832Listed by: BETTER HOMES & GARDENS REAL ESTATE $1,099,000Pending5 beds 5 baths5,760 sq. ft.
$1,099,000Pending5 beds 5 baths5,760 sq. ft.Address Withheld By Seller, Burr Ridge, IL 60527
MLS# 12485526Listed by: @PROPERTIES CHRISTIE'S INTERNATIONAL REAL ESTATE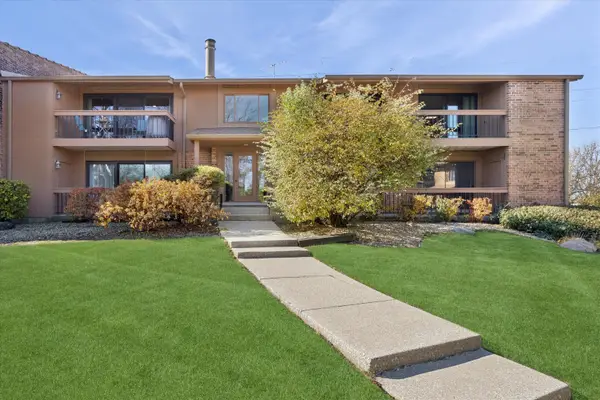 $335,000Active2 beds 2 baths1,570 sq. ft.
$335,000Active2 beds 2 baths1,570 sq. ft.7990 Garfield Avenue #14-3, Burr Ridge, IL 60527
MLS# 12526068Listed by: COMPASS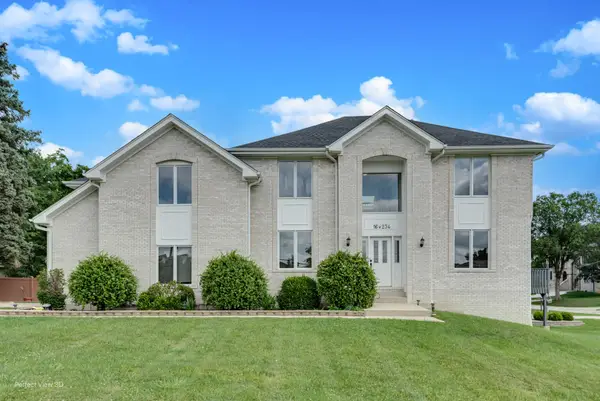 $824,999Active5 beds 3 baths4,025 sq. ft.
$824,999Active5 beds 3 baths4,025 sq. ft.16W234 91st Street, Burr Ridge, IL 60527
MLS# 12525098Listed by: LPT REALTY LLC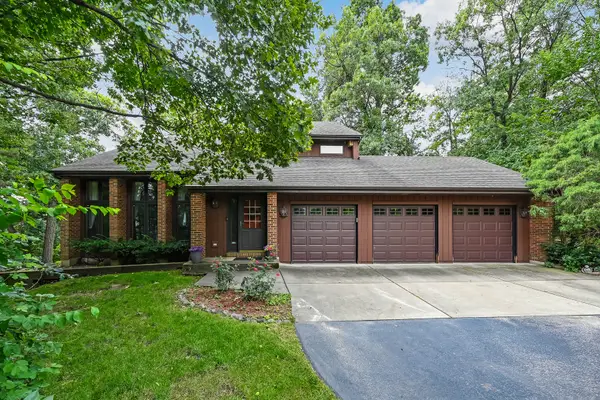 $775,000Pending4 beds 3 baths3,500 sq. ft.
$775,000Pending4 beds 3 baths3,500 sq. ft.Address Withheld By Seller, Burr Ridge, IL 60527
MLS# 12513183Listed by: @PROPERTIES CHRISTIE'S INTERNATIONAL REAL ESTATE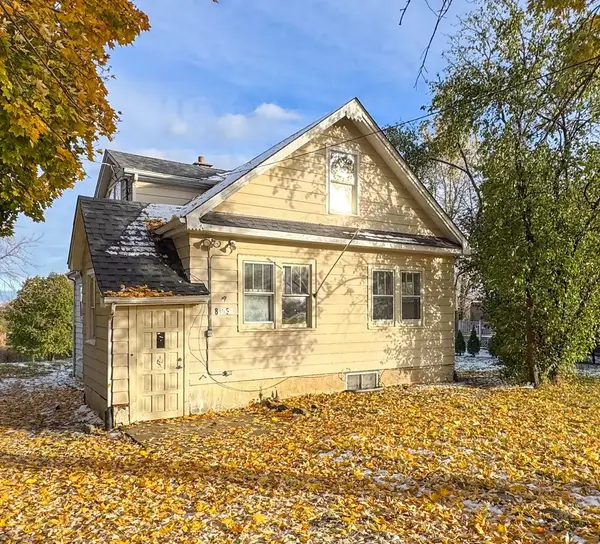 $430,000Active6 beds 3 baths1,539 sq. ft.
$430,000Active6 beds 3 baths1,539 sq. ft.8S057 S Vine Street, Burr Ridge, IL 60527
MLS# 12515356Listed by: ARHOME REALTY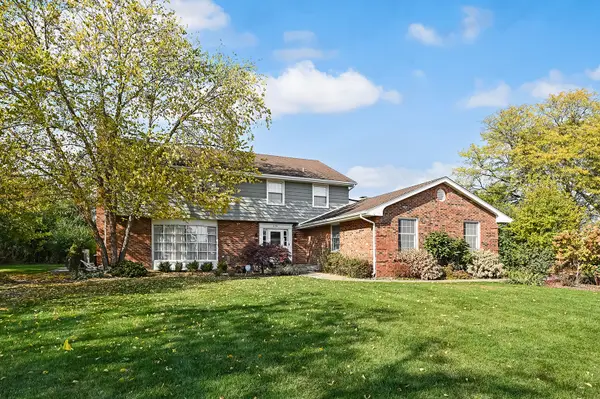 $839,000Pending4 beds 3 baths3,219 sq. ft.
$839,000Pending4 beds 3 baths3,219 sq. ft.6750 County Line Lane, Burr Ridge, IL 60527
MLS# 12516171Listed by: COMPASS
