8010 Greenbriar Court, Burr Ridge, IL 60527
Local realty services provided by:Better Homes and Gardens Real Estate Connections
8010 Greenbriar Court,Burr Ridge, IL 60527
$1,850,000
- 5 Beds
- 7 Baths
- 7,629 sq. ft.
- Single family
- Active
Listed by: kelly birk
Office: real people realty
MLS#:12471997
Source:MLSNI
Price summary
- Price:$1,850,000
- Price per sq. ft.:$242.5
About this home
Set on nearly two-thirds of an acre with a serene pond backdrop, this timeless Georgian residence blends classic architecture with elevated updates. Five bedrooms, seven bathrooms, nearly 8,000 sf. of living space across four full levels provides both grandeur and functionality, thoughtfully designed for today's lifestyle. Step inside to discover refined interiors, where every detail has been considered. Expansive windows fill the home with natural light, highlighting the richness of the hardwood floors and the graceful flow of each room. The chef inspired kitchen shines with soapstone countertops, custom cabinetry, Wolf and SubZero appliances creating the perfect setting for everyday living and entertaining. Luxuriously updated baths are finished in Carrara marble, echoing the home's classic elegance. Distinctive features abound: The third floor offers a versatile retreat, complete with a dedicated fitness room and spacious open area ideal as a playroom, media lounge, or creative space. The lower level offers a showstopping experience with a 7.1 surround-sound theater, handcrafted cherry wood bar, hammered copper accents, and custom wainscoting create an unforgettable entertainment hub. Outdoors, lush professional landscaping and custom lighting create a private oasis. Whether enjoying quiet mornings in the sunroom overlooking the water or gathering with friends on the screened-in porch, every space invites relaxation. Additional amenities include two laundry rooms, a private home office, a four-zone HVAC system, full-home security with cameras, and an expansive layout designed for both comfort and convenience. Ideally located within walking distance to the Burr Ridge Village Center for shopping and summer concerts, with quick expressway access to downtown and both airports. Situated in the Blue Ribbon winning Pleasantdale and Lyons Township school districts. This residence offers a rare balance of sophistication, comfort, and unmatched character. A truly exceptional home. Property owned by a licensed real estate broker.
Contact an agent
Home facts
- Year built:1999
- Listing ID #:12471997
- Added:107 day(s) ago
- Updated:January 03, 2026 at 11:48 AM
Rooms and interior
- Bedrooms:5
- Total bathrooms:7
- Full bathrooms:5
- Half bathrooms:2
- Living area:7,629 sq. ft.
Heating and cooling
- Cooling:Central Air, Zoned
- Heating:Natural Gas
Structure and exterior
- Year built:1999
- Building area:7,629 sq. ft.
- Lot area:0.62 Acres
Schools
- High school:Lyons Twp High School
- Middle school:Pleasantdale Middle School
- Elementary school:Pleasantdale Elementary School
Utilities
- Water:Lake Michigan
- Sewer:Public Sewer
Finances and disclosures
- Price:$1,850,000
- Price per sq. ft.:$242.5
- Tax amount:$18,007 (2023)
New listings near 8010 Greenbriar Court
- New
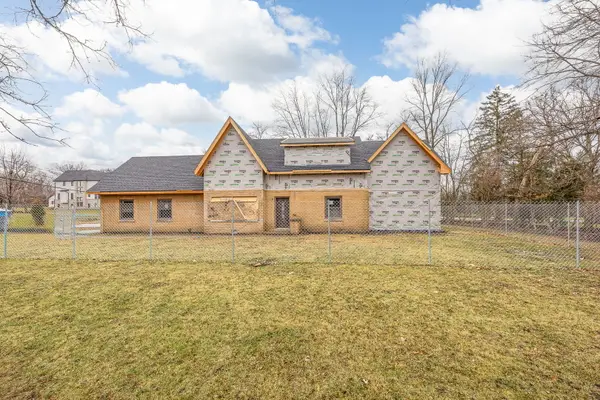 $1,100,000Active4 beds 4 baths2,600 sq. ft.
$1,100,000Active4 beds 4 baths2,600 sq. ft.7680 Wolf Road, Burr Ridge, IL 60527
MLS# 12537285Listed by: EXP REALTY  $450,000Active3 beds 2 baths1,584 sq. ft.
$450,000Active3 beds 2 baths1,584 sq. ft.11333 72nd Street, Burr Ridge, IL 60527
MLS# 12529105Listed by: BAIRD & WARNER $5,695,000Active6 beds 9 baths13,900 sq. ft.
$5,695,000Active6 beds 9 baths13,900 sq. ft.6413 S County Line Road, Burr Ridge, IL 60527
MLS# 12530123Listed by: @PROPERTIES CHRISTIE'S INTERNATIONAL REAL ESTATE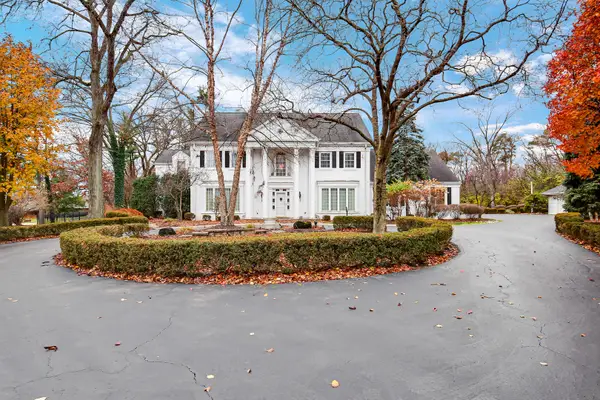 Listed by BHGRE$1,399,000Active5 beds 5 baths
Listed by BHGRE$1,399,000Active5 beds 5 baths9S174 Drew Avenue, Burr Ridge, IL 60527
MLS# 12529832Listed by: BETTER HOMES & GARDENS REAL ESTATE $1,099,000Pending5 beds 5 baths5,760 sq. ft.
$1,099,000Pending5 beds 5 baths5,760 sq. ft.Address Withheld By Seller, Burr Ridge, IL 60527
MLS# 12485526Listed by: @PROPERTIES CHRISTIE'S INTERNATIONAL REAL ESTATE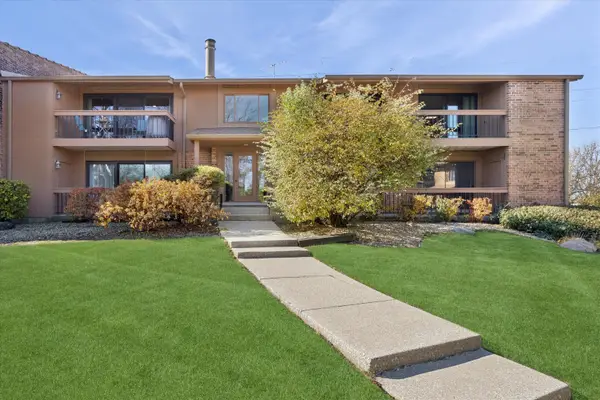 $335,000Active2 beds 2 baths1,570 sq. ft.
$335,000Active2 beds 2 baths1,570 sq. ft.7990 Garfield Avenue #14-3, Burr Ridge, IL 60527
MLS# 12526068Listed by: COMPASS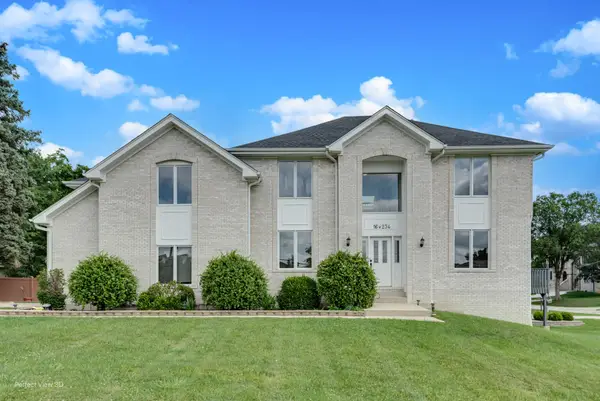 $824,999Active5 beds 3 baths4,025 sq. ft.
$824,999Active5 beds 3 baths4,025 sq. ft.16W234 91st Street, Burr Ridge, IL 60527
MLS# 12525098Listed by: LPT REALTY LLC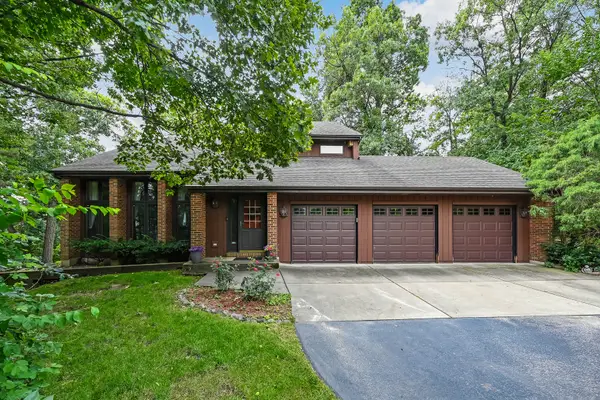 $775,000Pending4 beds 3 baths3,500 sq. ft.
$775,000Pending4 beds 3 baths3,500 sq. ft.Address Withheld By Seller, Burr Ridge, IL 60527
MLS# 12513183Listed by: @PROPERTIES CHRISTIE'S INTERNATIONAL REAL ESTATE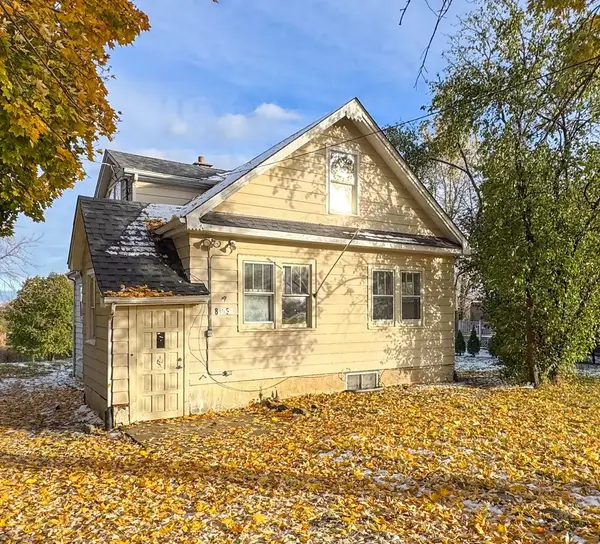 $430,000Active6 beds 3 baths1,539 sq. ft.
$430,000Active6 beds 3 baths1,539 sq. ft.8S057 S Vine Street, Burr Ridge, IL 60527
MLS# 12515356Listed by: ARHOME REALTY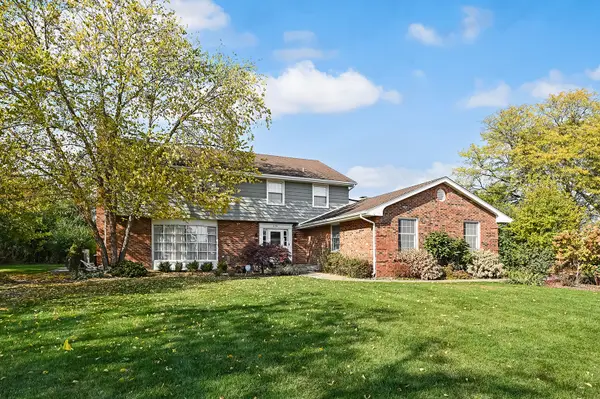 $839,000Pending4 beds 3 baths3,219 sq. ft.
$839,000Pending4 beds 3 baths3,219 sq. ft.6750 County Line Lane, Burr Ridge, IL 60527
MLS# 12516171Listed by: COMPASS
