8886 Johnston Road, Burr Ridge, IL 60522
Local realty services provided by:Better Homes and Gardens Real Estate Connections
8886 Johnston Road,Burr Ridge, IL 60522
$2,499,900
- 4 Beds
- 8 Baths
- 3,959 sq. ft.
- Single family
- Active
Listed by: mala gandhi
Office: @properties christie's international real estate
MLS#:12435226
Source:MLSNI
Price summary
- Price:$2,499,900
- Price per sq. ft.:$631.45
- Monthly HOA dues:$150
About this home
An extraordinary opportunity awaits to create your one-of-a-kind luxury estate in the prestigious Highland Fields of Burr Ridge-where sprawling estate-sized lots, timeless architecture, and unmatched privacy converge just minutes from the Burr Ridge Village Center's upscale shopping and dining, with quick access to I-55 and I-294, a short drive to downtown Chicago, and top-rated schools. Lot 77 offers nearly a full acre of prime land-an increasingly rare find-perfect for DJK Custom Homes' architecturally tailored custom plan featuring 3,959 sq ft of finished living space. From the dramatic two-story foyer and family room to the chef's kitchen with high-end appliances, hidden scullery, elegant casual dining, and sun-filled open-concept living areas, every detail exudes refined luxury. A first-floor executive study caters to today's work-from-home lifestyle, while the 218 sq ft rear covered porch extends your living space outdoors. The private primary suite offers a spa-inspired bath and oversized walk-in closet, while secondary bedrooms feature a Jack & Jill bath and private guest half bath. Built by DJK Custom Homes-Naperville's 7-time Best Builder-this residence is ENERGY STAR Certified, HERS Rated, and EPA Indoor AirPlus Certified, ensuring superior energy efficiency, exceptional indoor air quality, and healthier living with low-VOC paints and an advanced ERV air system. Rich Custom Collection finishes include hardwood floors, exclusive designer trim detailing, and a spacious 3-car L-shaped garage. This is a rare chance to secure one of the last premier homesites in Highland Fields and create a residence that blends architectural excellence with everyday luxury-contact us today to begin designing your dream home. (Photos shown are examples and may include optional upgrades.) VISIT THE BUILDER'S MODEL HOME!!
Contact an agent
Home facts
- Year built:2025
- Listing ID #:12435226
- Added:337 day(s) ago
- Updated:January 03, 2026 at 11:38 AM
Rooms and interior
- Bedrooms:4
- Total bathrooms:8
- Full bathrooms:3
- Half bathrooms:5
- Living area:3,959 sq. ft.
Heating and cooling
- Cooling:Central Air
- Heating:Forced Air, Natural Gas
Structure and exterior
- Roof:Asphalt
- Year built:2025
- Building area:3,959 sq. ft.
- Lot area:0.96 Acres
Schools
- High school:Lyons Twp High School
- Middle school:Pleasantdale Middle School
- Elementary school:Pleasantdale Elementary School
Utilities
- Water:Lake Michigan
- Sewer:Public Sewer
Finances and disclosures
- Price:$2,499,900
- Price per sq. ft.:$631.45
New listings near 8886 Johnston Road
- New
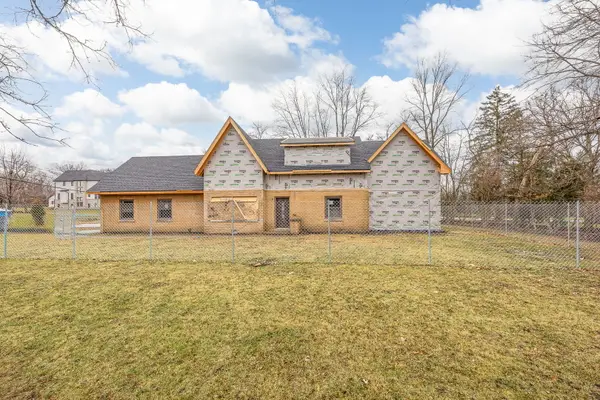 $1,100,000Active4 beds 4 baths2,600 sq. ft.
$1,100,000Active4 beds 4 baths2,600 sq. ft.7680 Wolf Road, Burr Ridge, IL 60527
MLS# 12537285Listed by: EXP REALTY  $450,000Active3 beds 2 baths1,584 sq. ft.
$450,000Active3 beds 2 baths1,584 sq. ft.11333 72nd Street, Burr Ridge, IL 60527
MLS# 12529105Listed by: BAIRD & WARNER $5,695,000Active6 beds 9 baths13,900 sq. ft.
$5,695,000Active6 beds 9 baths13,900 sq. ft.6413 S County Line Road, Burr Ridge, IL 60527
MLS# 12530123Listed by: @PROPERTIES CHRISTIE'S INTERNATIONAL REAL ESTATE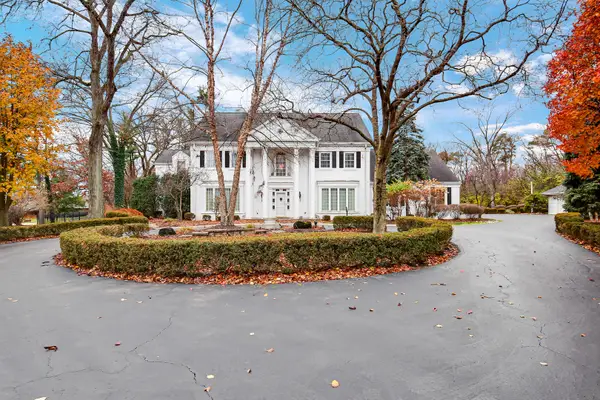 Listed by BHGRE$1,399,000Active5 beds 5 baths
Listed by BHGRE$1,399,000Active5 beds 5 baths9S174 Drew Avenue, Burr Ridge, IL 60527
MLS# 12529832Listed by: BETTER HOMES & GARDENS REAL ESTATE $1,099,000Pending5 beds 5 baths5,760 sq. ft.
$1,099,000Pending5 beds 5 baths5,760 sq. ft.Address Withheld By Seller, Burr Ridge, IL 60527
MLS# 12485526Listed by: @PROPERTIES CHRISTIE'S INTERNATIONAL REAL ESTATE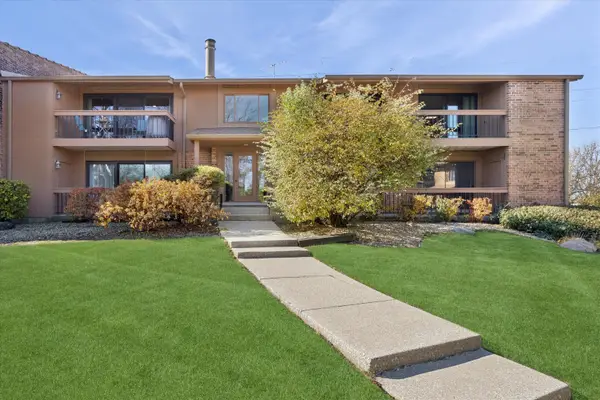 $335,000Active2 beds 2 baths1,570 sq. ft.
$335,000Active2 beds 2 baths1,570 sq. ft.7990 Garfield Avenue #14-3, Burr Ridge, IL 60527
MLS# 12526068Listed by: COMPASS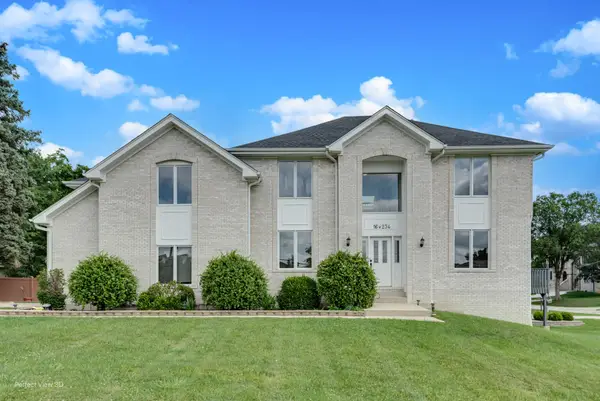 $824,999Active5 beds 3 baths4,025 sq. ft.
$824,999Active5 beds 3 baths4,025 sq. ft.16W234 91st Street, Burr Ridge, IL 60527
MLS# 12525098Listed by: LPT REALTY LLC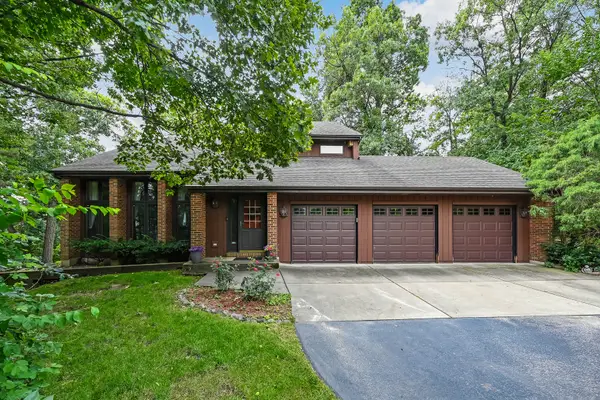 $775,000Pending4 beds 3 baths3,500 sq. ft.
$775,000Pending4 beds 3 baths3,500 sq. ft.Address Withheld By Seller, Burr Ridge, IL 60527
MLS# 12513183Listed by: @PROPERTIES CHRISTIE'S INTERNATIONAL REAL ESTATE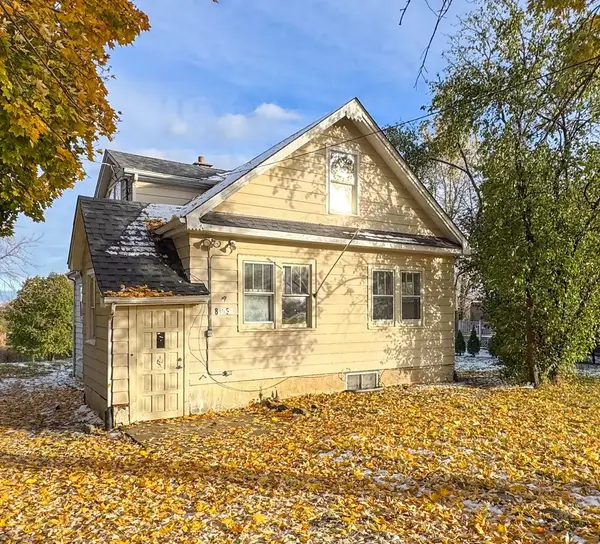 $430,000Active6 beds 3 baths1,539 sq. ft.
$430,000Active6 beds 3 baths1,539 sq. ft.8S057 S Vine Street, Burr Ridge, IL 60527
MLS# 12515356Listed by: ARHOME REALTY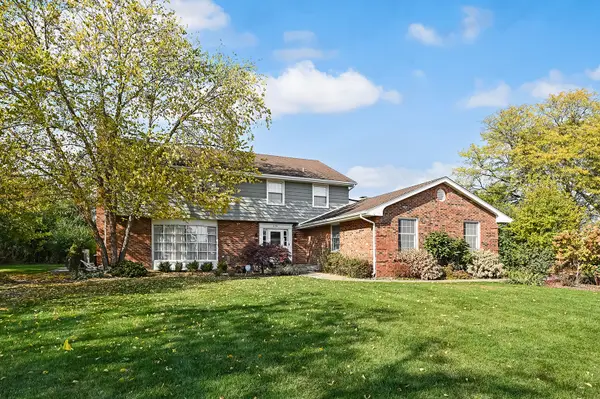 $839,000Pending4 beds 3 baths3,219 sq. ft.
$839,000Pending4 beds 3 baths3,219 sq. ft.6750 County Line Lane, Burr Ridge, IL 60527
MLS# 12516171Listed by: COMPASS
