9S631 William Drive, Burr Ridge, IL 60527
Local realty services provided by:Better Homes and Gardens Real Estate Star Homes
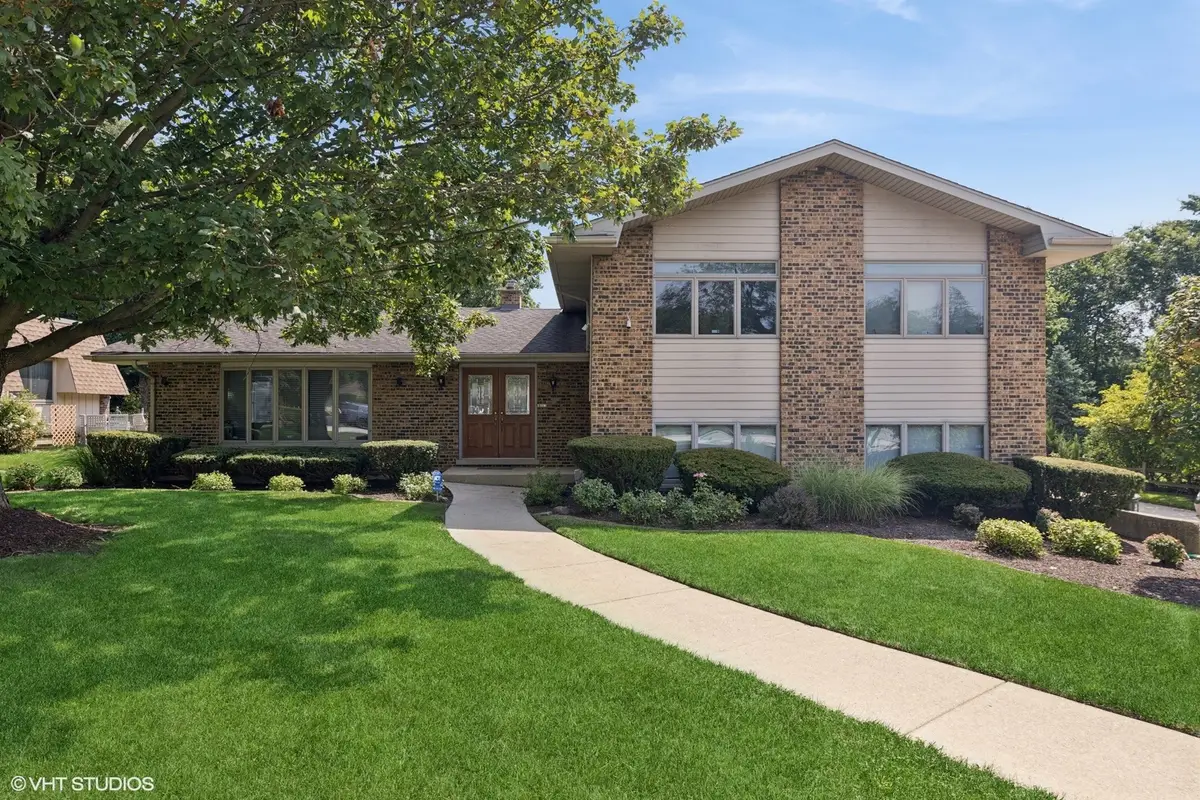
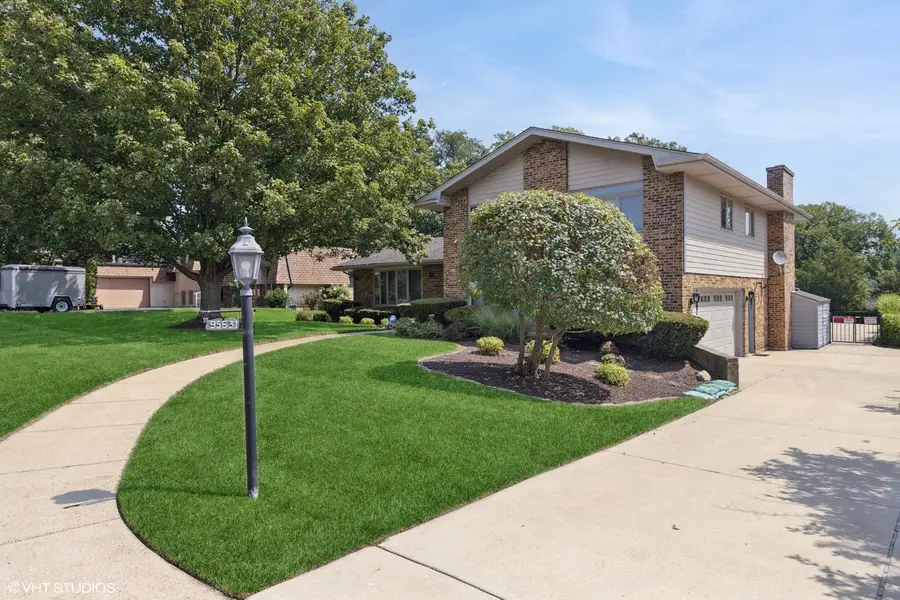
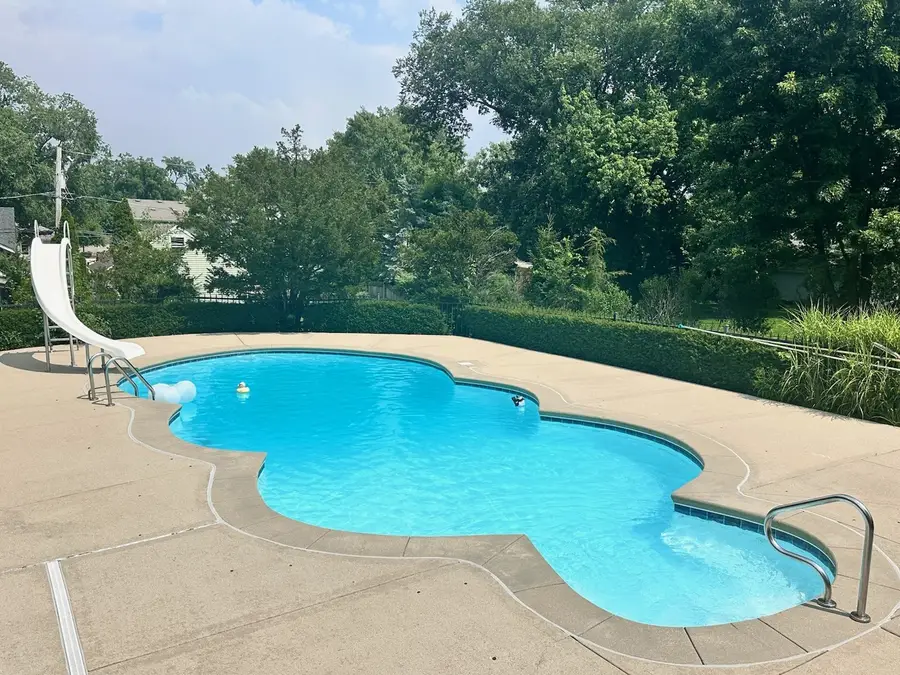
9S631 William Drive,Burr Ridge, IL 60527
$625,000
- 4 Beds
- 3 Baths
- 2,264 sq. ft.
- Single family
- Active
Upcoming open houses
- Sat, Aug 1601:00 pm - 03:00 pm
Listed by:lisa bagnall
Office:@properties christie's international real estate
MLS#:12414373
Source:MLSNI
Price summary
- Price:$625,000
- Price per sq. ft.:$276.06
About this home
Welcome Home! 2,264 square feet of living space on half an acre of land, professionally landscaped, beautifully maintained. 4 bedrooms, 2 full baths plus a one half bath. Spectacular 8 feet deep in-ground pool with big waterslide, surrounded by large concrete patio perfect for barbecues, family gatherings, and parties. Nestled on a quiet street near Timberlake and park. Offering the perfect blend of comfort, style, and outdoor enjoyment. Stunning living room, separate dining room, Master bedroom with private bath and walk-in closet. The kitchen features an updated marble backsplash and an updated eat-in kitchen with granite countertops and stainless steel appliances. Lots of parking space for 9 or more cars. Anderson windows flood the space with natural light. House is wired for sound with Bose speakers, both indoors and outdoors by the pool. The fully finished sub-basement provides additional living space, ideal for a gym or recreation room. Super-convenient built-in Filtex central power vacuum cleaner system. Excellent schools. Bike and walking paths just 2 blocks from home. Easy walking distance to the famous Waterfall Glen forest preserve and Timberlake, where you will see people fishing and walking on the trail around Timberlake. This quiet untraveled street is also close to shopping, restaurants, grocery stores, recreation and public transportation. Located near I-55, which can get you to downtown Chicago in 20 minutes. This home has it all. Don't miss your chance to make it yours! Hurry! and make this home yours. By appointment only. At least two hours notice needed.
Contact an agent
Home facts
- Year built:1973
- Listing Id #:12414373
- Added:6 day(s) ago
- Updated:August 14, 2025 at 11:45 AM
Rooms and interior
- Bedrooms:4
- Total bathrooms:3
- Full bathrooms:2
- Half bathrooms:1
- Living area:2,264 sq. ft.
Heating and cooling
- Cooling:Central Air
- Heating:Forced Air, Natural Gas
Structure and exterior
- Roof:Asphalt
- Year built:1973
- Building area:2,264 sq. ft.
Schools
- High school:Hinsdale South High School
- Elementary school:Concord Elementary School
Utilities
- Water:Lake Michigan
- Sewer:Public Sewer
Finances and disclosures
- Price:$625,000
- Price per sq. ft.:$276.06
- Tax amount:$8,520 (2024)
New listings near 9S631 William Drive
- New
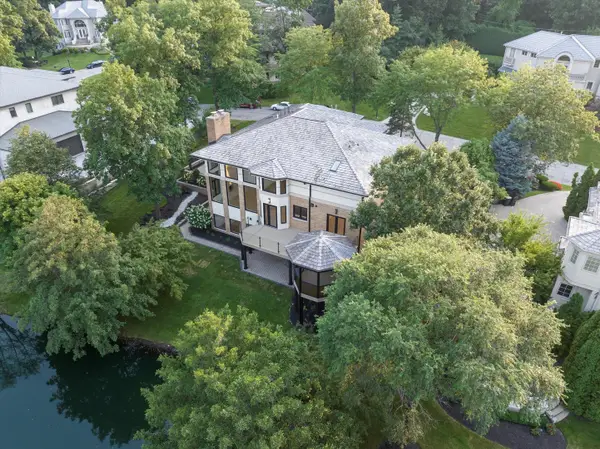 $2,900,000Active5 beds 6 baths6,080 sq. ft.
$2,900,000Active5 beds 6 baths6,080 sq. ft.9427 Falling Waters Drive, Burr Ridge, IL 60527
MLS# 12444859Listed by: AMERICAN BROKERS REAL ESTATE - New
 $4,699,000Active6 beds 8 baths
$4,699,000Active6 beds 8 baths15W170 60th Street, Burr Ridge, IL 60527
MLS# 12445168Listed by: COLDWELL BANKER REALTY - Open Thu, 11:30am to 1:30pmNew
 $1,299,000Active4 beds 5 baths6,879 sq. ft.
$1,299,000Active4 beds 5 baths6,879 sq. ft.8120 Woodside Lane, Burr Ridge, IL 60527
MLS# 12415208Listed by: COMPASS - New
 $500,000Active3 beds 2 baths1,799 sq. ft.
$500,000Active3 beds 2 baths1,799 sq. ft.303 79th Street, Burr Ridge, IL 60527
MLS# 12430811Listed by: COMPASS 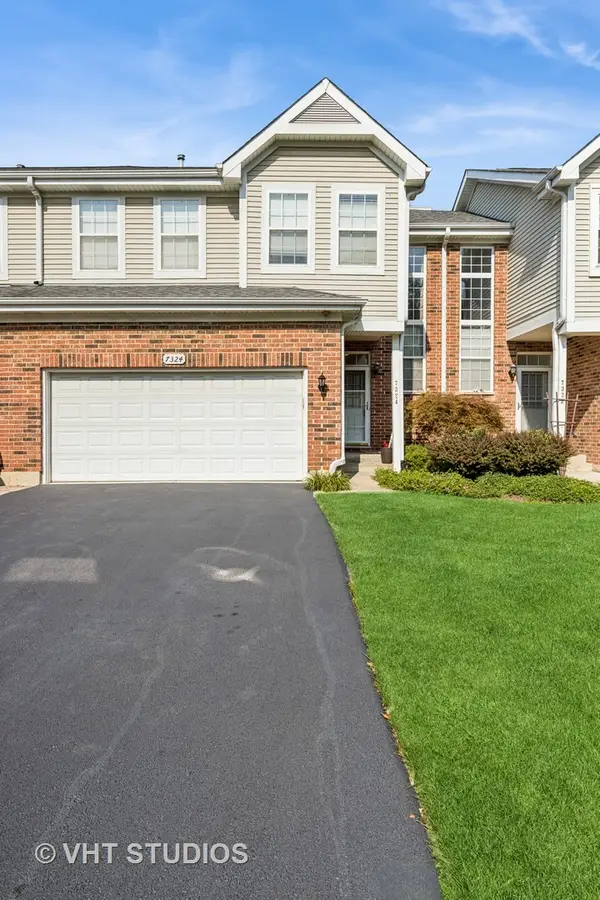 $579,000Pending3 beds 3 baths1,717 sq. ft.
$579,000Pending3 beds 3 baths1,717 sq. ft.7324 Chestnut Hills Drive, Burr Ridge, IL 60527
MLS# 12434197Listed by: BAIRD & WARNER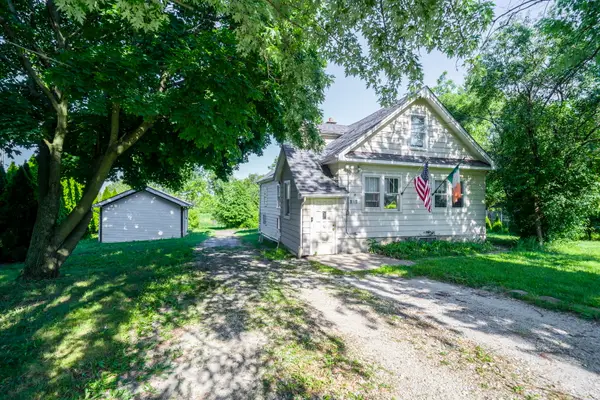 $459,000Active4 beds 3 baths1,022 sq. ft.
$459,000Active4 beds 3 baths1,022 sq. ft.8S057 S Vine Street, Burr Ridge, IL 60527
MLS# 12351442Listed by: BERKSHIRE HATHAWAY HOMESERVICES CHICAGO $1,325,000Pending4 beds 5 baths5,100 sq. ft.
$1,325,000Pending4 beds 5 baths5,100 sq. ft.15W070 91st Street, Burr Ridge, IL 60527
MLS# 12423237Listed by: JAMESON SOTHEBY'S INTL REALTY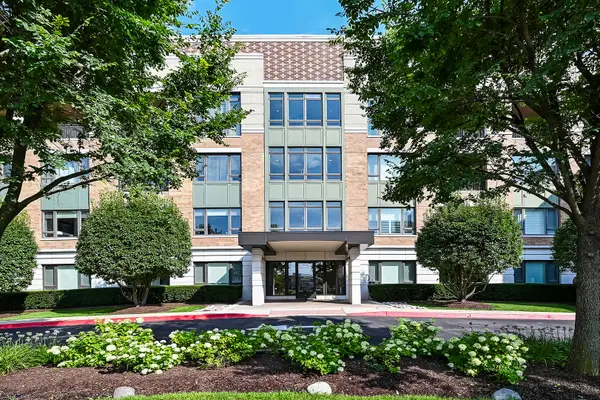 $699,000Pending2 beds 2 baths2,069 sq. ft.
$699,000Pending2 beds 2 baths2,069 sq. ft.1000 Village Center Drive #113, Burr Ridge, IL 60527
MLS# 12432264Listed by: @PROPERTIES CHRISTIE'S INTERNATIONAL REAL ESTATE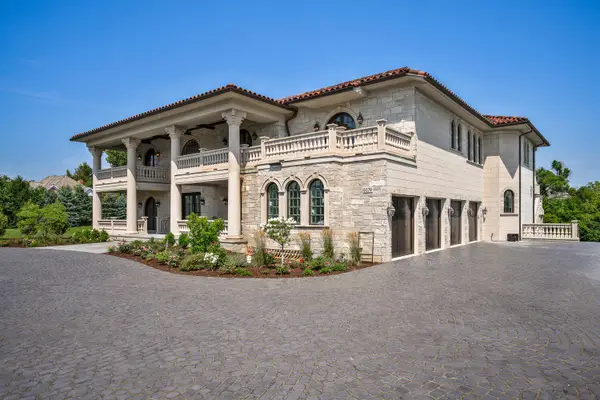 $5,900,000Active6 beds 9 baths13,900 sq. ft.
$5,900,000Active6 beds 9 baths13,900 sq. ft.6413 S County Line Road, Burr Ridge, IL 60527
MLS# 12425230Listed by: @PROPERTIES CHRISTIE'S INTERNATIONAL REAL ESTATE

