423 W 4th Street, Byron, IL 61010
Local realty services provided by:Better Homes and Gardens Real Estate Star Homes
423 W 4th Street,Byron, IL 61010
$177,700
- 3 Beds
- 2 Baths
- 1,700 sq. ft.
- Single family
- Active
Listed by: robin henry
Office: keller williams realty signature
MLS#:12510374
Source:MLSNI
Price summary
- Price:$177,700
- Price per sq. ft.:$104.53
About this home
Located in Byron and within close proximity to schools, parks, downtown, and everyday amenities, this home offers a functional layout and great use of space for a variety of living situations. As you step in from the front porch you are welcomed by a comfortable family room that flows directly into an oversized kitchen with plenty of room for meals, prep space, and hosting. Just off the family room there is an office that could easily be converted into a bedroom if needed. This main portion of the home has convenient access to a full bathroom which is centrally located for guests and common use. Down the hall you will find the main floor primary suite which includes a walk-in closet, laundry area, and a nicely updated private bathroom. The bathroom is well done and features a walk-in shower and double vanity which makes this space extremely functional. The primary bedroom also offers direct access to the large back deck and fenced yard providing privacy and an outdoor living space that can be utilized for grilling, pets, gatherings, or simply relaxing. The main floor layout also includes another well sized bedroom that works well for family, guests, or flex space such as a hobby room. Upstairs there is an additional bedroom and extra space currently set up as a playroom or office depending on the needs of the buyer. This gives the second floor the flexibility many homeowners are looking for whether it be for work from home, kids space, gaming area, or storage. The yard provides a great outdoor setting in a location that is both convenient and practical. With Byron's schools, recreation options, and community amenities all close by, this house offers a solid opportunity for buyers looking to plant roots in an established and desirable community.
Contact an agent
Home facts
- Listing ID #:12510374
- Added:98 day(s) ago
- Updated:February 12, 2026 at 02:28 PM
Rooms and interior
- Bedrooms:3
- Total bathrooms:2
- Full bathrooms:2
- Living area:1,700 sq. ft.
Heating and cooling
- Cooling:Central Air
- Heating:Forced Air, Natural Gas
Structure and exterior
- Roof:Asphalt
- Building area:1,700 sq. ft.
Schools
- High school:Byron High School
- Middle school:Byron Middle School
- Elementary school:Mary Morgan Elementary School
Utilities
- Water:Public
- Sewer:Public Sewer
Finances and disclosures
- Price:$177,700
- Price per sq. ft.:$104.53
- Tax amount:$4,468 (2024)
New listings near 423 W 4th Street
- New
 $450,000Active5 beds 4 baths3,000 sq. ft.
$450,000Active5 beds 4 baths3,000 sq. ft.9345 N Oakleaf Court, Byron, IL 61010
MLS# 12564495Listed by: KELLER WILLIAMS REALTY SIGNATURE 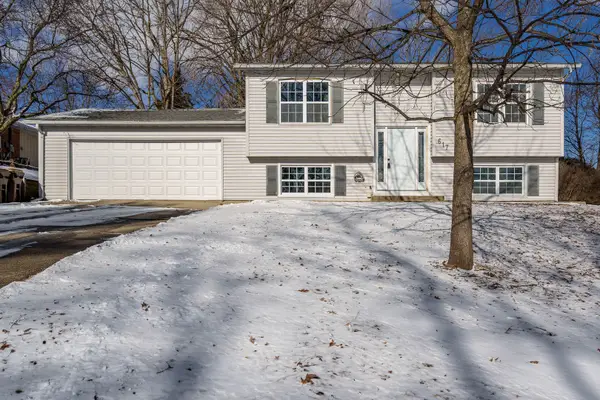 $270,000Active4 beds 2 baths1,768 sq. ft.
$270,000Active4 beds 2 baths1,768 sq. ft.617 E 3rd Street, Byron, IL 61010
MLS# 12556391Listed by: CENTURY 21 AFFILIATED - ROCKFORD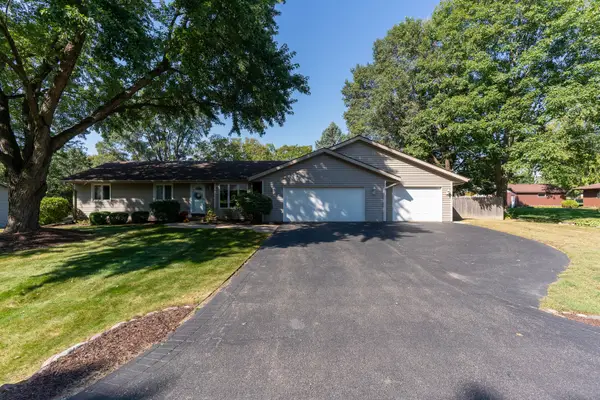 $389,900Active4 beds 3 baths3,388 sq. ft.
$389,900Active4 beds 3 baths3,388 sq. ft.8628 Byron Hills Drive, Byron, IL 61010
MLS# 12555089Listed by: RE/MAX OF ROCK VALLEY- Open Sun, 1 to 3pm
 $315,000Active4 beds 2 baths1,556 sq. ft.
$315,000Active4 beds 2 baths1,556 sq. ft.1903 Silverthorn Drive, Byron, IL 61010
MLS# 12547457Listed by: KELLER WILLIAMS REALTY SIGNATURE - Open Sun, 2 to 4pm
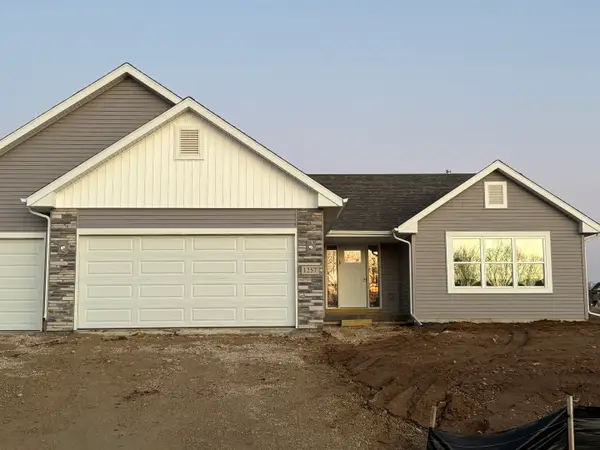 $339,405Active3 beds 2 baths1,853 sq. ft.
$339,405Active3 beds 2 baths1,853 sq. ft.1257 Glacier Drive, Byron, IL 61010
MLS# 12544806Listed by: DICKERSON & NIEMAN REALTORS - ROCKFORD 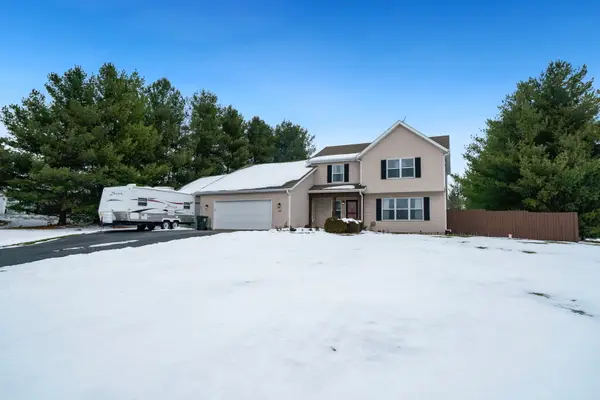 $339,900Pending4 beds 3 baths3,475 sq. ft.
$339,900Pending4 beds 3 baths3,475 sq. ft.5304 E Hubbard Trail, Byron, IL 61010
MLS# 12533127Listed by: RE/MAX OF ROCK VALLEY $369,900Active3 beds 2 baths1,510 sq. ft.
$369,900Active3 beds 2 baths1,510 sq. ft.265 Creekside Drive, Byron, IL 61010
MLS# 12484455Listed by: HAYDEN REAL ESTATE, INC.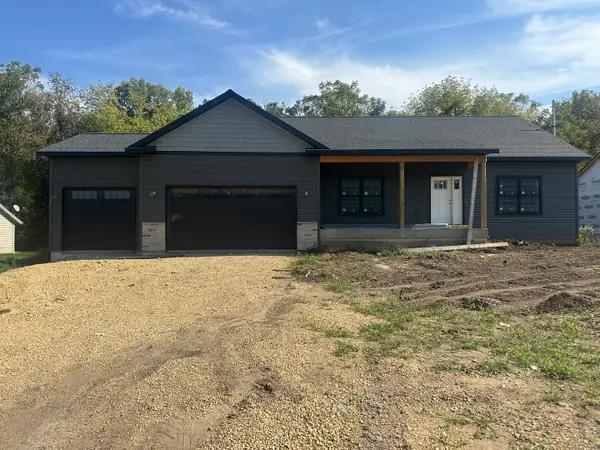 $350,900Active3 beds 2 baths1,515 sq. ft.
$350,900Active3 beds 2 baths1,515 sq. ft.309 Creekside Drive, Byron, IL 61010
MLS# 12484469Listed by: HAYDEN REAL ESTATE, INC. $331,910Active3 beds 2 baths1,789 sq. ft.
$331,910Active3 beds 2 baths1,789 sq. ft.1245 Glacier Drive, Byron, IL 61010
MLS# 12482057Listed by: DICKERSON & NIEMAN REALTORS - ROCKFORD

