6104 Blyth Road, Caledonia, IL 61011
Local realty services provided by:Better Homes and Gardens Real Estate Connections
6104 Blyth Road,Caledonia, IL 61011
$330,000
- 4 Beds
- 4 Baths
- 2,762 sq. ft.
- Single family
- Pending
Listed by:tracy suyko
Office:gambino realtors home builders
MLS#:12477062
Source:MLSNI
Price summary
- Price:$330,000
- Price per sq. ft.:$119.48
About this home
If you've been dreaming of a property where you can slow down, breathe deep, and reconnect with nature, this tri-level home on a scenic corner lot might be just what you've been waiting for. Set on almost 2.5 acres in a highly desirable rural neighborhood, the property features a serene pond with a waterfall, mature trees, and wide-open spaces perfect for gardening, outdoor projects, or simply soaking in the beauty of the land. An oversized screened-in porch overlooks the backyard, offering the perfect spot to watch the seasons change, listen to the water flow, or enjoy quiet mornings with coffee. The home itself is solid and spacious (large room sizes), though it does need updates making it an ideal canvas for those who want to design a space that reflects their own style and vision. The rewards are endless: peaceful living, room to grow, and the joy of creating a personal sanctuary surrounded by nature. Located in a low-tax district with quick access toI-90, shopping, dining, and Rock Cut State Park, this home blends country tranquility with everyday convenience.
Contact an agent
Home facts
- Year built:1975
- Listing ID #:12477062
- Added:4 day(s) ago
- Updated:September 25, 2025 at 01:28 PM
Rooms and interior
- Bedrooms:4
- Total bathrooms:4
- Full bathrooms:3
- Half bathrooms:1
- Living area:2,762 sq. ft.
Heating and cooling
- Cooling:Central Air
- Heating:Natural Gas
Structure and exterior
- Year built:1975
- Building area:2,762 sq. ft.
- Lot area:2.45 Acres
Schools
- High school:Guilford High School
- Middle school:Eisenhower Middle School
- Elementary school:Spring Creek Elementary School
Finances and disclosures
- Price:$330,000
- Price per sq. ft.:$119.48
- Tax amount:$5,343 (2024)
New listings near 6104 Blyth Road
 $365,000Active3 beds 3 baths2,221 sq. ft.
$365,000Active3 beds 3 baths2,221 sq. ft.35 Reidwood Lane, Caledonia, IL 61011
MLS# 12467810Listed by: BERKSHIRE HATHAWAY HOMESERVICES STARCK REAL ESTATE $400,000Active4 beds 2 baths2,000 sq. ft.
$400,000Active4 beds 2 baths2,000 sq. ft.15434 Caledonia Road, Caledonia, IL 61011
MLS# 12439752Listed by: BERKSHIRE HATHAWAY HOMESERVICE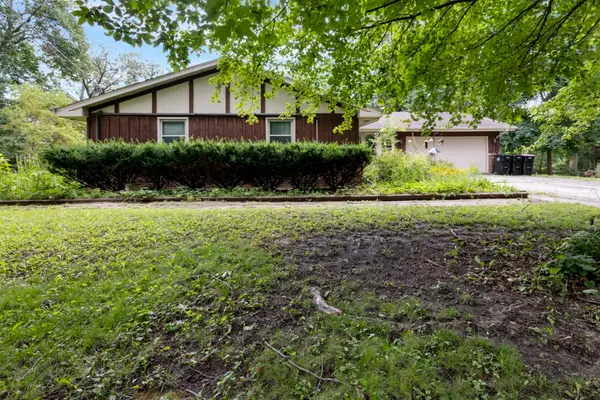 $299,900Pending3 beds 2 baths1,541 sq. ft.
$299,900Pending3 beds 2 baths1,541 sq. ft.931 Ivy Oaks Drive, Caledonia, IL 61011
MLS# 12455472Listed by: RE/MAX PROPERTY SOURCE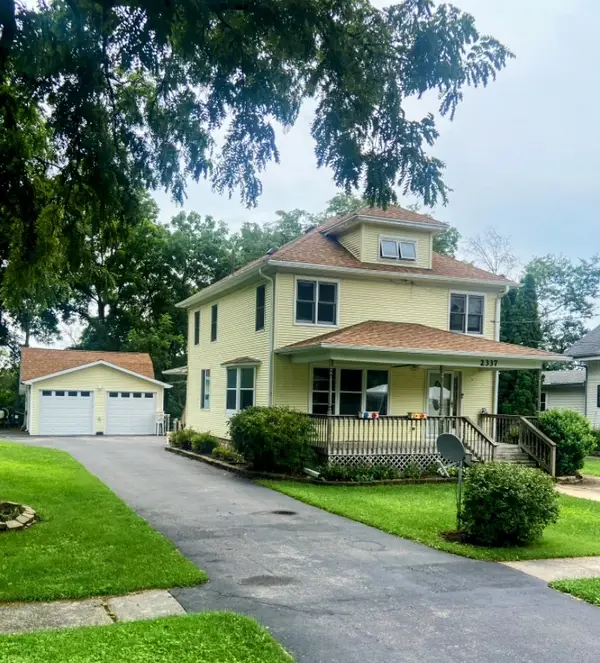 $232,500Active3 beds 2 baths1,600 sq. ft.
$232,500Active3 beds 2 baths1,600 sq. ft.2337 Randolph Street, Caledonia, IL 61011
MLS# 12444461Listed by: DICKERSON & NIEMAN REALTORS - ROCKFORD $624,900Pending5 beds 5 baths4,200 sq. ft.
$624,900Pending5 beds 5 baths4,200 sq. ft.13270 Charleston Street, Caledonia, IL 61011
MLS# 12419417Listed by: BERKSHIRE HATHAWAY HOMESERVICES CROSBY STARCK REAL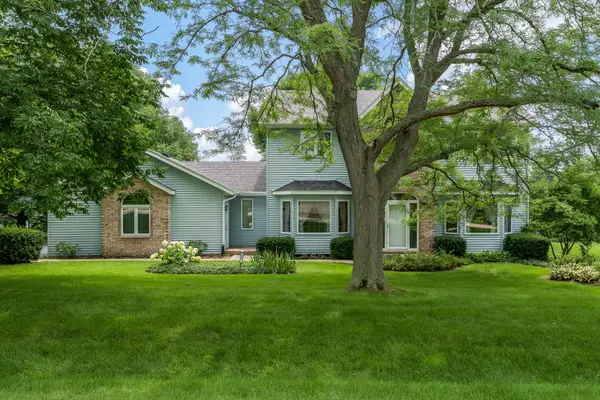 $414,900Active4 beds 3 baths2,934 sq. ft.
$414,900Active4 beds 3 baths2,934 sq. ft.17 Thistle Trail, Caledonia, IL 61011
MLS# 12352344Listed by: BERKSHIRE HATHAWAY HOMESERVICES CROSBY STARCK REAL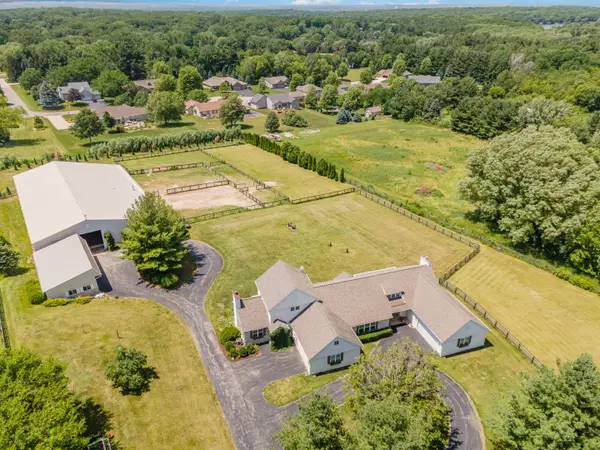 $1,325,000Active4 beds 5 baths4,620 sq. ft.
$1,325,000Active4 beds 5 baths4,620 sq. ft.5284 Harvey Road, Caledonia, IL 61011
MLS# 12389808Listed by: CENTURY 21 INTEGRA $945,000Pending4 beds 2 baths4,100 sq. ft.
$945,000Pending4 beds 2 baths4,100 sq. ft.466 Quail Trap Road, Caledonia, IL 61011
MLS# 12395954Listed by: GAMBINO REALTORS HOME BUILDERS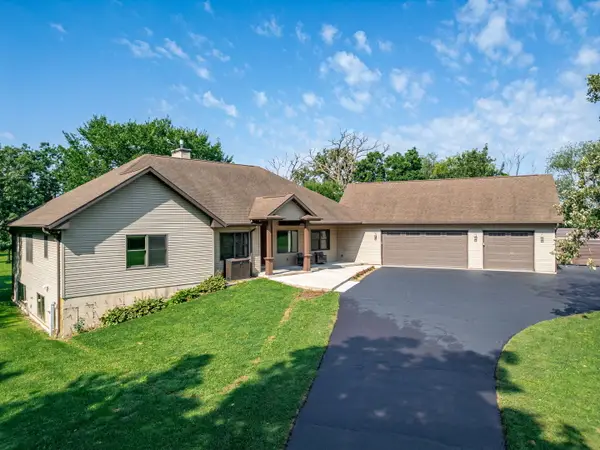 $740,000Active3 beds 3 baths2,700 sq. ft.
$740,000Active3 beds 3 baths2,700 sq. ft.12830 Beloit Road, Caledonia, IL 61011
MLS# 12385422Listed by: BERKSHIRE HATHAWAY HOMESERVICES STARCK REAL ESTATE
