1253 Arthur Street, Calumet City, IL 60409
Local realty services provided by:Better Homes and Gardens Real Estate Connections
1253 Arthur Street,Calumet City, IL 60409
$249,900
- 4 Beds
- 3 Baths
- 1,658 sq. ft.
- Single family
- Pending
Listed by: annette wagner
Office: baird & warner
MLS#:12502540
Source:MLSNI
Price summary
- Price:$249,900
- Price per sq. ft.:$150.72
About this home
Seller's are sorry to leave this beauty after 41 years, but this can be your opportunity to live in this home that has been lovingly cared for. With the addition (2002) you now have a total of 4 bedrooms, with the primary ensuite offering a a full bath. An office/den right off a bedroom is perfect for your own "space" when needed. The living room boasts beautiful hardwood flooring leading up to the bedrooms and into the updated kitchen showing off Corian counters, a generous amount of dark oak cabinet space and cooktop range. Relax downstairs in the family room with built in cabinet space and 2 extra storage rooms. Laundry/utility room is spacious area. Outside you will love the oversized yard, perfect for all your outdoor entertaining needs, games, grilling and more including the 12x12 paver brick patio. The 2 1/2 car garage includes a lighted solid L-shaped built in work bench with pegboard. You will find the location of this fine home is unbeatable, school beyond the backyard, shopping, dining and transportation all nearby. Seller is offering a 1 year home warranty for your peace of mind and a NEW ROOF on home and garage. Interest rates are on their way down...this home could be yours!
Contact an agent
Home facts
- Year built:1961
- Listing ID #:12502540
- Added:96 day(s) ago
- Updated:February 12, 2026 at 04:28 PM
Rooms and interior
- Bedrooms:4
- Total bathrooms:3
- Full bathrooms:3
- Living area:1,658 sq. ft.
Heating and cooling
- Cooling:Central Air
- Heating:Forced Air, Natural Gas
Structure and exterior
- Roof:Asphalt
- Year built:1961
- Building area:1,658 sq. ft.
Schools
- High school:Thornton Fractnl No High School
- Middle school:Schrum Memorial School
- Elementary school:Hoover Elementary School
Utilities
- Water:Public
- Sewer:Public Sewer
Finances and disclosures
- Price:$249,900
- Price per sq. ft.:$150.72
- Tax amount:$5,939 (2023)
New listings near 1253 Arthur Street
- New
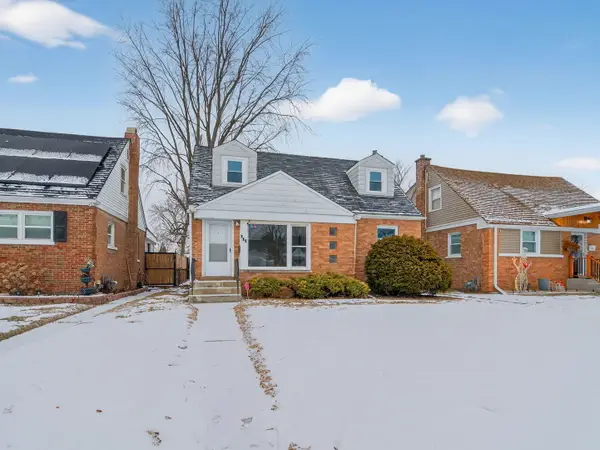 $169,900Active3 beds 1 baths749 sq. ft.
$169,900Active3 beds 1 baths749 sq. ft.106 164th Street, Calumet City, IL 60409
MLS# 12566266Listed by: CROSSTOWN REALTORS, INC. - New
 $169,900Active3 beds 1 baths748 sq. ft.
$169,900Active3 beds 1 baths748 sq. ft.27 164th Place, Calumet City, IL 60409
MLS# 12566230Listed by: CROSSTOWN REALTORS, INC. - New
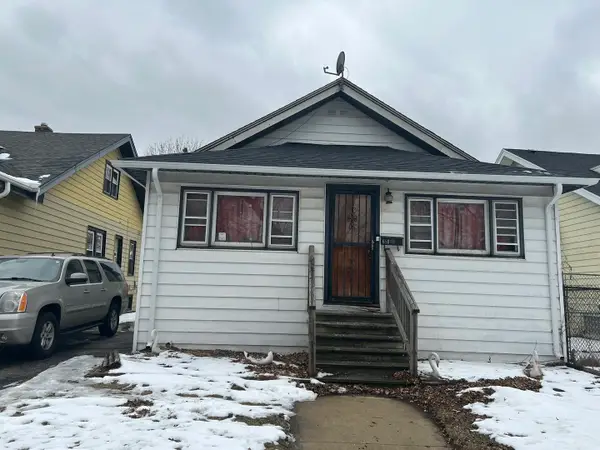 $140,000Active2 beds 1 baths864 sq. ft.
$140,000Active2 beds 1 baths864 sq. ft.650 Forsythe Avenue, Calumet City, IL 60409
MLS# 12565577Listed by: COLDWELL BANKER REAL ESTATE GROUP - New
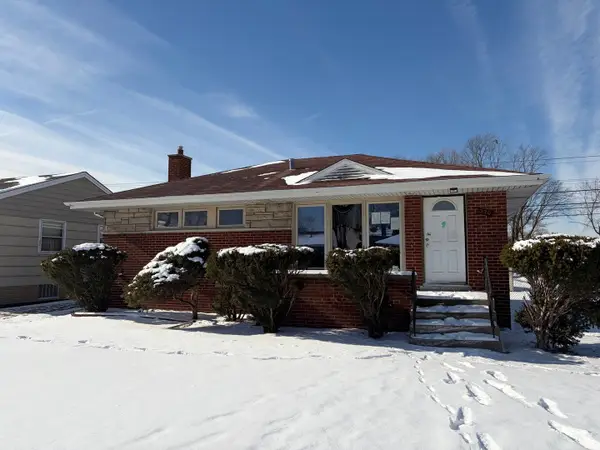 $177,000Active3 beds 2 baths973 sq. ft.
$177,000Active3 beds 2 baths973 sq. ft.370 Clyde Avenue, Calumet City, IL 60409
MLS# 12565984Listed by: WILK REAL ESTATE - New
 $169,000Active3 beds 1 baths1,185 sq. ft.
$169,000Active3 beds 1 baths1,185 sq. ft.580 Hirsch Avenue, Calumet City, IL 60409
MLS# 12564816Listed by: REALTY OF AMERICA, LLC - New
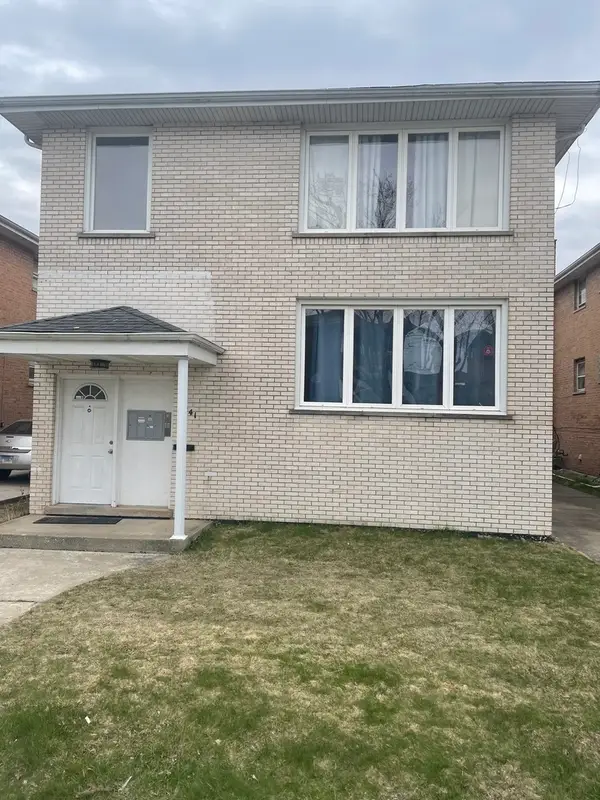 $269,000Active5 beds 4 baths
$269,000Active5 beds 4 baths1641 Patricia Place, Calumet City, IL 60409
MLS# 12560575Listed by: PRO SELECT REALTY INC - New
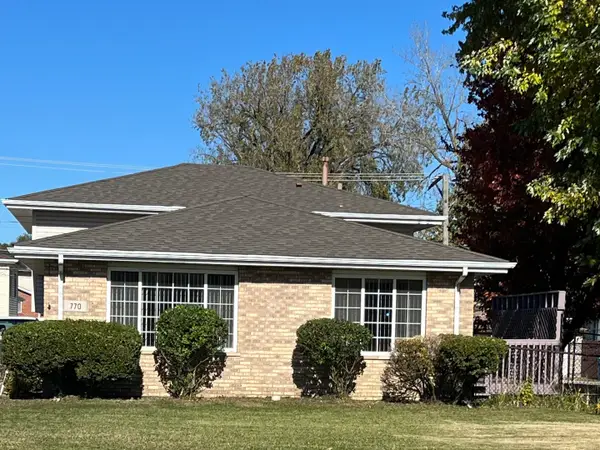 $255,000Active4 beds 2 baths3,000 sq. ft.
$255,000Active4 beds 2 baths3,000 sq. ft.770 Sibley Boulevard, Calumet City, IL 60409
MLS# 12563279Listed by: C T K REALTY INC. - New
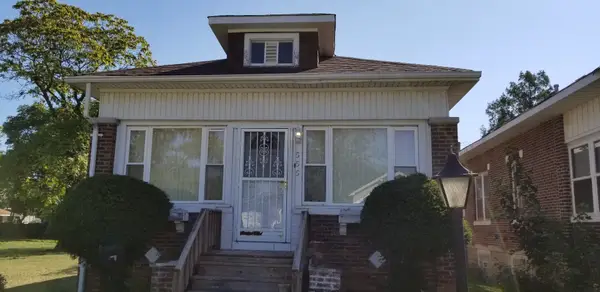 $50,000Active3 beds 1 baths840 sq. ft.
$50,000Active3 beds 1 baths840 sq. ft.Address Withheld By Seller, Calumet City, IL 60409
MLS# 12557837Listed by: ON POINT REALTY PROS LLC - New
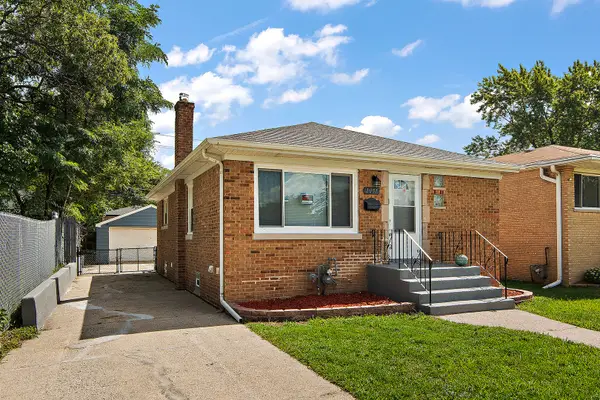 $238,500Active3 beds 2 baths1,824 sq. ft.
$238,500Active3 beds 2 baths1,824 sq. ft.1051 Burnham Avenue, Calumet City, IL 60409
MLS# 12561927Listed by: BAIRD & WARNER - New
 $99,000Active3 beds 2 baths1,116 sq. ft.
$99,000Active3 beds 2 baths1,116 sq. ft.1424 Burnham Avenue, Calumet City, IL 60409
MLS# 12551697Listed by: REAL BROKER, LLC

