1304 Burnham Avenue, Calumet City, IL 60409
Local realty services provided by:Better Homes and Gardens Real Estate Star Homes
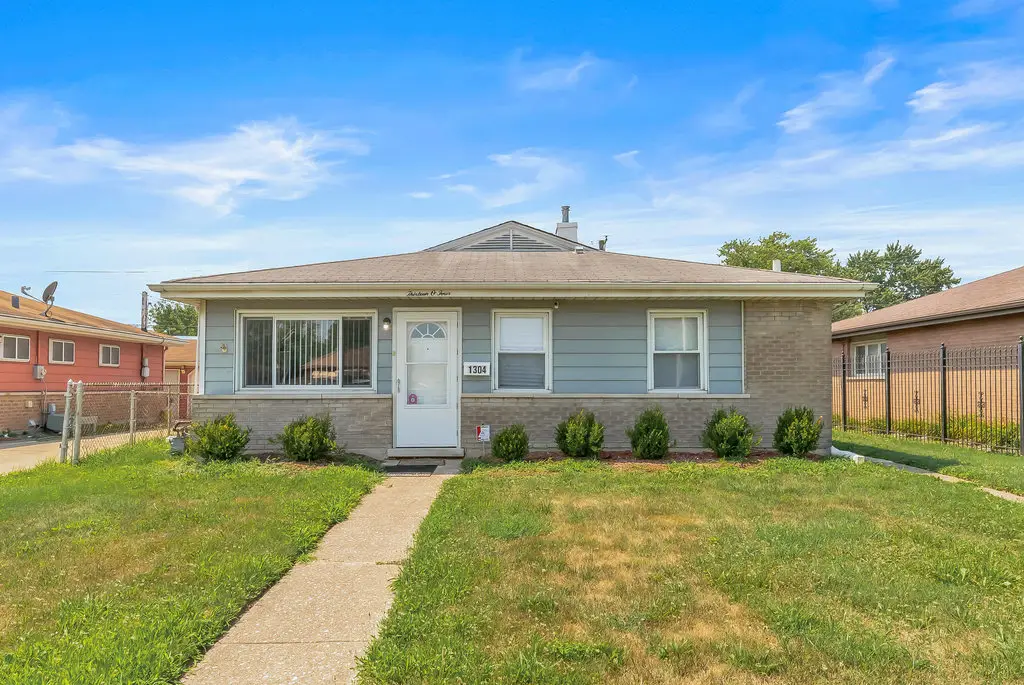
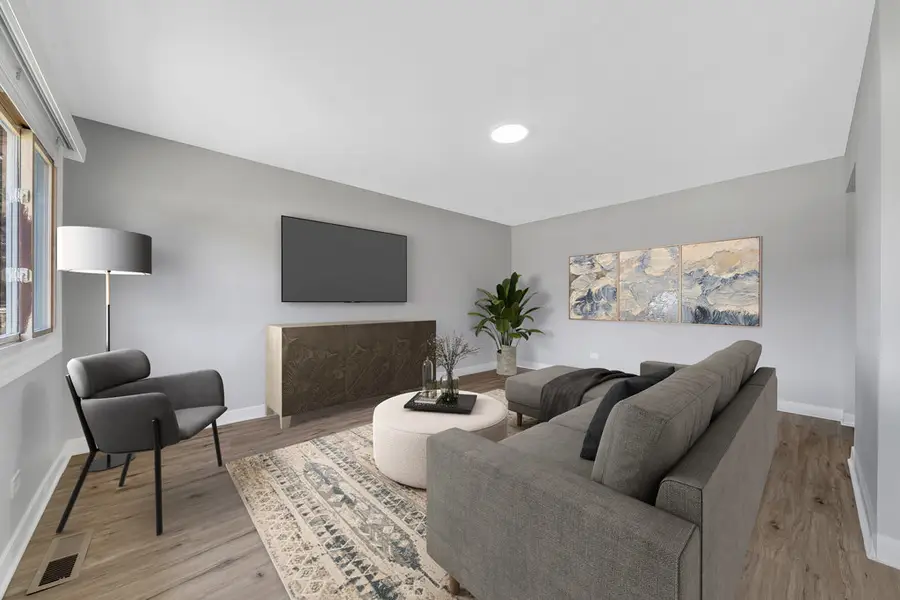
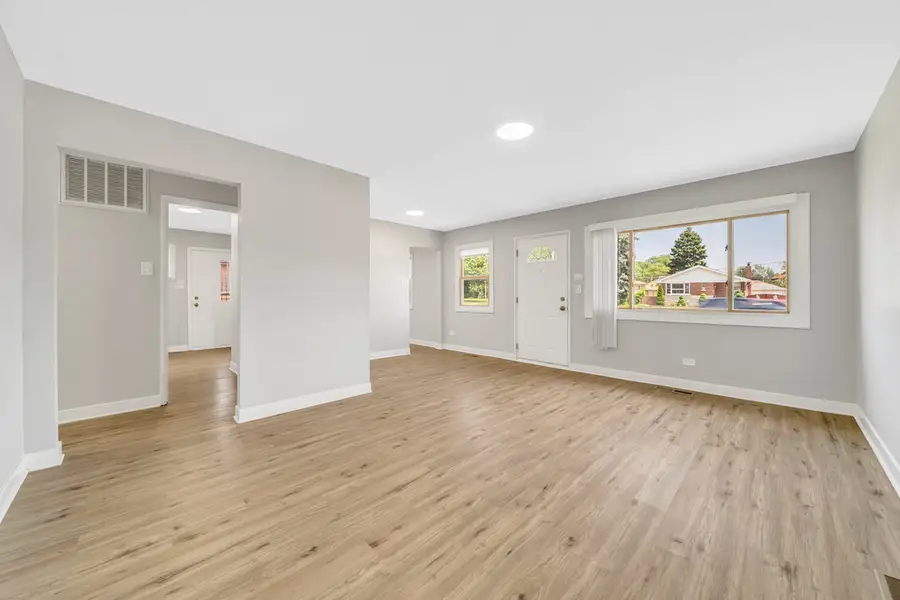
Listed by:maribel salgado-little
Office:realty executives elite
MLS#:12439253
Source:MLSNI
Price summary
- Price:$186,000
- Price per sq. ft.:$162.16
About this home
Fully Rehabbed & Move-In Ready Walk-Out Ranch, Ready for It's Next Homeowner! Why continue renting when you can own this beautifully updated walk-out ranch and start building your financial wealth through homeownership? From the moment you step inside, you'll appreciate the spacious living and combo dining area that creates an inviting flow throughout the main floor. The home features wood laminate flooring in neutral tones that add warmth and style throughout. The updated kitchen features newer white cabinets, quartz countertops, and stainless-steel appliances-blending function and modern design seamlessly. Within steps is the laundry area. The washer and dryer stay with the home. This home offers 3 generously sized bedrooms with ample closet space. Guest hallway bathroom features a soaking tub plus there's a half bathroom in the private master bedroom. Both bathrooms have been renovated with contemporary fixtures and vanity cabinets, providing space and a fresh, modern feel throughout. Sitting on 0.11 acres, the property offers 1,147 square feet of living space. Outside, enjoy a fully fenced backyard featuring mature landscaping. The yard is a great place to relax, garden, or host friends and family over a barbecue this summer. Additional parking is available on the side apron driveway with entry from the backside of the property. There is a gate to enter the back of the driveway. Approximately 3 cars can be parked in the driveway, or you can park your vehicle in the garage which also has space for additional storage. Upgrades made by the seller include furnace (2022), wood laminate flooring throughout (2024), rehabbed bathroom (2024), hot water tank (2024), quartz countertops (2024), kitchen cabinets (2024), appliances (2025), garage siding (2025). Conveniently located near parks, schools, shopping district, commuter bus routes, and nearby interstate access, this property is perfect for homeowners or investors looking for a turnkey opportunity. Don't miss out-schedule your private tour of 1304 Burnham Avenue today!
Contact an agent
Home facts
- Year built:1959
- Listing Id #:12439253
- Added:8 day(s) ago
- Updated:August 13, 2025 at 07:45 AM
Rooms and interior
- Bedrooms:3
- Total bathrooms:2
- Full bathrooms:1
- Half bathrooms:1
- Living area:1,147 sq. ft.
Heating and cooling
- Cooling:Central Air
- Heating:Forced Air, Natural Gas
Structure and exterior
- Roof:Asphalt
- Year built:1959
- Building area:1,147 sq. ft.
- Lot area:0.11 Acres
Schools
- High school:Thornton Fractnl No High School
Utilities
- Water:Lake Michigan, Public
- Sewer:Public Sewer
Finances and disclosures
- Price:$186,000
- Price per sq. ft.:$162.16
- Tax amount:$5,711 (2023)
New listings near 1304 Burnham Avenue
- New
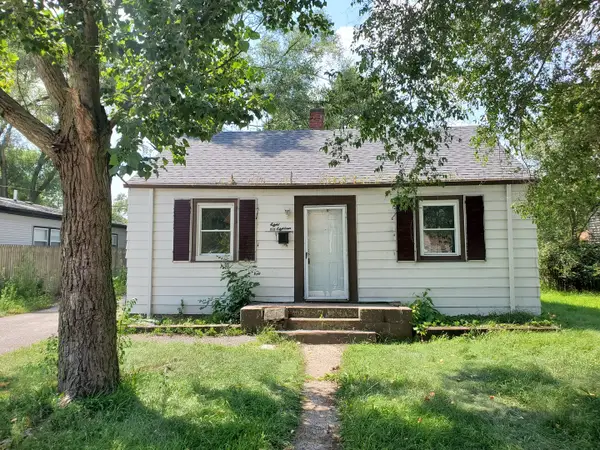 $109,900Active4 beds 1 baths2,103 sq. ft.
$109,900Active4 beds 1 baths2,103 sq. ft.818 Campbell Avenue, Calumet City, IL 60409
MLS# 12441835Listed by: TEAM GT PLLC - Open Sat, 1 to 3pmNew
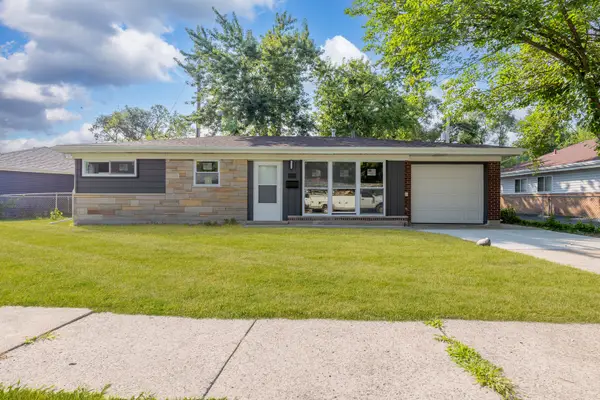 $174,000Active3 beds 1 baths999 sq. ft.
$174,000Active3 beds 1 baths999 sq. ft.1473 Lincoln Place, Calumet City, IL 60409
MLS# 12445571Listed by: RE/MAX IN THE VILLAGE - New
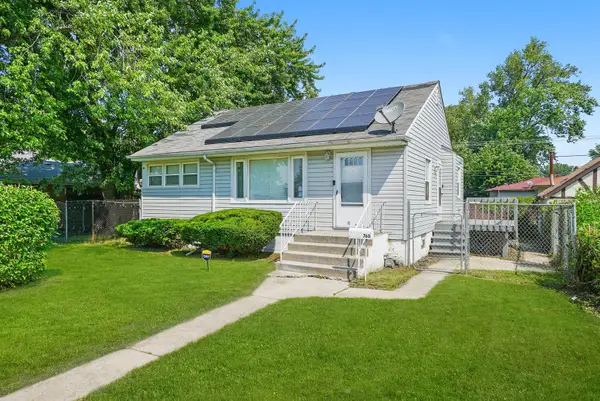 $218,500Active4 beds 2 baths1,792 sq. ft.
$218,500Active4 beds 2 baths1,792 sq. ft.760 Sibley Boulevard, Calumet City, IL 60409
MLS# 12444874Listed by: HOME FIRST REALTY INC - Open Sat, 12 to 2pmNew
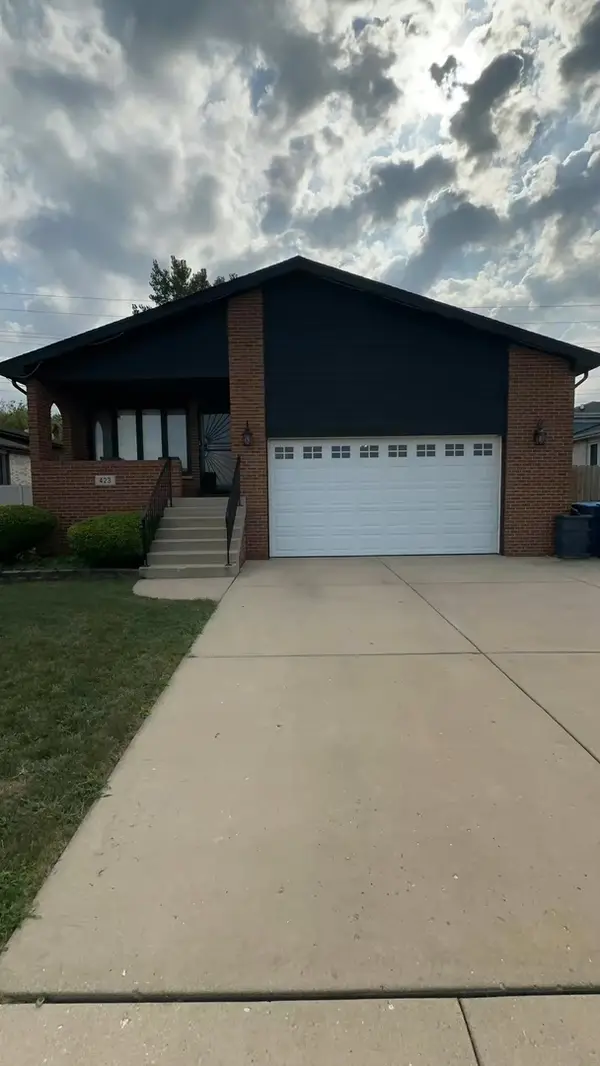 $270,000Active3 beds 2 baths1,932 sq. ft.
$270,000Active3 beds 2 baths1,932 sq. ft.423 Campbell Avenue, Calumet City, IL 60409
MLS# 12442709Listed by: KELLER WILLIAMS ONECHICAGO - New
 $209,000Active4 beds 2 baths1,000 sq. ft.
$209,000Active4 beds 2 baths1,000 sq. ft.288 Paxton Avenue, Calumet City, IL 60409
MLS# 12444527Listed by: DIAZ CASE REALTY CORP - New
 $110,000Active3 beds 2 baths1,167 sq. ft.
$110,000Active3 beds 2 baths1,167 sq. ft.530 Bensley Avenue, Calumet City, IL 60409
MLS# 12443437Listed by: PREMIER MIDWEST REALTY, INC - New
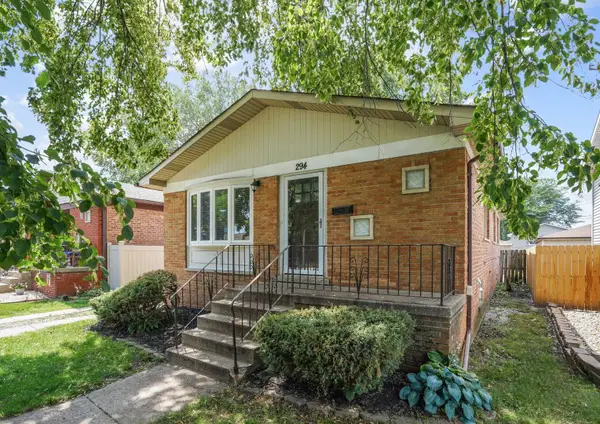 $274,900Active5 beds 3 baths2,407 sq. ft.
$274,900Active5 beds 3 baths2,407 sq. ft.294 Madison Avenue, Calumet City, IL 60409
MLS# 12399202Listed by: NHR BROKERAGE LLC - New
 $172,500Active4 beds 2 baths1,200 sq. ft.
$172,500Active4 beds 2 baths1,200 sq. ft.1336 Hirsch Avenue, Calumet City, IL 60409
MLS# 12441327Listed by: SHOPPING CASAS CHICAGO LLC - New
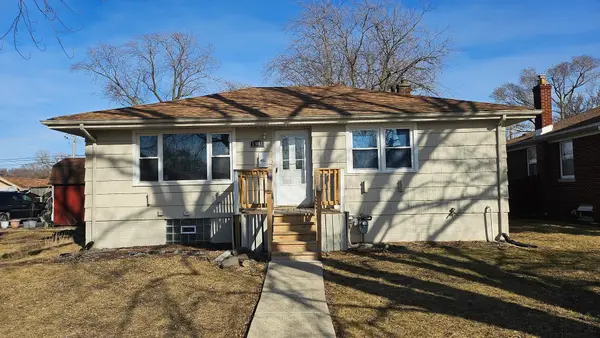 $144,999Active3 beds 1 baths1,148 sq. ft.
$144,999Active3 beds 1 baths1,148 sq. ft.1341 Gordon Avenue, Calumet City, IL 60409
MLS# 12441547Listed by: KELLER WILLIAMS PREFERRED RLTY - New
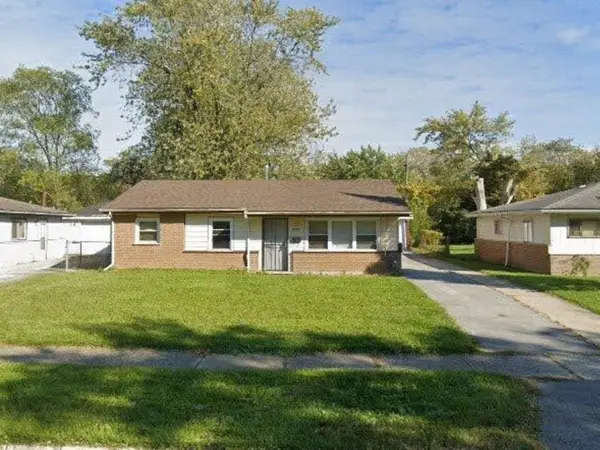 $144,999Active3 beds 1 baths1,147 sq. ft.
$144,999Active3 beds 1 baths1,147 sq. ft.1375 Forest Place, Calumet City, IL 60409
MLS# 12441573Listed by: KELLER WILLIAMS PREFERRED RLTY
