1926 State Street, Calumet City, IL 60409
Local realty services provided by:Better Homes and Gardens Real Estate Connections
1926 State Street,Calumet City, IL 60409
$289,000
- 8 Beds
- 5 Baths
- - sq. ft.
- Multi-family
- Pending
Listed by: catherine fehrenbacher, melissa molina
Office: baird & warner
MLS#:12449553
Source:MLSNI
Price summary
- Price:$289,000
About this home
Calling all investors! Wonderful 3 unit building with a 2 1/2 car garage. Very spacious units: Garden apartment has NEW CARPETING throughout-2 bedrooms (12x10 & 13x11)-Eat in kitchen (11x13), Living Room(20x13) and full bath-plenty of closet space-1st floor unit has 3 bedrooms (12x10, 12x11 and 12x11)-huge eat in kitchen with pantry (19x12)-primary bedroom has a private 1/2 bath and double closets-living room is 20x13-REFINISHED HARDWOOD FLOORS in all bedrooms and living room -balcony-2nd floor unit also has REFINISHED HARDWOOD FLOORS in all 3 bedrooms and living room-same layout as 1st floor. Parking consists of a 2 car wide driveway(1/2 concrete & 1/2 asphalt), 2 1/2 car garage plus 3 spaces in front of the building. Laundry room/utility room. Ktichens were redone in 2019. Yard is partially fenced. Property is being sold as-is and buyer must take on Calumet City repairs.
Contact an agent
Home facts
- Year built:1969
- Listing ID #:12449553
- Added:411 day(s) ago
- Updated:November 11, 2025 at 09:09 AM
Rooms and interior
- Bedrooms:8
- Total bathrooms:5
- Full bathrooms:3
- Half bathrooms:2
Heating and cooling
- Heating:Steam
Structure and exterior
- Roof:Asphalt
- Year built:1969
Schools
- High school:Thornridge High School
- Middle school:Dirksen Middle School
- Elementary school:Caroline Sibley Elementary Schoo
Utilities
- Water:Public
- Sewer:Public Sewer
Finances and disclosures
- Price:$289,000
- Tax amount:$11,456 (2023)
New listings near 1926 State Street
- New
 $100,000Active3 beds 2 baths980 sq. ft.
$100,000Active3 beds 2 baths980 sq. ft.403 Clyde Avenue, Calumet City, IL 60409
MLS# 12515215Listed by: FIRST WESTERN PROPERTIES - New
 $167,400Active4 beds 1 baths1,295 sq. ft.
$167,400Active4 beds 1 baths1,295 sq. ft.1512 Lincoln Place, Calumet City, IL 60409
MLS# 12514932Listed by: CROSSTOWN REALTORS, INC. - New
 $144,400Active3 beds 1 baths1,185 sq. ft.
$144,400Active3 beds 1 baths1,185 sq. ft.1481 Lincoln Avenue, Calumet City, IL 60409
MLS# 12514940Listed by: CROSSTOWN REALTORS, INC. - New
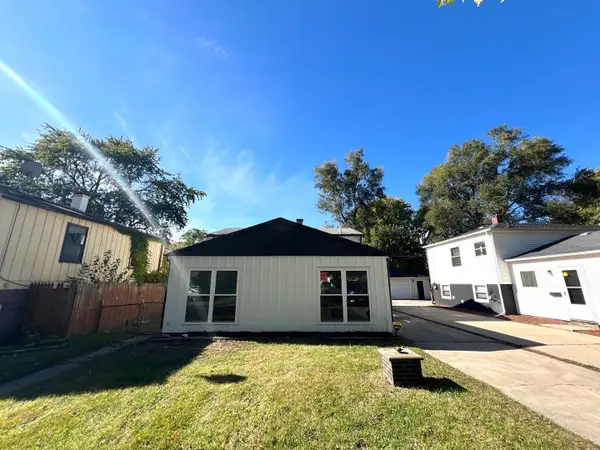 $245,000Active3 beds 2 baths1,950 sq. ft.
$245,000Active3 beds 2 baths1,950 sq. ft.290 Merrill Avenue, Calumet City, IL 60409
MLS# 12503117Listed by: CHARLES RUTENBERG REALTY OF IL - New
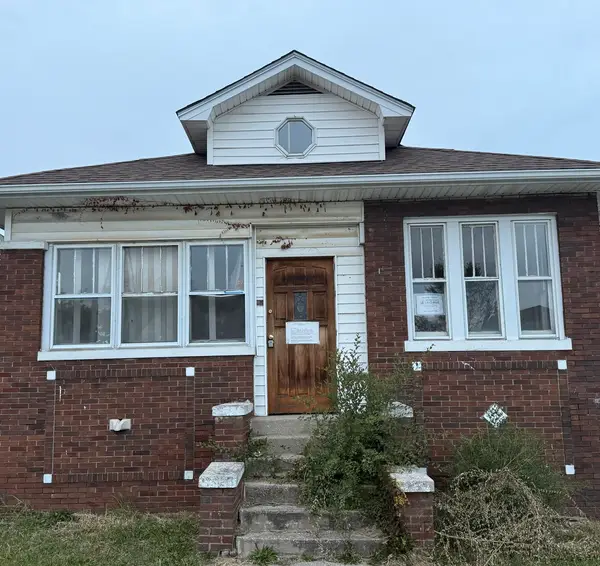 $35,000Active3 beds 1 baths1,095 sq. ft.
$35,000Active3 beds 1 baths1,095 sq. ft.328 156th Place, Calumet City, IL 60409
MLS# 12514213Listed by: MOORE REALTY LLC - New
 $179,990Active2 beds 2 baths994 sq. ft.
$179,990Active2 beds 2 baths994 sq. ft.1304 Freeland Avenue, Calumet City, IL 60409
MLS# 12514293Listed by: KELLER WILLIAMS ONECHICAGO - New
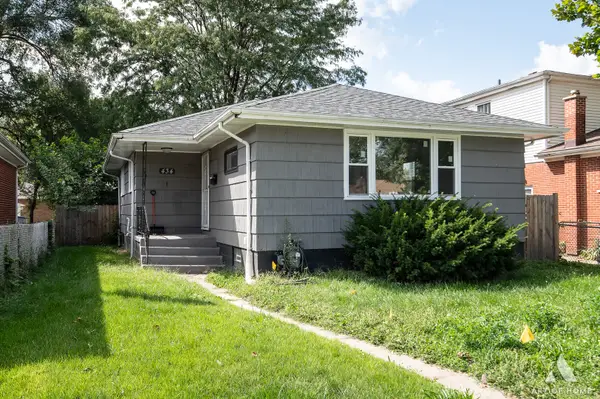 $184,000Active3 beds 2 baths1,200 sq. ft.
$184,000Active3 beds 2 baths1,200 sq. ft.434 Mackinaw Avenue, Calumet City, IL 60409
MLS# 12514212Listed by: WEICHERT, REALTORS - ALL PRO - New
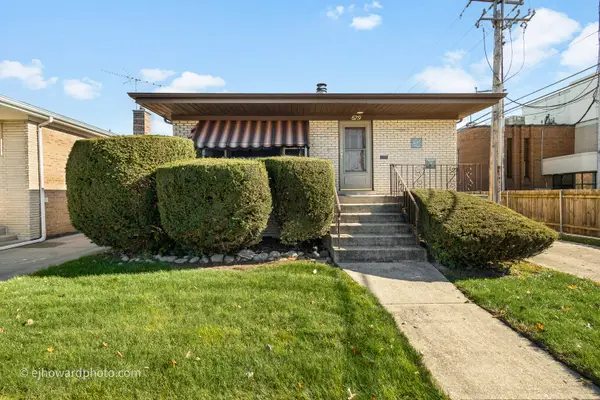 $175,000Active3 beds 2 baths1,255 sq. ft.
$175,000Active3 beds 2 baths1,255 sq. ft.679 Manistee Avenue, Calumet City, IL 60409
MLS# 12514046Listed by: COLDWELL BANKER REALTY - New
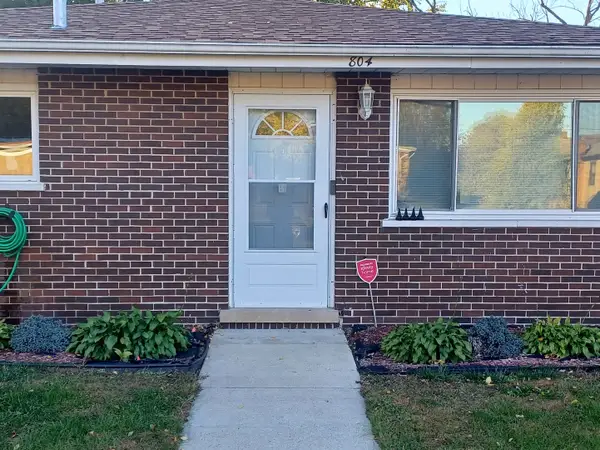 $199,000Active4 beds 2 baths
$199,000Active4 beds 2 baths804 Mackinaw Avenue, Calumet City, IL 60409
MLS# 12512675Listed by: COLDWELL BANKER REALTY - New
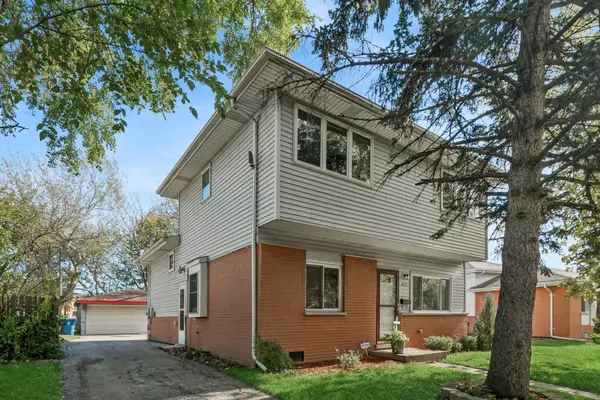 $249,900Active4 beds 3 baths1,658 sq. ft.
$249,900Active4 beds 3 baths1,658 sq. ft.1253 Arthur Street, Calumet City, IL 60409
MLS# 12502540Listed by: BAIRD & WARNER
