Local realty services provided by:Better Homes and Gardens Real Estate Star Homes
Listed by: darnell cox
Office: re/max realty associates-cha
MLS#:12352158
Source:MLSNI
Price summary
- Price:$360,000
- Price per sq. ft.:$93.31
About this home
Located in the Plum Grove Subdivision, you will find this mix of neighborhood living with a rural feel. This unique home has approximately 3800 finished square feet and sits on 2 spacious lots at about 1.5 acres with 4 bedrooms and 2.5 baths in the main home and an additional 2 bedrooms, a half bath in the attached second dwelling. Once you enter the foyer of the main home, the vaulted ceiling in the Living Room provides an open space with great natural lighting. The dining room to the left has hardwood flooring and a pass through to the spacious kitchen with great cabinet storage, a center island and a breakfast nook with direct access to the back yard deck. The split floorplan allows for enhanced privacy as the 2 main floor bedrooms and full bath are on the South wing of the home. The North wing has stairs to the 2nd floor loft space with an additional bedroom and 1/2 bath along with the main bedroom suite on the first floor with a sliding door providing direct access to the deck and its own private bath with garden tub, standalone shower, split vanities, a walk-in closet and laundry room. Through the laundry room, you will find the secondary dwelling equipped with a family room, full kitchen with stainless steel appliances, a half bath and 2 additional bedrooms. This home has 2 fenced in areas, one off the main home with a storage shed and another fenced in area off the garage and 2nd dwelling. This home is preinspected and ready for its new owners. Contact us today to schedule your private showing.
Contact an agent
Home facts
- Year built:2009
- Listing ID #:12352158
- Added:141 day(s) ago
- Updated:February 02, 2026 at 12:02 PM
Rooms and interior
- Bedrooms:6
- Total bathrooms:4
- Full bathrooms:2
- Half bathrooms:2
- Living area:3,858 sq. ft.
Heating and cooling
- Cooling:Central Air
- Heating:Forced Air, Natural Gas
Structure and exterior
- Roof:Asphalt
- Year built:2009
- Building area:3,858 sq. ft.
- Lot area:1.5 Acres
Schools
- High school:Villa Grove High School
- Middle school:Villa Grove Junior High School
- Elementary school:Villa Grove Elementary School
Utilities
- Water:Public
Finances and disclosures
- Price:$360,000
- Price per sq. ft.:$93.31
- Tax amount:$8,506 (2024)
New listings near 48 Nightingale Circle
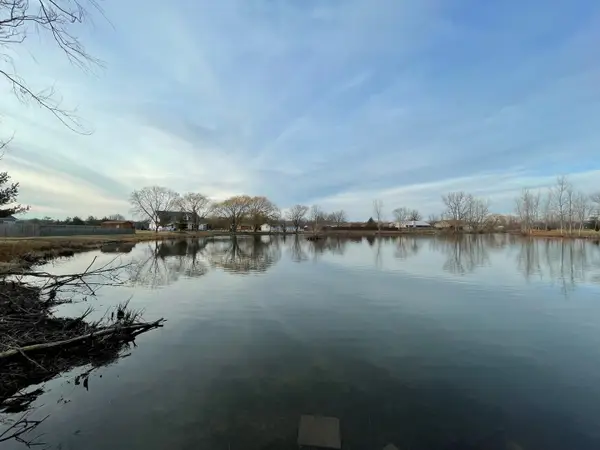 $19,900Active0.27 Acres
$19,900Active0.27 Acres38 Nightingale Circle, Camargo, IL 61919
MLS# 11698458Listed by: RYAN DALLAS REAL ESTATE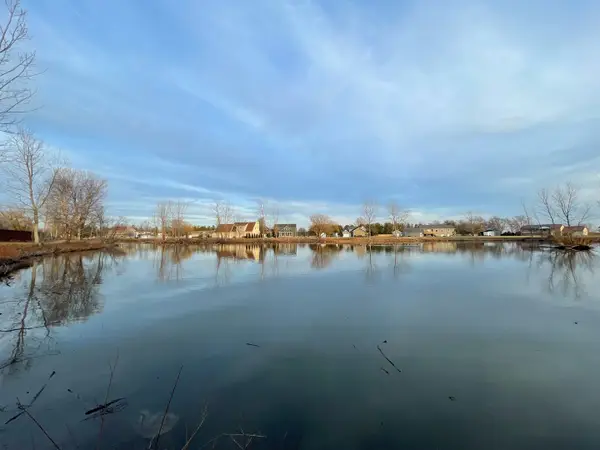 $19,900Active0.27 Acres
$19,900Active0.27 Acres36 Nightingale Circle, Camargo, IL 61919
MLS# 11698460Listed by: RYAN DALLAS REAL ESTATE $19,900Active0.27 Acres
$19,900Active0.27 Acres35 Nightingale Circle, Camargo, IL 61919
MLS# 11698466Listed by: RYAN DALLAS REAL ESTATE $19,900Active0.29 Acres
$19,900Active0.29 Acres33 Nightingale Circle, Camargo, IL 61919
MLS# 11698475Listed by: RYAN DALLAS REAL ESTATE $19,900Active0.27 Acres
$19,900Active0.27 Acres31 Nightingale Circle, Camargo, IL 61919
MLS# 11698495Listed by: RYAN DALLAS REAL ESTATE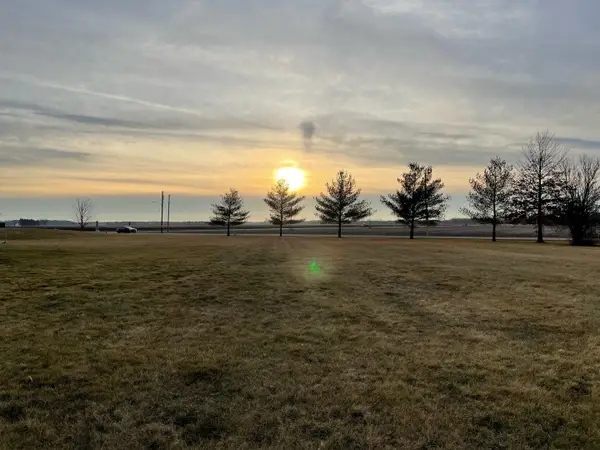 $12,900Active0.4 Acres
$12,900Active0.4 Acres28 Falcon Pass, Camargo, IL 61919
MLS# 11698518Listed by: RYAN DALLAS REAL ESTATE $12,900Active0.34 Acres
$12,900Active0.34 Acres25 Nightingale Circle, Camargo, IL 61919
MLS# 11698579Listed by: RYAN DALLAS REAL ESTATE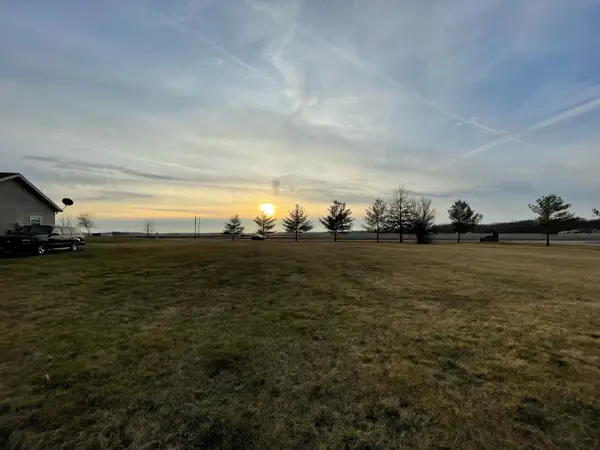 $12,900Active0.38 Acres
$12,900Active0.38 Acres24 Nightingale Circle, Camargo, IL 61919
MLS# 11698985Listed by: RYAN DALLAS REAL ESTATE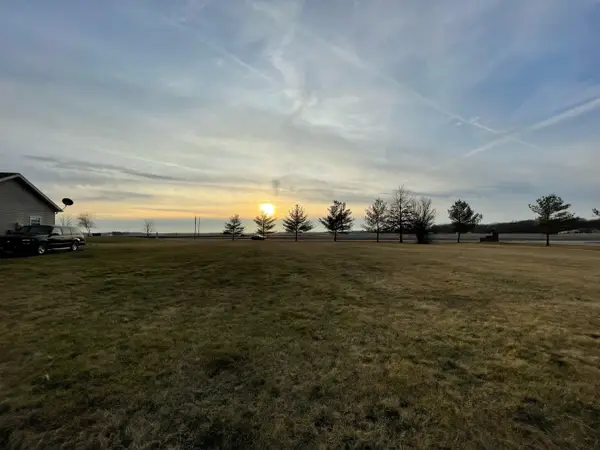 $19,900Active0.49 Acres
$19,900Active0.49 Acres16 Nightingale Circle, Camargo, IL 61919
MLS# 11699023Listed by: RYAN DALLAS REAL ESTATE

