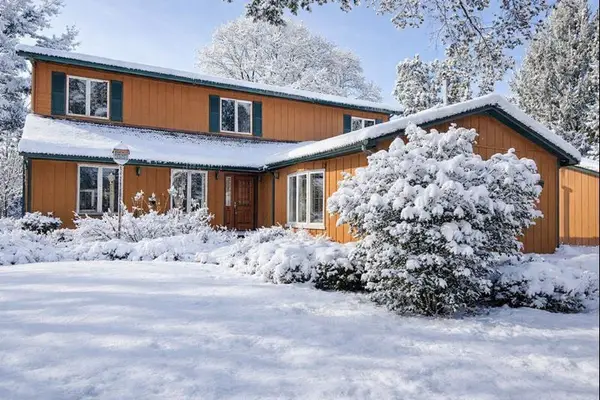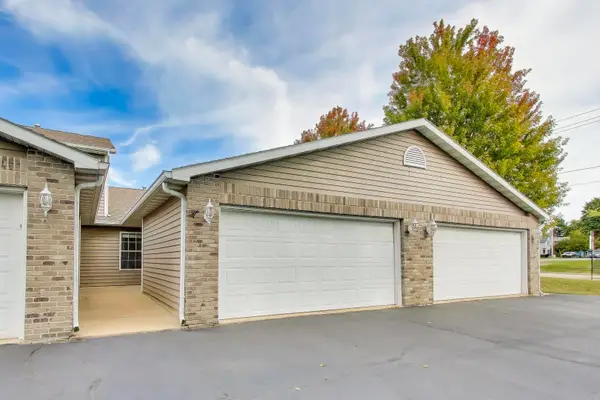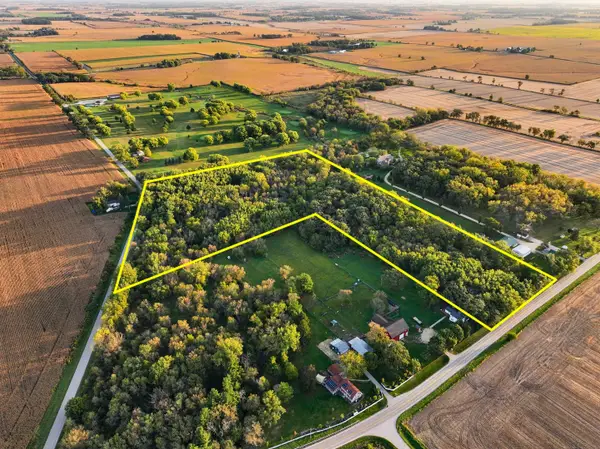8540 Manchester Road, Capron, IL 61012
Local realty services provided by:Better Homes and Gardens Real Estate Connections
8540 Manchester Road,Capron, IL 61012
$410,000
- 3 Beds
- 2 Baths
- 1,932 sq. ft.
- Single family
- Pending
Listed by: toni vanderheyden
Office: keller williams realty signature
MLS#:12493259
Source:MLSNI
Price summary
- Price:$410,000
- Price per sq. ft.:$212.22
About this home
Nestled on 8.27 acres, this two-story home offers privacy surrounded by mature trees and agricultural zoning for flexible use. The main level features a welcoming living room and a spacious kitchen with generous cupboard and counter space, plus room for a large table or island. A primary bedroom, full bath, and new first-floor laundry hookups complete the first level. Upstairs, you'll find two additional bedrooms and another full bath. Freshly painted and carpeted throughout, the home feels bright and move-in ready. Outside, enjoy a detached two-car garage and a 40x80 outbuilding with loft, concrete floor, and generator hookup-perfect for storage, hobbies, or equipment.Recent updates include a furnace installed last year, a roof about four years old, and a fully redone well system less than two years ago. Two septic systems serve the home-one for the house and one for the kitchen. The water heater is older. A wonderful blend of acreage, comfort, and practicality.
Contact an agent
Home facts
- Year built:1908
- Listing ID #:12493259
- Added:104 day(s) ago
- Updated:January 23, 2026 at 09:22 AM
Rooms and interior
- Bedrooms:3
- Total bathrooms:2
- Full bathrooms:2
- Living area:1,932 sq. ft.
Heating and cooling
- Cooling:Central Air
- Heating:Forced Air, Natural Gas
Structure and exterior
- Roof:Asphalt
- Year built:1908
- Building area:1,932 sq. ft.
- Lot area:8.27 Acres
Schools
- High school:North Boone High School
- Middle school:North Boone Middle School
- Elementary school:North Boone Elementary School
Finances and disclosures
- Price:$410,000
- Price per sq. ft.:$212.22
- Tax amount:$4,636 (2024)
New listings near 8540 Manchester Road
 $450,000Active4 beds 3 baths2,599 sq. ft.
$450,000Active4 beds 3 baths2,599 sq. ft.15758 County Line Road, Capron, IL 61012
MLS# 12535922Listed by: KELLER WILLIAMS NORTH SHORE WEST $144,900Pending2 beds 2 baths987 sq. ft.
$144,900Pending2 beds 2 baths987 sq. ft.150 N Wooster Street #2, Capron, IL 61012
MLS# 12486110Listed by: @PROPERTIES CHRISTIE'S INTERNATIONAL REAL ESTATE $1,900,000Active-- beds -- baths
$1,900,000Active-- beds -- baths11635 Wange Road, Capron, IL 61012
MLS# 12499657Listed by: GAMBINO REALTORS HOME BUILDERS $349,900Active15.33 Acres
$349,900Active15.33 Acres0 Hunter Road, Capron, IL 61012
MLS# 12191041Listed by: WHITETAIL PROPERTIES REAL ESTATE, LLC
