1216 Cactus Trail, Carol Stream, IL 60188
Local realty services provided by:Better Homes and Gardens Real Estate Connections
1216 Cactus Trail,Carol Stream, IL 60188
$540,000
- 4 Beds
- 4 Baths
- - sq. ft.
- Single family
- Sold
Listed by: stephanie berry
Office: berkshire hathaway homeservices starck real estate
MLS#:12407367
Source:MLSNI
Sorry, we are unable to map this address
Price summary
- Price:$540,000
About this home
LOCATION! LOCATION! LOCATION! Incredibly maintained Daventry model in beautiful Carol Stream on an enormous corner lot backing to natural area. It's all been done here with HVAC (2025), brick paver front walk (2024), driveway (2024), Landscaping (2024), driveway sealed (2025), Roof (2003 with 30 year warranty), Garage Floor Epoxy (2024), sealed in (2025), Gladiator garage shelving, newer deck, large concrete patio and mature landscaping with year round color overlooking your greenspace. Inside you'll find gorgeous perfect condition hardwood flooring on most of the first floor and newer carpet on the balance of the main and second floors. The kitchen has granite counters, black appliances and a large pantry closet. Separate Dining Room can open into the Living room for large gatherings. Perhaps you need a first floor office? Just add french doors to the living room and start being remote tomorrow. The finished walkout lower level has plenty of space with a rec room and gaming areas as well as a full bath and laundry room (washer 2025). You will not be disappointed here as it is likely the most immaculate house you will walk through. Just move in and enjoy your holiday season here! Please exclude Refrigerator in Walkout lower level. Seller prefers November 26th closing date.
Contact an agent
Home facts
- Year built:1986
- Listing ID #:12407367
- Added:87 day(s) ago
- Updated:December 02, 2025 at 06:35 PM
Rooms and interior
- Bedrooms:4
- Total bathrooms:4
- Full bathrooms:3
- Half bathrooms:1
Heating and cooling
- Cooling:Central Air
- Heating:Forced Air, Natural Gas
Structure and exterior
- Roof:Asphalt
- Year built:1986
Schools
- High school:Community High School
- Middle school:Benjamin Middle School
- Elementary school:Evergreen Elementary School
Utilities
- Water:Public
- Sewer:Public Sewer
Finances and disclosures
- Price:$540,000
- Tax amount:$11,320 (2024)
New listings near 1216 Cactus Trail
- New
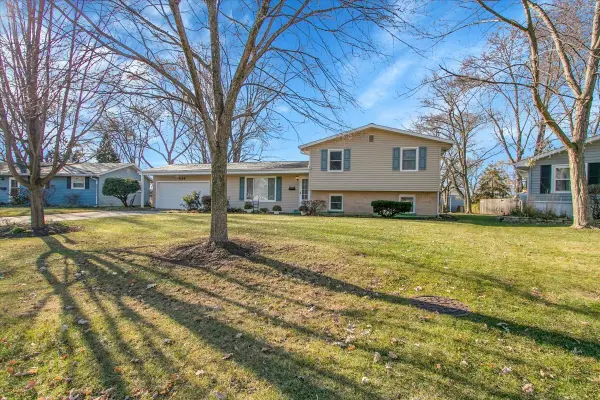 $379,000Active4 beds 2 baths1,648 sq. ft.
$379,000Active4 beds 2 baths1,648 sq. ft.426 Thunderbird Trail, Carol Stream, IL 60188
MLS# 12526304Listed by: CIRCLE ONE REALTY - New
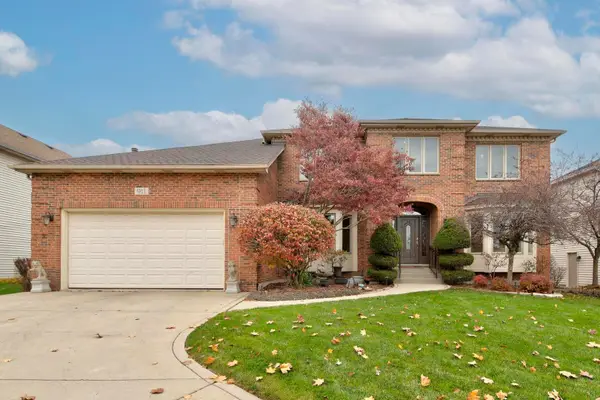 $699,900Active5 beds 4 baths3,064 sq. ft.
$699,900Active5 beds 4 baths3,064 sq. ft.911 Hampton Drive, Carol Stream, IL 60188
MLS# 12523620Listed by: Z WAY REALTY INC - New
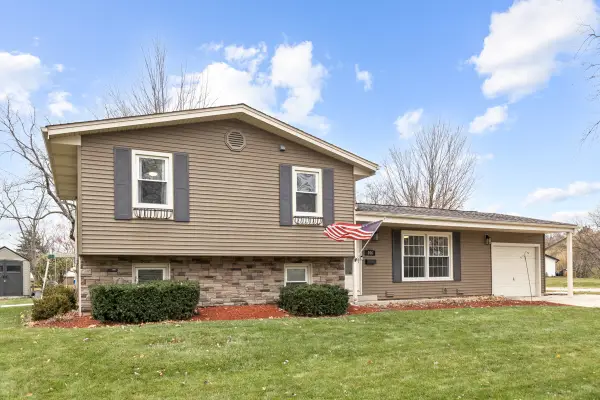 $369,900Active3 beds 2 baths1,637 sq. ft.
$369,900Active3 beds 2 baths1,637 sq. ft.206 Yuma Lane, Carol Stream, IL 60188
MLS# 12524498Listed by: N. W. VILLAGE REALTY, INC.  $669,500Pending4 beds 3 baths2,300 sq. ft.
$669,500Pending4 beds 3 baths2,300 sq. ft.1245 Narragansett Drive, Carol Stream, IL 60188
MLS# 12522557Listed by: CHICAGOLAND BROKERS INC.- New
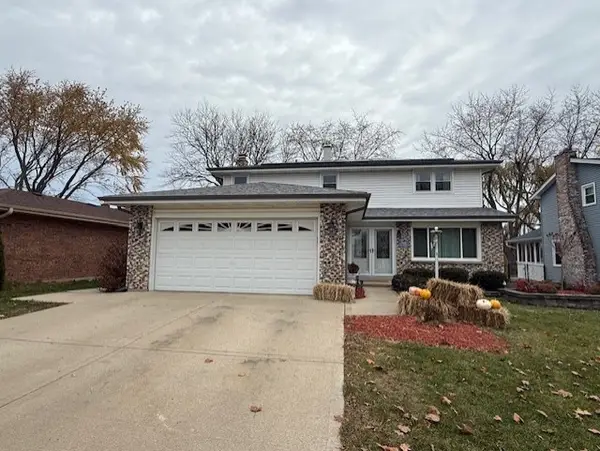 $494,900Active5 beds 3 baths1,910 sq. ft.
$494,900Active5 beds 3 baths1,910 sq. ft.969 Dearborn Circle, Carol Stream, IL 60188
MLS# 12523509Listed by: RE/MAX ALL PRO 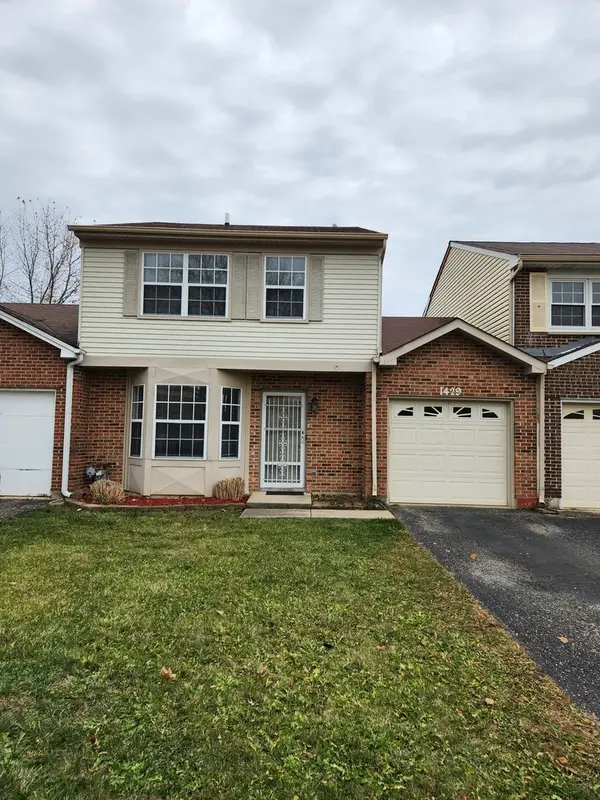 $220,000Pending3 beds 2 baths1,444 sq. ft.
$220,000Pending3 beds 2 baths1,444 sq. ft.1429 Oxford Street, Carol Stream, IL 60188
MLS# 12523331Listed by: CHARLES RUTENBERG REALTY OF IL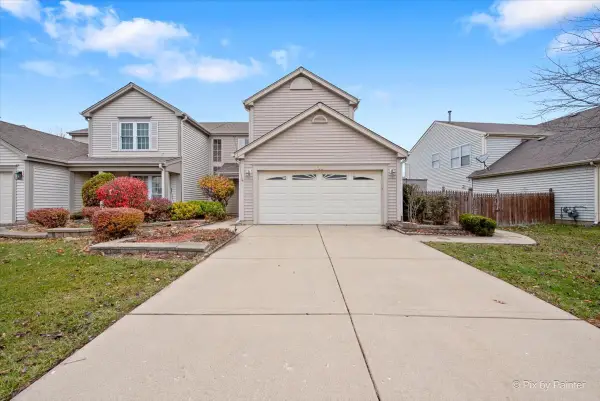 $320,000Pending2 beds 3 baths1,499 sq. ft.
$320,000Pending2 beds 3 baths1,499 sq. ft.720 Legends Drive, Carol Stream, IL 60188
MLS# 12522475Listed by: BERKSHIRE HATHAWAY HOMESERVICES CHICAGO- New
 $319,900Active3 beds 2 baths
$319,900Active3 beds 2 baths229 Shawnee Drive, Carol Stream, IL 60188
MLS# 12519864Listed by: RE/MAX ALL PRO 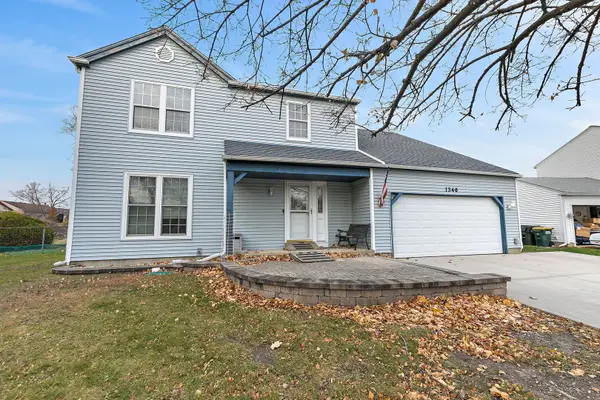 $323,777Pending4 beds 3 baths2,072 sq. ft.
$323,777Pending4 beds 3 baths2,072 sq. ft.1340 Nantucket Court, Carol Stream, IL 60188
MLS# 12520688Listed by: LEGACY PROPERTIES, A SARAH LEONARD COMPANY, LLC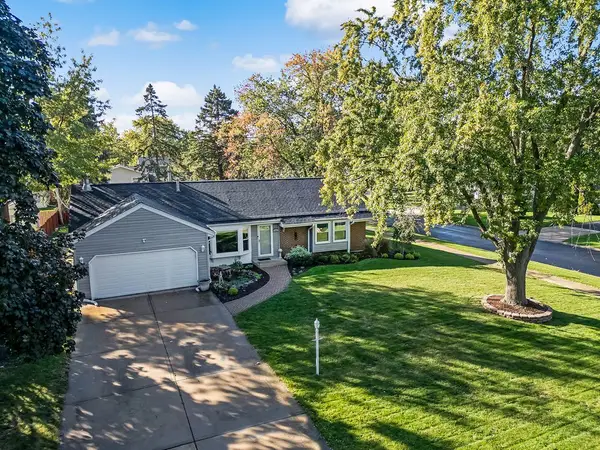 $405,000Pending3 beds 2 baths1,418 sq. ft.
$405,000Pending3 beds 2 baths1,418 sq. ft.332 El Paso Lane, Carol Stream, IL 60188
MLS# 12509165Listed by: COLDWELL BANKER REALTY
