1N274 Woods Avenue, Carol Stream, IL 60188
Local realty services provided by:Better Homes and Gardens Real Estate Star Homes
1N274 Woods Avenue,Carol Stream, IL 60188
$420,000
- 3 Beds
- 2 Baths
- 1,326 sq. ft.
- Single family
- Pending
Listed by: cindy kostrzeski
Office: homesmart connect llc.
MLS#:12521348
Source:MLSNI
Price summary
- Price:$420,000
- Price per sq. ft.:$316.74
About this home
Step through the door and into this sun filled ranch home, where every corner invites comfort and the promise of lasting memories. At the center of the home, the kitchen shines with timeless wood cabinets, granite counters, a breakfast bar, and pantry. Beautiful hardwood floors flow from dining room thru living room, hall and 3 bedrooms. Enjoy every season in the four-season room. Main bath, with granite vanity and dual shower heads. Master bedroom's attached half bath adds everyday ease. Downstairs, the finished basement is ready for movie nights, game days, and gatherings. The oversized laundry room and bonus room offers flexibility for hobbies, crafts, or a tucked-away home office. Outside, nearly half an acre of land offers space to play, garden, or simply unwind. A large deck is ready for summer barbecues, while the shed and heated 2.5 car garage keep everything organized year-round. This is more than a house. It's a place where comfort, charm, family and everyday living come together! Home has freshly painted walls and a brand-new driveway. Motivated Seller!!
Contact an agent
Home facts
- Year built:1966
- Listing ID #:12521348
- Added:59 day(s) ago
- Updated:December 28, 2025 at 09:07 AM
Rooms and interior
- Bedrooms:3
- Total bathrooms:2
- Full bathrooms:1
- Half bathrooms:1
- Living area:1,326 sq. ft.
Heating and cooling
- Cooling:Central Air
- Heating:Natural Gas
Structure and exterior
- Roof:Asphalt
- Year built:1966
- Building area:1,326 sq. ft.
Schools
- High school:Wheaton North High School
- Middle school:Monroe Middle School
- Elementary school:Pleasant Hill Elementary School
Finances and disclosures
- Price:$420,000
- Price per sq. ft.:$316.74
- Tax amount:$5,699 (2024)
New listings near 1N274 Woods Avenue
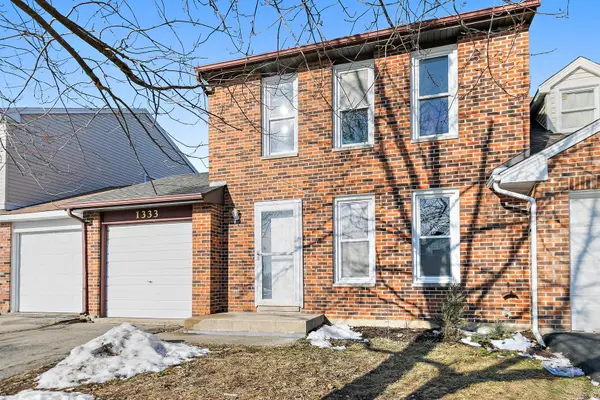 $309,000Pending3 beds 2 baths1,388 sq. ft.
$309,000Pending3 beds 2 baths1,388 sq. ft.1333 Petersburg Court, Carol Stream, IL 60188
MLS# 12534839Listed by: CHARLES RUTENBERG REALTY OF IL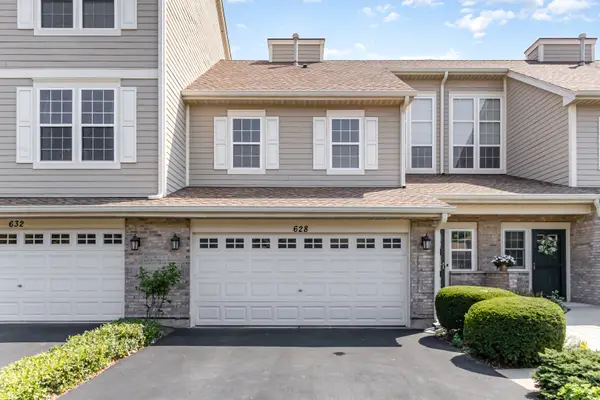 $375,000Pending3 beds 4 baths2,594 sq. ft.
$375,000Pending3 beds 4 baths2,594 sq. ft.628 Belmont Lane, Carol Stream, IL 60188
MLS# 12534807Listed by: KELLER WILLIAMS INFINITY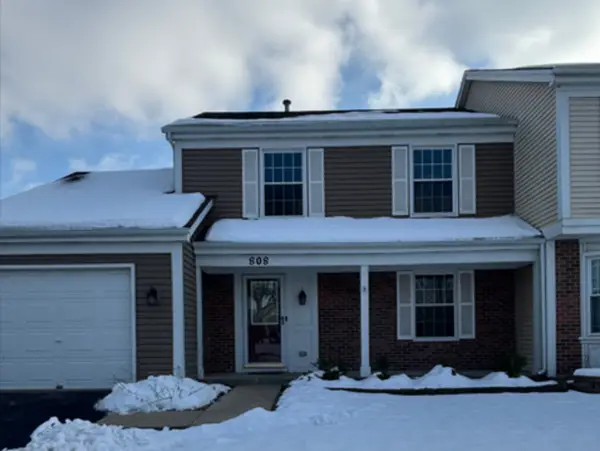 $324,900Pending3 beds 2 baths1,520 sq. ft.
$324,900Pending3 beds 2 baths1,520 sq. ft.808 Trinity Court, Carol Stream, IL 60188
MLS# 12529428Listed by: GRANDVIEW REALTY, LLC $601,153Pending3 beds 3 baths2,697 sq. ft.
$601,153Pending3 beds 3 baths2,697 sq. ft.1035 Quarry Court #9, Carol Stream, IL 60188
MLS# 12531421Listed by: TWIN VINES REAL ESTATE SVCS- Open Sun, 1 to 3pm
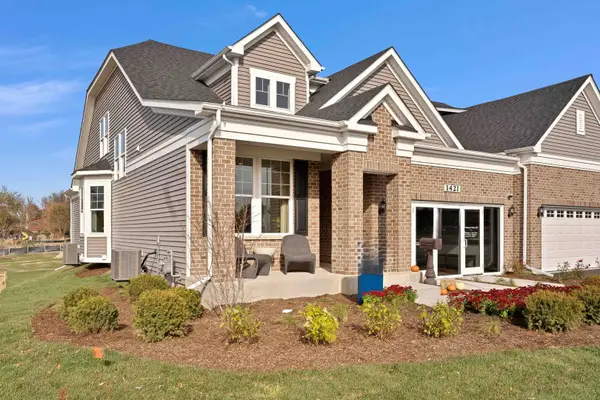 $519,301Active2 beds 2 baths2,697 sq. ft.
$519,301Active2 beds 2 baths2,697 sq. ft.1426 Preserve Drive #30, Carol Stream, IL 60188
MLS# 12531438Listed by: TWIN VINES REAL ESTATE SVCS 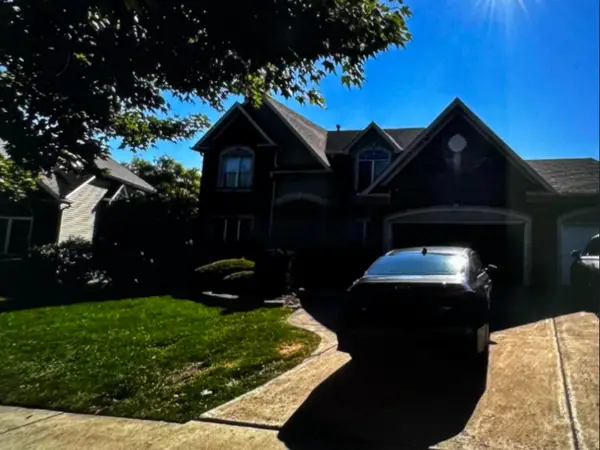 $649,900Pending5 beds 4 baths2,706 sq. ft.
$649,900Pending5 beds 4 baths2,706 sq. ft.975 Merbach Court, Carol Stream, IL 60188
MLS# 12525849Listed by: GRANDVIEW REALTY LLC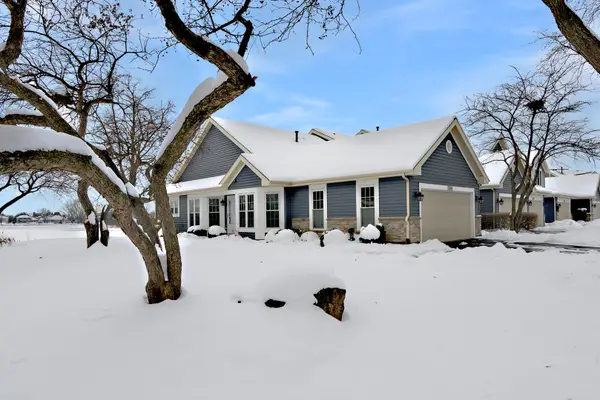 $334,900Pending2 beds 2 baths1,397 sq. ft.
$334,900Pending2 beds 2 baths1,397 sq. ft.1080 Ridgefield Circle, Carol Stream, IL 60188
MLS# 12530874Listed by: RE/MAX ALL PRO $285,000Pending2 beds 2 baths1,373 sq. ft.
$285,000Pending2 beds 2 baths1,373 sq. ft.787 Daybreak Lane #787, Carol Stream, IL 60188
MLS# 12531287Listed by: KELLER WILLIAMS INFINITY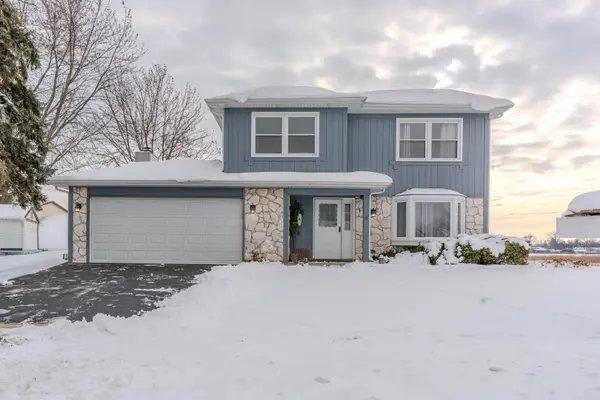 $425,000Active3 beds 3 baths1,706 sq. ft.
$425,000Active3 beds 3 baths1,706 sq. ft.601 Bluff Street, Carol Stream, IL 60188
MLS# 12530119Listed by: SOHUM REALTY, INC.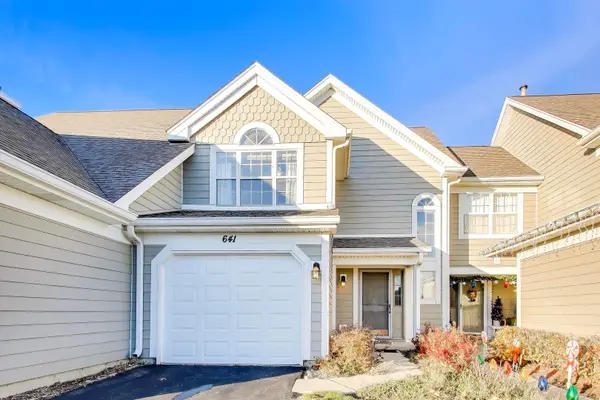 $300,000Pending2 beds 2 baths1,366 sq. ft.
$300,000Pending2 beds 2 baths1,366 sq. ft.641 Kingsbridge Drive, Carol Stream, IL 60188
MLS# 12529887Listed by: @PROPERTIES CHRISTIE'S INTERNATIONAL REAL ESTATE
