23W570 Pine Drive, Carol Stream, IL 60188
Local realty services provided by:Better Homes and Gardens Real Estate Star Homes
23W570 Pine Drive,Carol Stream, IL 60188
$560,000
- 3 Beds
- 2 Baths
- 1,532 sq. ft.
- Single family
- Pending
Listed by: cynthia windeler
Office: keller williams premiere properties
MLS#:12427324
Source:MLSNI
Price summary
- Price:$560,000
- Price per sq. ft.:$365.54
About this home
Beautifully Renovated 3-Bedroom + Lower level Office on Nearly an Acre in Glen Ellyn's Coveted District 41 & Glenbard West! Very private cul-de-sac close to Churchill School & easy access to North Avenue! This stunning home combines classic charm with modern updates, all nestled on a nearly one-acre lot in a top-rated school district-just one block from the scenic Great Western Bike and Running Trail! A chic, warm blue exterior with custom wood shutters, a welcoming front porch, and a new front door create standout curb appeal. Inside, the home has been completely updated with high-end finishes and thoughtful design. The kitchen is a showstopper-featuring crisp white shaker cabinets, sparkling quartz countertops, a custom tile backsplash, and a wall of windows offering picturesque views of the expansive backyard-perfect for entertaining, gardening, or simply relaxing. Enjoy hardwood floors in a stylish grey hue, recessed lighting, and a cozy brick fireplace in the bright, sun-filled living room open to the kitchen and dining area! The spacious primary suite offers two closets and a spa-inspired en-suite with a double-sink vanity, custom tile double shower, and sleek glass door. Two additional large bedrooms easily accommodate full-sized furniture and share a beautifully updated second full bath with custom finishes. The finished basement offers incredible versatility, complete with a second brick fireplace, luxury vinyl plank flooring, fresh paint, new windows, and multiple flexible spaces ideal for a recreation room, office, guest suite, or play area. A large laundry and storage room provides abundant organization and functionality. Additional highlights include a spacious 2-car attached garage with direct basement access and a neutral, on-trend color palette throughout. Huge lot, private- perfect for the car enthusiest, gardener or hobbyist- with a cute shed to store the lawn tools and treasures. Truly move-in ready and designed to impress-this home is a rare find in a prime location!
Contact an agent
Home facts
- Year built:1967
- Listing ID #:12427324
- Added:110 day(s) ago
- Updated:November 11, 2025 at 09:09 AM
Rooms and interior
- Bedrooms:3
- Total bathrooms:2
- Full bathrooms:2
- Living area:1,532 sq. ft.
Heating and cooling
- Cooling:Central Air
- Heating:Forced Air, Natural Gas
Structure and exterior
- Roof:Asphalt
- Year built:1967
- Building area:1,532 sq. ft.
- Lot area:0.83 Acres
Schools
- High school:Glenbard West High School
- Middle school:Hadley Junior High School
- Elementary school:Churchill Elementary School
Finances and disclosures
- Price:$560,000
- Price per sq. ft.:$365.54
- Tax amount:$7,557 (2023)
New listings near 23W570 Pine Drive
- Open Thu, 5 to 7pmNew
 $180,000Active1 beds 1 baths841 sq. ft.
$180,000Active1 beds 1 baths841 sq. ft.726 N Gary Avenue #109A, Carol Stream, IL 60188
MLS# 12511785Listed by: BERKSHIRE HATHAWAY HOMESERVICES CHICAGO - New
 $359,900Active3 beds 2 baths1,499 sq. ft.
$359,900Active3 beds 2 baths1,499 sq. ft.607 Kingsbridge Drive, Carol Stream, IL 60188
MLS# 12513170Listed by: REALSTAR REALTY, INC - New
 $419,900Active5 beds 3 baths2,234 sq. ft.
$419,900Active5 beds 3 baths2,234 sq. ft.Address Withheld By Seller, Carol Stream, IL 60188
MLS# 12511744Listed by: GRANDVIEW REALTY LLC - New
 $750,000Active4 beds 3 baths3,074 sq. ft.
$750,000Active4 beds 3 baths3,074 sq. ft.26W080 Wood Lark Drive, Carol Stream, IL 60188
MLS# 12507021Listed by: COMPASS - New
 $295,000Active3 beds 2 baths1,146 sq. ft.
$295,000Active3 beds 2 baths1,146 sq. ft.515 Dakota Court, Carol Stream, IL 60188
MLS# 12512340Listed by: @PROPERTIES CHRISTIE'S INTERNATIONAL REAL ESTATE - New
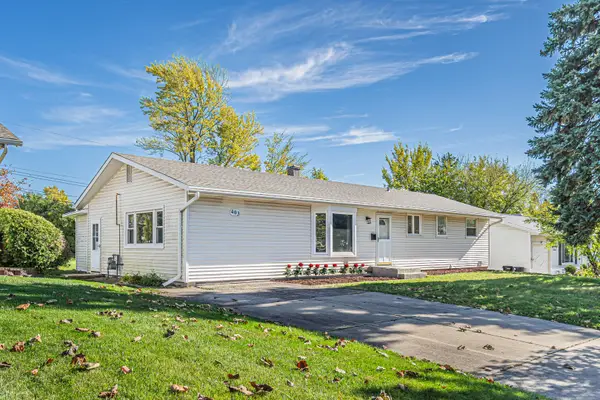 $369,900Active4 beds 1 baths1,500 sq. ft.
$369,900Active4 beds 1 baths1,500 sq. ft.403 Arrowhead Trail, Carol Stream, IL 60188
MLS# 12510456Listed by: STACHURSKA REAL ESTATE, INC. 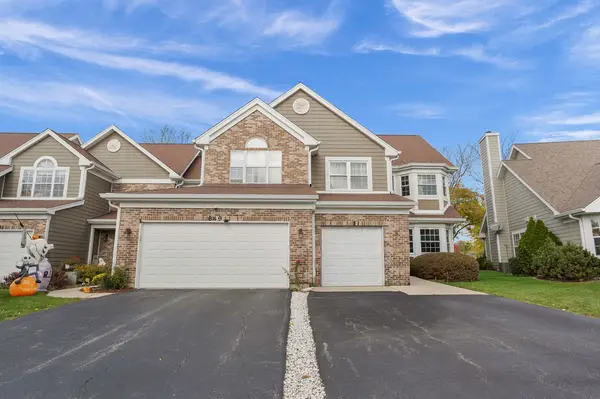 $345,000Pending2 beds 3 baths1,934 sq. ft.
$345,000Pending2 beds 3 baths1,934 sq. ft.647 Kingsbridge Drive, Carol Stream, IL 60188
MLS# 12509362Listed by: REALTY OF AMERICA- New
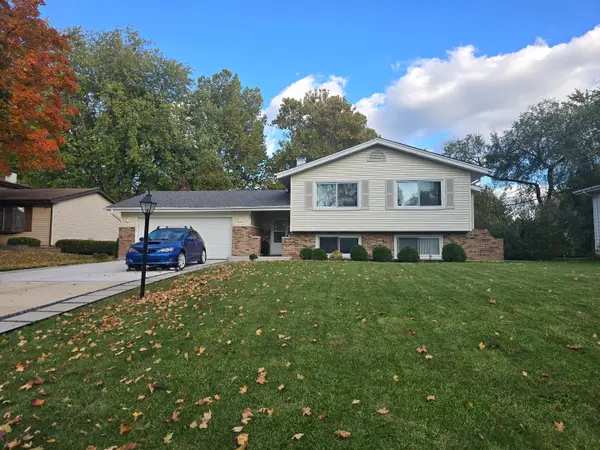 $495,000Active5 beds 3 baths2,514 sq. ft.
$495,000Active5 beds 3 baths2,514 sq. ft.437 Eagle View Drive, Carol Stream, IL 60188
MLS# 12508940Listed by: PROPERTIES INDEED CORP 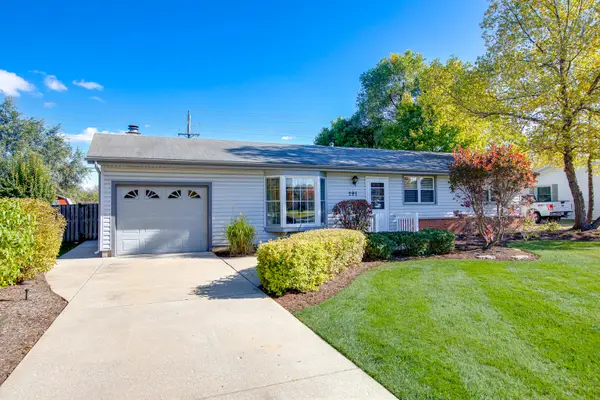 $309,900Pending3 beds 2 baths1,446 sq. ft.
$309,900Pending3 beds 2 baths1,446 sq. ft.291 Blackhawk Drive, Carol Stream, IL 60188
MLS# 12498479Listed by: RE/MAX CORNERSTONE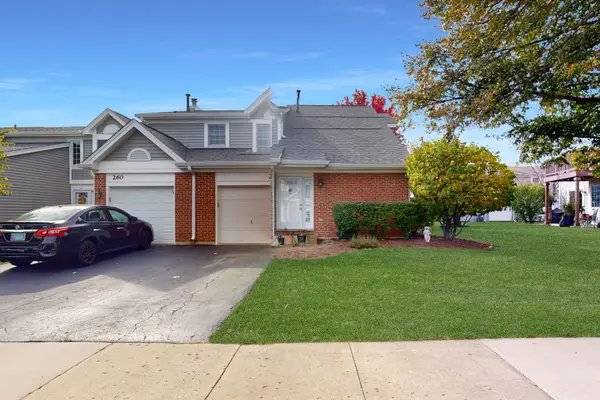 $259,900Pending2 beds 2 baths1,220 sq. ft.
$259,900Pending2 beds 2 baths1,220 sq. ft.262 Allegro Lane #25-7, Carol Stream, IL 60188
MLS# 12505902Listed by: GMC REALTY LTD
