541 Chippewa Trail, Carol Stream, IL 60188
Local realty services provided by:Better Homes and Gardens Real Estate Connections
541 Chippewa Trail,Carol Stream, IL 60188
$374,900
- 3 Beds
- 3 Baths
- 1,614 sq. ft.
- Single family
- Pending
Listed by:joseph defrancesco
Office:dapper crown
MLS#:12445528
Source:MLSNI
Price summary
- Price:$374,900
- Price per sq. ft.:$232.28
About this home
Step into this stunning 3-bedroom, 3-full-bathroom split-level home that perfectly blends style, functionality, and comfort. The expansive living room welcomes you with bright, natural light and beautiful engineered hardwood flooring, flowing seamlessly into the dining area-ideal for hosting family dinners or entertaining guests. The kitchen is a true centerpiece, featuring a spacious eat-in area, gleaming granite countertops, and durable engineered hardwood floors. A sliding glass door leads to a massive deck and an expansive backyard, offering endless possibilities for outdoor dining, barbecues, gardening, or simply enjoying the open air. The lower level is designed for versatile living, boasting a huge family room with a lookout basement that adds natural light and a sense of openness. This level also includes a convenient laundry and mudroom area, perfect for managing household chores, and a fully updated bathroom with a modern walk-in shower, combining functionality with style. Upstairs, you'll find three generously sized bedrooms that offer comfort and privacy. The hallway features a fully updated full bathroom with contemporary finishes. The primary bedroom is a true retreat, complete with its own updated en-suite bathroom featuring a luxurious walk-in shower, creating a private oasis for relaxation. This home offers a thoughtful layout, abundant living space, and meticulously updated features throughout. From the large entertaining areas to the private outdoor retreat, every corner has been designed for comfort, convenience, and modern living. Don't miss the opportunity to make this beautifully updated split-level your next home.
Contact an agent
Home facts
- Year built:1985
- Listing ID #:12445528
- Added:42 day(s) ago
- Updated:September 25, 2025 at 01:28 PM
Rooms and interior
- Bedrooms:3
- Total bathrooms:3
- Full bathrooms:3
- Living area:1,614 sq. ft.
Heating and cooling
- Cooling:Central Air
- Heating:Forced Air, Natural Gas
Structure and exterior
- Roof:Asphalt
- Year built:1985
- Building area:1,614 sq. ft.
- Lot area:0.23 Acres
Schools
- High school:Glenbard North High School
- Middle school:Stratford Middle School
- Elementary school:Roy De Shane Elementary School
Utilities
- Water:Public
- Sewer:Public Sewer
Finances and disclosures
- Price:$374,900
- Price per sq. ft.:$232.28
- Tax amount:$7,302 (2024)
New listings near 541 Chippewa Trail
- New
 $259,700Active2 beds 2 baths1,183 sq. ft.
$259,700Active2 beds 2 baths1,183 sq. ft.1028 Bedford Drive, Carol Stream, IL 60188
MLS# 12109346Listed by: Z WAY REALTY INC - New
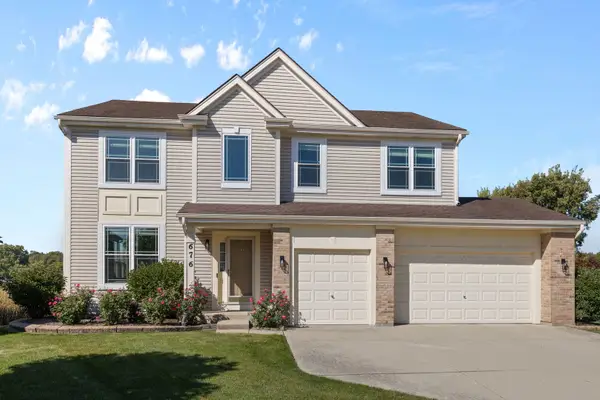 $715,900Active4 beds 4 baths2,872 sq. ft.
$715,900Active4 beds 4 baths2,872 sq. ft.676 Quincy Court, Carol Stream, IL 60188
MLS# 12473709Listed by: COLDWELL BANKER REALTY - New
 $399,900Active3 beds 2 baths1,458 sq. ft.
$399,900Active3 beds 2 baths1,458 sq. ft.751 Cypress Lane, Carol Stream, IL 60188
MLS# 12479232Listed by: COLDWELL BANKER REALTY - New
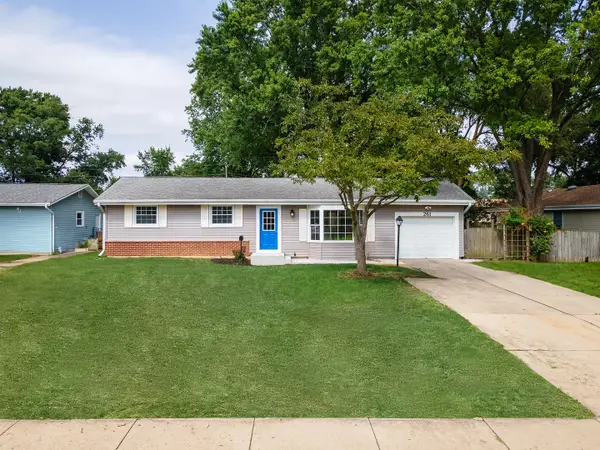 $350,000Active3 beds 2 baths1,200 sq. ft.
$350,000Active3 beds 2 baths1,200 sq. ft.261 Arrowhead Trail, Carol Stream, IL 60188
MLS# 12479550Listed by: PETER DROSSOS REAL ESTATE - New
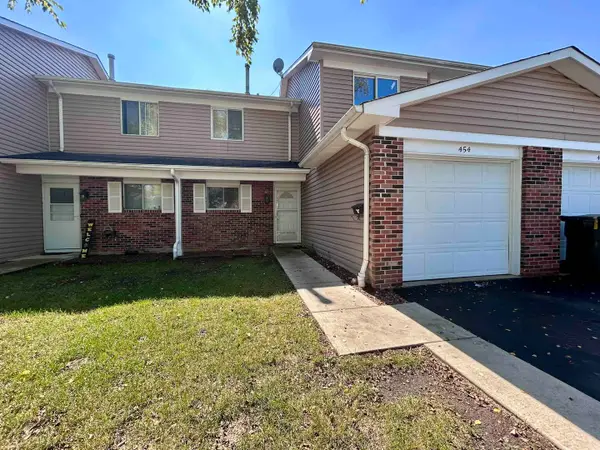 $259,000Active3 beds 1 baths1,146 sq. ft.
$259,000Active3 beds 1 baths1,146 sq. ft.454 Esselen Court, Carol Stream, IL 60188
MLS# 12479355Listed by: WORTH CLARK REALTY - New
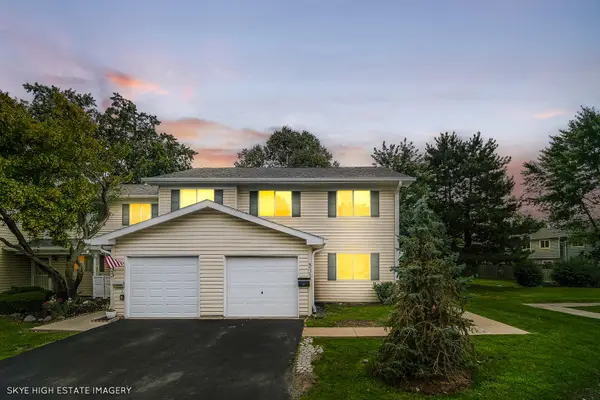 $279,999Active4 beds 2 baths1,350 sq. ft.
$279,999Active4 beds 2 baths1,350 sq. ft.531 Alton Court, Carol Stream, IL 60188
MLS# 12478613Listed by: KELLER WILLIAMS PREFERRED RLTY 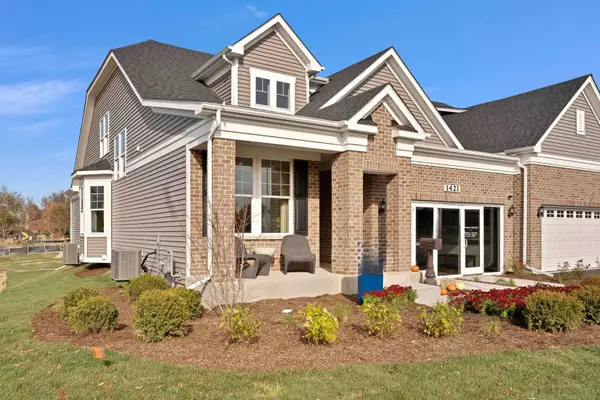 $670,245Pending3 beds 3 baths2,697 sq. ft.
$670,245Pending3 beds 3 baths2,697 sq. ft.1043 Quarry Court #11, Carol Stream, IL 60188
MLS# 12478028Listed by: TWIN VINES REAL ESTATE SVCS- New
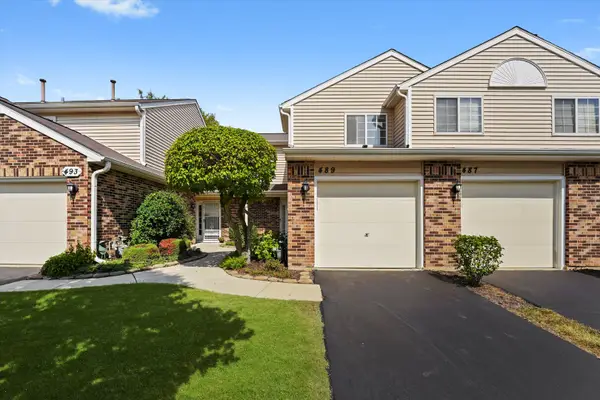 $274,900Active2 beds 2 baths1,180 sq. ft.
$274,900Active2 beds 2 baths1,180 sq. ft.489 Canterbury Drive, Carol Stream, IL 60188
MLS# 12475824Listed by: PAK HOME REALTY - New
 $389,900Active3 beds 2 baths1,496 sq. ft.
$389,900Active3 beds 2 baths1,496 sq. ft.716 Sand Creek Drive, Carol Stream, IL 60188
MLS# 12476586Listed by: RE/MAX SUBURBAN - New
 $389,900Active4 beds 2 baths2,000 sq. ft.
$389,900Active4 beds 2 baths2,000 sq. ft.750 Hemlock Lane, Carol Stream, IL 60188
MLS# 12475575Listed by: HOMESMART REALTY GROUP
