602 Oswego Drive, Carol Stream, IL 60188
Local realty services provided by:Better Homes and Gardens Real Estate Star Homes
602 Oswego Drive,Carol Stream, IL 60188
$370,000
- 3 Beds
- 2 Baths
- - sq. ft.
- Single family
- Sold
Listed by:marek prus
Office:re/max city
MLS#:12461718
Source:MLSNI
Sorry, we are unable to map this address
Price summary
- Price:$370,000
About this home
Welcome to the adorable neighborhood of Shining Waters located in the highly desirable Evergreen Elementary & Benjamin Middle School school district. Great starter home on a cul-de-sac shows pride of ownership that shines in this immaculate residence. This home has the sweetest curb appeal with front porch large enough for bench seating. Walk in the front door you are greeted with a large living room overlooking the large backyard. The attached separate dining room is perfect for extra holiday seating . The granite kitchen has lovely maple cabinets, recessed lighting and a sliding glass door leading to your private patio. Cozy family room is combined with the kitchen. On the second level of this home you will find a huge primary bedroom with two closets. Two large bedrooms finish out the 2nd floor. The whole house shines with natural light through the newer windows. Property improvements include: updated bathrooms, water heater(2025), fence(2023), A/C 2015 and more. The backyard is large enough for lots of outdoor activities & has a gazebo for your summer gatherings and a custom made shed for all of your gardening equipment. Close to parks & playgrounds, easy access to North Ave & 355, and all the shopping & fine dining you can ask for. This home has been meticulously maintained and it shows, schedule your showing quick before it's gone!
Contact an agent
Home facts
- Year built:1977
- Listing ID #:12461718
- Added:50 day(s) ago
- Updated:October 25, 2025 at 07:57 AM
Rooms and interior
- Bedrooms:3
- Total bathrooms:2
- Full bathrooms:1
- Half bathrooms:1
Heating and cooling
- Cooling:Central Air
- Heating:Forced Air, Natural Gas
Structure and exterior
- Roof:Asphalt
- Year built:1977
Schools
- High school:Community High School
- Middle school:Benjamin Middle School
- Elementary school:Evergreen Elementary School
Utilities
- Water:Lake Michigan
- Sewer:Public Sewer
Finances and disclosures
- Price:$370,000
- Tax amount:$7,557 (2023)
New listings near 602 Oswego Drive
- New
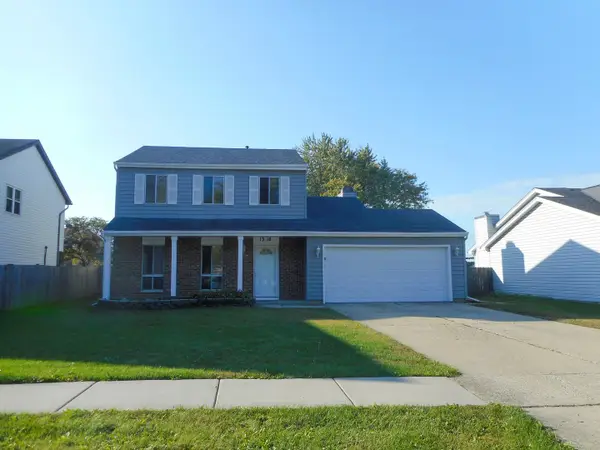 $409,900Active3 beds 2 baths1,676 sq. ft.
$409,900Active3 beds 2 baths1,676 sq. ft.1318 Antigo Trail, Carol Stream, IL 60188
MLS# 12403101Listed by: PARTNERS REAL ESTATE OF IL - Open Sat, 12 to 2pmNew
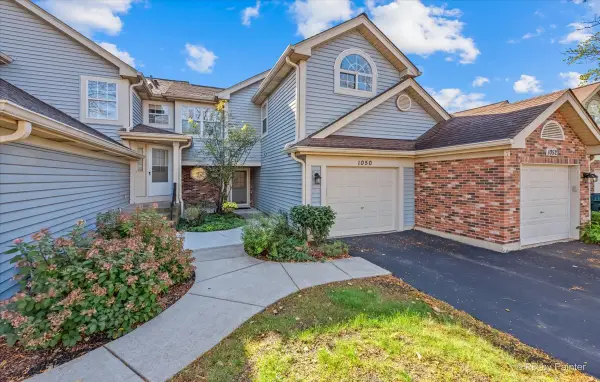 $300,000Active2 beds 2 baths1,403 sq. ft.
$300,000Active2 beds 2 baths1,403 sq. ft.1050 Rockport Drive, Carol Stream, IL 60188
MLS# 12493391Listed by: KELLER WILLIAMS SUCCESS REALTY - Open Sat, 11am to 1pmNew
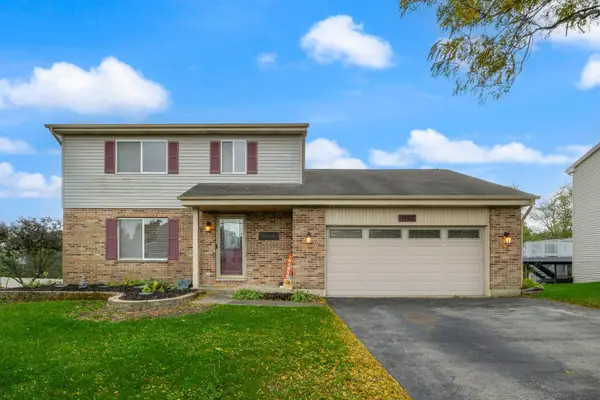 $354,900Active3 beds 3 baths1,634 sq. ft.
$354,900Active3 beds 3 baths1,634 sq. ft.1152 Evergreen Drive, Carol Stream, IL 60188
MLS# 12500308Listed by: KELLER WILLIAMS INFINITY - New
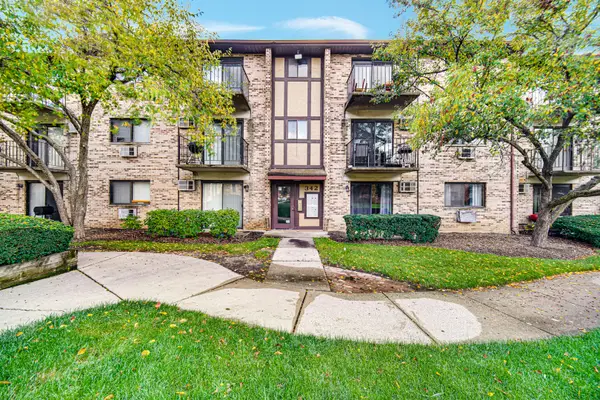 $145,000Active1 beds 1 baths643 sq. ft.
$145,000Active1 beds 1 baths643 sq. ft.342 Klein Creek Court #342A, Carol Stream, IL 60188
MLS# 12501175Listed by: KELLER WILLIAMS PREFERRED RLTY - Open Sun, 1 to 3pmNew
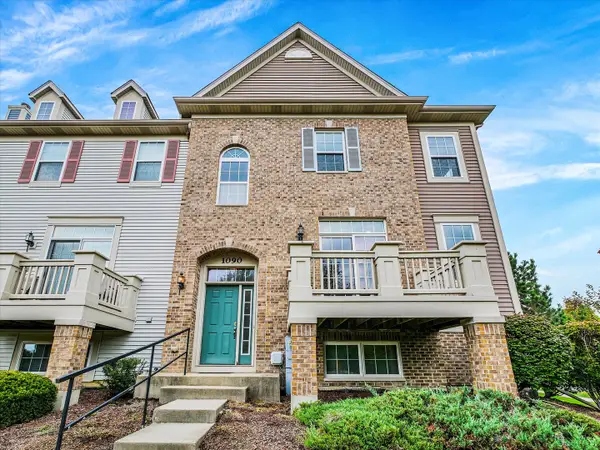 $399,900Active3 beds 4 baths2,308 sq. ft.
$399,900Active3 beds 4 baths2,308 sq. ft.1090 Maubert Court, Carol Stream, IL 60188
MLS# 12500615Listed by: GUIDANCE REALTY - Open Sat, 1 to 3pmNew
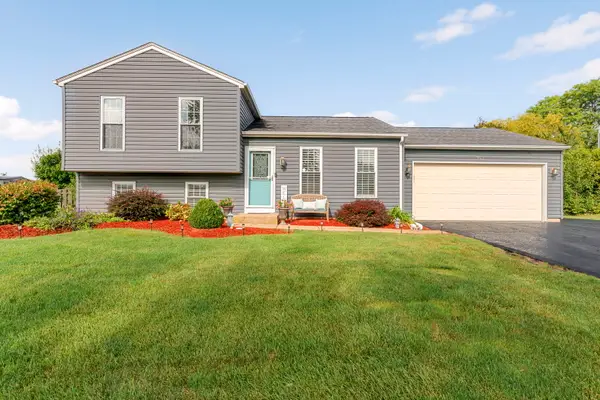 $389,900Active3 beds 2 baths1,460 sq. ft.
$389,900Active3 beds 2 baths1,460 sq. ft.751 Cypress Lane, Carol Stream, IL 60188
MLS# 12500458Listed by: COLDWELL BANKER REALTY - New
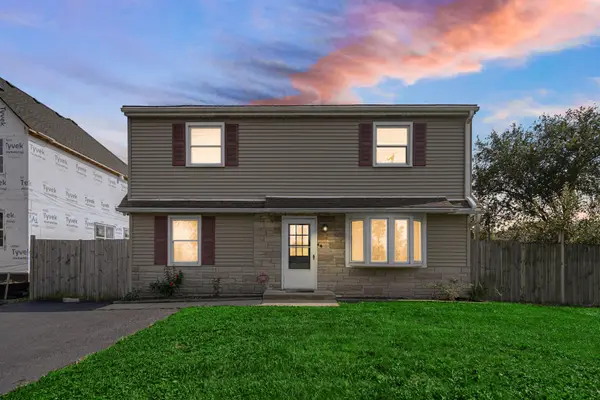 $349,999Active3 beds 2 baths1,344 sq. ft.
$349,999Active3 beds 2 baths1,344 sq. ft.25W277 Doris Avenue, Carol Stream, IL 60188
MLS# 12498920Listed by: KELLER WILLIAMS PREFERRED RLTY - New
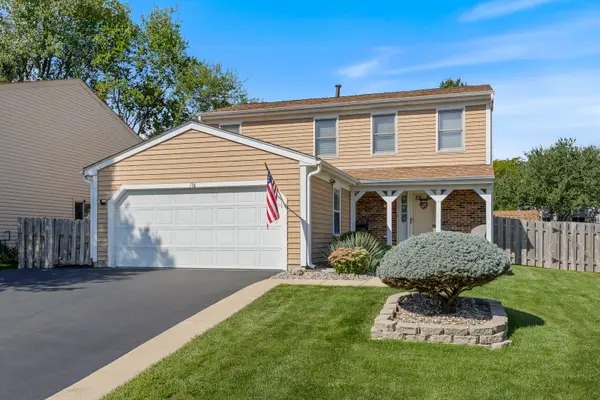 $385,000Active3 beds 2 baths1,496 sq. ft.
$385,000Active3 beds 2 baths1,496 sq. ft.716 Sand Creek Drive, Carol Stream, IL 60188
MLS# 12498318Listed by: RE/MAX SUBURBAN 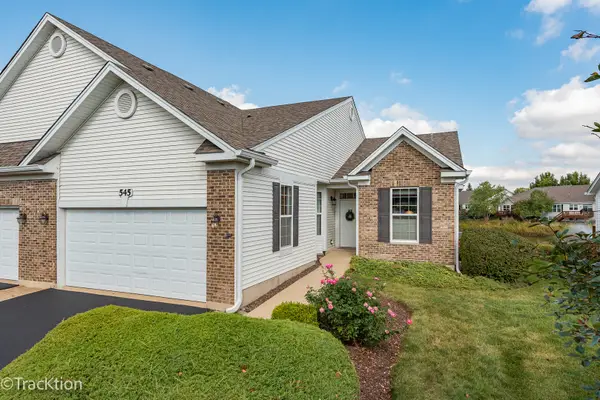 $439,000Pending2 beds 3 baths2,400 sq. ft.
$439,000Pending2 beds 3 baths2,400 sq. ft.545 Woodhill Drive, Carol Stream, IL 60188
MLS# 12494237Listed by: PLATINUM PARTNERS REALTORS $490,000Pending4 beds 3 baths2,019 sq. ft.
$490,000Pending4 beds 3 baths2,019 sq. ft.1168 Chalet Drive, Carol Stream, IL 60188
MLS# 12493888Listed by: N. Z. HOMES
