628 Belmont Lane, Carol Stream, IL 60188
Local realty services provided by:Better Homes and Gardens Real Estate Connections
628 Belmont Lane,Carol Stream, IL 60188
$400,000
- 3 Beds
- 4 Baths
- 2,594 sq. ft.
- Townhouse
- Active
Listed by:rose pagonis
Office:keller williams infinity
MLS#:12456676
Source:MLSNI
Price summary
- Price:$400,000
- Price per sq. ft.:$154.2
- Monthly HOA dues:$420
About this home
Sought-after Forest Glen 55 plus community (residents must be 55+ and adult children over age of 18) . This inviting townhome offers hardwood floors on the first floor and a bright kitchen with stainless steel appliances and generous countertop space. The family room features vaulted ceiling, skylight, and a beautiful fireplace creating a warm and open gathering space. The first-floor primary bedroom includes a walk-in closet and spacious bath. Upstairs you will find two additional bedrooms, a large bath, and a flexible room that can serve as an office, family room, or hobby space. The finished basement includes another full bath and offers endless possibilities for additional living space. Enjoy peaceful views from the patio which backs to private property with a walking path. Freshly painted with brand new carpeting just installed, this home is move-in ready.
Contact an agent
Home facts
- Year built:2004
- Listing ID #:12456676
- Added:44 day(s) ago
- Updated:September 25, 2025 at 01:28 PM
Rooms and interior
- Bedrooms:3
- Total bathrooms:4
- Full bathrooms:3
- Half bathrooms:1
- Living area:2,594 sq. ft.
Heating and cooling
- Cooling:Central Air
- Heating:Forced Air, Natural Gas
Structure and exterior
- Roof:Asphalt
- Year built:2004
- Building area:2,594 sq. ft.
Schools
- High school:Wheaton North High School
- Middle school:Franklin Middle School
- Elementary school:Pleasant Hill Elementary School
Utilities
- Water:Lake Michigan
- Sewer:Public Sewer
Finances and disclosures
- Price:$400,000
- Price per sq. ft.:$154.2
- Tax amount:$5,028 (2024)
New listings near 628 Belmont Lane
- New
 $259,700Active2 beds 2 baths1,183 sq. ft.
$259,700Active2 beds 2 baths1,183 sq. ft.1028 Bedford Drive, Carol Stream, IL 60188
MLS# 12109346Listed by: Z WAY REALTY INC - New
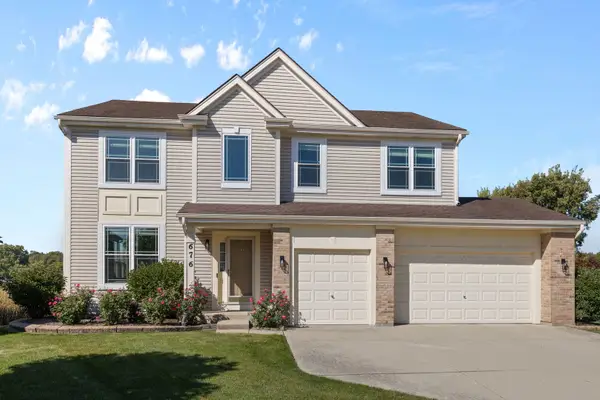 $715,900Active4 beds 4 baths2,872 sq. ft.
$715,900Active4 beds 4 baths2,872 sq. ft.676 Quincy Court, Carol Stream, IL 60188
MLS# 12473709Listed by: COLDWELL BANKER REALTY - New
 $399,900Active3 beds 2 baths1,458 sq. ft.
$399,900Active3 beds 2 baths1,458 sq. ft.751 Cypress Lane, Carol Stream, IL 60188
MLS# 12479232Listed by: COLDWELL BANKER REALTY - New
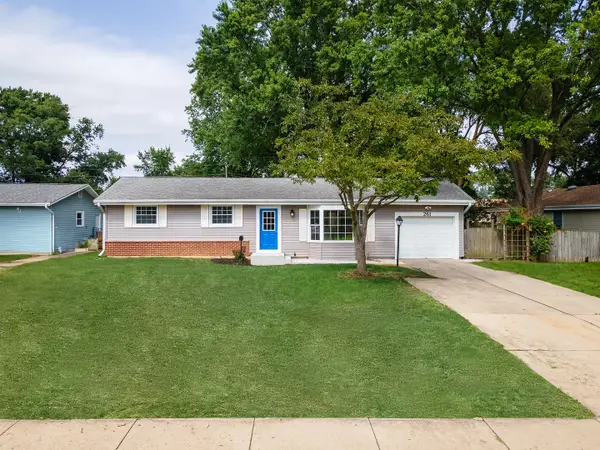 $350,000Active3 beds 2 baths1,200 sq. ft.
$350,000Active3 beds 2 baths1,200 sq. ft.261 Arrowhead Trail, Carol Stream, IL 60188
MLS# 12479550Listed by: PETER DROSSOS REAL ESTATE - New
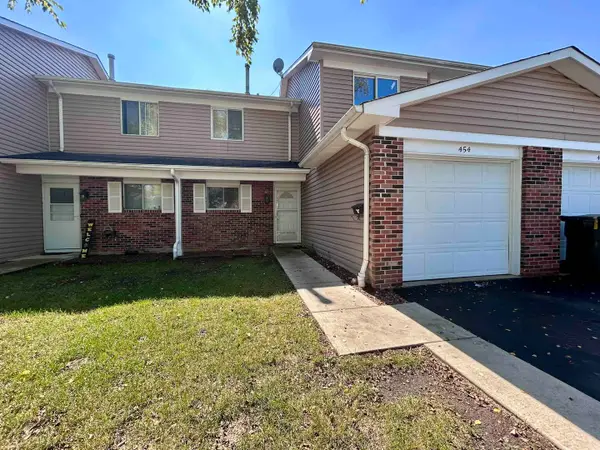 $259,000Active3 beds 1 baths1,146 sq. ft.
$259,000Active3 beds 1 baths1,146 sq. ft.454 Esselen Court, Carol Stream, IL 60188
MLS# 12479355Listed by: WORTH CLARK REALTY - New
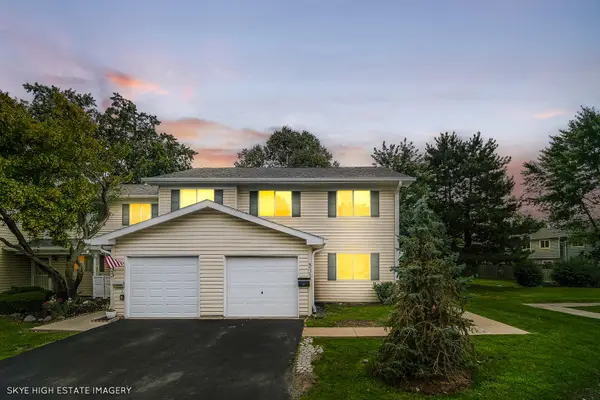 $279,999Active4 beds 2 baths1,350 sq. ft.
$279,999Active4 beds 2 baths1,350 sq. ft.531 Alton Court, Carol Stream, IL 60188
MLS# 12478613Listed by: KELLER WILLIAMS PREFERRED RLTY 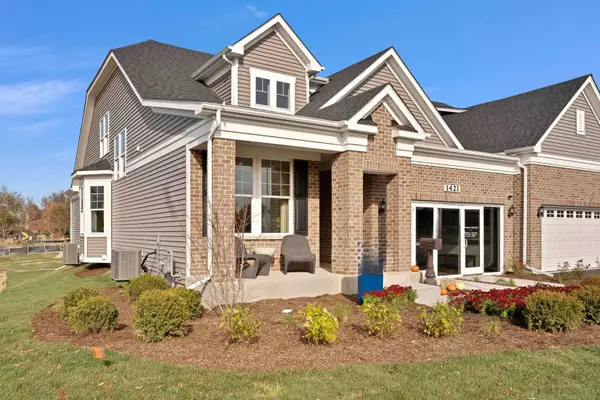 $670,245Pending3 beds 3 baths2,697 sq. ft.
$670,245Pending3 beds 3 baths2,697 sq. ft.1043 Quarry Court #11, Carol Stream, IL 60188
MLS# 12478028Listed by: TWIN VINES REAL ESTATE SVCS- New
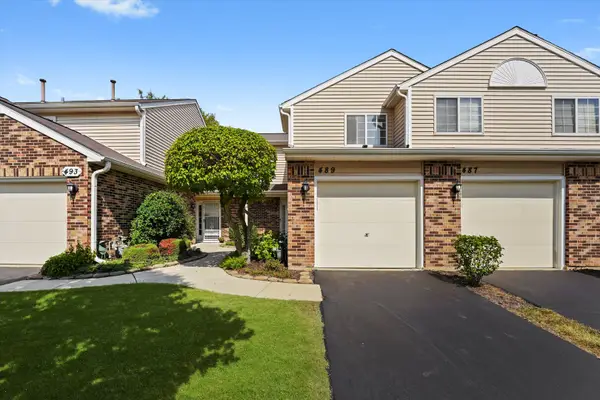 $274,900Active2 beds 2 baths1,180 sq. ft.
$274,900Active2 beds 2 baths1,180 sq. ft.489 Canterbury Drive, Carol Stream, IL 60188
MLS# 12475824Listed by: PAK HOME REALTY - New
 $389,900Active3 beds 2 baths1,496 sq. ft.
$389,900Active3 beds 2 baths1,496 sq. ft.716 Sand Creek Drive, Carol Stream, IL 60188
MLS# 12476586Listed by: RE/MAX SUBURBAN - New
 $389,900Active4 beds 2 baths2,000 sq. ft.
$389,900Active4 beds 2 baths2,000 sq. ft.750 Hemlock Lane, Carol Stream, IL 60188
MLS# 12475575Listed by: HOMESMART REALTY GROUP
