712 Aztec Drive, Carol Stream, IL 60188
Local realty services provided by:Better Homes and Gardens Real Estate Star Homes
712 Aztec Drive,Carol Stream, IL 60188
$370,000
- 3 Beds
- 2 Baths
- 1,189 sq. ft.
- Single family
- Pending
Listed by:jeffrey schwartz
Office:baird & warner fox valley - geneva
MLS#:12469473
Source:MLSNI
Price summary
- Price:$370,000
- Price per sq. ft.:$311.19
About this home
**Beautifully Maintained Ranch in Excellent Condition** Welcome to this super clean and well-cared-for 3-bedroom, 2-bath ranch with an attached 2-car garage. Built in 1965 and lovingly owned since 1968, this home is truly one of the nicest 2-owner ranches you'll find. The spacious family room features a cozy gas fireplace and a full wall of Pella sliding glass doors that bring in abundant natural light and provide a clear view of the beautifully landscaped backyard. The rest of the home also features thermal pane Pella windows. Enjoy the outdoors on the brand-new oversized patio, perfect for relaxing or entertaining. Recent updates include a **new roof (2024)**, **Carrier furnace, A/C, and water heater (2015)**, and a **brand-new sump pump**. Inside, you'll find fresh, tasteful paint colors that complement the **new wide vinyl plank flooring** throughout. The master bath has been completely updated with a modern low-curb walk-in shower, while the second bathroom remains in excellent condition. Additional highlights: * Crawl space foundation * Manicured landscaping * Home offered in excellent condition, sold **As-Is** This ranch is move-in ready and has been meticulously maintained-don't miss your chance to make it yours!
Contact an agent
Home facts
- Year built:1965
- Listing ID #:12469473
- Added:7 day(s) ago
- Updated:September 25, 2025 at 01:28 PM
Rooms and interior
- Bedrooms:3
- Total bathrooms:2
- Full bathrooms:2
- Living area:1,189 sq. ft.
Heating and cooling
- Cooling:Central Air
- Heating:Natural Gas
Structure and exterior
- Roof:Asphalt
- Year built:1965
- Building area:1,189 sq. ft.
- Lot area:0.23 Acres
Schools
- High school:Glenbard North High School
- Middle school:Stratford Middle School
- Elementary school:Roy De Shane Elementary School
Utilities
- Water:Public
- Sewer:Public Sewer
Finances and disclosures
- Price:$370,000
- Price per sq. ft.:$311.19
- Tax amount:$4,298 (2024)
New listings near 712 Aztec Drive
- New
 $259,700Active2 beds 2 baths1,183 sq. ft.
$259,700Active2 beds 2 baths1,183 sq. ft.1028 Bedford Drive, Carol Stream, IL 60188
MLS# 12109346Listed by: Z WAY REALTY INC - New
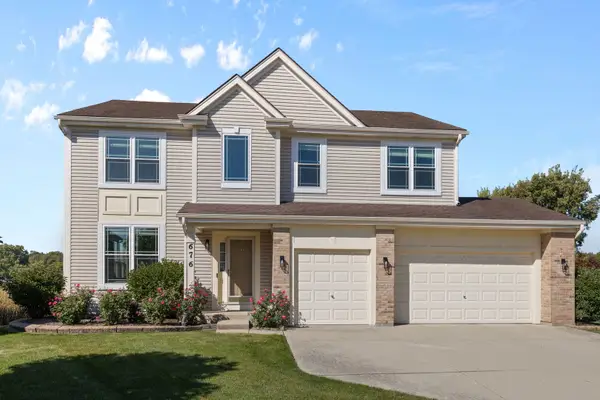 $715,900Active4 beds 4 baths2,872 sq. ft.
$715,900Active4 beds 4 baths2,872 sq. ft.676 Quincy Court, Carol Stream, IL 60188
MLS# 12473709Listed by: COLDWELL BANKER REALTY - New
 $399,900Active3 beds 2 baths1,458 sq. ft.
$399,900Active3 beds 2 baths1,458 sq. ft.751 Cypress Lane, Carol Stream, IL 60188
MLS# 12479232Listed by: COLDWELL BANKER REALTY - New
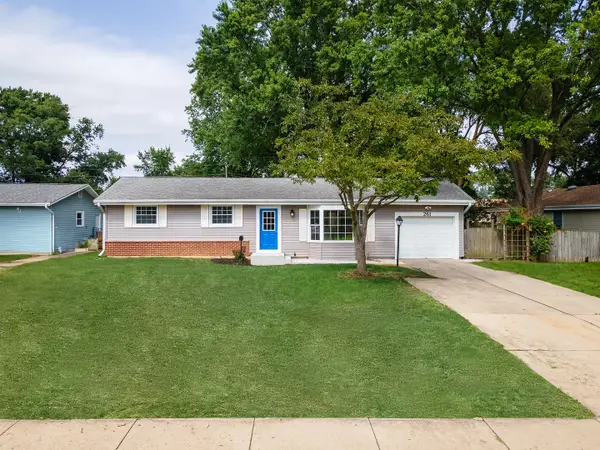 $350,000Active3 beds 2 baths1,200 sq. ft.
$350,000Active3 beds 2 baths1,200 sq. ft.261 Arrowhead Trail, Carol Stream, IL 60188
MLS# 12479550Listed by: PETER DROSSOS REAL ESTATE - New
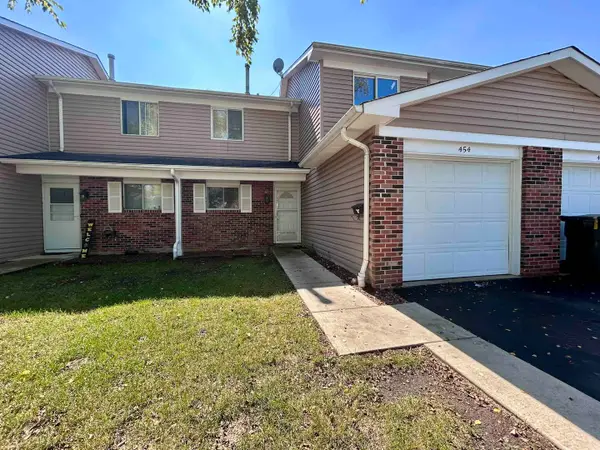 $259,000Active3 beds 1 baths1,146 sq. ft.
$259,000Active3 beds 1 baths1,146 sq. ft.454 Esselen Court, Carol Stream, IL 60188
MLS# 12479355Listed by: WORTH CLARK REALTY - New
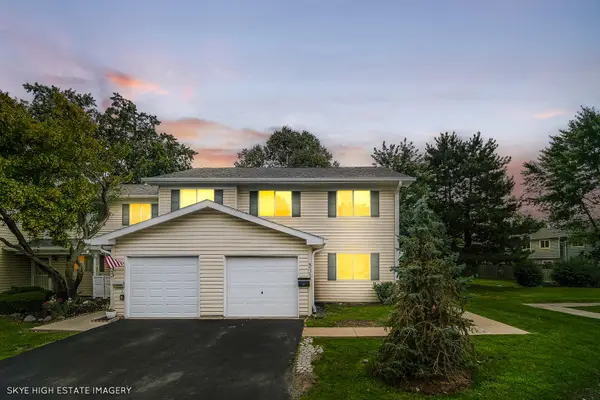 $279,999Active4 beds 2 baths1,350 sq. ft.
$279,999Active4 beds 2 baths1,350 sq. ft.531 Alton Court, Carol Stream, IL 60188
MLS# 12478613Listed by: KELLER WILLIAMS PREFERRED RLTY 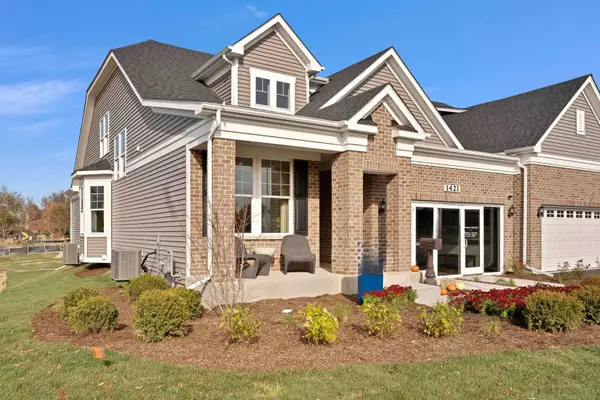 $670,245Pending3 beds 3 baths2,697 sq. ft.
$670,245Pending3 beds 3 baths2,697 sq. ft.1043 Quarry Court #11, Carol Stream, IL 60188
MLS# 12478028Listed by: TWIN VINES REAL ESTATE SVCS- New
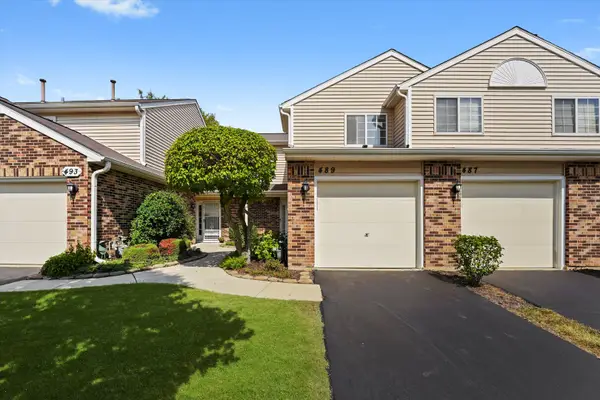 $274,900Active2 beds 2 baths1,180 sq. ft.
$274,900Active2 beds 2 baths1,180 sq. ft.489 Canterbury Drive, Carol Stream, IL 60188
MLS# 12475824Listed by: PAK HOME REALTY - New
 $389,900Active3 beds 2 baths1,496 sq. ft.
$389,900Active3 beds 2 baths1,496 sq. ft.716 Sand Creek Drive, Carol Stream, IL 60188
MLS# 12476586Listed by: RE/MAX SUBURBAN - New
 $389,900Active4 beds 2 baths2,000 sq. ft.
$389,900Active4 beds 2 baths2,000 sq. ft.750 Hemlock Lane, Carol Stream, IL 60188
MLS# 12475575Listed by: HOMESMART REALTY GROUP
