1017 Brookdale Drive, Carpentersville, IL 60110
Local realty services provided by:Better Homes and Gardens Real Estate Connections
1017 Brookdale Drive,Carpentersville, IL 60110
$223,000
- 2 Beds
- 2 Baths
- 1,200 sq. ft.
- Condominium
- Pending
Listed by: adalberto sanchez-arias
Office: a&o dream key real estate
MLS#:12522275
Source:MLSNI
Price summary
- Price:$223,000
- Price per sq. ft.:$185.83
- Monthly HOA dues:$200
About this home
This inviting unit offers a spacious, open-concept layout with a bright living area that seamlessly connects to the dining space-perfect for everyday living and entertaining. The kitchen provides ample cabinetry for storage and includes essential and new and updated appliances. A generously sized bedroom offers comfort and privacy, this condo is just minutes from popular destinations such as grocery, ice cream shop, restaurants, the public library, and elementary school. Whether you're a first-time buyer, downsizing, or seeking a promising investment property, this condo offers the perfect blend of comfort, convenience, and community. Don't miss your chance to make it yours! Great access to local green spaces like Carpenter Park, Fox River Shores Forest Preserve, and Raceway Woods, which offer walking trails, biking, and other outdoor activities. Easy highway access (I-90), and convenient Metra train options for commuting to Elgin or Chicago.
Contact an agent
Home facts
- Year built:1996
- Listing ID #:12522275
- Added:93 day(s) ago
- Updated:February 25, 2026 at 08:45 AM
Rooms and interior
- Bedrooms:2
- Total bathrooms:2
- Full bathrooms:2
- Living area:1,200 sq. ft.
Heating and cooling
- Cooling:Central Air
- Heating:Forced Air, Natural Gas
Structure and exterior
- Roof:Asphalt
- Year built:1996
- Building area:1,200 sq. ft.
Utilities
- Water:Public
- Sewer:Public Sewer
Finances and disclosures
- Price:$223,000
- Price per sq. ft.:$185.83
- Tax amount:$2,700 (2024)
New listings near 1017 Brookdale Drive
- New
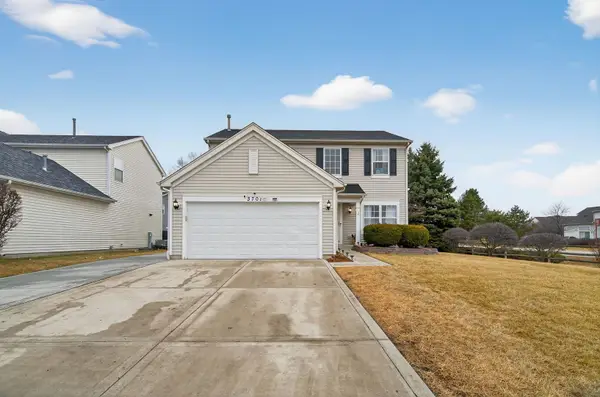 $409,000Active4 beds 3 baths1,750 sq. ft.
$409,000Active4 beds 3 baths1,750 sq. ft.3701 Blue Ridge Drive, Carpentersville, IL 60110
MLS# 12532791Listed by: CROSSTOWN REALTORS, INC. 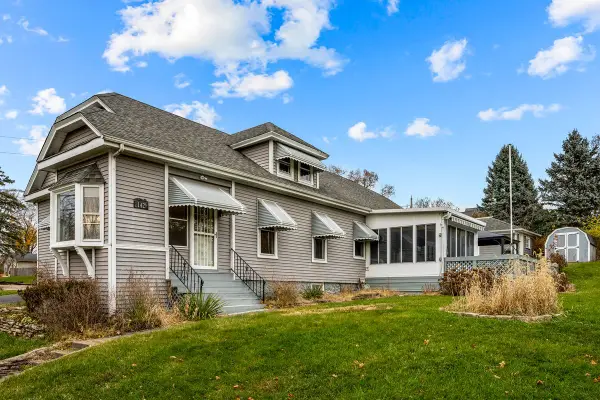 $325,000Pending4 beds 3 baths2,024 sq. ft.
$325,000Pending4 beds 3 baths2,024 sq. ft.142 Cottage Avenue, Carpentersville, IL 60110
MLS# 12524215Listed by: ENGEL & VOELKERS CHICAGO- New
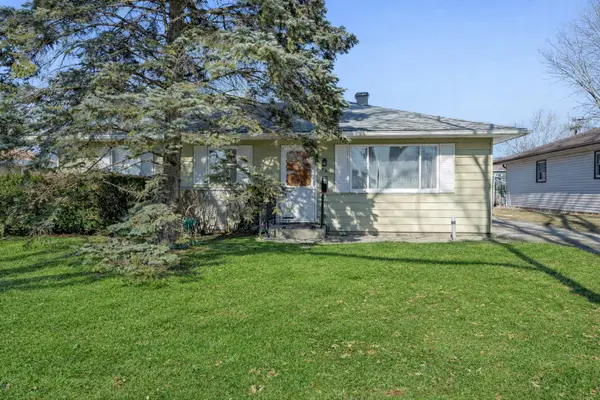 $259,900Active3 beds 1 baths969 sq. ft.
$259,900Active3 beds 1 baths969 sq. ft.34 Golfview Lane, Carpentersville, IL 60110
MLS# 12568916Listed by: HOMESMART CONNECT LLC 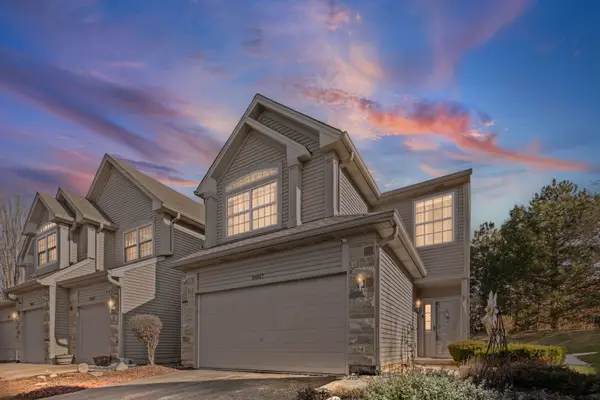 $295,000Pending2 beds 2 baths1,500 sq. ft.
$295,000Pending2 beds 2 baths1,500 sq. ft.8007 Sierra Woods Lane, Carpentersville, IL 60110
MLS# 12568965Listed by: HOMESMART CONNECT LLC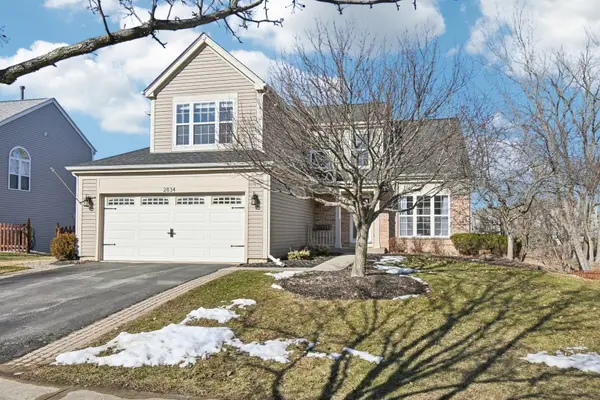 $464,990Pending3 beds 4 baths3,117 sq. ft.
$464,990Pending3 beds 4 baths3,117 sq. ft.2834 Forestview Drive, Carpentersville, IL 60110
MLS# 12565149Listed by: REDFIN CORPORATION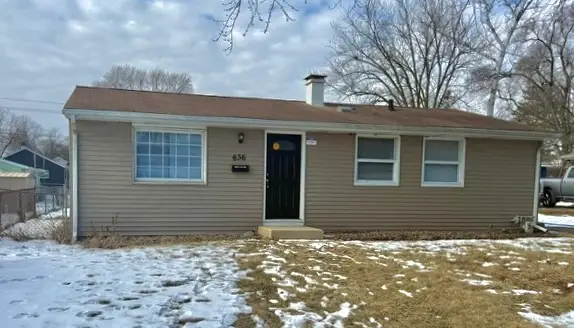 $317,000Active3 beds 1 baths975 sq. ft.
$317,000Active3 beds 1 baths975 sq. ft.636 Jefferson Avenue, Carpentersville, IL 60110
MLS# 12563471Listed by: EXP REALTY $223,000Pending2 beds 2 baths1,024 sq. ft.
$223,000Pending2 beds 2 baths1,024 sq. ft.Address Withheld By Seller, Carpentersville, IL 60110
MLS# 12563357Listed by: BAIRD & WARNER REAL ESTATE - A- Open Sat, 11am to 2pm
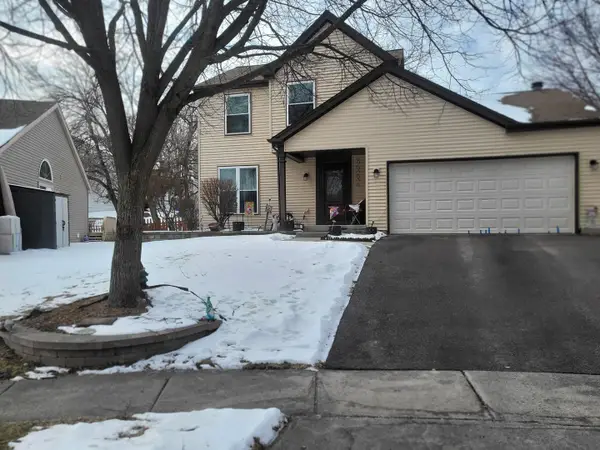 $399,900Active3 beds 3 baths1,638 sq. ft.
$399,900Active3 beds 3 baths1,638 sq. ft.176 Tay River Drive, Carpentersville, IL 60110
MLS# 12562198Listed by: ALL EXCLUSIVE REALTY  $100,000Active1.5 Acres
$100,000Active1.5 AcresLots 59, 60, 61 Route 31 Avenue, Carpentersville, IL 60110
MLS# 12563662Listed by: HOMESMART CONNECT, LLC. $200,000Active3 beds 1 baths960 sq. ft.
$200,000Active3 beds 1 baths960 sq. ft.969 Berkley Street, Carpentersville, IL 60110
MLS# 12537821Listed by: COMPASS

