1203 Brookdale Drive, Carpentersville, IL 60110
Local realty services provided by:Better Homes and Gardens Real Estate Star Homes
1203 Brookdale Drive,Carpentersville, IL 60110
$284,900
- 2 Beds
- 2 Baths
- 1,425 sq. ft.
- Townhouse
- Pending
Listed by: roberto morales-corona
Office: coldwell banker realty
MLS#:12507667
Source:MLSNI
Price summary
- Price:$284,900
- Price per sq. ft.:$199.93
- Monthly HOA dues:$247
About this home
Suppose you are looking for a fully renovated and comfortable experience. In that case, I introduce you to 1203 Brookdale Dr. The open concept layout is felt throughout the home, but still provides a warm and inviting feeling. This upper-level end unit offers 2 bedrooms, 2 full baths, and a very generous living space. Just about everything at this home has been updated. From garage door, new vinyl and modern flooring, new appliances, window blinds throughout the home, new furnace (2025), and two fully remodeled bathrooms, vaulted ceilings, and plenty of natural light bring a "home-like" atmosphere. The spacious kitchen features 42" cabinets, a breakfast bar, a closet pantry, and newly installed quartz countertops. The family room comes with a fireplace, leads you to a private balcony to enjoy the beauties of nature right in your backyard. The master bedroom features a private bath with a step-in shower, a walk-in closet for ample space, and reinforced shelving. On the other side of the unit, you have the second bedroom and a laundry room, also equipped with reinforced shelving. Recent updates include a water heater (2019), dishwasher (2021), microwave (2025), disposal (2023), and washer/dryer (2019). Conveniently, other amenities include an attached garage, guest parking directly across the street, and extra street parking nearby. Located in a centralized location with everything that Carpentersville has to offer. 1203 Brookdale is one of a kind, surrounded by forest preserves for nature lovers, a movie theater, shopping, restaurants, access to major highways with ease, as well as close to Algonquin, Elgin, Hoffman Estates, and Barrington. Don't miss this opportunity.
Contact an agent
Home facts
- Year built:2001
- Listing ID #:12507667
- Added:105 day(s) ago
- Updated:February 12, 2026 at 06:28 PM
Rooms and interior
- Bedrooms:2
- Total bathrooms:2
- Full bathrooms:2
- Living area:1,425 sq. ft.
Heating and cooling
- Cooling:Central Air
- Heating:Forced Air, Natural Gas
Structure and exterior
- Year built:2001
- Building area:1,425 sq. ft.
Schools
- High school:Dundee-Crown High School
- Middle school:Carpentersville Middle School
- Elementary school:Parkview Elementary School
Utilities
- Water:Public
- Sewer:Public Sewer
Finances and disclosures
- Price:$284,900
- Price per sq. ft.:$199.93
- Tax amount:$3,976 (2024)
New listings near 1203 Brookdale Drive
- New
 $223,000Active2 beds 2 baths1,024 sq. ft.
$223,000Active2 beds 2 baths1,024 sq. ft.Address Withheld By Seller, Carpentersville, IL 60110
MLS# 12563357Listed by: BAIRD & WARNER REAL ESTATE - A - New
 $100,000Active1.5 Acres
$100,000Active1.5 AcresLots 59, 60, 61 Route 31 Avenue, Carpentersville, IL 60110
MLS# 12563662Listed by: HOMESMART CONNECT, LLC. 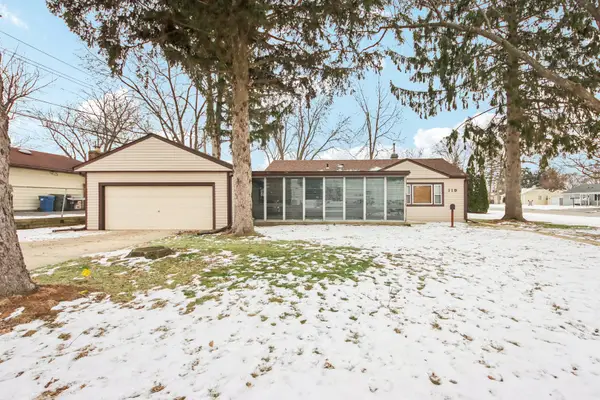 $275,000Pending3 beds 1 baths1,025 sq. ft.
$275,000Pending3 beds 1 baths1,025 sq. ft.119 Fairway Road, Carpentersville, IL 60110
MLS# 12454709Listed by: COMPASS- New
 $200,000Active3 beds 1 baths960 sq. ft.
$200,000Active3 beds 1 baths960 sq. ft.969 Berkley Street, Carpentersville, IL 60110
MLS# 12537821Listed by: COMPASS - New
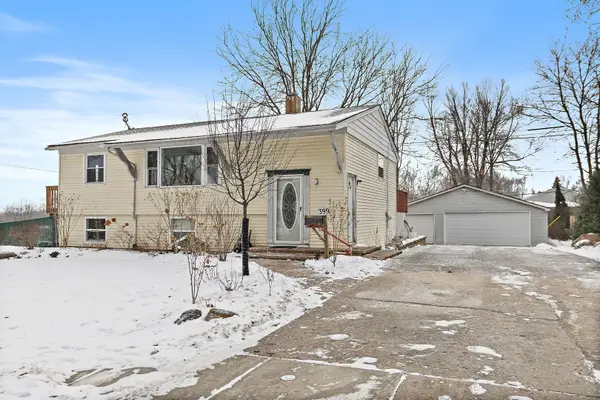 $290,000Active3 beds 2 baths1,976 sq. ft.
$290,000Active3 beds 2 baths1,976 sq. ft.399 Tee Lane, Carpentersville, IL 60110
MLS# 12558424Listed by: BERKSHIRE HATHAWAY HOMESERVICES STARCK REAL ESTATE 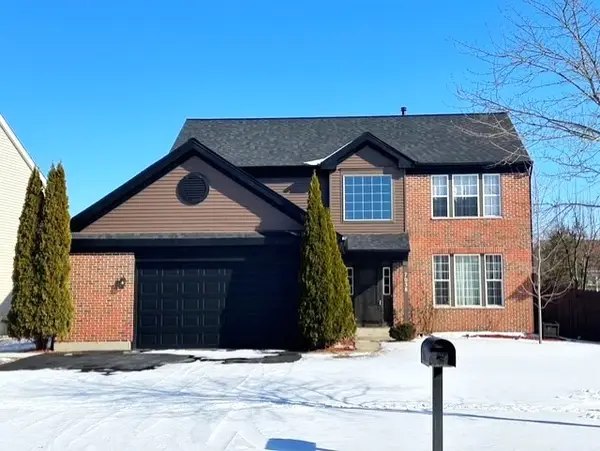 $445,000Pending5 beds 4 baths2,153 sq. ft.
$445,000Pending5 beds 4 baths2,153 sq. ft.7038 Westwood Drive, Carpentersville, IL 60110
MLS# 12560787Listed by: BRENDA E PUGA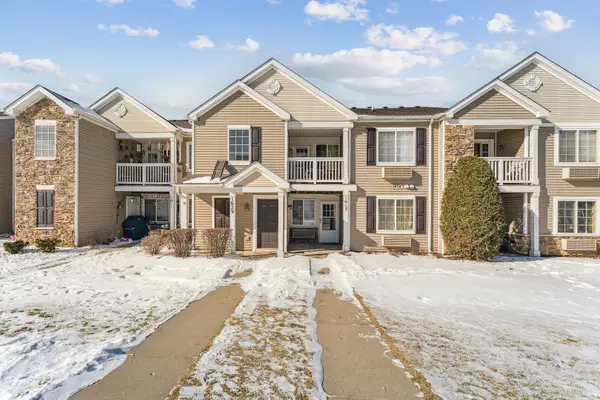 $195,000Pending1 beds 1 baths730 sq. ft.
$195,000Pending1 beds 1 baths730 sq. ft.1613 Silverstone Drive #1613, Carpentersville, IL 60110
MLS# 12558452Listed by: KELLER WILLIAMS THRIVE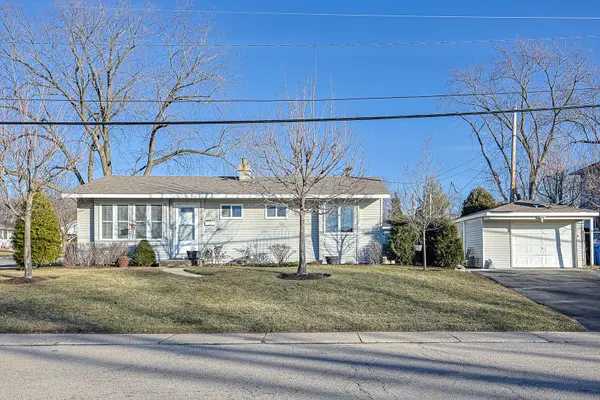 $265,000Pending3 beds 1 baths960 sq. ft.
$265,000Pending3 beds 1 baths960 sq. ft.1501 Pawnee Road, Carpentersville, IL 60110
MLS# 12550318Listed by: UNIVERSAL REAL ESTATE LLC $165,000Pending3 beds 1 baths2,298 sq. ft.
$165,000Pending3 beds 1 baths2,298 sq. ft.101 Castlewood Drive, Carpentersville, IL 60110
MLS# 12553338Listed by: HOMESMART CONNECT LLC $297,000Pending3 beds 2 baths1,628 sq. ft.
$297,000Pending3 beds 2 baths1,628 sq. ft.1416 Kings Road, Carpentersville, IL 60110
MLS# 12549832Listed by: RE/MAX AT HOME

