1913 Cobblestone Drive #1913, Carpentersville, IL 60110
Local realty services provided by:Better Homes and Gardens Real Estate Connections
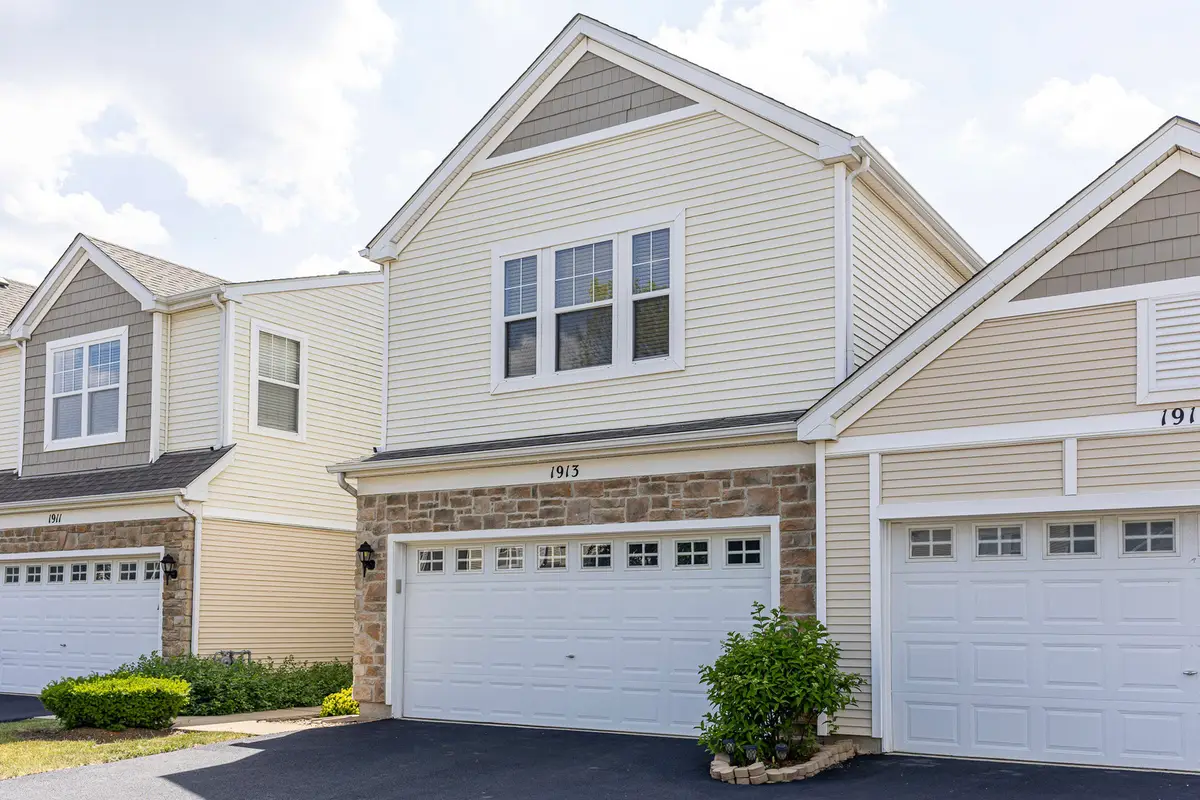

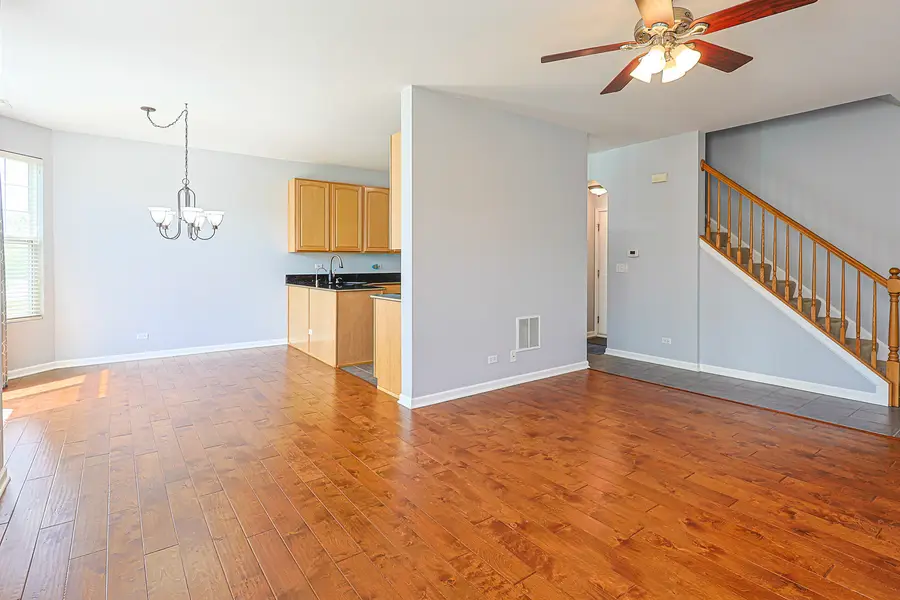
1913 Cobblestone Drive #1913,Carpentersville, IL 60110
$299,900
- 2 Beds
- 3 Baths
- 1,550 sq. ft.
- Condominium
- Active
Listed by:julian mendoza
Office:universal real estate llc.
MLS#:12389830
Source:MLSNI
Price summary
- Price:$299,900
- Price per sq. ft.:$193.48
- Monthly HOA dues:$204
About this home
What's special: Updated bathrooms, Updated closets, Gazebos on lake, Walking trails, Dining room faces stunning lake view, Beautiful wood flooring, Granite counter tops, Plenty of storage space in kitchen, bathrooms, closets, laundry room and garage, Reliable fast internet, service from AT&T and Xfinity available, Nearby Walmart, Jewel, Post Offices and Restaurants. Fabulous unit on premium lot overlooking the lake with walking trail and gazebos. Kitchen boasts 42" cabinets, granite counter top and ceramic flooring. Enjoy first floor 9ft ceiling along with beautiful living/dining room birch wood floor. Dining room opens to a patio with stunning lake view. Updated master bath features: oversized tub, separate new (2025) frameless glass walk-in shower, custom cabinet with plenty of drawer space, granite vanity top along with double glass bowl sinks. Both walk-in closets updated with double hanger space along with drawer and shelf wardrobes. Convenient 2nd floor laundry room with 42" cabinets. Two-car garage with shelving already in place. Major new items include: Roof 2023, Asphalt Driveway 2024, Central Air Conditioner 2021. Nothing to do, but move in and live the good life!. Association covers lawn care, snow and refuse. Hurry! This is a wonderful well-kept opportunity to own. FHA Financing and rentals allowed
Contact an agent
Home facts
- Year built:2004
- Listing Id #:12389830
- Added:54 day(s) ago
- Updated:August 14, 2025 at 11:45 AM
Rooms and interior
- Bedrooms:2
- Total bathrooms:3
- Full bathrooms:2
- Half bathrooms:1
- Living area:1,550 sq. ft.
Heating and cooling
- Cooling:Central Air
- Heating:Forced Air, Natural Gas
Structure and exterior
- Roof:Asphalt
- Year built:2004
- Building area:1,550 sq. ft.
Schools
- High school:Dundee-Crown High School
- Middle school:Carpentersville Middle School
- Elementary school:Meadowdale Elementary School
Utilities
- Water:Public
- Sewer:Public Sewer
Finances and disclosures
- Price:$299,900
- Price per sq. ft.:$193.48
- Tax amount:$4,986 (2024)
New listings near 1913 Cobblestone Drive #1913
- New
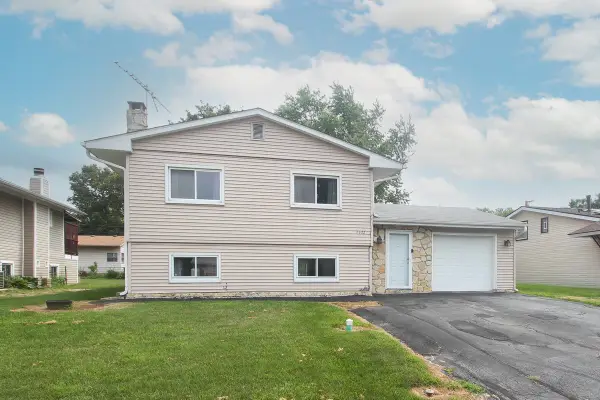 $310,000Active4 beds 2 baths2,052 sq. ft.
$310,000Active4 beds 2 baths2,052 sq. ft.2322 Arrow Street, Carpentersville, IL 60110
MLS# 12446351Listed by: PREMIER LIVING PROPERTIES - New
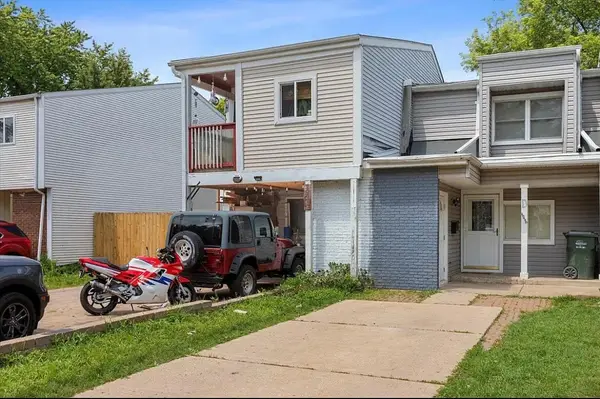 $219,000Active2 beds 2 baths1,100 sq. ft.
$219,000Active2 beds 2 baths1,100 sq. ft.2049 Berkshire Circle #D, Carpentersville, IL 60110
MLS# 12446015Listed by: VYLLA HOME - New
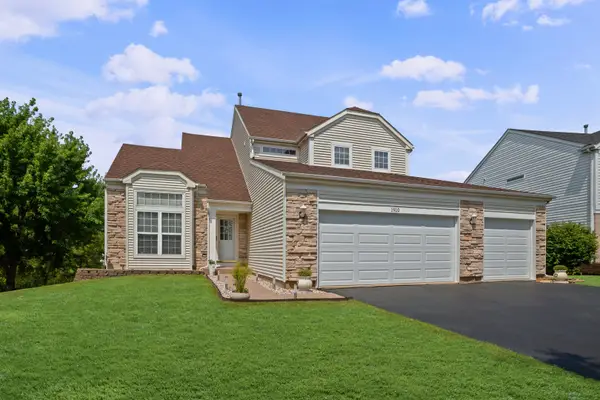 $415,000Active3 beds 3 baths2,639 sq. ft.
$415,000Active3 beds 3 baths2,639 sq. ft.1910 Prairie Path Lane, Carpentersville, IL 60110
MLS# 12439082Listed by: BAIRD & WARNER - New
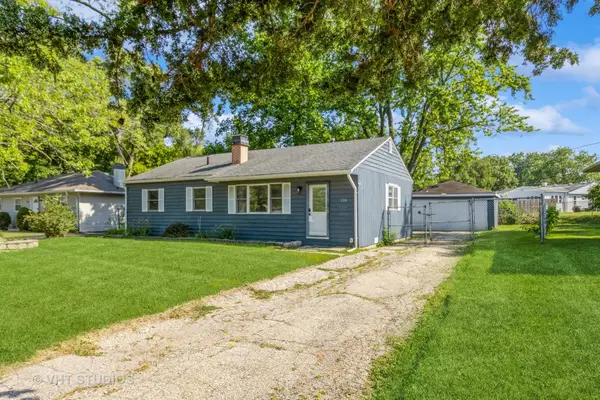 $250,000Active3 beds 1 baths1,025 sq. ft.
$250,000Active3 beds 1 baths1,025 sq. ft.118 Ball Avenue, Carpentersville, IL 60110
MLS# 12435079Listed by: BAIRD & WARNER - Open Sat, 11am to 1pmNew
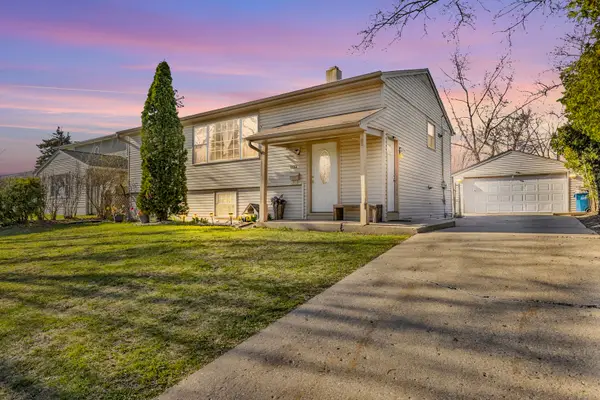 $305,000Active5 beds 2 baths2,022 sq. ft.
$305,000Active5 beds 2 baths2,022 sq. ft.1824 Endicott Circle, Carpentersville, IL 60110
MLS# 12444700Listed by: EPIQUE REALTY INC  $35,000Active0.2 Acres
$35,000Active0.2 Acres1 S Lincoln Avenue, Carpentersville, IL 60110
MLS# 12411425Listed by: EXP REALTY - CHICAGO NORTH AVE- New
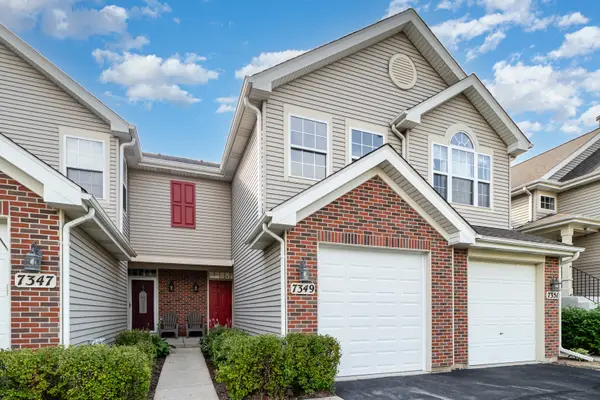 $289,900Active2 beds 3 baths
$289,900Active2 beds 3 baths7349 Grandview Court, Carpentersville, IL 60110
MLS# 12444370Listed by: O'NEIL PROPERTY GROUP, LLC - New
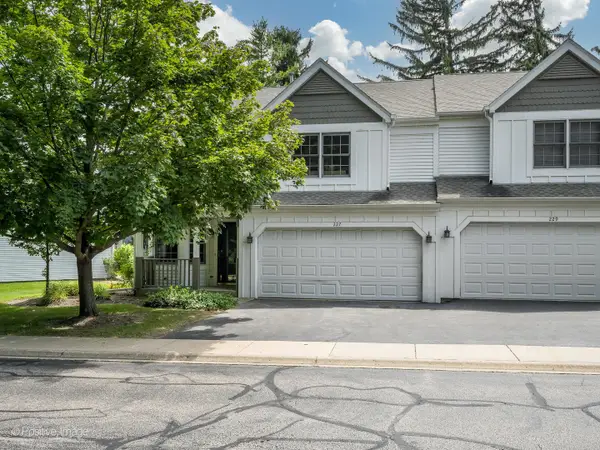 $310,000Active3 beds 2 baths1,800 sq. ft.
$310,000Active3 beds 2 baths1,800 sq. ft.227 Spring Point Drive, Carpentersville, IL 60110
MLS# 12444169Listed by: KALE REALTY 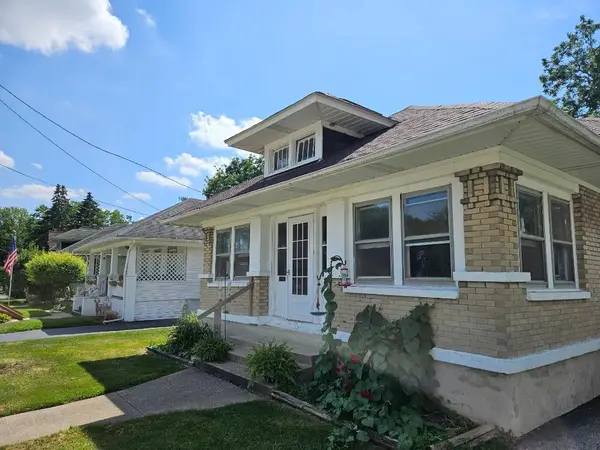 $279,900Pending4 beds 2 baths
$279,900Pending4 beds 2 baths25 S Lord Street, Carpentersville, IL 60110
MLS# 12442842Listed by: RE/MAX AT HOME- Open Sat, 12 to 2pmNew
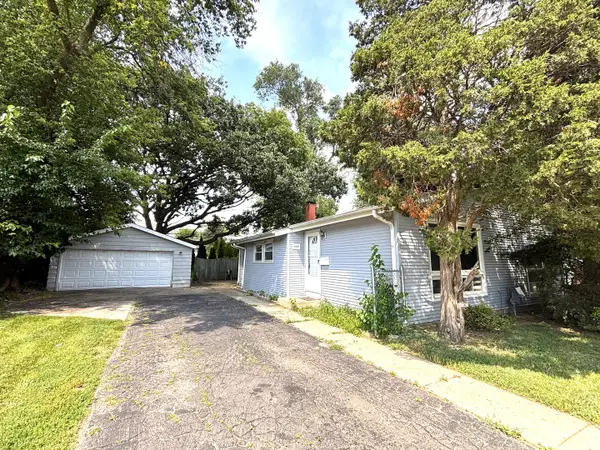 $319,900Active3 beds 1 baths1,650 sq. ft.
$319,900Active3 beds 1 baths1,650 sq. ft.1418 Kings Road, Carpentersville, IL 60110
MLS# 12442057Listed by: SIGNATURE REALTY GROUP LLC
