1920 Prairie Path Lane, Carpentersville, IL 60110
Local realty services provided by:Better Homes and Gardens Real Estate Connections
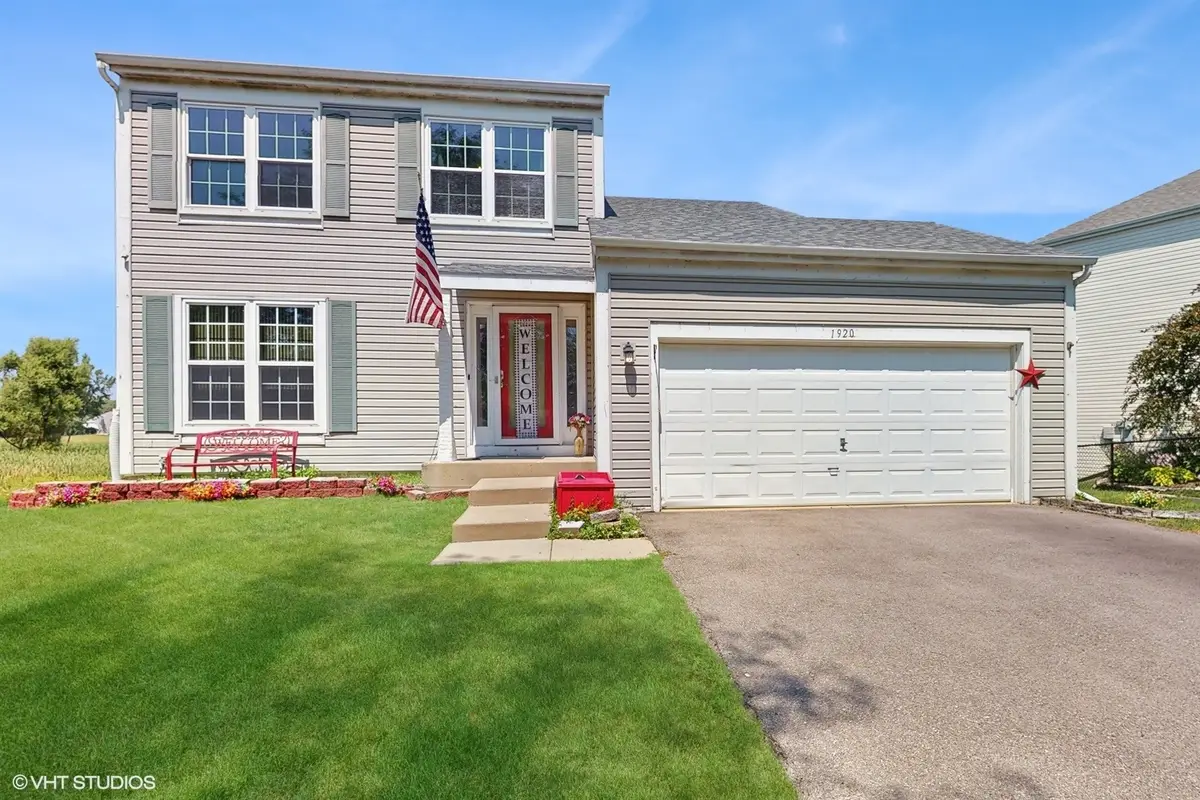

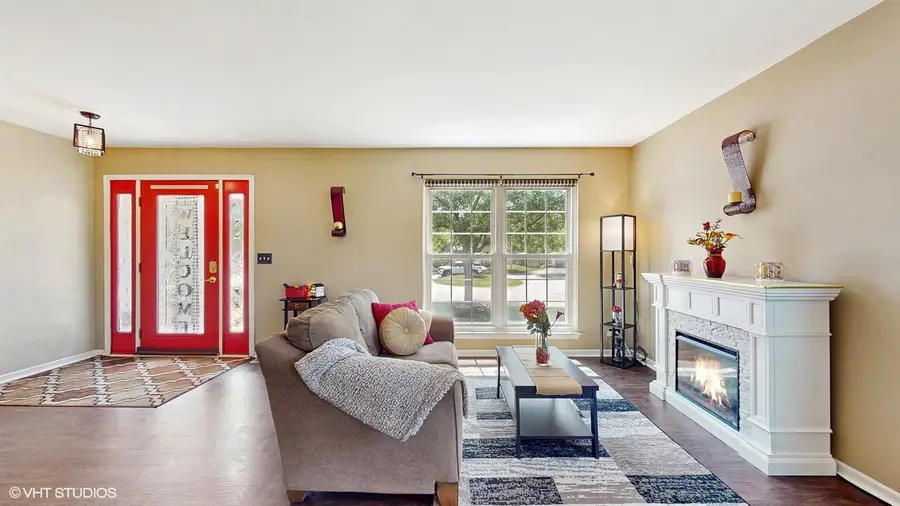
1920 Prairie Path Lane,Carpentersville, IL 60110
$350,000
- 4 Beds
- 2 Baths
- 2,719 sq. ft.
- Single family
- Pending
Listed by:jennifer heideman
Office:berkshire hathaway homeservices starck real estate
MLS#:12406938
Source:MLSNI
Price summary
- Price:$350,000
- Price per sq. ft.:$128.72
- Monthly HOA dues:$6.25
About this home
Welcome home to Carpentersville's desirable Gleneagle Farms! Tucked away on a cul-de-sac and backing to serene wetlands, this cozy 3-bedroom, 1.5-bathroom gem offers a peaceful retreat. Inside, you'll love the layout...great flow and vaulted ceilings that create an inviting, spacious feel. Most of the living spaces are thoughtfully positioned in the rear of the home, providing desirable privacy from the street. The kitchen is a great workspace and features newer appliances. Enjoy tranquil views from your composite deck or light soaked sunroom. Both are perfect for quiet mornings or entertaining guests. Second-floor laundry is a time saver. Finish the basement and add over 850 square feet of living space. The adjoining greenspace is HOA owned/maintained and gives added privacy. This home presents a wonderful opportunity to personalize and update your new space creating instant equity! Make it yours and start enjoying the convenient lifestyle this area offers.
Contact an agent
Home facts
- Year built:1996
- Listing Id #:12406938
- Added:29 day(s) ago
- Updated:August 13, 2025 at 07:39 AM
Rooms and interior
- Bedrooms:4
- Total bathrooms:2
- Full bathrooms:1
- Half bathrooms:1
- Living area:2,719 sq. ft.
Heating and cooling
- Cooling:Central Air
- Heating:Natural Gas
Structure and exterior
- Year built:1996
- Building area:2,719 sq. ft.
- Lot area:0.16 Acres
Schools
- High school:Hampshire High School
- Middle school:Dundee Middle School
- Elementary school:Sleepy Hollow Elementary School
Utilities
- Water:Public
Finances and disclosures
- Price:$350,000
- Price per sq. ft.:$128.72
- Tax amount:$7,841 (2024)
New listings near 1920 Prairie Path Lane
- New
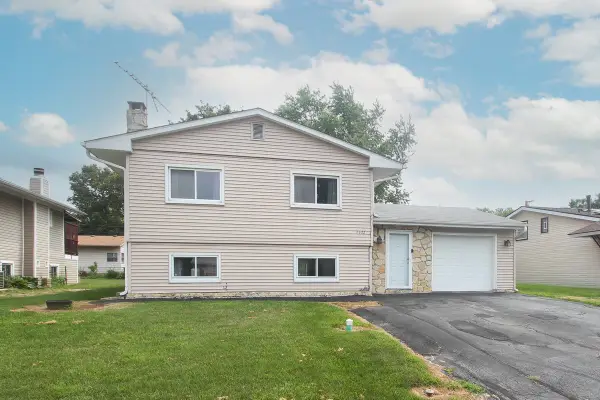 $310,000Active4 beds 2 baths2,052 sq. ft.
$310,000Active4 beds 2 baths2,052 sq. ft.2322 Arrow Street, Carpentersville, IL 60110
MLS# 12446351Listed by: PREMIER LIVING PROPERTIES - New
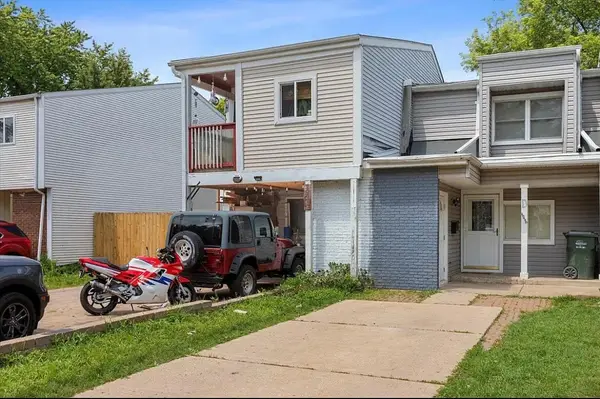 $219,000Active2 beds 2 baths1,100 sq. ft.
$219,000Active2 beds 2 baths1,100 sq. ft.2049 Berkshire Circle #D, Carpentersville, IL 60110
MLS# 12446015Listed by: VYLLA HOME - New
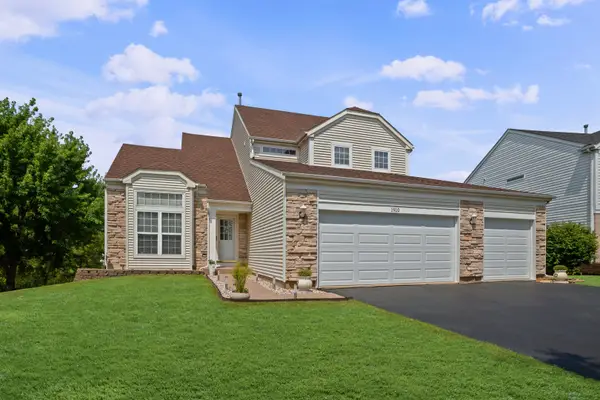 $415,000Active3 beds 3 baths2,639 sq. ft.
$415,000Active3 beds 3 baths2,639 sq. ft.1910 Prairie Path Lane, Carpentersville, IL 60110
MLS# 12439082Listed by: BAIRD & WARNER - New
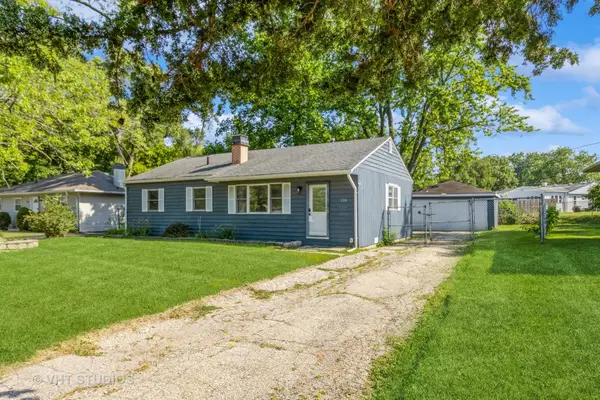 $250,000Active3 beds 1 baths1,025 sq. ft.
$250,000Active3 beds 1 baths1,025 sq. ft.118 Ball Avenue, Carpentersville, IL 60110
MLS# 12435079Listed by: BAIRD & WARNER - Open Sat, 11am to 1pmNew
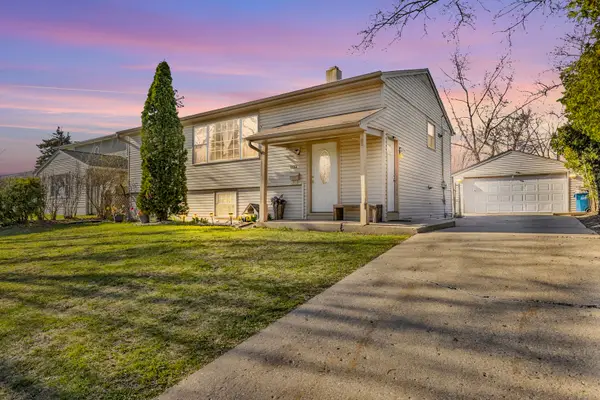 $305,000Active5 beds 2 baths2,022 sq. ft.
$305,000Active5 beds 2 baths2,022 sq. ft.1824 Endicott Circle, Carpentersville, IL 60110
MLS# 12444700Listed by: EPIQUE REALTY INC  $35,000Active0.2 Acres
$35,000Active0.2 Acres1 S Lincoln Avenue, Carpentersville, IL 60110
MLS# 12411425Listed by: EXP REALTY - CHICAGO NORTH AVE- New
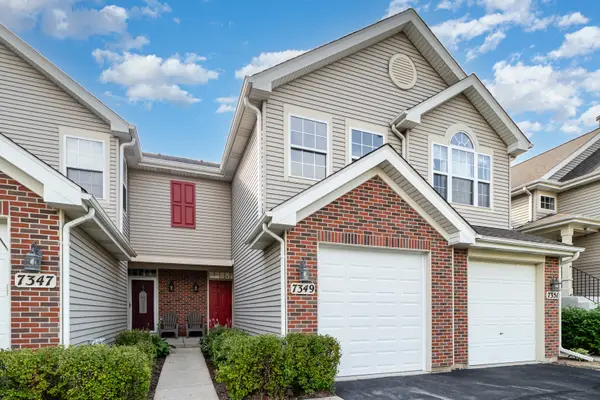 $289,900Active2 beds 3 baths
$289,900Active2 beds 3 baths7349 Grandview Court, Carpentersville, IL 60110
MLS# 12444370Listed by: O'NEIL PROPERTY GROUP, LLC - New
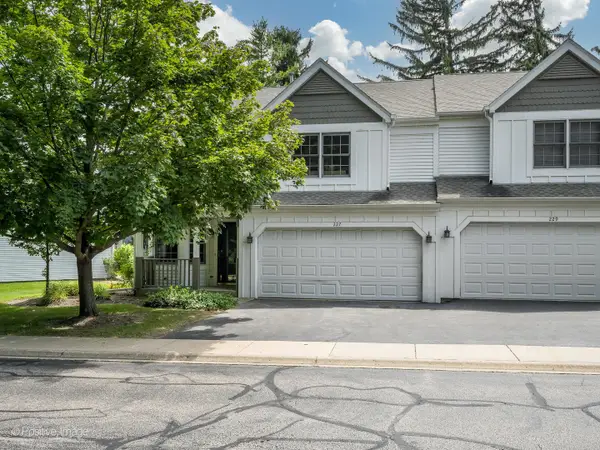 $310,000Active3 beds 2 baths1,800 sq. ft.
$310,000Active3 beds 2 baths1,800 sq. ft.227 Spring Point Drive, Carpentersville, IL 60110
MLS# 12444169Listed by: KALE REALTY 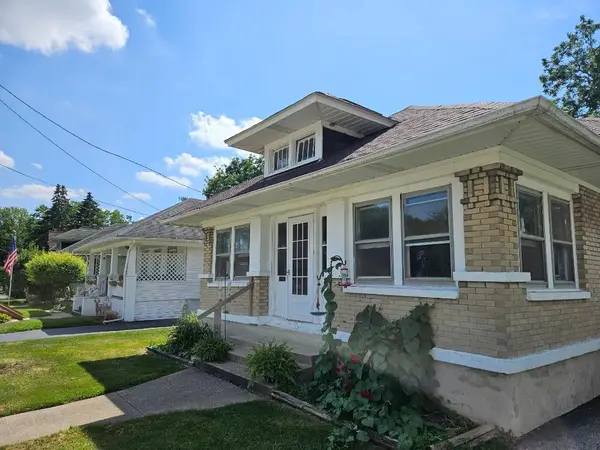 $279,900Pending4 beds 2 baths
$279,900Pending4 beds 2 baths25 S Lord Street, Carpentersville, IL 60110
MLS# 12442842Listed by: RE/MAX AT HOME- Open Sat, 12 to 2pmNew
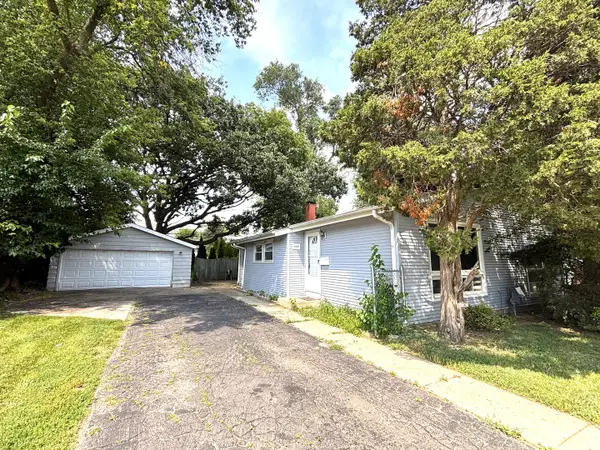 $319,900Active3 beds 1 baths1,650 sq. ft.
$319,900Active3 beds 1 baths1,650 sq. ft.1418 Kings Road, Carpentersville, IL 60110
MLS# 12442057Listed by: SIGNATURE REALTY GROUP LLC
