211 Spring Point Drive, Carpentersville, IL 60110
Local realty services provided by:Better Homes and Gardens Real Estate Star Homes
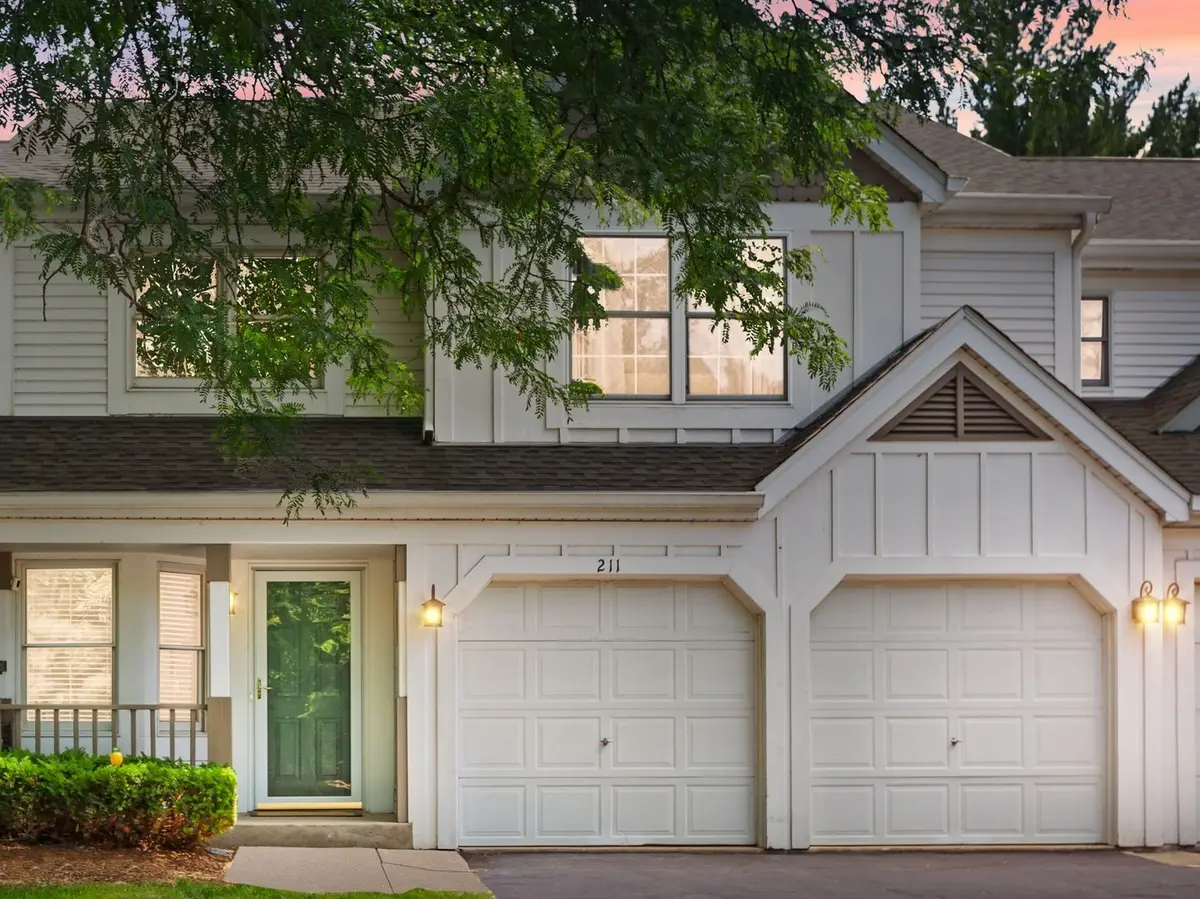
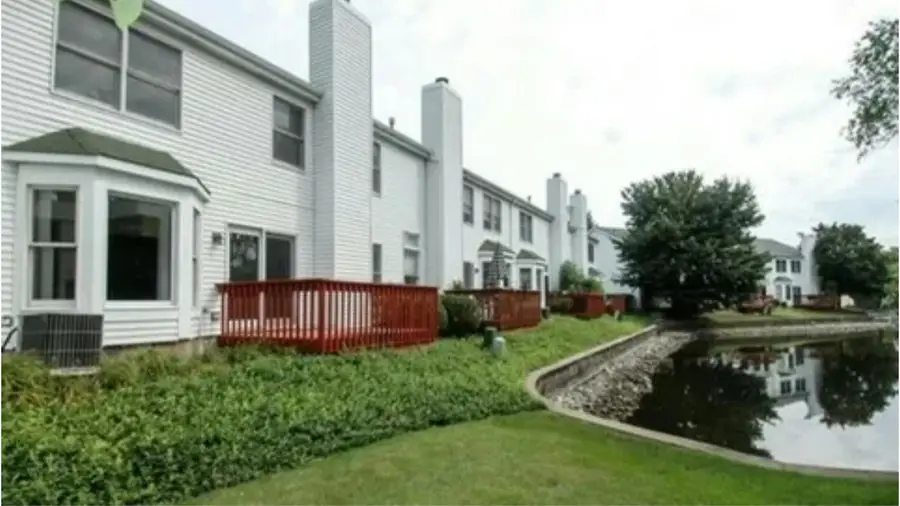
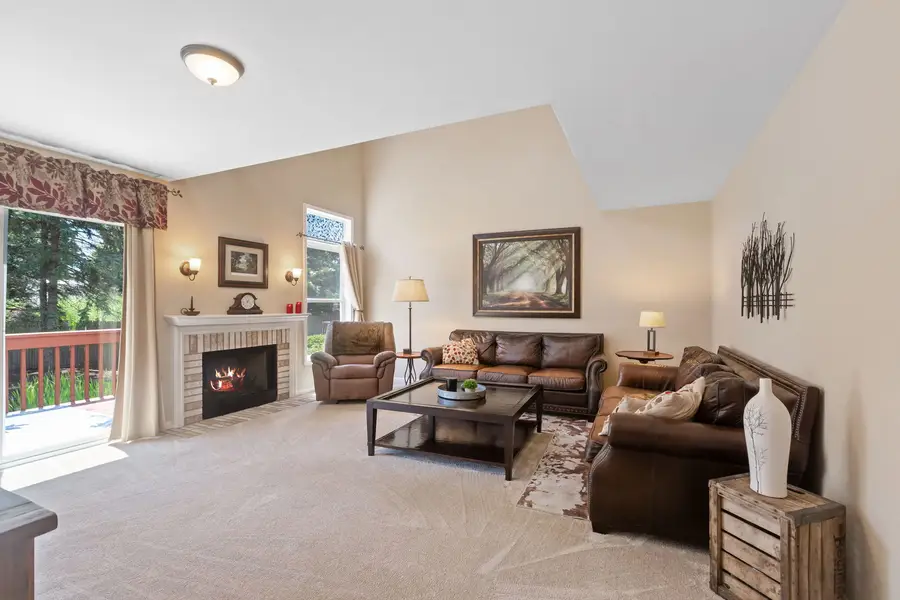
211 Spring Point Drive,Carpentersville, IL 60110
$275,000
- 2 Beds
- 2 Baths
- 1,300 sq. ft.
- Condominium
- Pending
Listed by:julie roche koryta
Office:coldwell banker realty
MLS#:12386351
Source:MLSNI
Price summary
- Price:$275,000
- Price per sq. ft.:$211.54
- Monthly HOA dues:$247
About this home
Nestled amongst the trees and ponds is this impeccably maintained and updated home. The kitchen boasts all new stainless steel Samsung Smart appliances (5/25), garbage disposal (1/25), Moen faucet (5/25) and lots of counter space. An adorable breakfast area tucked into a bay window allows you to enjoy your morning coffee while watching the birds, turtles. Deer can be seen wandering through the woods in front. The large, 2 story living room features a beautiful fireplace, crown molding and doors to the deck (painted 6/25). Wrought irons balusters were added to the stair rail and loft (2/25). An updated powder room with new light fixture and Moen faucet (5/25) complete the main floor.. The loft makes a perfect home office or hobby space with it's newly added luxury vinyl floor and a skylight that drenches the room with light. The guest room is generously sized. The master suite with vaulted ceiling and dual closets adjoins the completely remodeled bath with quartz countertop. Fresh paint throughout . The convenient second floor laundry has a new Samsung washer and dryer (5/25).The attached garage has a sink and Genie garage door opener (2020) Other recent updates include the roof in 2022, smart thermostat (5/25), hot water heater (5/25), windows (5/20), AC and furnace (2016) and foyer light fixture. Efficient led bulbs help keep the utilities low. Keep cool this summer at the pool and clubhouse. The subdivision adjoins the 122 acre Raceway Woods with it's hiking, biking and horseback riding trails. Truly a move in ready home.
Contact an agent
Home facts
- Year built:1992
- Listing Id #:12386351
- Added:45 day(s) ago
- Updated:August 13, 2025 at 07:39 AM
Rooms and interior
- Bedrooms:2
- Total bathrooms:2
- Full bathrooms:1
- Half bathrooms:1
- Living area:1,300 sq. ft.
Heating and cooling
- Cooling:Central Air
- Heating:Forced Air, Natural Gas
Structure and exterior
- Roof:Asphalt
- Year built:1992
- Building area:1,300 sq. ft.
Schools
- High school:H D Jacobs High School
- Middle school:Dundee Middle School
- Elementary school:Dundee Highlands Elementary Scho
Utilities
- Water:Public
- Sewer:Public Sewer
Finances and disclosures
- Price:$275,000
- Price per sq. ft.:$211.54
- Tax amount:$4,528 (2024)
New listings near 211 Spring Point Drive
- New
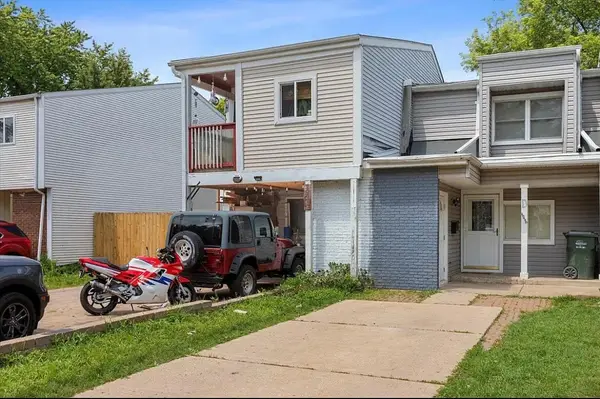 $219,000Active2 beds 2 baths1,100 sq. ft.
$219,000Active2 beds 2 baths1,100 sq. ft.2049 Berkshire Circle #D, Carpentersville, IL 60110
MLS# 12446015Listed by: VYLLA HOME - New
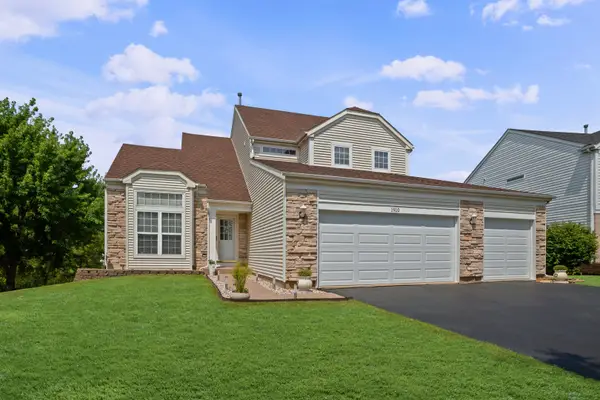 $415,000Active3 beds 3 baths2,639 sq. ft.
$415,000Active3 beds 3 baths2,639 sq. ft.1910 Prairie Path Lane, Carpentersville, IL 60110
MLS# 12439082Listed by: BAIRD & WARNER - New
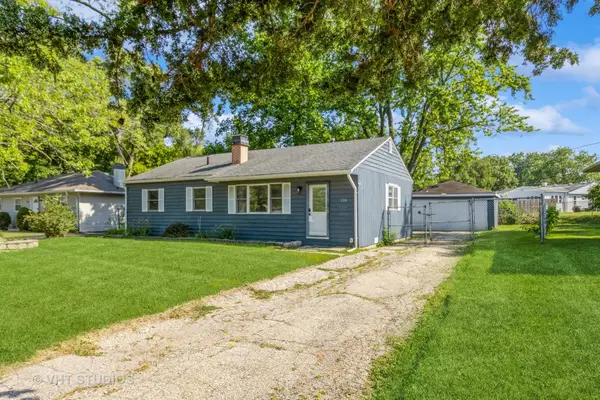 $250,000Active3 beds 1 baths1,025 sq. ft.
$250,000Active3 beds 1 baths1,025 sq. ft.118 Ball Avenue, Carpentersville, IL 60110
MLS# 12435079Listed by: BAIRD & WARNER - Open Sat, 11am to 1pmNew
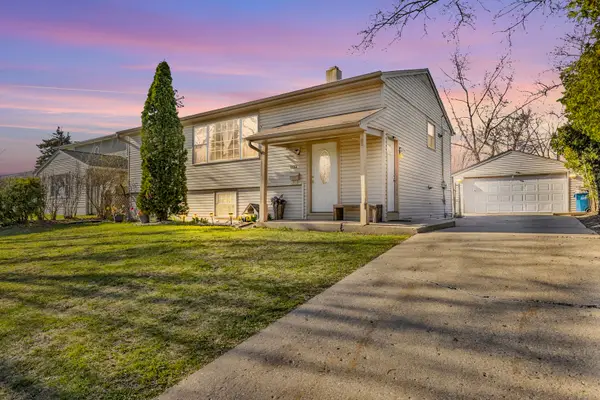 $305,000Active5 beds 2 baths2,022 sq. ft.
$305,000Active5 beds 2 baths2,022 sq. ft.1824 Endicott Circle, Carpentersville, IL 60110
MLS# 12444700Listed by: EPIQUE REALTY INC  $35,000Active0.2 Acres
$35,000Active0.2 Acres1 S Lincoln Avenue, Carpentersville, IL 60110
MLS# 12411425Listed by: EXP REALTY - CHICAGO NORTH AVE- New
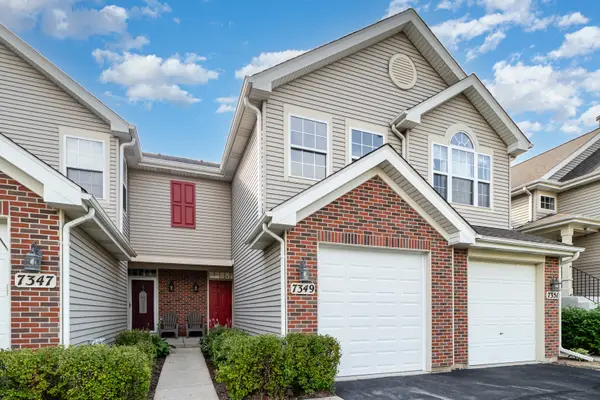 $289,900Active2 beds 3 baths
$289,900Active2 beds 3 baths7349 Grandview Court, Carpentersville, IL 60110
MLS# 12444370Listed by: O'NEIL PROPERTY GROUP, LLC - New
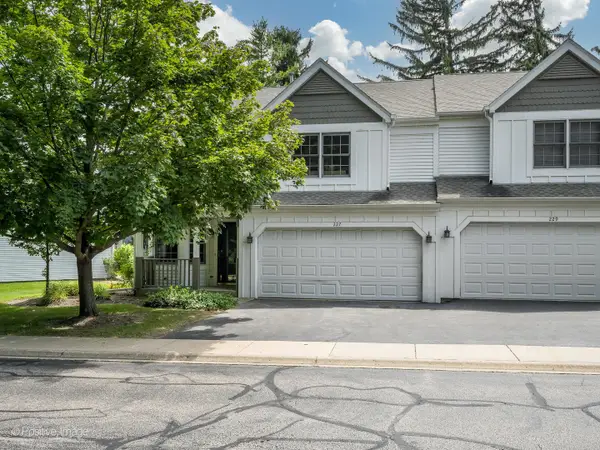 $310,000Active3 beds 2 baths1,800 sq. ft.
$310,000Active3 beds 2 baths1,800 sq. ft.227 Spring Point Drive, Carpentersville, IL 60110
MLS# 12444169Listed by: KALE REALTY 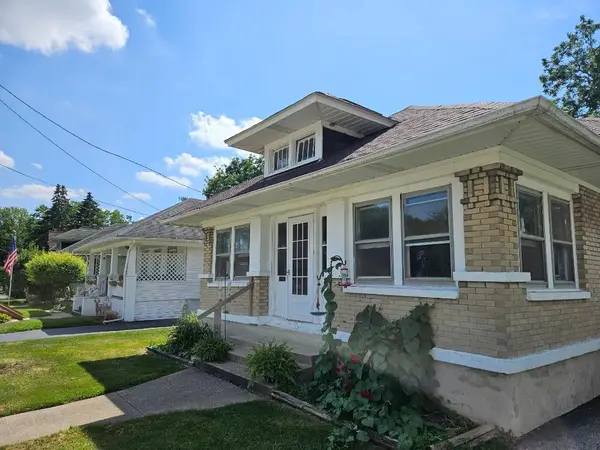 $279,900Pending4 beds 2 baths
$279,900Pending4 beds 2 baths25 S Lord Street, Carpentersville, IL 60110
MLS# 12442842Listed by: RE/MAX AT HOME- Open Sat, 12 to 2pmNew
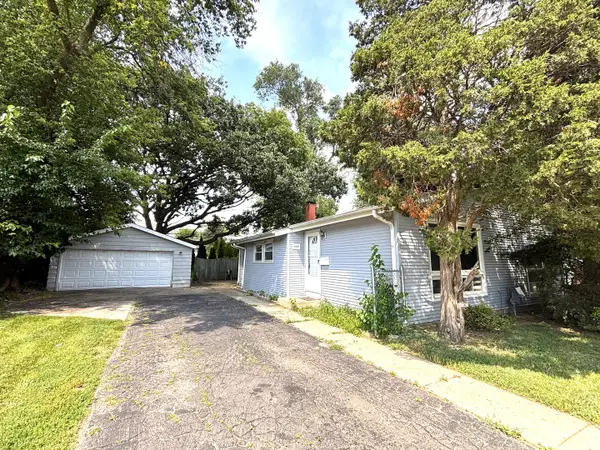 $319,900Active3 beds 1 baths1,650 sq. ft.
$319,900Active3 beds 1 baths1,650 sq. ft.1418 Kings Road, Carpentersville, IL 60110
MLS# 12442057Listed by: SIGNATURE REALTY GROUP LLC - Open Sat, 12 to 2pmNew
 $649,999Active7 beds 5 baths3,048 sq. ft.
$649,999Active7 beds 5 baths3,048 sq. ft.484 Rosewood Drive, Carpentersville, IL 60110
MLS# 12440670Listed by: DUARTE REALTY COMPANY
