2284 Flagstone Lane, Carpentersville, IL 60110
Local realty services provided by:Better Homes and Gardens Real Estate Connections
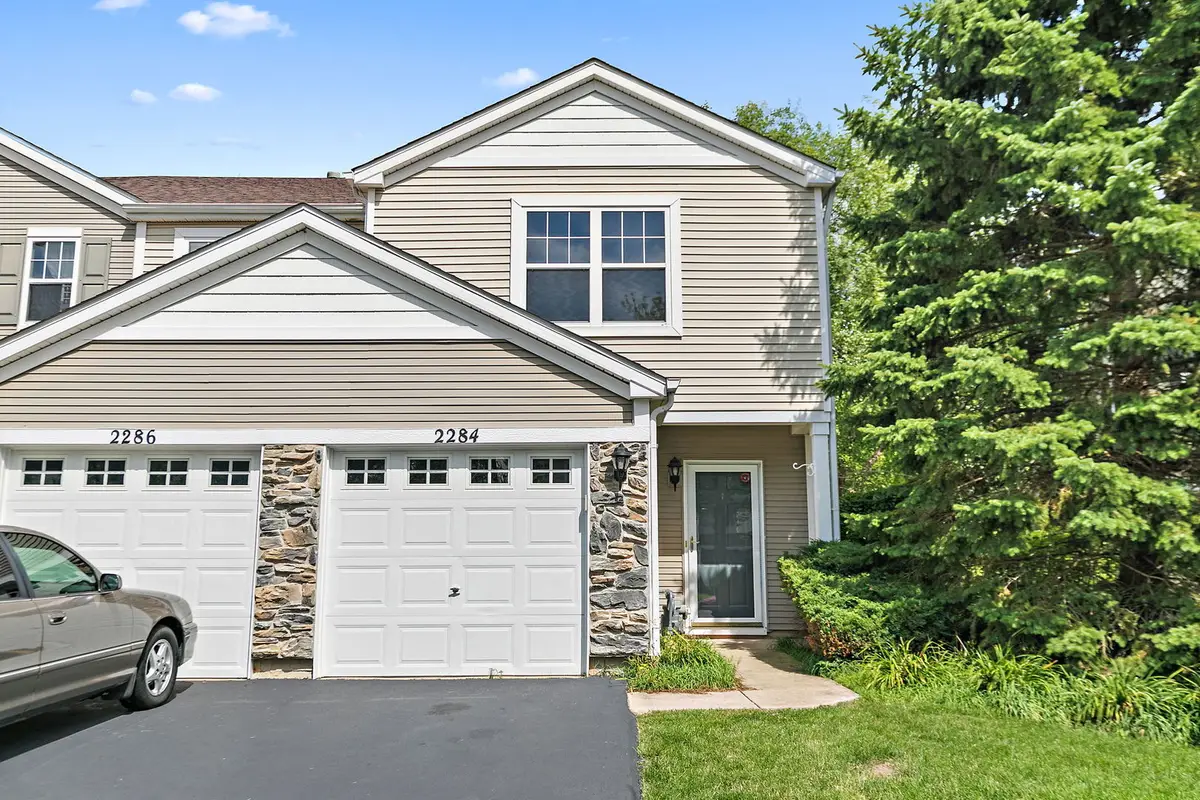
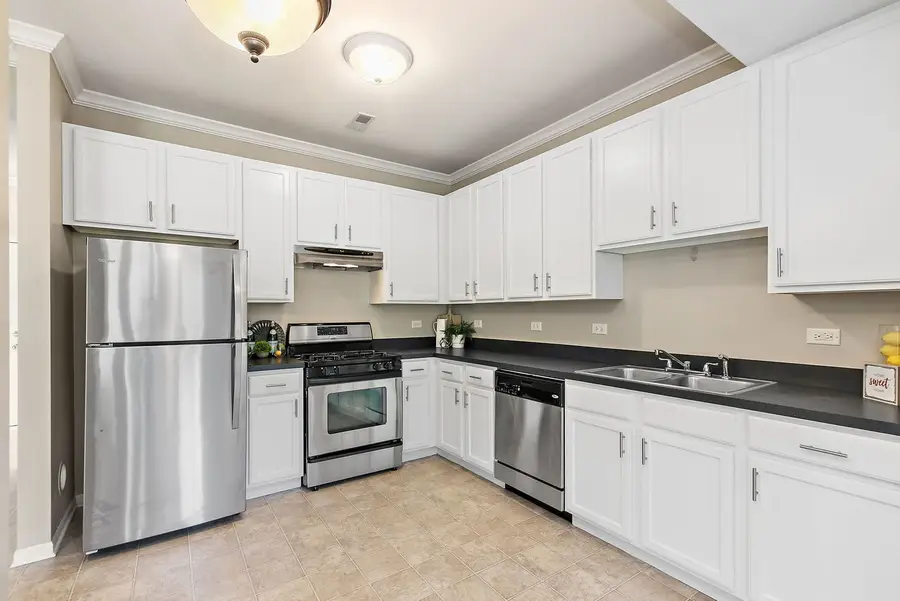
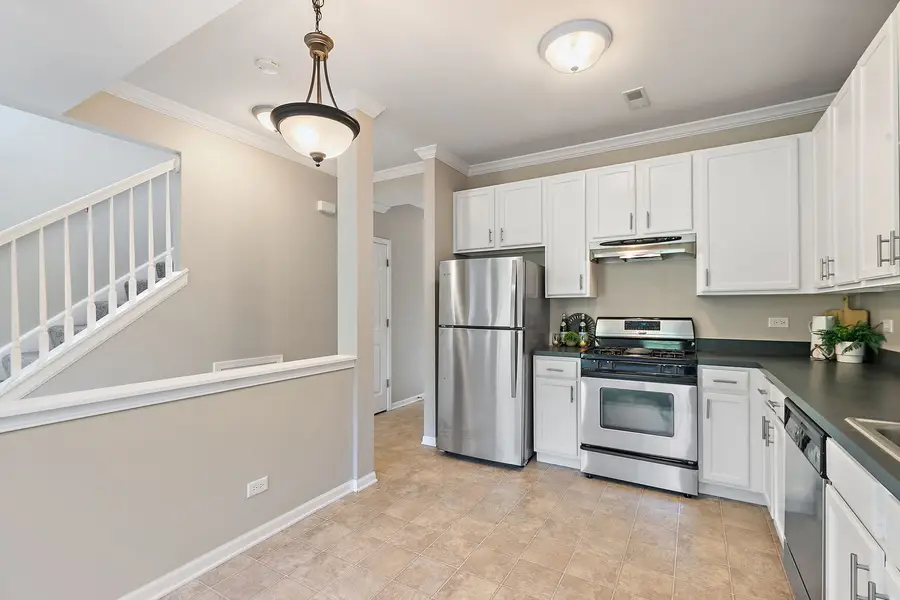
2284 Flagstone Lane,Carpentersville, IL 60110
$249,900
- 2 Beds
- 2 Baths
- 1,140 sq. ft.
- Condominium
- Pending
Listed by:sarah leonard
Office:legacy properties, a sarah leonard company, llc.
MLS#:12430834
Source:MLSNI
Price summary
- Price:$249,900
- Price per sq. ft.:$219.21
- Monthly HOA dues:$136
About this home
Welcome to this beautifully updated and move-in ready townhome that blends style, comfort, and convenience! Step into the light-filled living room where sliding glass doors lead to a private patio with serene, unobstructed views-perfect for morning coffee or evening relaxation. The bright white kitchen is accented with sleek black countertops, offering a crisp, modern aesthetic that any home chef will appreciate. Upstairs, the spacious owner's suite features dual closets and easy access to a well-appointed full bathroom with a double vanity and tub/shower combo. The versatile loft area is perfect for a home office, reading nook, or second living space. Enjoy the ease of an upstairs laundry room with built-in shelving for all your essentials. The attached one-car garage is extra deep, providing plenty of space for storage. Brand new carpet throughout adds a fresh finishing touch to this stunning home. Located near groceries, parks, outdoor recreation, entertainment and more -- don't wait to make this home your own!
Contact an agent
Home facts
- Year built:2004
- Listing Id #:12430834
- Added:16 day(s) ago
- Updated:August 13, 2025 at 07:45 AM
Rooms and interior
- Bedrooms:2
- Total bathrooms:2
- Full bathrooms:1
- Half bathrooms:1
- Living area:1,140 sq. ft.
Heating and cooling
- Cooling:Central Air
- Heating:Forced Air, Natural Gas
Structure and exterior
- Roof:Asphalt
- Year built:2004
- Building area:1,140 sq. ft.
Schools
- High school:Dundee-Crown High School
- Middle school:Algonquin Middle School
- Elementary school:Algonquin Lake Elementary School
Utilities
- Water:Public
- Sewer:Public Sewer
Finances and disclosures
- Price:$249,900
- Price per sq. ft.:$219.21
- Tax amount:$4,870 (2024)
New listings near 2284 Flagstone Lane
- New
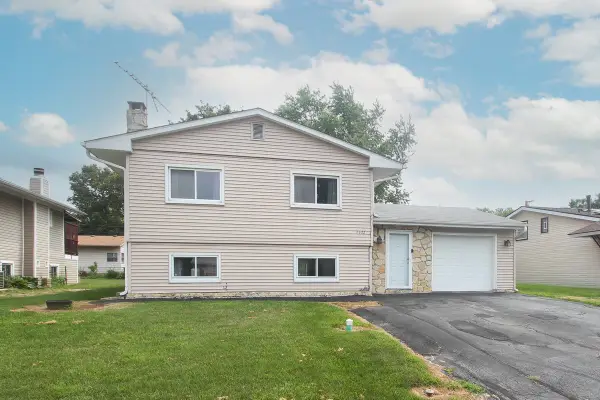 $310,000Active4 beds 2 baths2,052 sq. ft.
$310,000Active4 beds 2 baths2,052 sq. ft.2322 Arrow Street, Carpentersville, IL 60110
MLS# 12446351Listed by: PREMIER LIVING PROPERTIES - New
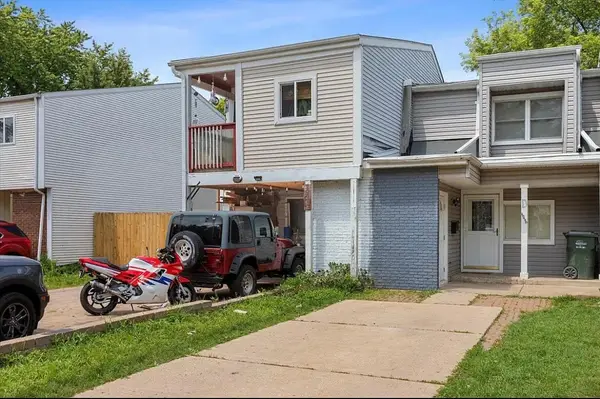 $219,000Active2 beds 2 baths1,100 sq. ft.
$219,000Active2 beds 2 baths1,100 sq. ft.2049 Berkshire Circle #D, Carpentersville, IL 60110
MLS# 12446015Listed by: VYLLA HOME - New
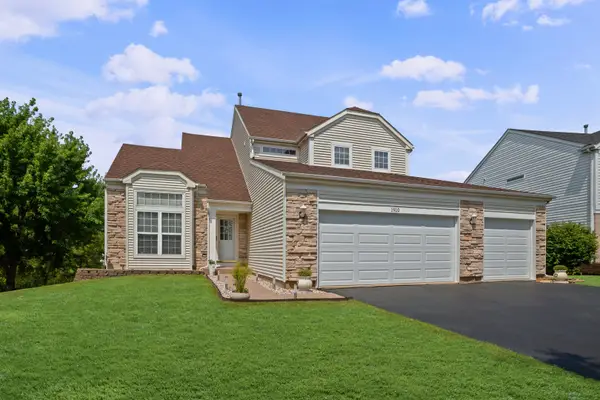 $415,000Active3 beds 3 baths2,639 sq. ft.
$415,000Active3 beds 3 baths2,639 sq. ft.1910 Prairie Path Lane, Carpentersville, IL 60110
MLS# 12439082Listed by: BAIRD & WARNER - New
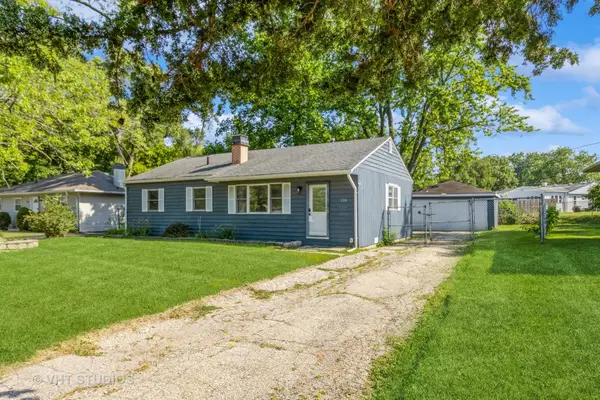 $250,000Active3 beds 1 baths1,025 sq. ft.
$250,000Active3 beds 1 baths1,025 sq. ft.118 Ball Avenue, Carpentersville, IL 60110
MLS# 12435079Listed by: BAIRD & WARNER - Open Sat, 11am to 1pmNew
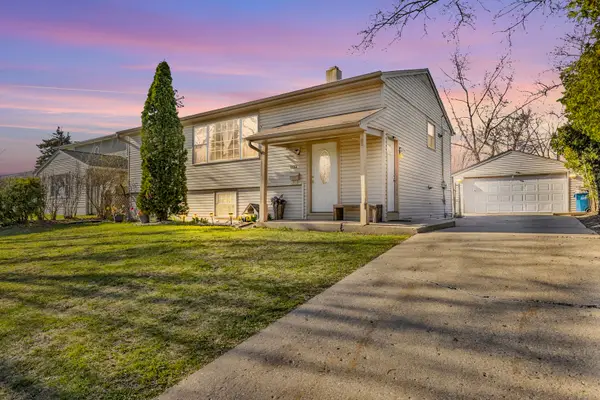 $305,000Active5 beds 2 baths2,022 sq. ft.
$305,000Active5 beds 2 baths2,022 sq. ft.1824 Endicott Circle, Carpentersville, IL 60110
MLS# 12444700Listed by: EPIQUE REALTY INC  $35,000Active0.2 Acres
$35,000Active0.2 Acres1 S Lincoln Avenue, Carpentersville, IL 60110
MLS# 12411425Listed by: EXP REALTY - CHICAGO NORTH AVE- New
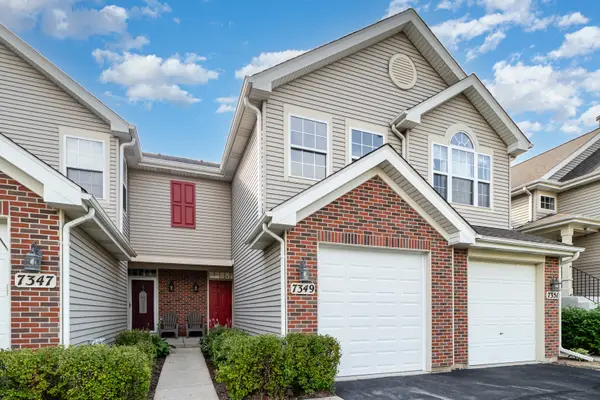 $289,900Active2 beds 3 baths
$289,900Active2 beds 3 baths7349 Grandview Court, Carpentersville, IL 60110
MLS# 12444370Listed by: O'NEIL PROPERTY GROUP, LLC - New
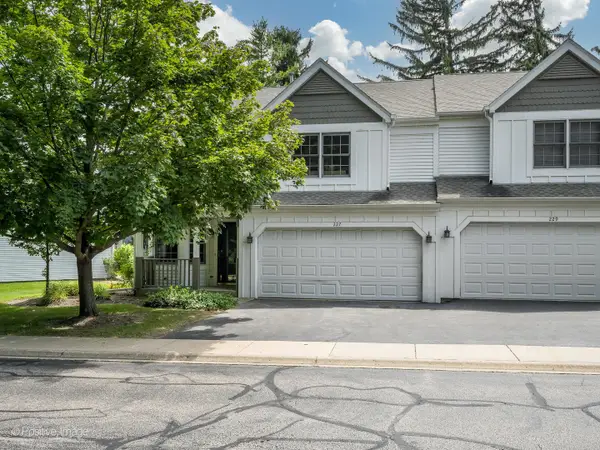 $310,000Active3 beds 2 baths1,800 sq. ft.
$310,000Active3 beds 2 baths1,800 sq. ft.227 Spring Point Drive, Carpentersville, IL 60110
MLS# 12444169Listed by: KALE REALTY 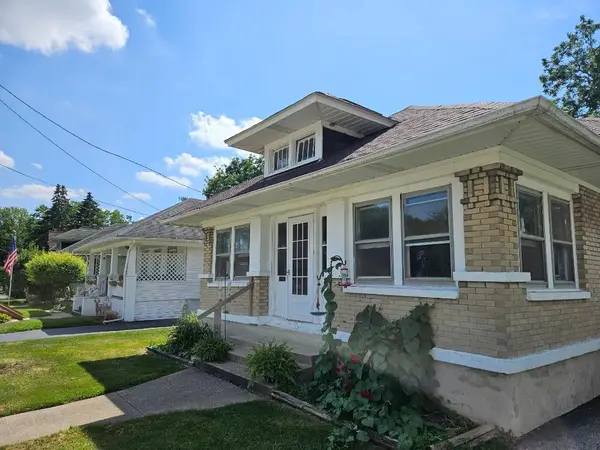 $279,900Pending4 beds 2 baths
$279,900Pending4 beds 2 baths25 S Lord Street, Carpentersville, IL 60110
MLS# 12442842Listed by: RE/MAX AT HOME- Open Sat, 12 to 2pmNew
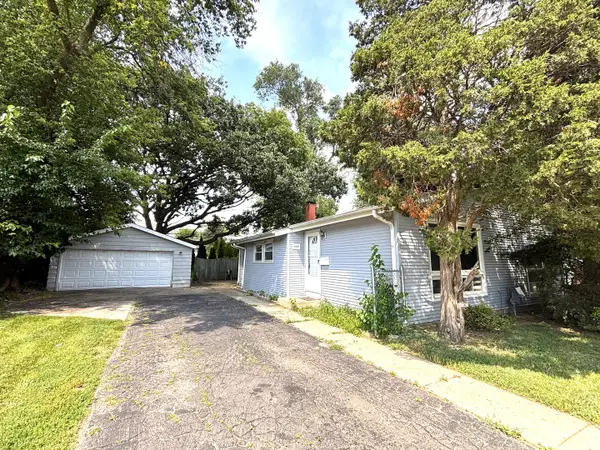 $319,900Active3 beds 1 baths1,650 sq. ft.
$319,900Active3 beds 1 baths1,650 sq. ft.1418 Kings Road, Carpentersville, IL 60110
MLS# 12442057Listed by: SIGNATURE REALTY GROUP LLC
