2853 Forestview Drive, Carpentersville, IL 60110
Local realty services provided by:Better Homes and Gardens Real Estate Star Homes
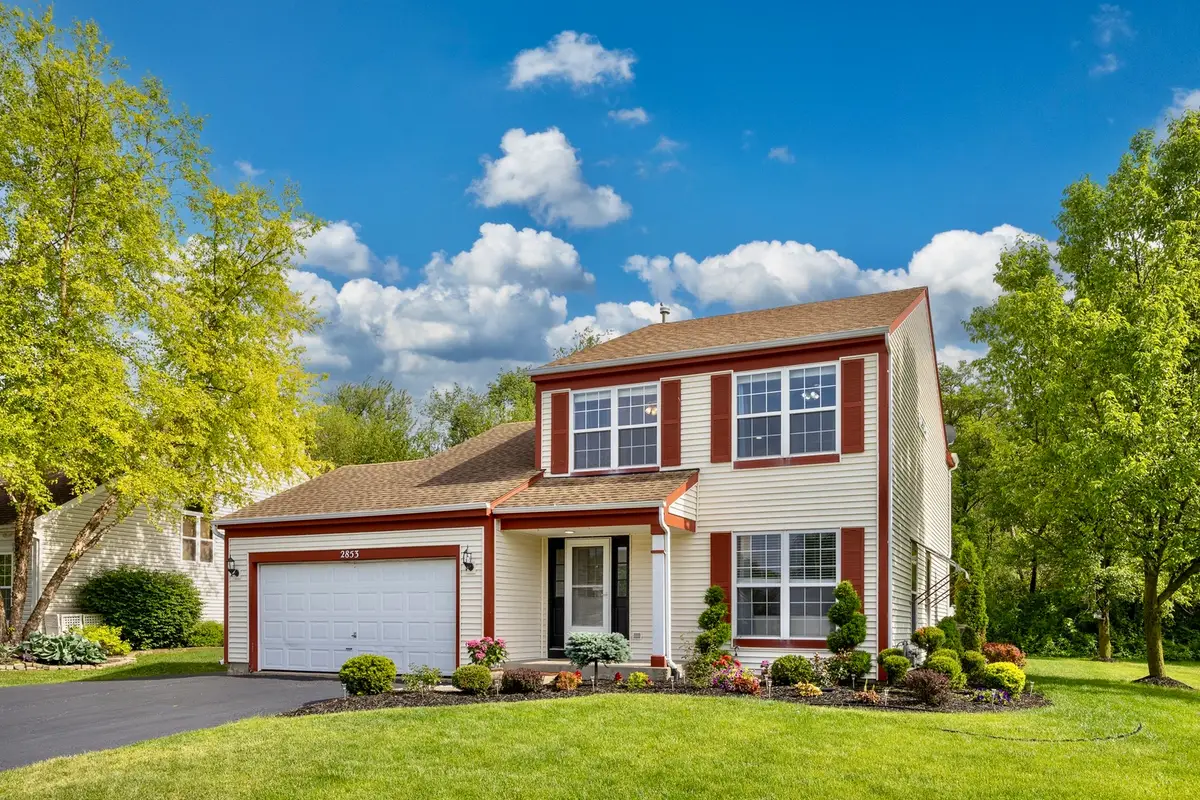
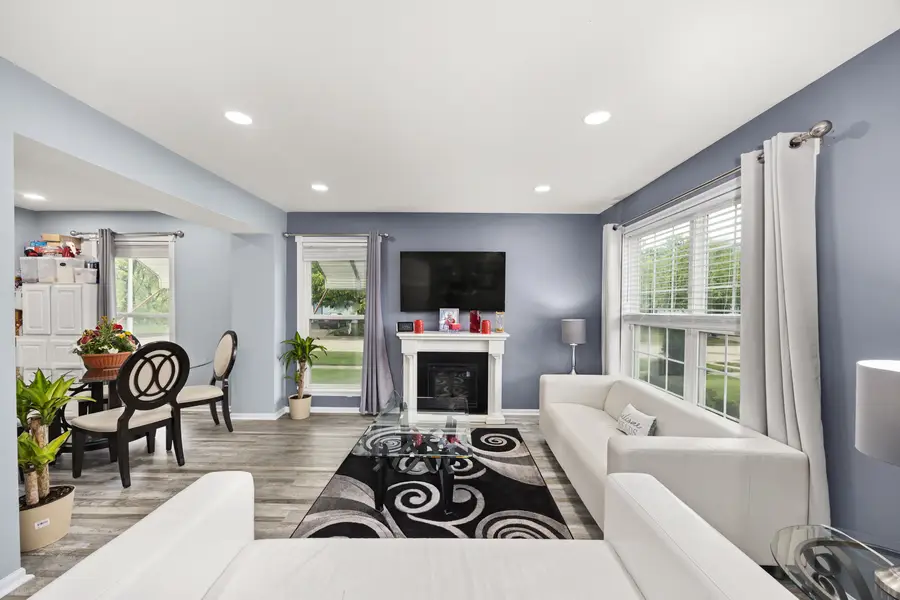
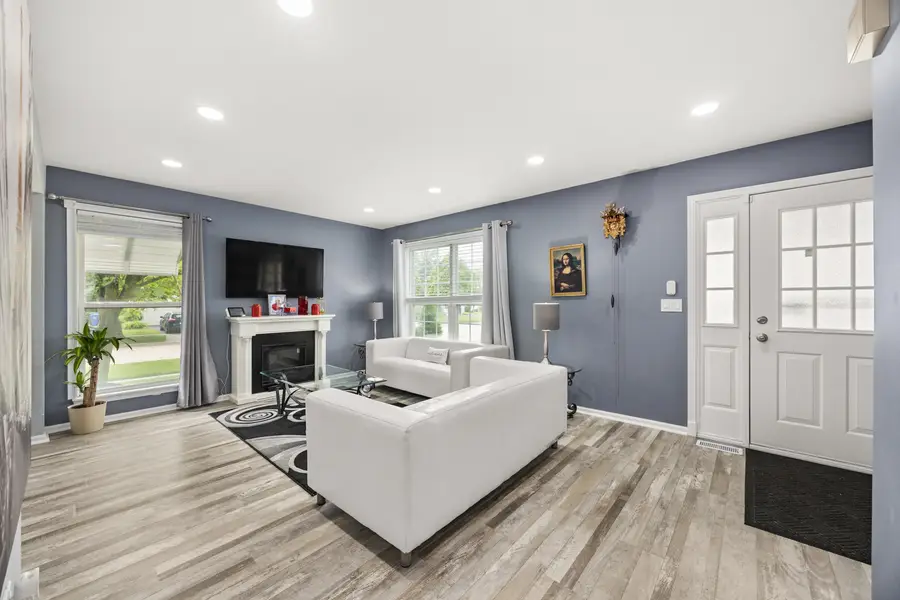
2853 Forestview Drive,Carpentersville, IL 60110
$394,900
- 3 Beds
- 2 Baths
- 1,670 sq. ft.
- Single family
- Pending
Listed by:betty milam
Office:berkshire hathaway homeservices chicago
MLS#:12393349
Source:MLSNI
Price summary
- Price:$394,900
- Price per sq. ft.:$236.47
- Monthly HOA dues:$5.83
About this home
AMAZING NEWLY UPDATED HOME!!!, two-story with finished basement and beautiful landscaping in desirable Gleneagle Farms Subdivision. This inviting 3-bedroom, 2 bathrooms, living room. Family room/Theater. Eat-in kitchen w/white cabinets, plenty of granite counter space, island with counter stool seating. All stainless-steel appliances. Master bedroom w/shared full bathroom featuring double bowl vanity, step shower & oversized soaking tub. 2nd floor laundry with washer/dryer. Ceiling fans in all bedrooms. Recessed lights throughout. HVAC 3 years old. The finished basement adds extra living space. Outdoor storage shade. The backyard is a retreat featuring a fantastic gazebo complete with a large deck overlooking the forest preserve on a cul-de-sac. Close to Algonquin Commons Shopping Mall, Randall Oaks Golf Course, parks, easy access to schools & highway (I-90).
Contact an agent
Home facts
- Year built:1998
- Listing Id #:12393349
- Added:61 day(s) ago
- Updated:August 13, 2025 at 07:45 AM
Rooms and interior
- Bedrooms:3
- Total bathrooms:2
- Full bathrooms:2
- Living area:1,670 sq. ft.
Heating and cooling
- Cooling:Central Air
- Heating:Forced Air, Natural Gas
Structure and exterior
- Roof:Asphalt
- Year built:1998
- Building area:1,670 sq. ft.
- Lot area:0.19 Acres
Schools
- High school:Hampshire High School
- Middle school:Dundee Middle School
- Elementary school:Sleepy Hollow Elementary School
Utilities
- Water:Public
- Sewer:Public Sewer
Finances and disclosures
- Price:$394,900
- Price per sq. ft.:$236.47
- Tax amount:$7,735 (2024)
New listings near 2853 Forestview Drive
- New
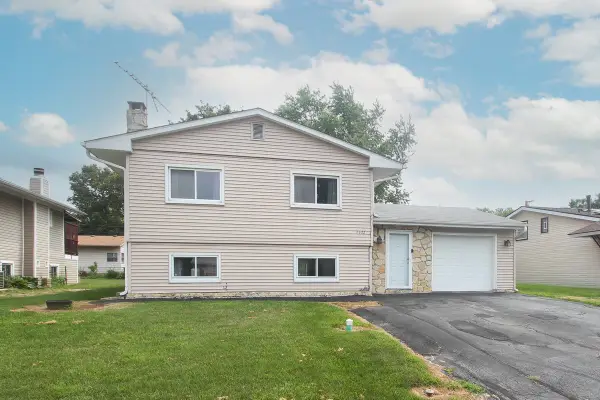 $310,000Active4 beds 2 baths2,052 sq. ft.
$310,000Active4 beds 2 baths2,052 sq. ft.2322 Arrow Street, Carpentersville, IL 60110
MLS# 12446351Listed by: PREMIER LIVING PROPERTIES - New
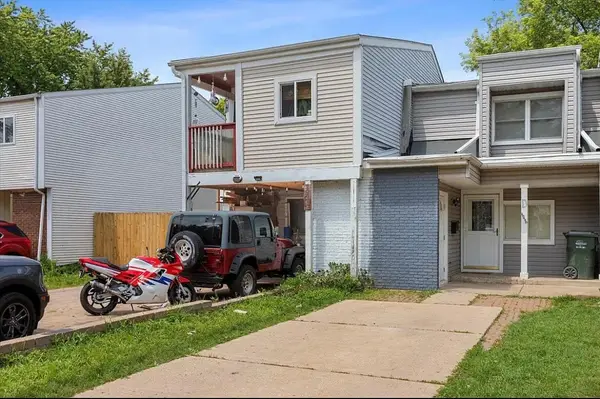 $219,000Active2 beds 2 baths1,100 sq. ft.
$219,000Active2 beds 2 baths1,100 sq. ft.2049 Berkshire Circle #D, Carpentersville, IL 60110
MLS# 12446015Listed by: VYLLA HOME - New
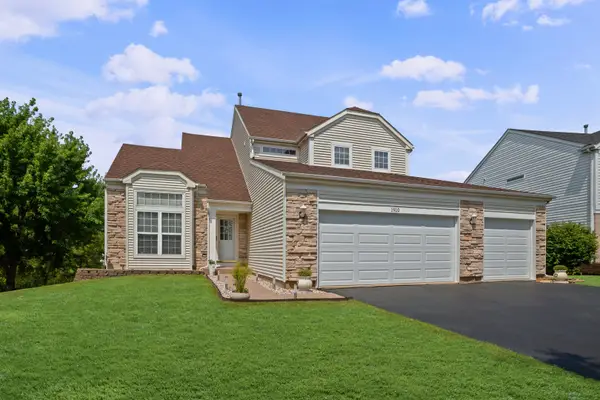 $415,000Active3 beds 3 baths2,639 sq. ft.
$415,000Active3 beds 3 baths2,639 sq. ft.1910 Prairie Path Lane, Carpentersville, IL 60110
MLS# 12439082Listed by: BAIRD & WARNER - New
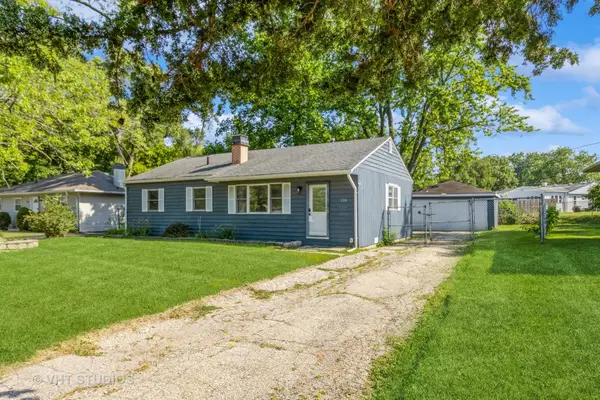 $250,000Active3 beds 1 baths1,025 sq. ft.
$250,000Active3 beds 1 baths1,025 sq. ft.118 Ball Avenue, Carpentersville, IL 60110
MLS# 12435079Listed by: BAIRD & WARNER - Open Sat, 11am to 1pmNew
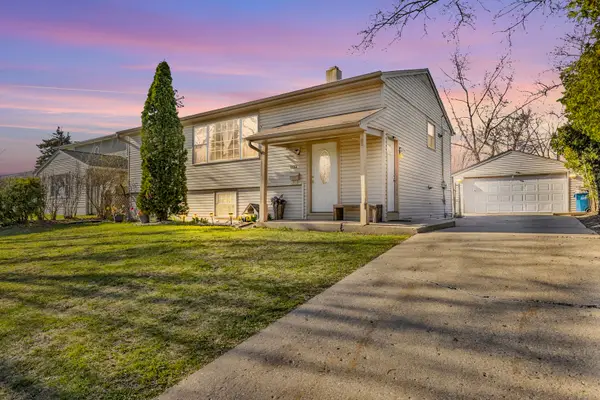 $305,000Active5 beds 2 baths2,022 sq. ft.
$305,000Active5 beds 2 baths2,022 sq. ft.1824 Endicott Circle, Carpentersville, IL 60110
MLS# 12444700Listed by: EPIQUE REALTY INC  $35,000Active0.2 Acres
$35,000Active0.2 Acres1 S Lincoln Avenue, Carpentersville, IL 60110
MLS# 12411425Listed by: EXP REALTY - CHICAGO NORTH AVE- New
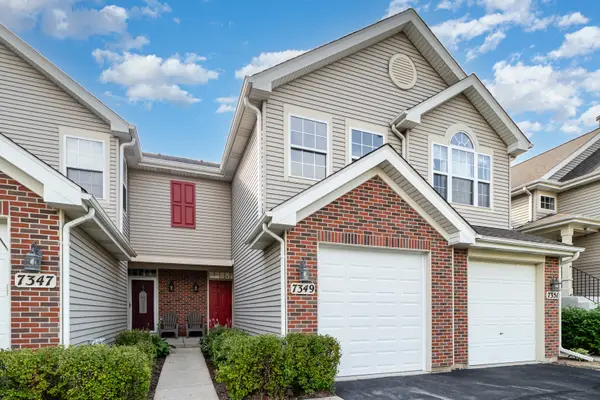 $289,900Active2 beds 3 baths
$289,900Active2 beds 3 baths7349 Grandview Court, Carpentersville, IL 60110
MLS# 12444370Listed by: O'NEIL PROPERTY GROUP, LLC - New
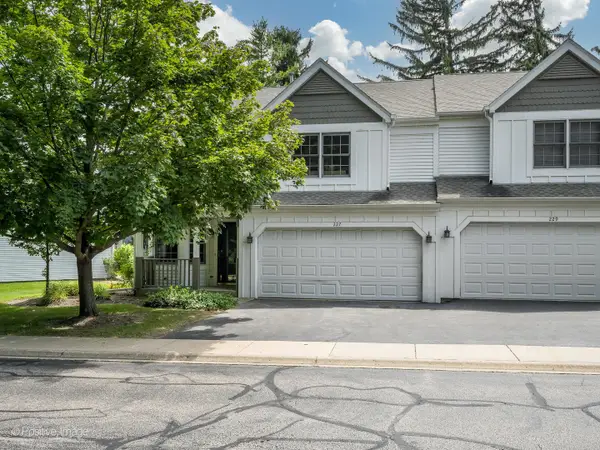 $310,000Active3 beds 2 baths1,800 sq. ft.
$310,000Active3 beds 2 baths1,800 sq. ft.227 Spring Point Drive, Carpentersville, IL 60110
MLS# 12444169Listed by: KALE REALTY 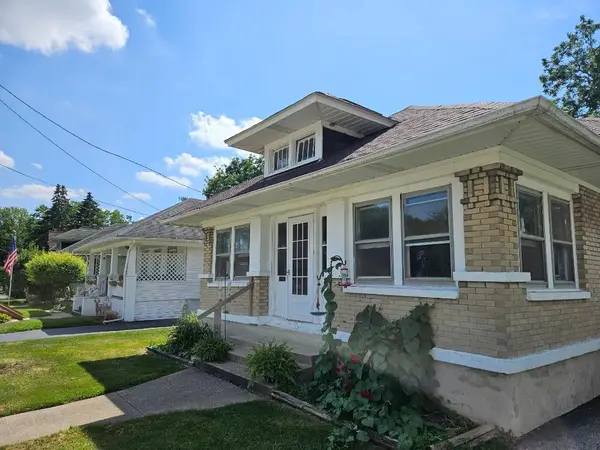 $279,900Pending4 beds 2 baths
$279,900Pending4 beds 2 baths25 S Lord Street, Carpentersville, IL 60110
MLS# 12442842Listed by: RE/MAX AT HOME- Open Sat, 12 to 2pmNew
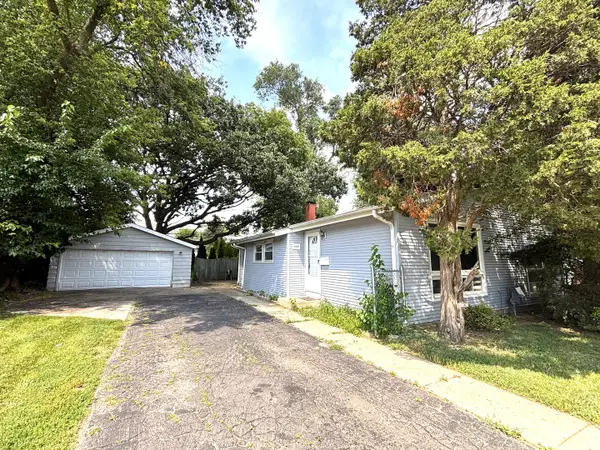 $319,900Active3 beds 1 baths1,650 sq. ft.
$319,900Active3 beds 1 baths1,650 sq. ft.1418 Kings Road, Carpentersville, IL 60110
MLS# 12442057Listed by: SIGNATURE REALTY GROUP LLC
