327 Tulsa Avenue, Carpentersville, IL 60110
Local realty services provided by:Better Homes and Gardens Real Estate Connections
327 Tulsa Avenue,Carpentersville, IL 60110
$299,000
- 3 Beds
- 1 Baths
- 1,144 sq. ft.
- Single family
- Pending
Listed by: klaudia tomlin
Office: real people realty
MLS#:12514021
Source:MLSNI
Price summary
- Price:$299,000
- Price per sq. ft.:$261.36
About this home
This is your opportunity to get into this beautiful ready to move in home before the spring market hits! This beautiful 3 bedroom, 1 bath ranch home, is ready for your family to just move in and enjoy. Everything has been done for you with outmost care, detail and purpose. As you come in you are welcomed in the spacious beautifully designed living room with an amazing fireplace and plenty of natural light. For your convenience there is a laundry room just off the living room perfectly designed making laundry a pleasure not a chore. On the others side of the living room you will find the hallway which will lead you to the 3 sun filled nicely sized bedrooms, fully updated bathroom with oversized tub for extra enjoyment with a color changing light of your choice to set the mood for relaxation after a full day, a sink with plenty of storage space and beautifully designed surrounding. Next you will find the heart of the house, the huge gorgeous brand new eat in kitchen. It's thoughtfully designed with a ton of cabinet and counter space, a pantry, an island with drawers, color changing overhead fan and bright kitchen light, deep farm-style sink with cutting boards etc. , brand new large refrigerator, stainless steel stove and a stainless steel dishwasher which will surely impress the cook of the house. Just outside of the kitchen you will find a very large fenced in yard with a play set , a brick patio, a deck with a pergola, a fire pit, a garden ready for you to plant your own healthy veggies, a shed and mature trees and landscaping which provide balanced sunshine and shade for full enjoyment of this space. This yard has seen many family parties over the years with enough space to set up a tent for all to fit. Through out the house you will find beautiful brand new floors, amazing wood workmanship, brand new windows, brand new doors, brand new mirrored closet doors and closet organizers, new and newer appliances, new furnace, new light fixtures, new water heater, new air conditioning, new roof, freshly painted throughout. Lets not forget the attached garage with driveway big enough to fit at least four cars and plenty of street parking. You are a walking distance to the park where the city has their 4th of July fireworks display as well as walking/biking distance to shopping, restaurants, theatre. There is a river not far for the fishing enthusiasts and a biking trail. Not far from the highway and a golf course as well. This house has it all. Perfect location, space, and design. Come see. This will become your forever home.
Contact an agent
Home facts
- Year built:1956
- Listing ID #:12514021
- Added:95 day(s) ago
- Updated:February 12, 2026 at 02:28 PM
Rooms and interior
- Bedrooms:3
- Total bathrooms:1
- Full bathrooms:1
- Living area:1,144 sq. ft.
Heating and cooling
- Cooling:Central Air
- Heating:Natural Gas
Structure and exterior
- Year built:1956
- Building area:1,144 sq. ft.
- Lot area:0.4 Acres
Schools
- High school:Dundee-Crown High School
Utilities
- Water:Public
- Sewer:Public Sewer
Finances and disclosures
- Price:$299,000
- Price per sq. ft.:$261.36
- Tax amount:$4,473 (2024)
New listings near 327 Tulsa Avenue
- New
 $223,000Active2 beds 2 baths1,024 sq. ft.
$223,000Active2 beds 2 baths1,024 sq. ft.Address Withheld By Seller, Carpentersville, IL 60110
MLS# 12563357Listed by: BAIRD & WARNER REAL ESTATE - A - New
 $100,000Active1.5 Acres
$100,000Active1.5 AcresLots 59, 60, 61 Route 31 Avenue, Carpentersville, IL 60110
MLS# 12563662Listed by: HOMESMART CONNECT, LLC. 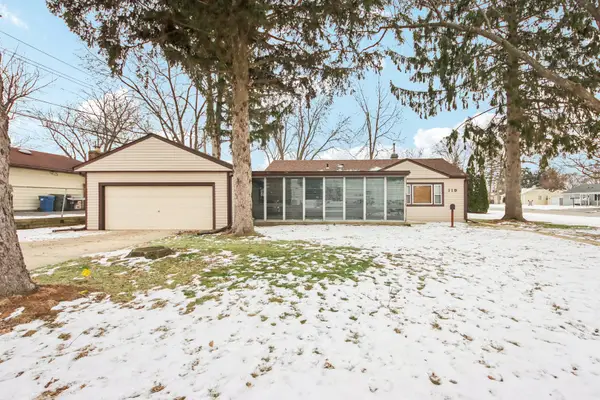 $275,000Pending3 beds 1 baths1,025 sq. ft.
$275,000Pending3 beds 1 baths1,025 sq. ft.119 Fairway Road, Carpentersville, IL 60110
MLS# 12454709Listed by: COMPASS- New
 $200,000Active3 beds 1 baths960 sq. ft.
$200,000Active3 beds 1 baths960 sq. ft.969 Berkley Street, Carpentersville, IL 60110
MLS# 12537821Listed by: COMPASS - New
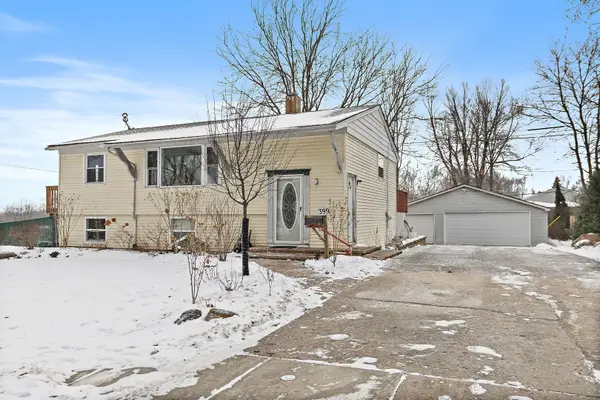 $290,000Active3 beds 2 baths1,976 sq. ft.
$290,000Active3 beds 2 baths1,976 sq. ft.399 Tee Lane, Carpentersville, IL 60110
MLS# 12558424Listed by: BERKSHIRE HATHAWAY HOMESERVICES STARCK REAL ESTATE 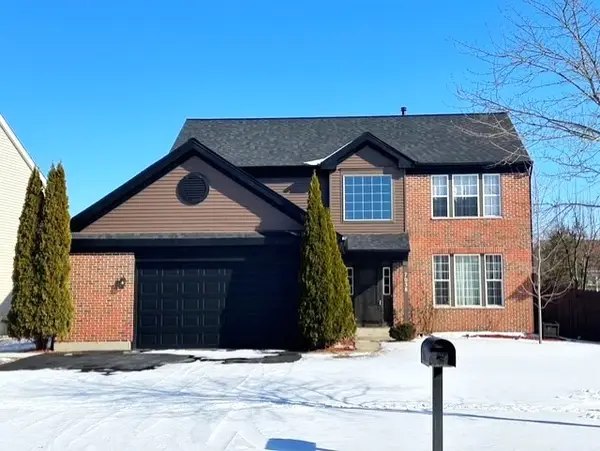 $445,000Pending5 beds 4 baths2,153 sq. ft.
$445,000Pending5 beds 4 baths2,153 sq. ft.7038 Westwood Drive, Carpentersville, IL 60110
MLS# 12560787Listed by: BRENDA E PUGA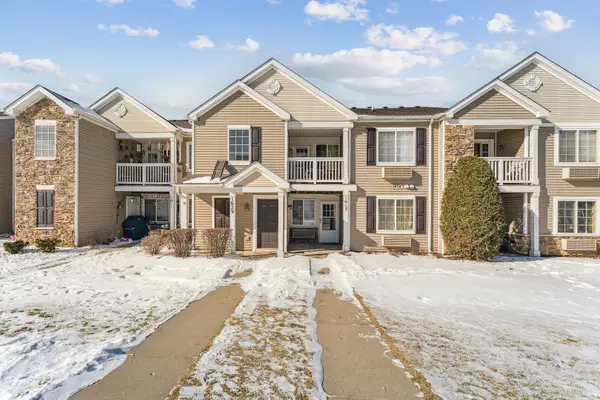 $195,000Pending1 beds 1 baths730 sq. ft.
$195,000Pending1 beds 1 baths730 sq. ft.1613 Silverstone Drive #1613, Carpentersville, IL 60110
MLS# 12558452Listed by: KELLER WILLIAMS THRIVE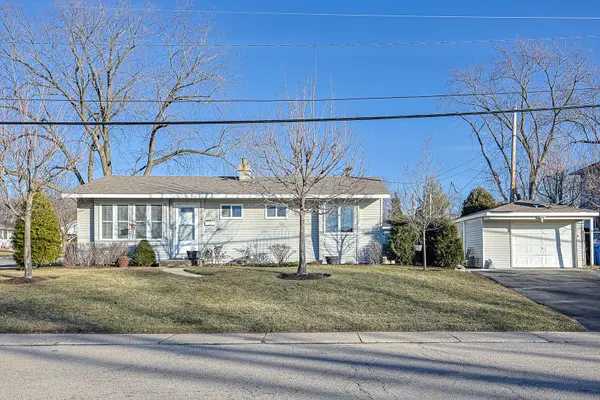 $265,000Pending3 beds 1 baths960 sq. ft.
$265,000Pending3 beds 1 baths960 sq. ft.1501 Pawnee Road, Carpentersville, IL 60110
MLS# 12550318Listed by: UNIVERSAL REAL ESTATE LLC $165,000Pending3 beds 1 baths2,298 sq. ft.
$165,000Pending3 beds 1 baths2,298 sq. ft.101 Castlewood Drive, Carpentersville, IL 60110
MLS# 12553338Listed by: HOMESMART CONNECT LLC $297,000Pending3 beds 2 baths1,628 sq. ft.
$297,000Pending3 beds 2 baths1,628 sq. ft.1416 Kings Road, Carpentersville, IL 60110
MLS# 12549832Listed by: RE/MAX AT HOME

