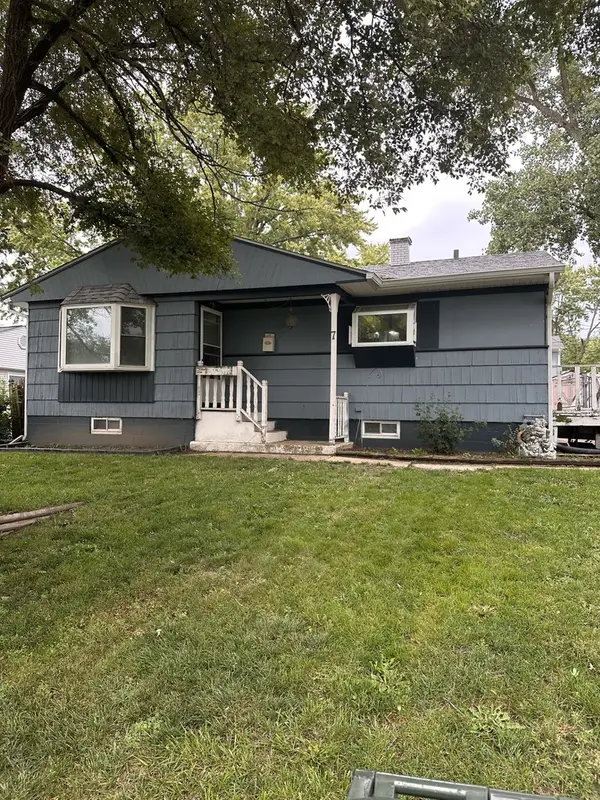3908 Farmstead Lane, Carpentersville, IL 60110
Local realty services provided by:Better Homes and Gardens Real Estate Star Homes
3908 Farmstead Lane,Carpentersville, IL 60110
$490,000
- 5 Beds
- 4 Baths
- - sq. ft.
- Single family
- Sold
Listed by:gina swanson
Office:re/max all pro - st charles
MLS#:12425232
Source:MLSNI
Sorry, we are unable to map this address
Price summary
- Price:$490,000
- Monthly HOA dues:$16.67
About this home
Charm abounds in this exceptional home on almost a half acre! Warm and invitingly decorated with quality upgrades and updates throughout! ~3300 SF of living space over THREE finished levels with 5-bedrooms! The open floor plan is perfect for entertaining a crowd but also comfortable for just the family. 2-story entry, hardwood throughout! Light and bright kitchen boasts stainless appliances, miles of granite counters, 42" cabinets, pantry, and plenty of room for your dining table plus a breakfast bar! A cozy brick fireplace and wall of windows in the family room overlooks the picturesque backyard. Vaulted primary suite with smart storage solutions in the walk-in closet and renovated luxury bathroom: double sinks topped in granite, separate tub and shower with custom tile and Euro glass doors. Three more bedrooms and a hall bath round out the upstairs. Fully finished basement offers something for everyone: a workout room, rec area, bedroom, bathroom, plus plenty of storage! Outside, enjoy the lush landscaping on 0.4 acres and deck with covered pergola or step down to the patio with fire pit. Neat as a pin! New/er: furnace 2023, water heater 2020, AC 2017, roof/siding 2010. Convenient location near Randall Road shopping, downtown Dundee, and I90.
Contact an agent
Home facts
- Year built:2002
- Listing ID #:12425232
- Added:61 day(s) ago
- Updated:September 30, 2025 at 09:49 PM
Rooms and interior
- Bedrooms:5
- Total bathrooms:4
- Full bathrooms:2
- Half bathrooms:2
Heating and cooling
- Cooling:Central Air
- Heating:Forced Air, Natural Gas
Structure and exterior
- Roof:Asphalt
- Year built:2002
Utilities
- Water:Public
- Sewer:Public Sewer
Finances and disclosures
- Price:$490,000
- Tax amount:$7,914 (2024)
New listings near 3908 Farmstead Lane
- New
 $250,000Active4 beds 1 baths920 sq. ft.
$250,000Active4 beds 1 baths920 sq. ft.7 Hickory Drive, Carpentersville, IL 60110
MLS# 12475330Listed by: COLDWELL BANKER REALTY - New
 $249,900Active4 beds 1 baths960 sq. ft.
$249,900Active4 beds 1 baths960 sq. ft.57 Robin Road, Carpentersville, IL 60110
MLS# 12420892Listed by: NETGAR INVESTMENTS, INC - New
 $360,000Active3 beds 2 baths1,220 sq. ft.
$360,000Active3 beds 2 baths1,220 sq. ft.135 Indian Lane, Carpentersville, IL 60110
MLS# 12465018Listed by: REMAX LEGENDS - New
 $275,000Active3 beds 1 baths975 sq. ft.
$275,000Active3 beds 1 baths975 sq. ft.200 Amarillo Drive, Carpentersville, IL 60110
MLS# 12480252Listed by: GREAT HOMES REAL ESTATE, INC. - New
 $490,000Active4 beds 3 baths3,288 sq. ft.
$490,000Active4 beds 3 baths3,288 sq. ft.2705 Westwood Circle, Carpentersville, IL 60110
MLS# 12481369Listed by: YOUR HOUSE REALTY  $187,500Pending1 beds 1 baths788 sq. ft.
$187,500Pending1 beds 1 baths788 sq. ft.813 Silverstone Drive #813, Carpentersville, IL 60110
MLS# 12478716Listed by: BAIRD & WARNER- New
 $569,900Active3 beds 4 baths3,640 sq. ft.
$569,900Active3 beds 4 baths3,640 sq. ft.3835 Parsons Road, Carpentersville, IL 60110
MLS# 12478331Listed by: KELLER WILLIAMS EXPERIENCE - New
 $307,000Active4 beds 1 baths1,628 sq. ft.
$307,000Active4 beds 1 baths1,628 sq. ft.336 Delaware Street, Carpentersville, IL 60110
MLS# 12476431Listed by: UNIVERSAL REAL ESTATE LLC - New
 $339,900Active5 beds 3 baths1,750 sq. ft.
$339,900Active5 beds 3 baths1,750 sq. ft.141 N Lord Avenue, Carpentersville, IL 60110
MLS# 12478975Listed by: FIVE STAR REALTY, INC - New
 $294,900Active3 beds 1 baths960 sq. ft.
$294,900Active3 beds 1 baths960 sq. ft.4 Austin Avenue, Carpentersville, IL 60110
MLS# 12477696Listed by: ZAMUDIO REALTY GROUP
