49 Wren Road, Carpentersville, IL 60110
Local realty services provided by:Better Homes and Gardens Real Estate Star Homes
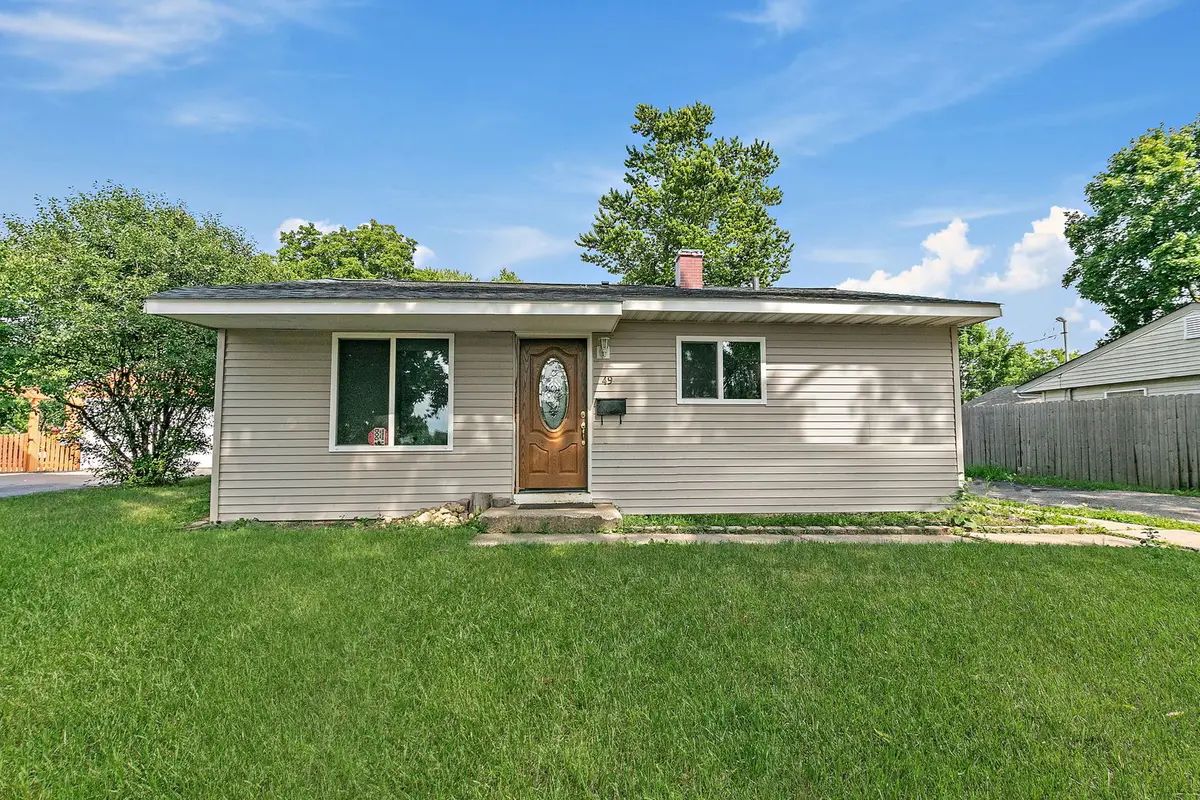
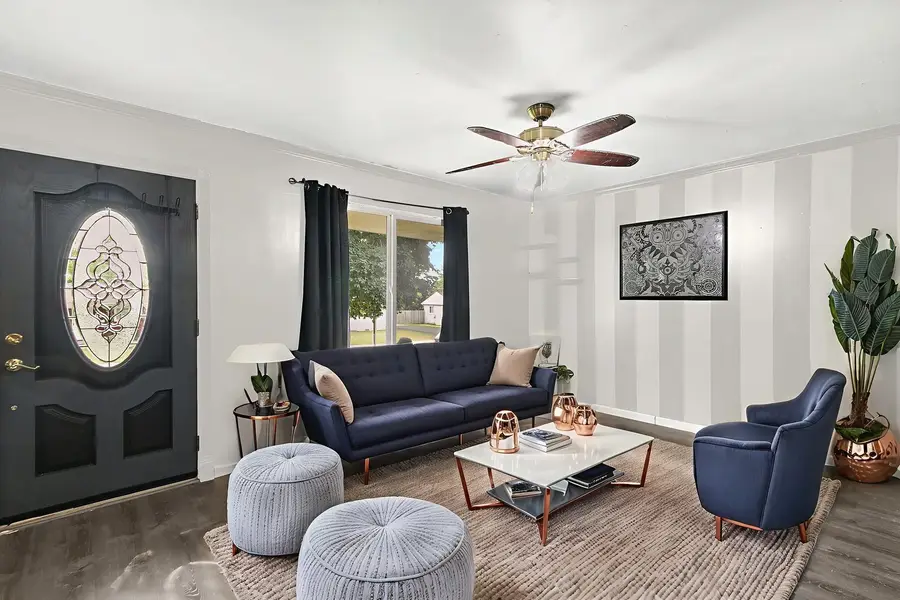
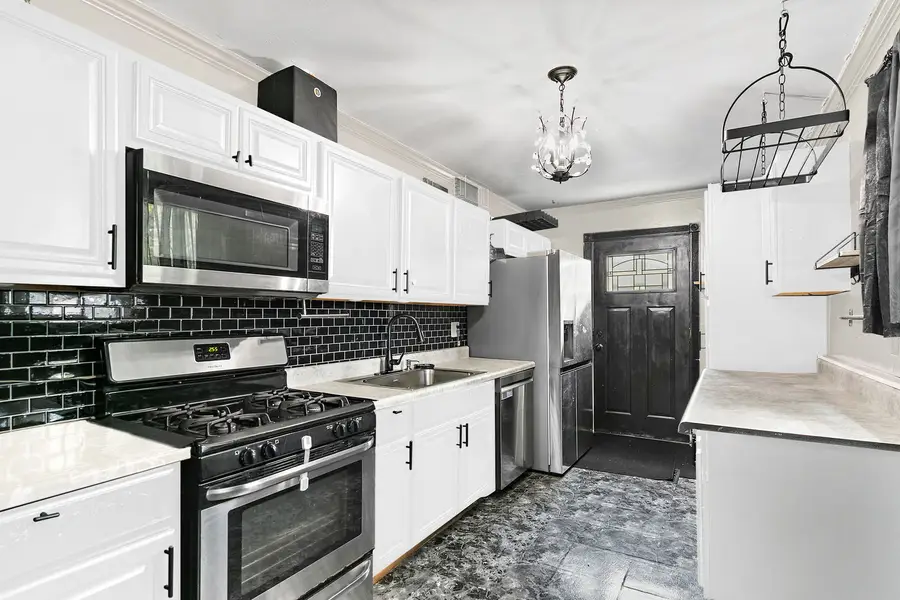
49 Wren Road,Carpentersville, IL 60110
$250,000
- 3 Beds
- 1 Baths
- 1,320 sq. ft.
- Single family
- Pending
Listed by:sarah leonard
Office:legacy properties, a sarah leonard company, llc.
MLS#:12418628
Source:MLSNI
Price summary
- Price:$250,000
- Price per sq. ft.:$189.39
About this home
Welcome to this charming ranch home in a desirable Carpentersville location! Step inside to a comfortable living room featuring wood laminate flooring, crown molding, and a ceiling fan for added comfort. The kitchen offers plenty of space to cook and gather, with stainless steel appliances, crown molding, and durable vinyl flooring. A dedicated eating area flows into the rear family room-perfect for relaxing, entertaining, or creating a versatile flex space. The family room includes recessed lighting, its own A/C unit, and direct access to the oversized 1.5-car garage. Three bedrooms are all located on the main level. The master bedroom also has hardwood flooring under the carpet! The full bathroom features tile floors and tile walls extending all the way to the ceiling. A convenient washer/dryer combo makes laundry a breeze. The yard offers a private space to enjoy the outdoors. Situated close to parks, forest preserves, groceries, and entertainment, this home is a practical choice with flexible living spaces in a convenient location. Windows (2024), Plumbing (2024), Water Heater (2024).
Contact an agent
Home facts
- Year built:1956
- Listing Id #:12418628
- Added:27 day(s) ago
- Updated:August 13, 2025 at 07:45 AM
Rooms and interior
- Bedrooms:3
- Total bathrooms:1
- Full bathrooms:1
- Living area:1,320 sq. ft.
Heating and cooling
- Cooling:Central Air
- Heating:Forced Air, Natural Gas
Structure and exterior
- Roof:Asphalt
- Year built:1956
- Building area:1,320 sq. ft.
- Lot area:0.16 Acres
Schools
- High school:Dundee-Crown High School
- Middle school:Carpentersville Middle School
- Elementary school:Meadowdale Elementary School
Utilities
- Water:Public
- Sewer:Public Sewer
Finances and disclosures
- Price:$250,000
- Price per sq. ft.:$189.39
- Tax amount:$5,435 (2024)
New listings near 49 Wren Road
- New
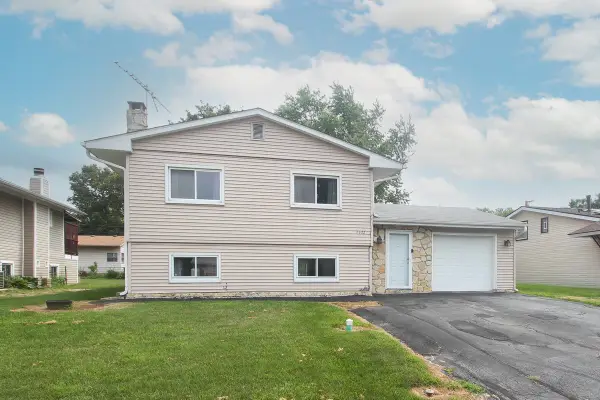 $310,000Active4 beds 2 baths2,052 sq. ft.
$310,000Active4 beds 2 baths2,052 sq. ft.2322 Arrow Street, Carpentersville, IL 60110
MLS# 12446351Listed by: PREMIER LIVING PROPERTIES - New
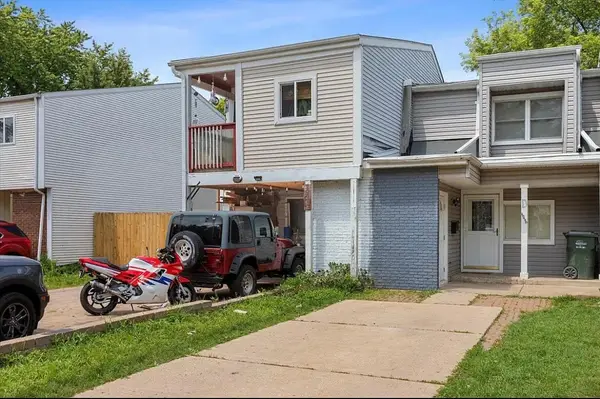 $219,000Active2 beds 2 baths1,100 sq. ft.
$219,000Active2 beds 2 baths1,100 sq. ft.2049 Berkshire Circle #D, Carpentersville, IL 60110
MLS# 12446015Listed by: VYLLA HOME - New
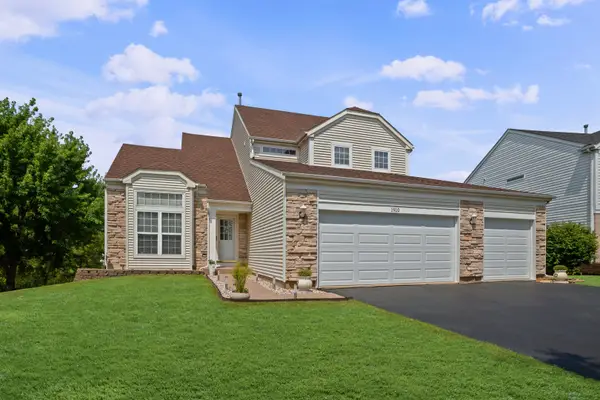 $415,000Active3 beds 3 baths2,639 sq. ft.
$415,000Active3 beds 3 baths2,639 sq. ft.1910 Prairie Path Lane, Carpentersville, IL 60110
MLS# 12439082Listed by: BAIRD & WARNER - New
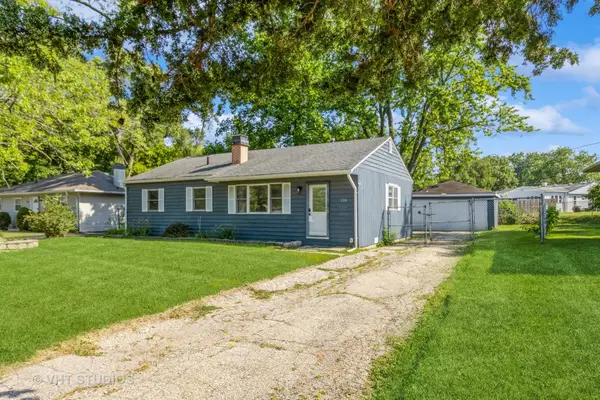 $250,000Active3 beds 1 baths1,025 sq. ft.
$250,000Active3 beds 1 baths1,025 sq. ft.118 Ball Avenue, Carpentersville, IL 60110
MLS# 12435079Listed by: BAIRD & WARNER - Open Sat, 11am to 1pmNew
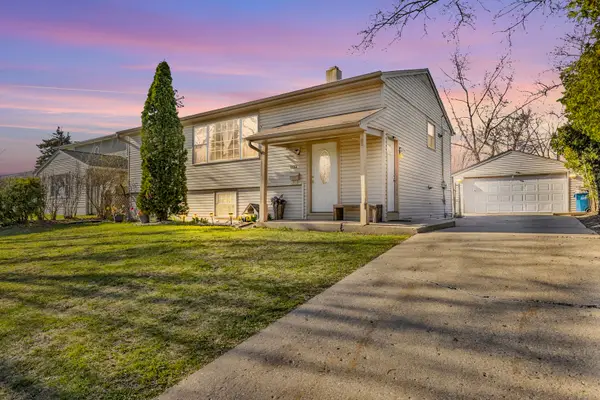 $305,000Active5 beds 2 baths2,022 sq. ft.
$305,000Active5 beds 2 baths2,022 sq. ft.1824 Endicott Circle, Carpentersville, IL 60110
MLS# 12444700Listed by: EPIQUE REALTY INC  $35,000Active0.2 Acres
$35,000Active0.2 Acres1 S Lincoln Avenue, Carpentersville, IL 60110
MLS# 12411425Listed by: EXP REALTY - CHICAGO NORTH AVE- New
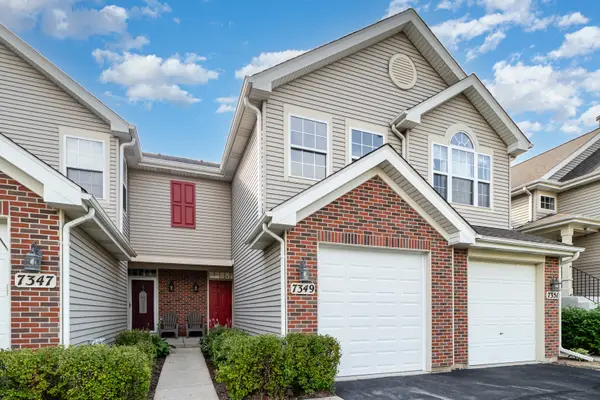 $289,900Active2 beds 3 baths
$289,900Active2 beds 3 baths7349 Grandview Court, Carpentersville, IL 60110
MLS# 12444370Listed by: O'NEIL PROPERTY GROUP, LLC - New
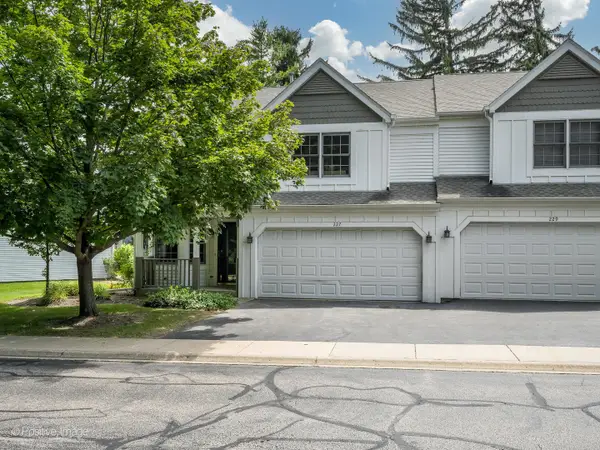 $310,000Active3 beds 2 baths1,800 sq. ft.
$310,000Active3 beds 2 baths1,800 sq. ft.227 Spring Point Drive, Carpentersville, IL 60110
MLS# 12444169Listed by: KALE REALTY 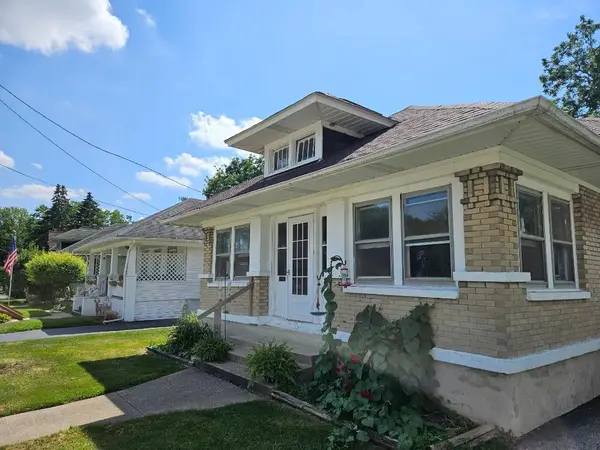 $279,900Pending4 beds 2 baths
$279,900Pending4 beds 2 baths25 S Lord Street, Carpentersville, IL 60110
MLS# 12442842Listed by: RE/MAX AT HOME- Open Sat, 12 to 2pmNew
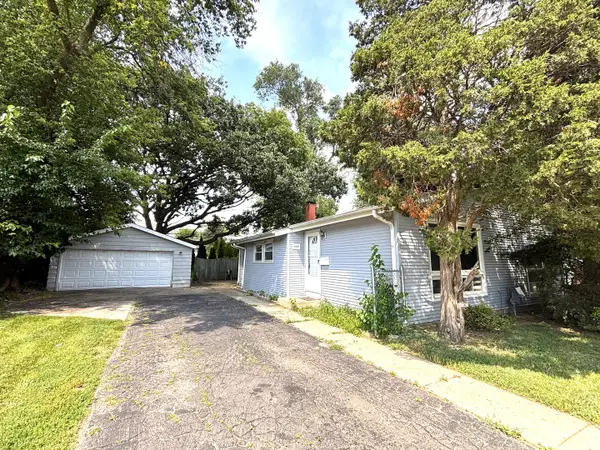 $319,900Active3 beds 1 baths1,650 sq. ft.
$319,900Active3 beds 1 baths1,650 sq. ft.1418 Kings Road, Carpentersville, IL 60110
MLS# 12442057Listed by: SIGNATURE REALTY GROUP LLC
