7412 Grandview Court, Carpentersville, IL 60110
Local realty services provided by:Better Homes and Gardens Real Estate Connections
7412 Grandview Court,Carpentersville, IL 60110
$305,000
- 2 Beds
- 3 Baths
- 1,471 sq. ft.
- Townhouse
- Pending
Listed by: angela batchelor
Office: jameson sotheby's int'l realty
MLS#:12428627
Source:MLSNI
Price summary
- Price:$305,000
- Price per sq. ft.:$207.34
- Monthly HOA dues:$208
About this home
Stylish 2Bed, 2 1/2 Bath Townhome! Inside, you'll find vaulted ceilings, an open floor plan, and an abundance of natural light. The spacious kitchen is equipped with ample cabinetry and flows seamlessly into the dining and living areas perfect for casual gettogethers. Upstairs, the private primary suite includes generous closet space and a full bath, while a second bedroom plus a convenient second full bath provide flexible living options. Inunit laundry simplifies daily routines, and thoughtful touches like ceiling fans add comfort. Enjoy easy mornings or unwind on your private patio overlooking mature trees-a peaceful extension of your living area The attached garage and extra parking space offer practical convenience for homeowners and guests.
Contact an agent
Home facts
- Year built:1997
- Listing ID #:12428627
- Added:109 day(s) ago
- Updated:November 11, 2025 at 09:09 AM
Rooms and interior
- Bedrooms:2
- Total bathrooms:3
- Full bathrooms:2
- Half bathrooms:1
- Living area:1,471 sq. ft.
Heating and cooling
- Cooling:Central Air
- Heating:Natural Gas
Structure and exterior
- Year built:1997
- Building area:1,471 sq. ft.
Schools
- High school:H D Jacobs High School
- Middle school:Dundee Middle School
- Elementary school:Liberty Elementary School
Utilities
- Water:Public
- Sewer:Public Sewer
Finances and disclosures
- Price:$305,000
- Price per sq. ft.:$207.34
- Tax amount:$4,843 (2024)
New listings near 7412 Grandview Court
- New
 $299,000Active3 beds 1 baths1,144 sq. ft.
$299,000Active3 beds 1 baths1,144 sq. ft.327 Tulsa Avenue, Carpentersville, IL 60110
MLS# 12514021Listed by: REAL PEOPLE REALTY - New
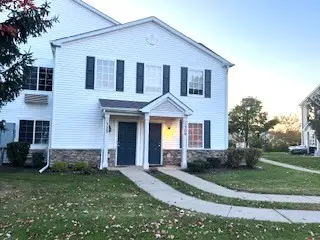 $257,000Active2 beds 2 baths
$257,000Active2 beds 2 baths1309 Silverstone Drive #1309, Carpentersville, IL 60110
MLS# 12513840Listed by: COLDWELL BANKER REALTY - New
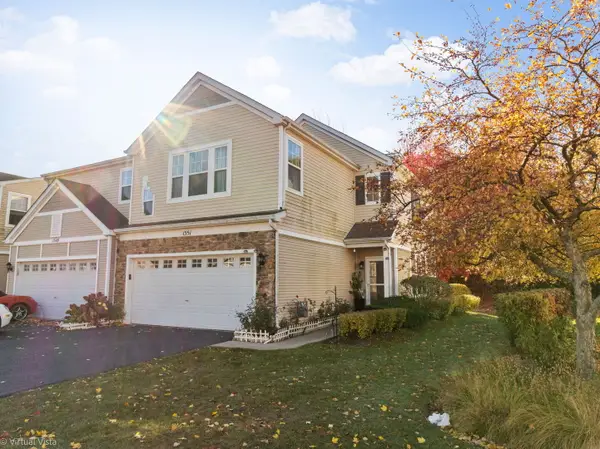 $310,000Active3 beds 3 baths1,553 sq. ft.
$310,000Active3 beds 3 baths1,553 sq. ft.1551 Glacier Trail, Carpentersville, IL 60110
MLS# 12513100Listed by: UNITED REAL ESTATE - CHICAGO - New
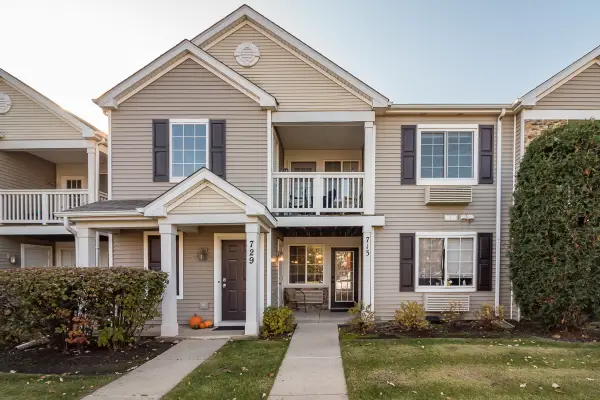 $195,000Active1 beds 1 baths788 sq. ft.
$195,000Active1 beds 1 baths788 sq. ft.713 Silverstone Drive, Carpentersville, IL 60110
MLS# 12510549Listed by: BERKSHIRE HATHAWAY HOMESERVICES STARCK REAL ESTATE - New
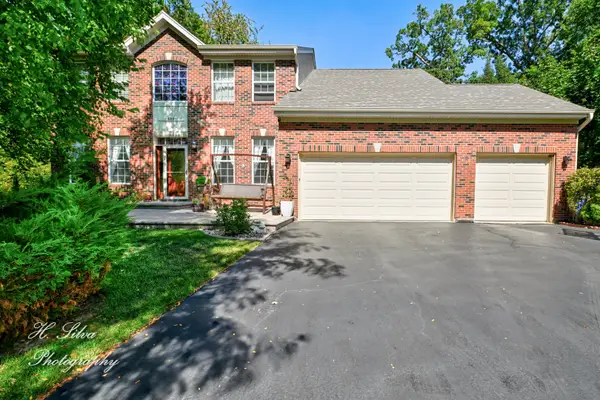 $499,900Active4 beds 3 baths3,502 sq. ft.
$499,900Active4 beds 3 baths3,502 sq. ft.496 Oakhurst Lane, Carpentersville, IL 60110
MLS# 12513105Listed by: FIVE STAR REALTY, INC - New
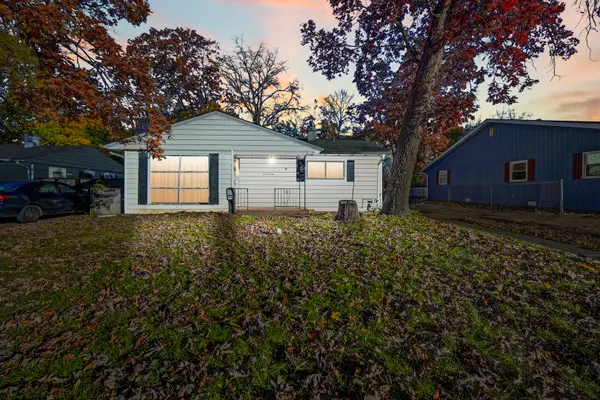 $234,900Active2 beds 1 baths1,400 sq. ft.
$234,900Active2 beds 1 baths1,400 sq. ft.94 Wren Road, Carpentersville, IL 60110
MLS# 12512565Listed by: HOMESMART CONNECT - New
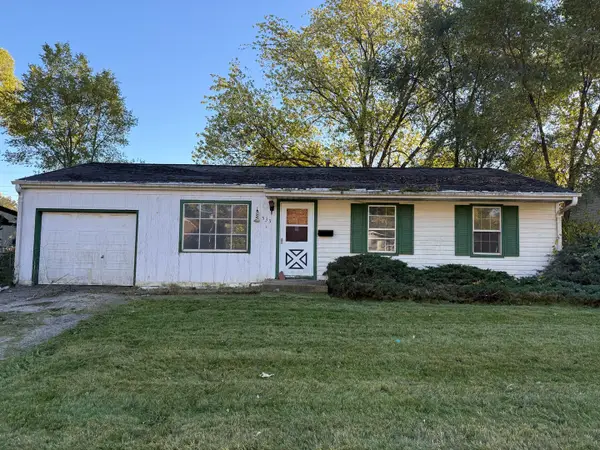 $165,000Active3 beds 1 baths
$165,000Active3 beds 1 baths533 Gentle Breeze Terrace, Carpentersville, IL 60110
MLS# 12510247Listed by: KELLER WILLIAMS PREFERRED REALTY - New
 $224,900Active2 beds 2 baths1,150 sq. ft.
$224,900Active2 beds 2 baths1,150 sq. ft.1431 Silverstone Drive #1431, Carpentersville, IL 60110
MLS# 12511232Listed by: FIVE STAR REALTY, INC - New
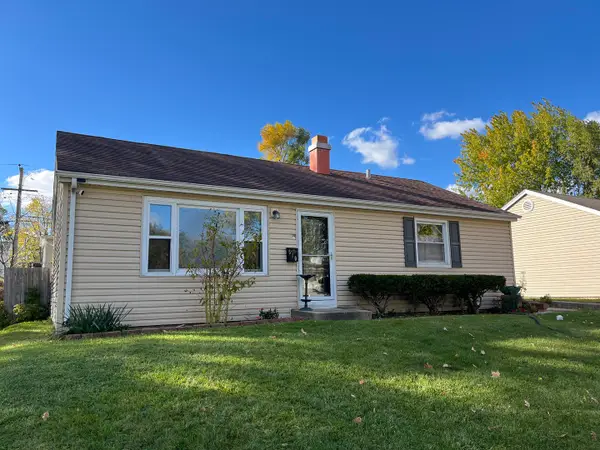 $315,000Active5 beds 2 baths1,950 sq. ft.
$315,000Active5 beds 2 baths1,950 sq. ft.510 Tyler Drive, Carpentersville, IL 60110
MLS# 12506380Listed by: KELLER WILLIAMS INSPIRE - New
 $500,000Active4 beds 4 baths2,664 sq. ft.
$500,000Active4 beds 4 baths2,664 sq. ft.3404 Green Pastures Road, Carpentersville, IL 60110
MLS# 12510323Listed by: PREMIER LIVING PROPERTIES
