215 S Northwest Highway, Cary, IL 60013
Local realty services provided by:Better Homes and Gardens Real Estate Connections
Listed by: jeffrey karnes, robyn eichler
Office: all waterfront real estate plus
MLS#:12438028
Source:MLSNI
Price summary
- Price:$369,000
- Price per sq. ft.:$223.64
- Monthly HOA dues:$100
About this home
*** PRIVATE DRIVE *** PRIVATE PROPERTY *** DRIVE BYS ARE NOT ALLOWED *** MEMBERS ONLY *** BUYERS MUST BE ACCOMPANIED BY BROKER *** THIS ATTRACTIVE TWO-STORY FOX RIVERFRONT HOME WITH STONE ACCENTS AND HUGE RIVERSIDE WINDOWS LOOKING UP THE RIVER IS LOCATED ON A PRIVATE DRIVE WITHIN THE MEMBERS ONLY ARLINGTON HEIGHTS CLUB OF JUST 16 RESIDENCES. THIS LOVELY HOME OFFERS THREE BEDROOMS, 2 FULL BATHS (ONE UP, ONE DOWN) AND SPACIOUS ROOM SIZES. THE OPEN KITCHEN & DINING ROOM, FOYER, FIRST-FLOOR LAUNDRY ROOM & HALLWAY ALL FEATURE NEW FAUX WOOD PORCELAIN TILE FLOORING. LIVING ROOM WITH SIDE DOOR PROVIDES ACCESS TO THE PATIO, BOTH FACING THE RIVER WITH GORGEOUS VIEWS UP THE RIVER TO THE NORTHEAST! OAK STAIRCASE LEADS UP TO THE HALL & BEDROOMS ALL WITH WOOD PARQUET FLOORING. SIZEABLE PRIMARY BEDROOM ALSO FEATURES A HUGE PICTURE WINDOW FACING THE RIVER FOR INCREDIBLE VIEWS. SECOND FULL BATH WITH LARGE VANITY, LINEN CLOSET AND SKYLIGHT. ALL APPLIANCES STAY INCLUDING WASHER & DRYER. STEEL SEAWALL & PRIVATE PERMANENT PIER. ONE-CAR DETACHED GARAGE. REPLACEMENT MAIN LEVEL VANITY AND NEW CASES OF ADDITIONAL TILE WILL STAY WITH THE HOME. YOUR ADVENTURE AWAITS... COME LIVE THE RIVER LIFE WITH FULL ACCESS TO THE UPPER FOX RIVER NORTH OF THE LOCKS AND THE VARIETY OF LAKES ON CHAIN O'LAKES! CONVENIENTLY LOCATED NEAR SCHOOLS, SHOPPING, AND METRA COMMUTER TRAIN STATION *** PLEASE NOTE: THE TOTAL PROPERTY IS 8 ACRES AND OWNED BY 16 RESIDENTS ON A MEMBERSHIP BASIS. MEMBERSHIP IN THIS COMMUNITY DOES REQUIRE APPROVAL WITH A PROBATIONARY PERIOD. THIS HOME IS OWNED BY AN INDIVIDUAL MEMBER. COUNTY PIN REFLECTS THE ENTIRE ARLINGTON HEIGHTS COUNTRY CLUB PROPERTY AND TOTAL PROPERTY TAX AMOUNT. UPON APPROVAL AND PURCHASE BUYER WILL ASSUME 1/16 CLUB MEMBERSHIP WHICH INCLUDES THIS PROPERTY, HOME, CORRESPONDING TAXES AND MAINTENANCE FEES. PROPERTY HAS IT'S OWN PRIVATE WELL AND SEPTIC. PLEASE NO DRIVE BYS - DO NOT WALK THE PROPERTY - YOU WILL BE CONSIDERED TRESPASSING ON PRIVATE PROPERTY. THIS SPECIAL SITUATION WILL REQUIRE A CASH BUYER.
Contact an agent
Home facts
- Listing ID #:12438028
- Added:198 day(s) ago
- Updated:February 24, 2026 at 11:50 AM
Rooms and interior
- Bedrooms:3
- Total bathrooms:2
- Full bathrooms:2
- Living area:1,650 sq. ft.
Heating and cooling
- Cooling:Central Air
- Heating:Forced Air, Natural Gas
Structure and exterior
- Roof:Asphalt
- Building area:1,650 sq. ft.
Schools
- High school:Cary-Grove Community High School
- Middle school:Cary Junior High School
- Elementary school:Three Oaks School
Finances and disclosures
- Price:$369,000
- Price per sq. ft.:$223.64
- Tax amount:$6,725 (2023)
New listings near 215 S Northwest Highway
- New
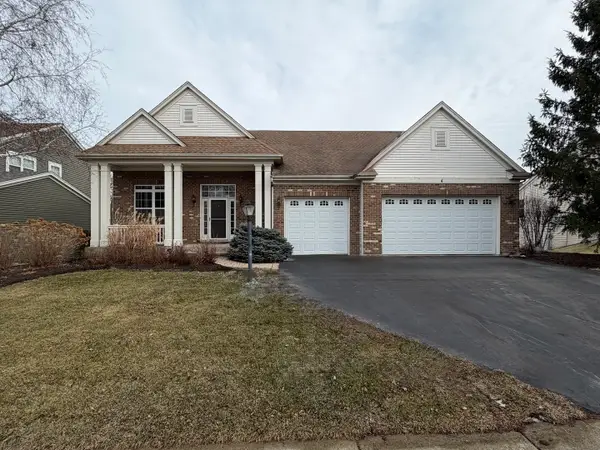 $550,000Active4 beds 3 baths4,135 sq. ft.
$550,000Active4 beds 3 baths4,135 sq. ft.4 Kenilworth Court, Cary, IL 60013
MLS# 12561063Listed by: @PROPERTIES CHRISTIE'S INTERNATIONAL REAL ESTATE - New
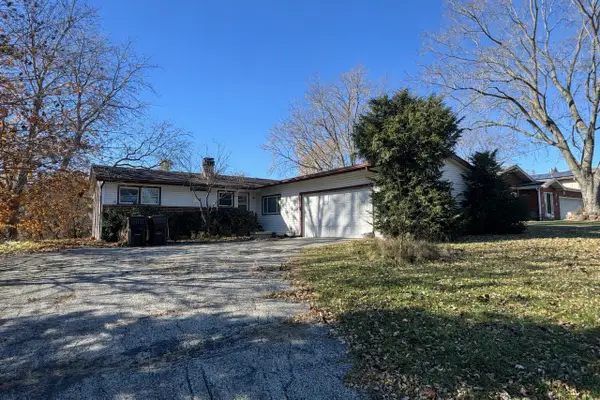 $200,000Active3 beds 2 baths1,442 sq. ft.
$200,000Active3 beds 2 baths1,442 sq. ft.6411 Londonderry Drive, Cary, IL 60013
MLS# 12566843Listed by: DEI REALTY LLC - New
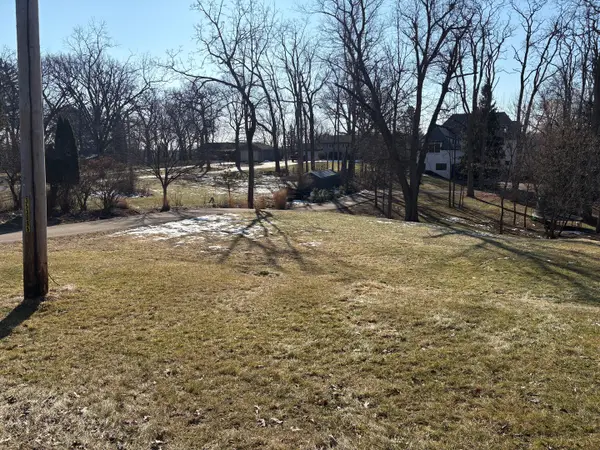 $35,000Active0.5 Acres
$35,000Active0.5 Acres611 E Main Street Road, Cary, IL 60013
MLS# 12567971Listed by: SUMMIT REALTY NORTHSHORE LLC  $390,000Pending4 beds 3 baths2,337 sq. ft.
$390,000Pending4 beds 3 baths2,337 sq. ft.29 Ivanhoe Lane, Cary, IL 60013
MLS# 12570773Listed by: NANCY & ASSOCIATES REALTY- New
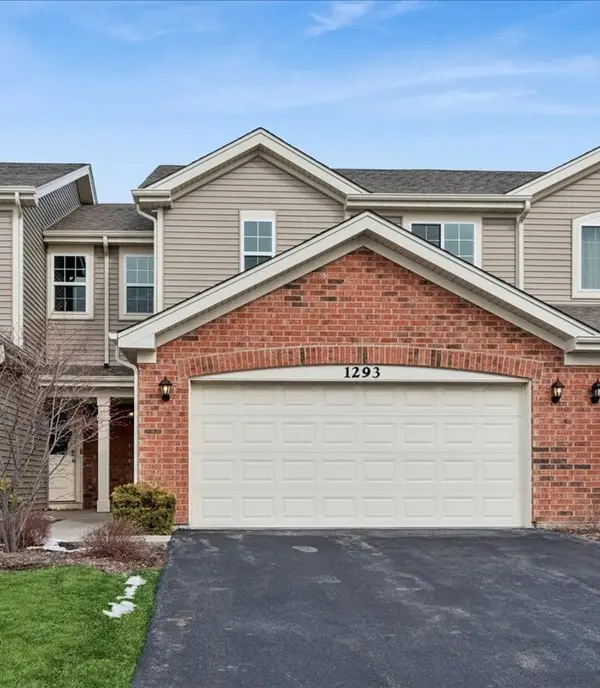 $338,000Active3 beds 3 baths1,566 sq. ft.
$338,000Active3 beds 3 baths1,566 sq. ft.1293 Westlake Drive, Cary, IL 60013
MLS# 12565348Listed by: BAIRD & WARNER  $675,000Active5 beds 4 baths4,824 sq. ft.
$675,000Active5 beds 4 baths4,824 sq. ft.4 Bernay Court, Cary, IL 60013
MLS# 12563288Listed by: EXP REALTY - GENEVA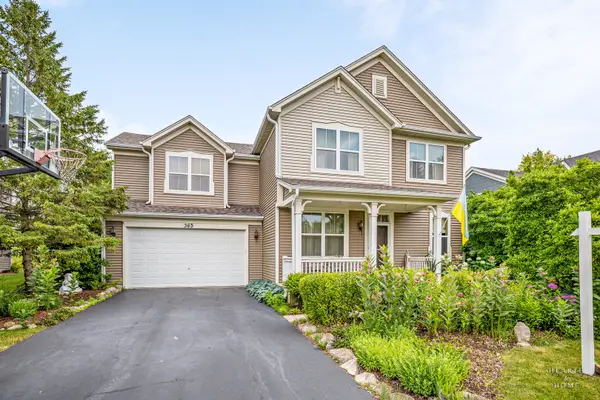 $485,000Pending4 beds 3 baths3,277 sq. ft.
$485,000Pending4 beds 3 baths3,277 sq. ft.365 Oakmont Drive, Cary, IL 60013
MLS# 12562029Listed by: KELLER WILLIAMS SUCCESS REALTY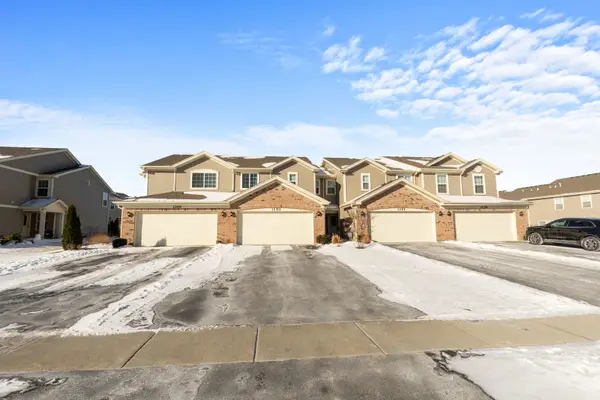 $334,900Active3 beds 3 baths1,574 sq. ft.
$334,900Active3 beds 3 baths1,574 sq. ft.1150 Amber Drive, Cary, IL 60013
MLS# 12563782Listed by: GATES AND GABLES REALTY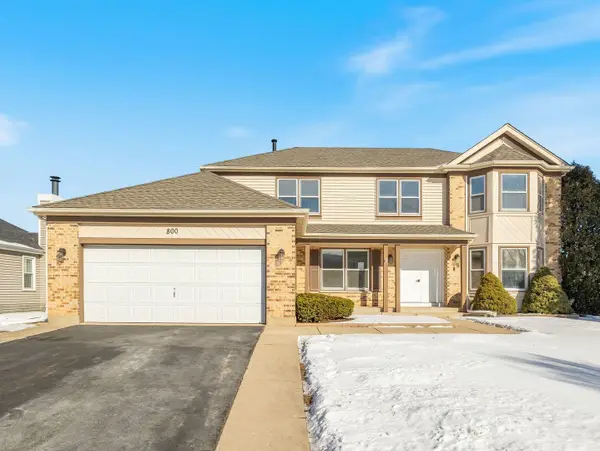 $499,900Pending4 beds 3 baths3,257 sq. ft.
$499,900Pending4 beds 3 baths3,257 sq. ft.800 Big Bear Trail, Cary, IL 60013
MLS# 12562956Listed by: KOMAR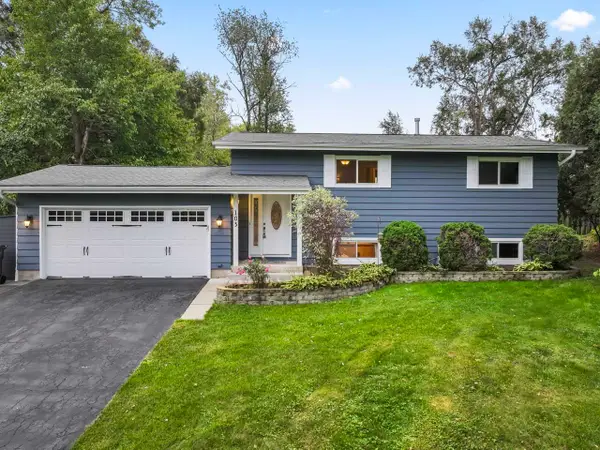 $325,000Pending4 beds 2 baths1,728 sq. ft.
$325,000Pending4 beds 2 baths1,728 sq. ft.103 S Seebert Street, Cary, IL 60013
MLS# 12486892Listed by: KELLER WILLIAMS INFINITY

