28413 W Harvest Glen Circle, Cary, IL 60013
Local realty services provided by:Better Homes and Gardens Real Estate Connections
28413 W Harvest Glen Circle,Cary, IL 60013
$798,000
- 5 Beds
- 4 Baths
- 3,037 sq. ft.
- Single family
- Active
Listed by: denise sowder
Office: berkshire hathaway homeservices starck real estate
MLS#:12520257
Source:MLSNI
Price summary
- Price:$798,000
- Price per sq. ft.:$262.76
- Monthly HOA dues:$79
About this home
NEW ROOF has been installed!! Step into timeless sophistication in this stunning 5 bedroom, 4 bathroom home, where thoughtful design meets everyday functionality. A grand staircase makes a striking first impression and natural light floods the first flood. The dining room leads to the large living room with a brick fireplace. The heart of the home is a large eat-in kitchen, perfect for family gatherings and entertaining, featuring ample cabinetry, generous counter space, and a cozy dining area. With multiple living areas, this home offers flexible space for a home office, media room, or guest suite that is a first floor bedroom with a full bath. Upstairs, retreat to the spacious primary suite with a private bath and walk-in closet. Each additional bedroom is well-sized, with access to beautifully appointed bathrooms. Garage has over 11 foot ceilings with room for a car lift. This home blends classic charm with modern amenities, all in a desirable neighborhood close to water access and walking paths. Highly regarded Cary Grove school district. Metra Train is in town within quick accessibility. Community has Private dock with access to the Fox River.
Contact an agent
Home facts
- Year built:2003
- Listing ID #:12520257
- Added:185 day(s) ago
- Updated:February 25, 2026 at 11:56 AM
Rooms and interior
- Bedrooms:5
- Total bathrooms:4
- Full bathrooms:4
- Living area:3,037 sq. ft.
Heating and cooling
- Cooling:Central Air
- Heating:Natural Gas
Structure and exterior
- Roof:Asphalt
- Year built:2003
- Building area:3,037 sq. ft.
- Lot area:0.99 Acres
Schools
- High school:Cary-Grove Community High School
- Middle school:Cary Junior High School
- Elementary school:Deer Path Elementary School
Finances and disclosures
- Price:$798,000
- Price per sq. ft.:$262.76
- Tax amount:$15,535 (2023)
New listings near 28413 W Harvest Glen Circle
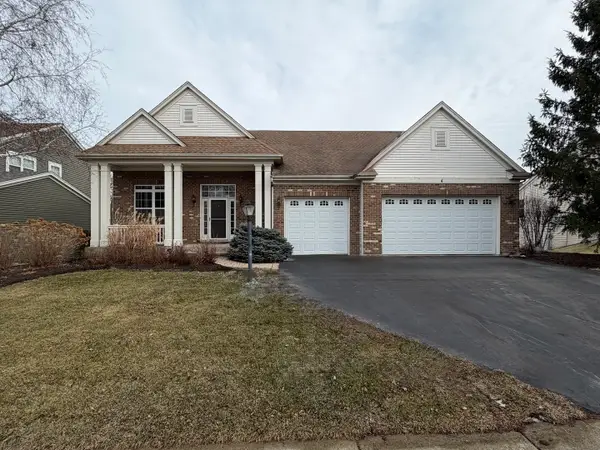 $550,000Pending4 beds 3 baths4,135 sq. ft.
$550,000Pending4 beds 3 baths4,135 sq. ft.4 Kenilworth Court, Cary, IL 60013
MLS# 12561063Listed by: @PROPERTIES CHRISTIE'S INTERNATIONAL REAL ESTATE- New
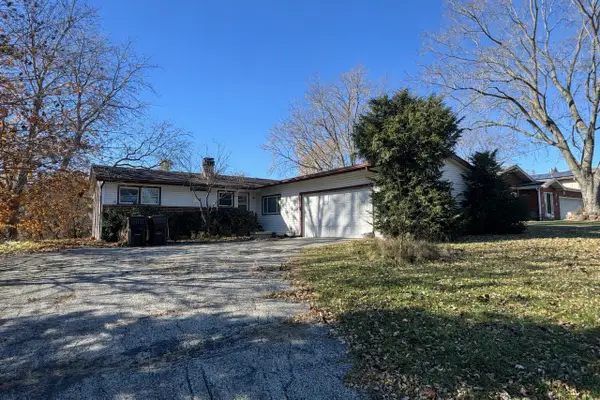 $200,000Active3 beds 2 baths1,442 sq. ft.
$200,000Active3 beds 2 baths1,442 sq. ft.6411 Londonderry Drive, Cary, IL 60013
MLS# 12566843Listed by: DEI REALTY LLC - New
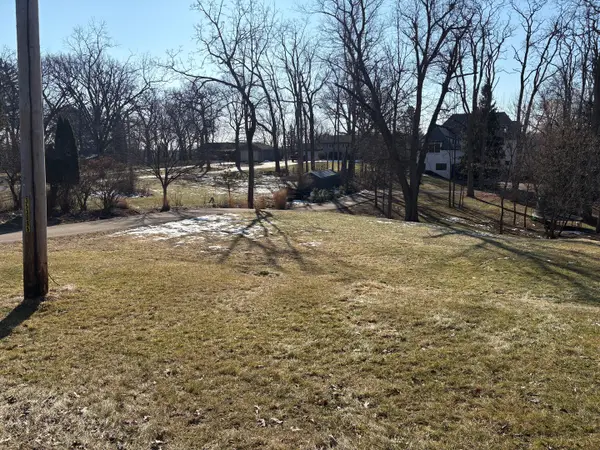 $35,000Active0.5 Acres
$35,000Active0.5 Acres611 E Main Street Road, Cary, IL 60013
MLS# 12567971Listed by: SUMMIT REALTY NORTHSHORE LLC  $390,000Pending4 beds 3 baths2,337 sq. ft.
$390,000Pending4 beds 3 baths2,337 sq. ft.29 Ivanhoe Lane, Cary, IL 60013
MLS# 12570773Listed by: NANCY & ASSOCIATES REALTY- New
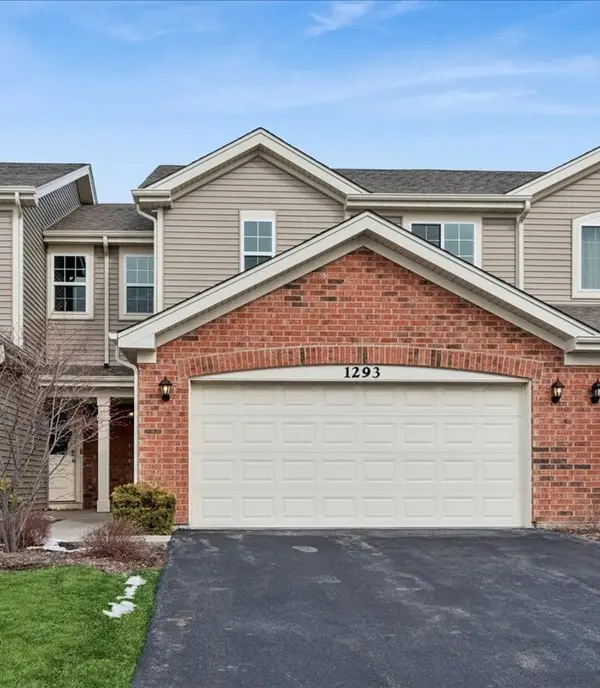 $338,000Active3 beds 3 baths1,566 sq. ft.
$338,000Active3 beds 3 baths1,566 sq. ft.1293 Westlake Drive, Cary, IL 60013
MLS# 12565348Listed by: BAIRD & WARNER  $675,000Active5 beds 4 baths4,824 sq. ft.
$675,000Active5 beds 4 baths4,824 sq. ft.4 Bernay Court, Cary, IL 60013
MLS# 12563288Listed by: EXP REALTY - GENEVA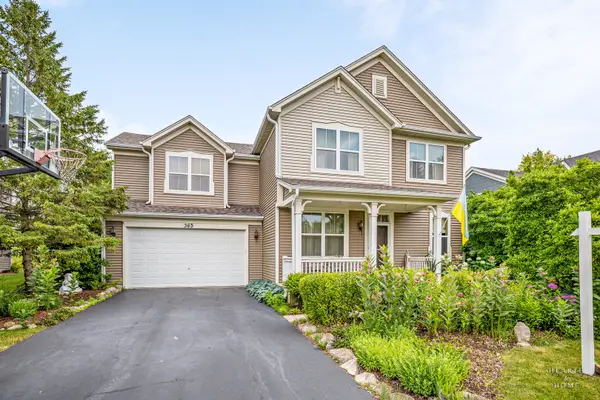 $485,000Pending4 beds 3 baths3,277 sq. ft.
$485,000Pending4 beds 3 baths3,277 sq. ft.365 Oakmont Drive, Cary, IL 60013
MLS# 12562029Listed by: KELLER WILLIAMS SUCCESS REALTY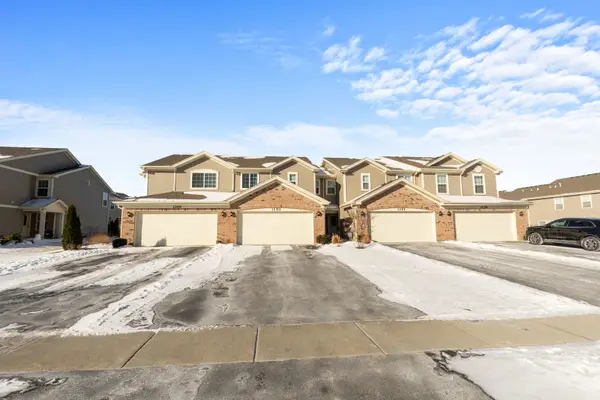 $334,900Pending3 beds 3 baths1,574 sq. ft.
$334,900Pending3 beds 3 baths1,574 sq. ft.1150 Amber Drive, Cary, IL 60013
MLS# 12563782Listed by: GATES AND GABLES REALTY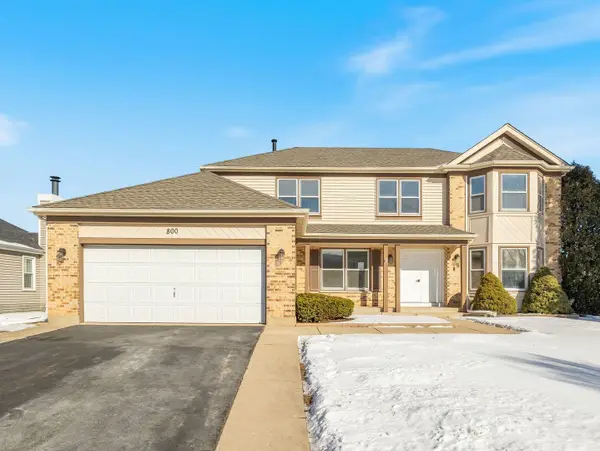 $499,900Pending4 beds 3 baths3,257 sq. ft.
$499,900Pending4 beds 3 baths3,257 sq. ft.800 Big Bear Trail, Cary, IL 60013
MLS# 12562956Listed by: KOMAR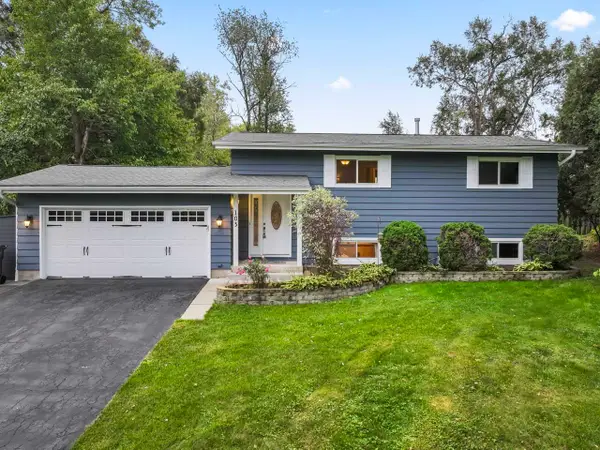 $325,000Pending4 beds 2 baths1,728 sq. ft.
$325,000Pending4 beds 2 baths1,728 sq. ft.103 S Seebert Street, Cary, IL 60013
MLS# 12486892Listed by: KELLER WILLIAMS INFINITY

