368 Copper Canyon Trail, Cary, IL 60013
Local realty services provided by:Better Homes and Gardens Real Estate Star Homes
368 Copper Canyon Trail,Cary, IL 60013
$350,000
- 3 Beds
- 3 Baths
- 1,657 sq. ft.
- Single family
- Pending
Listed by:jean steffens
Office:re/max plaza
MLS#:12499139
Source:MLSNI
Price summary
- Price:$350,000
- Price per sq. ft.:$211.23
About this home
Great location! Close to schools, shopping, commuter train and nearby access to expressways. This 2-story home with a front porch features 3 bedrooms, 2.1 baths, an open floor plan with a large living room/dining room combo. The DR and kitchen have hardwood floors and lots of stunning oak cabinets for all your culinary and storage needs. Adjacent to the kitchen is a very spacious family room which overlooks a huge 33' x 43' deck and a lot more yard beyond the deck. The main floor includes hardwood floors in the foyer, powder room and hallway leading to the family room. There is an unfinished partial basement with good extra space, and a 2-car attached garage. Wonderful living space for everyone and superb for entertaining! Nearby park district and pool and parks. Home being sold "as-is." Agent related to owner.
Contact an agent
Home facts
- Year built:1990
- Listing ID #:12499139
- Added:5 day(s) ago
- Updated:October 25, 2025 at 08:42 AM
Rooms and interior
- Bedrooms:3
- Total bathrooms:3
- Full bathrooms:2
- Half bathrooms:1
- Living area:1,657 sq. ft.
Heating and cooling
- Cooling:Central Air
- Heating:Natural Gas
Structure and exterior
- Roof:Asphalt
- Year built:1990
- Building area:1,657 sq. ft.
- Lot area:0.33 Acres
Schools
- High school:Cary-Grove Community High School
- Middle school:Cary Junior High School
- Elementary school:Briargate Elementary School
Utilities
- Water:Public, Shared Well
- Sewer:Public Sewer
Finances and disclosures
- Price:$350,000
- Price per sq. ft.:$211.23
- Tax amount:$8,129 (2024)
New listings near 368 Copper Canyon Trail
- New
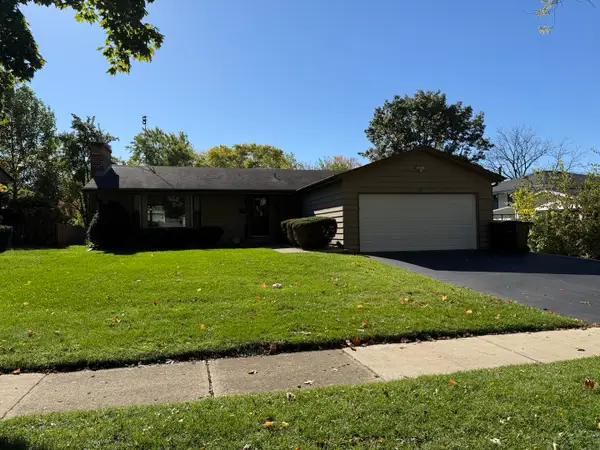 $349,900Active3 beds 3 baths1,400 sq. ft.
$349,900Active3 beds 3 baths1,400 sq. ft.125 W Margaret Terrace, Cary, IL 60013
MLS# 12501850Listed by: HOMETOWN REALTY, LTD. - New
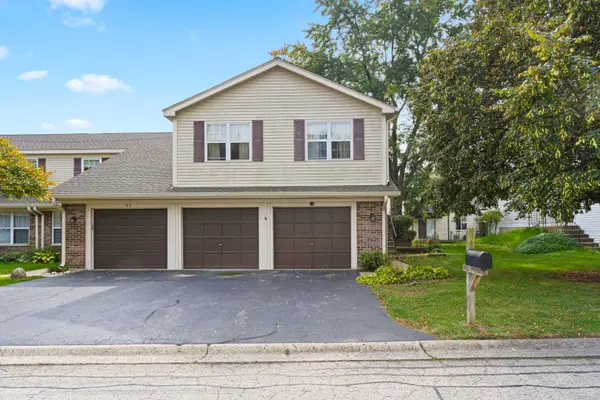 $260,000Active3 beds 2 baths1,574 sq. ft.
$260,000Active3 beds 2 baths1,574 sq. ft.67 Willow Circle, Cary, IL 60013
MLS# 12425009Listed by: @PROPERTIES CHRISTIE'S INTERNATIONAL REAL ESTATE - Open Sun, 1 to 3pmNew
 $432,000Active4 beds 3 baths2,529 sq. ft.
$432,000Active4 beds 3 baths2,529 sq. ft.12 Jefferson Lane, Cary, IL 60013
MLS# 12499536Listed by: BERKSHIRE HATHAWAY HOMESERVICES STARCK REAL ESTATE - Open Sat, 12 to 2pmNew
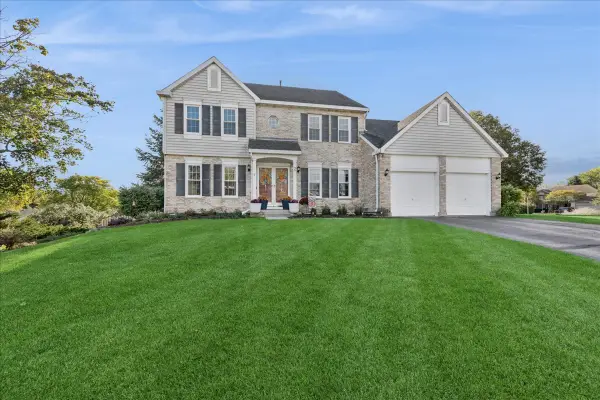 $479,900Active5 beds 3 baths2,608 sq. ft.
$479,900Active5 beds 3 baths2,608 sq. ft.2 Daybreak Ridge Trail, Cary, IL 60013
MLS# 12496783Listed by: BAIRD & WARNER - Open Sun, 11am to 1pmNew
 $459,900Active4 beds 3 baths2,403 sq. ft.
$459,900Active4 beds 3 baths2,403 sq. ft.226 Aberdeen Road, Cary, IL 60013
MLS# 12495144Listed by: BAIRD & WARNER - New
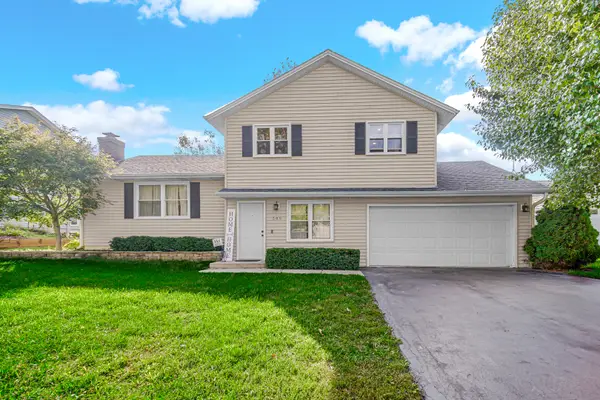 $360,000Active3 beds 2 baths1,830 sq. ft.
$360,000Active3 beds 2 baths1,830 sq. ft.589 Arthur Drive, Cary, IL 60013
MLS# 12497891Listed by: BANGA REALTY - New
 $426,900Active4 beds 3 baths2,725 sq. ft.
$426,900Active4 beds 3 baths2,725 sq. ft.2819 Sun Valley Drive, Cary, IL 60013
MLS# 12497649Listed by: KELLER WILLIAMS INSPIRE - New
 $384,900Active4 beds 3 baths2,566 sq. ft.
$384,900Active4 beds 3 baths2,566 sq. ft.550 Norman Drive, Cary, IL 60013
MLS# 12496825Listed by: BROKEROCITY INC 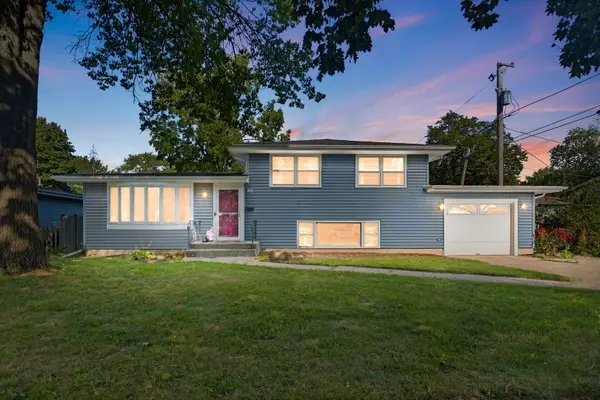 $359,900Active5 beds 2 baths1,870 sq. ft.
$359,900Active5 beds 2 baths1,870 sq. ft.324 Alma Terrace, Cary, IL 60013
MLS# 12488558Listed by: COLDWELL BANKER REALTY
