3805 Klasen Road, Cary, IL 60013
Local realty services provided by:Better Homes and Gardens Real Estate Connections
3805 Klasen Road,Cary, IL 60013
$1,050,000
- 4 Beds
- 3 Baths
- 2,035 sq. ft.
- Single family
- Active
Listed by: hayes tiggelaar, ryan sjostrom
Office: compass
MLS#:12500281
Source:MLSNI
Price summary
- Price:$1,050,000
- Price per sq. ft.:$515.97
About this home
Welcome to 3805 Klasen Rd, Cary, IL - a rare opportunity to own a spacious property on the edge of town with privacy, character, and unlimited potential. The main home, built in 1968, offers 2,035 sq. ft. of living space with 4 bedrooms and 2.5 bathrooms. Inside, you'll find a warm and inviting layout highlighted by a brick, gas-starter, wood-burning fireplace on both the main level and in the basement. While the home is comfortable and full of charm, it also provides the perfect canvas for your updates and personal touches to make it truly your own. Heated basement and garage floors, paired with a boiler heating system, bring added comfort and functionality. This property spans two parcels totaling 6 acres. The first parcel includes 4 acres with two homes-the main home and the original 1902 farmhouse. With some work, the farmhouse could be brought back to life or reimagined to fit your vision. A large machine shed and expansive yard add to the property's versatility. The second parcel includes 2 acres of mature trees, offering a serene natural backdrop. Step outside to enjoy a private patio, spacious yard, and storage shed-ideal for entertaining, relaxing, or simply taking in the peace and quiet of your own retreat. With a shared well, separate septic systems, and room to expand or restore, the opportunities are endless. Whether you dream of updating the main home, reviving the farmhouse, or simply enjoying the land, 3805 Klasen Rd provides the perfect blend of space, charm, and possibility.
Contact an agent
Home facts
- Year built:1968
- Listing ID #:12500281
- Added:4 day(s) ago
- Updated:November 11, 2025 at 12:01 PM
Rooms and interior
- Bedrooms:4
- Total bathrooms:3
- Full bathrooms:2
- Half bathrooms:1
- Living area:2,035 sq. ft.
Heating and cooling
- Heating:Natural Gas
Structure and exterior
- Roof:Asphalt
- Year built:1968
- Building area:2,035 sq. ft.
- Lot area:6 Acres
Schools
- High school:Dundee-Crown High School
- Middle school:Algonquin Middle School
- Elementary school:Eastview Elementary School
Finances and disclosures
- Price:$1,050,000
- Price per sq. ft.:$515.97
- Tax amount:$10,465 (2024)
New listings near 3805 Klasen Road
- New
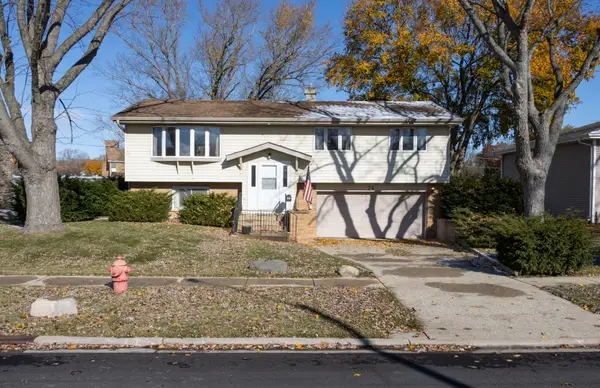 $299,900Active4 beds 2 baths1,149 sq. ft.
$299,900Active4 beds 2 baths1,149 sq. ft.24 Sunset Drive, Cary, IL 60013
MLS# 12515111Listed by: FLATLAND HOMES, LTD - New
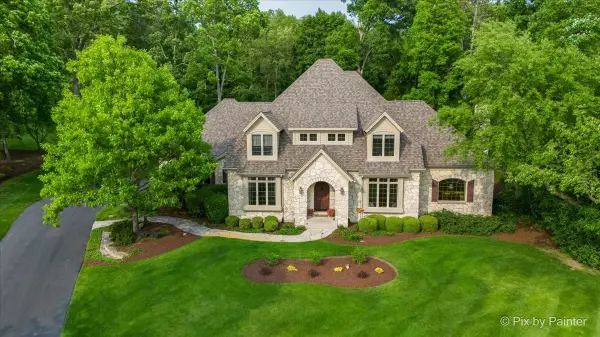 $925,000Active4 beds 4 baths5,310 sq. ft.
$925,000Active4 beds 4 baths5,310 sq. ft.24881 N Black Walnut Terrace, Cary, IL 60013
MLS# 12513197Listed by: RE/MAX PLAZA - New
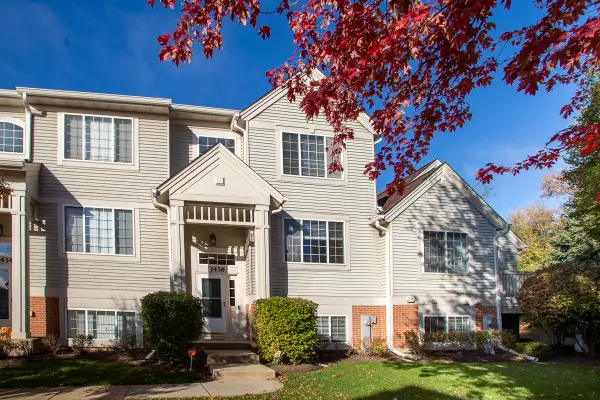 $289,990Active2 beds 3 baths1,928 sq. ft.
$289,990Active2 beds 3 baths1,928 sq. ft.1436 New Haven Drive, Cary, IL 60013
MLS# 12513728Listed by: COLDWELL BANKER REALTY - New
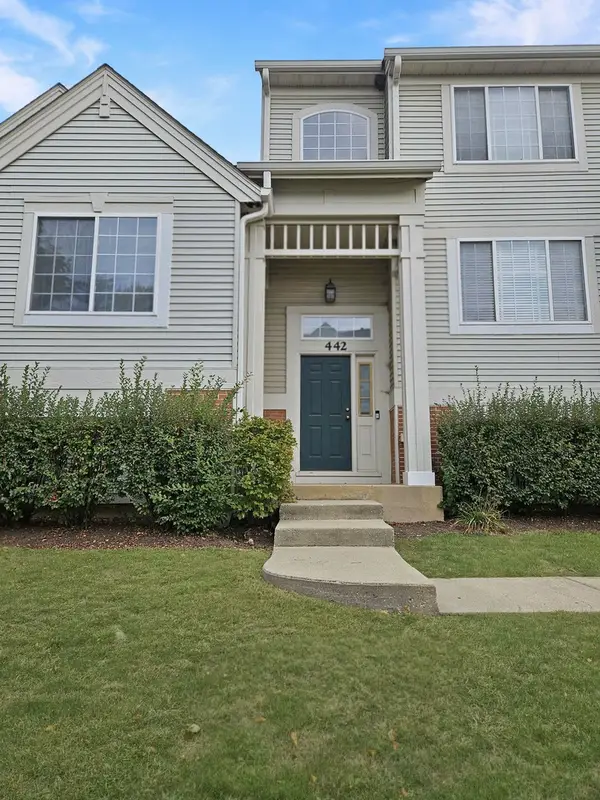 $255,000Active3 beds 3 baths1,574 sq. ft.
$255,000Active3 beds 3 baths1,574 sq. ft.442 New Haven Drive #442, Cary, IL 60013
MLS# 12469393Listed by: RE/MAX SUBURBAN - Open Tue, 12 to 3pmNew
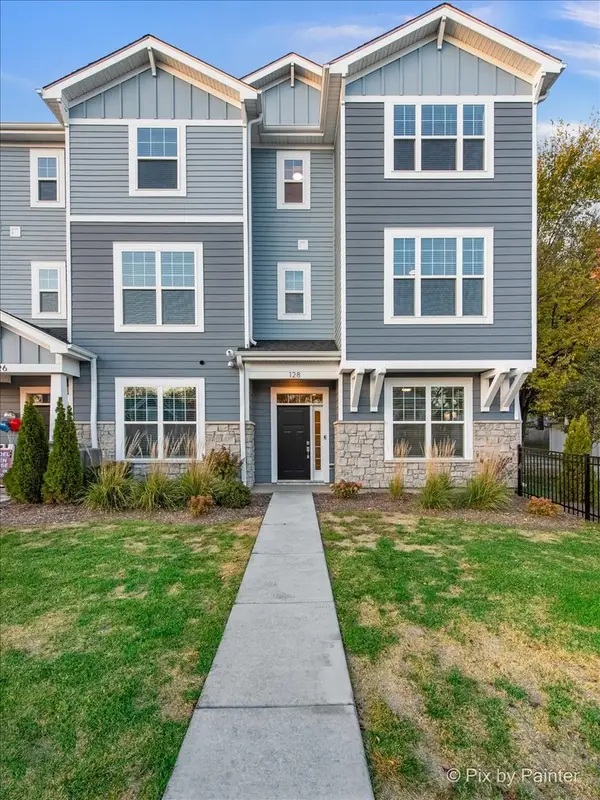 $409,900Active3 beds 4 baths1,959 sq. ft.
$409,900Active3 beds 4 baths1,959 sq. ft.128 E Main Street, Cary, IL 60013
MLS# 12505800Listed by: KELLER WILLIAMS SUCCESS REALTY - New
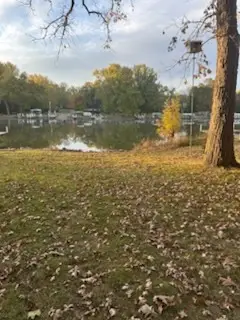 $95,000Active0.33 Acres
$95,000Active0.33 AcresLot 10 Grove Lane, Cary, IL 60013
MLS# 12504631Listed by: KELLER WILLIAMS INSPIRE - New
 $95,000Active0.33 Acres
$95,000Active0.33 AcresLot 11 Grove Lane, Cary, IL 60013
MLS# 12505794Listed by: KELLER WILLIAMS INSPIRE - New
 $310,000Active5 beds 2 baths2,258 sq. ft.
$310,000Active5 beds 2 baths2,258 sq. ft.26 Wagner Drive, Cary, IL 60013
MLS# 12508593Listed by: KELLER WILLIAMS PREFERRED RLTY  $369,900Pending3 beds 3 baths1,788 sq. ft.
$369,900Pending3 beds 3 baths1,788 sq. ft.4 Candlewood Court, Cary, IL 60013
MLS# 12507100Listed by: GRANDVIEW REALTY LLC
