4 Bernay Court, Cary, IL 60013
Local realty services provided by:Better Homes and Gardens Real Estate Connections
4 Bernay Court,Cary, IL 60013
$705,000
- 5 Beds
- 4 Baths
- 4,824 sq. ft.
- Single family
- Active
Listed by: thomas rasmussen, julianne rasmussen
Office: exp realty
MLS#:12347841
Source:MLSNI
Price summary
- Price:$705,000
- Price per sq. ft.:$146.14
About this home
MOTIVATED SELLERS! Bring Us Your Offer! Schedule NOW! Enjoy the freedom to design your home and landscape your way, with NO HOA to limit your creativity! Nestled on Cary's premier Championship Golf Course, on a private cul-de-sac, this country chic, 4,800 sq ft custom home graces the 18th fairway of the Chalet Hills Golf Estates. Key features are the serene lake views, a 1st Floor Bedroom and Full Bathroom with Handicap Access & Features. The home design showcases clean lines, volume ceilings, hardwood flooring, elegant crown molding, beautiful landscaping, a comprehensive Whole House water filtration system and LED lighting throughout. The chef's kitchen is adorned with granite countertops, a 10-foot center island, a breakfast bar, and high-end stainless steel appliances. Adjacent to the kitchen, a cozy family room with a large fireplace/hearth, room for TV or relax and take in the breathtaking views. Additionally, the first floor includes an Office with French doors and a formal Dining Room. Upstairs is the Primary Suite with lake view, ensuite bath with walk-in Shower & Soaking Tub , 3 more bedrooms and a full bathroom. Hallway Built-in Storage drawers and cabinetry. For those who love outdoor living and entertaining, a full deck extends off the kitchen and family room. Walkout from the basement to a lower concrete patio equipped with a natural gas firepit, a built-in grill, separate gas lines, a mini fridge and splendid views of the lake, path, and golf course. Additional highlights of this property include the unobstructed views from the specialty back deck (see detail sheet) with a glass handrail and deck with evening to dawn illuminated under-lighting , first-floor Laundry/Mud room from Garage, a 3.5-car Garage with extra height clearance and a sink with hot & cold water. The Walkout Basement is fully equipped with a full bath with shower, access to back paver patio, Family Entertainment Room complete with Bose speakers, ample storage, a Workshop room with Hot & cold running water, sink and upgraded electrical panel. Sale includes a Full size Whirlpool refrigerator and Frigidaire freezer. Hot Water Heater in 2024; Full house Water Filtration System; Cedar Siding stained in 2022; Upstairs Carpet Replaced in 2019; Roof, Furnace & 2 A/C Systems replaced in 2015, Driveway in 2014. Experience the allure of a comfortable vacation home & golf course living with the convenience of a mere 5-minute drive to the Metra. You'll love the stunning views and vibrant neighborhood!
Contact an agent
Home facts
- Year built:1994
- Listing ID #:12347841
- Added:123 day(s) ago
- Updated:November 24, 2025 at 05:55 PM
Rooms and interior
- Bedrooms:5
- Total bathrooms:4
- Full bathrooms:4
- Living area:4,824 sq. ft.
Heating and cooling
- Cooling:Central Air
- Heating:Natural Gas
Structure and exterior
- Roof:Asphalt
- Year built:1994
- Building area:4,824 sq. ft.
- Lot area:0.89 Acres
Schools
- High school:Cary-Grove Community High School
- Elementary school:Deer Path Elementary School
Finances and disclosures
- Price:$705,000
- Price per sq. ft.:$146.14
New listings near 4 Bernay Court
- New
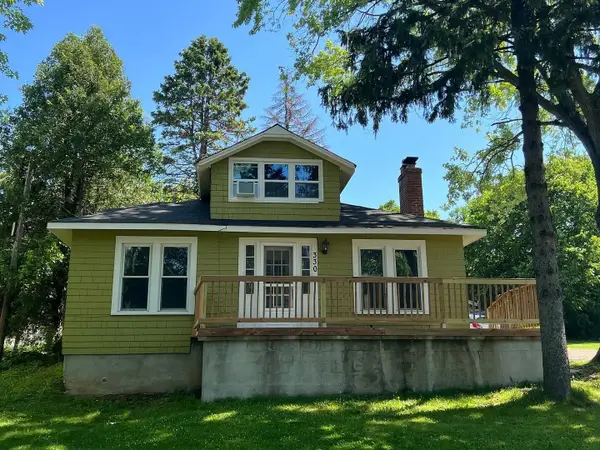 $550,000Active6 beds 2 baths1,480 sq. ft.
$550,000Active6 beds 2 baths1,480 sq. ft.330 Park Avenue, Cary, IL 60013
MLS# 12474880Listed by: RE/MAX CONNECTIONS II - New
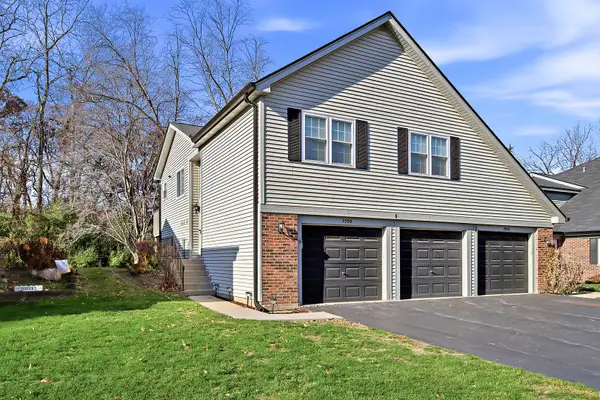 $265,000Active3 beds 2 baths1,574 sq. ft.
$265,000Active3 beds 2 baths1,574 sq. ft.1500 Oak Valley Drive, Cary, IL 60013
MLS# 12521222Listed by: JAMESON SOTHEBY'S INTERNATIONAL REALTY 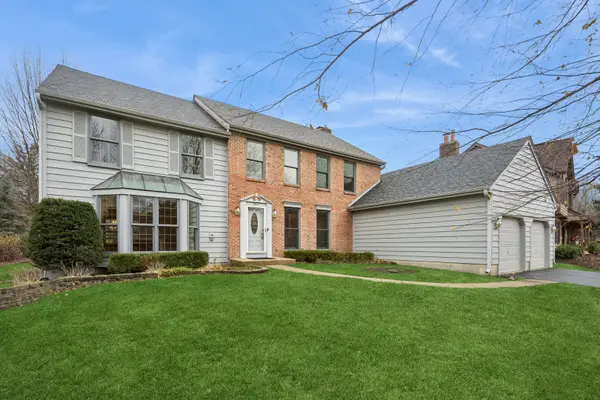 $479,900Pending4 beds 3 baths2,688 sq. ft.
$479,900Pending4 beds 3 baths2,688 sq. ft.Address Withheld By Seller, Cary, IL 60013
MLS# 12505728Listed by: BAIRD & WARNER- New
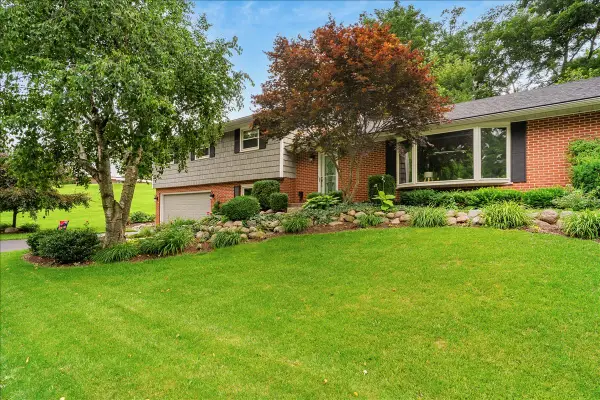 $449,999Active4 beds 3 baths2,275 sq. ft.
$449,999Active4 beds 3 baths2,275 sq. ft.30 S Wulff Street, Cary, IL 60013
MLS# 12519697Listed by: SUPREME REALTY, INC. - New
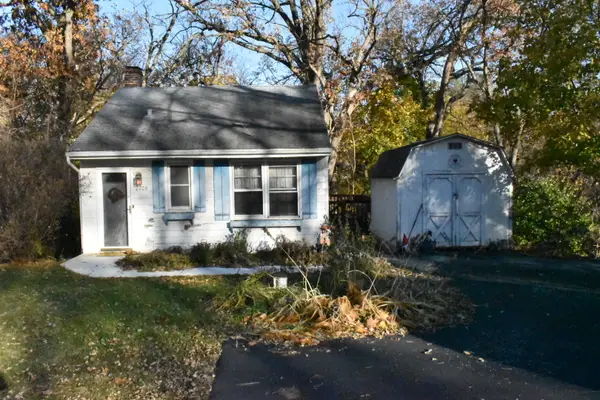 $155,000Active1 beds 1 baths480 sq. ft.
$155,000Active1 beds 1 baths480 sq. ft.2728 Crystal Lake Road, Cary, IL 60013
MLS# 12473741Listed by: REAL BROKER, LLC - New
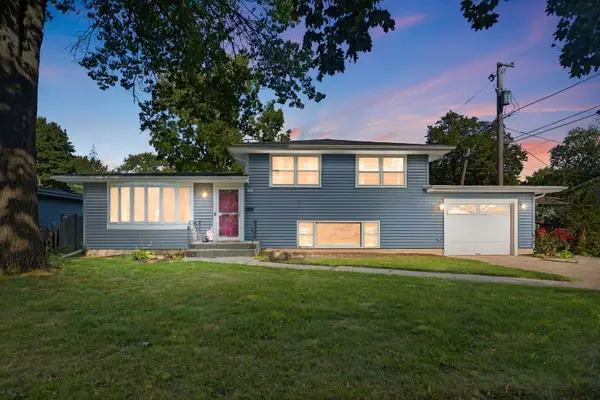 $349,990Active5 beds 2 baths1,870 sq. ft.
$349,990Active5 beds 2 baths1,870 sq. ft.324 Alma Terrace, Cary, IL 60013
MLS# 12518149Listed by: COLDWELL BANKER REALTY  $268,000Active2 beds 3 baths1,900 sq. ft.
$268,000Active2 beds 3 baths1,900 sq. ft.548 New Haven Drive #548, Cary, IL 60013
MLS# 12517040Listed by: CENTURY 21 INTEGRA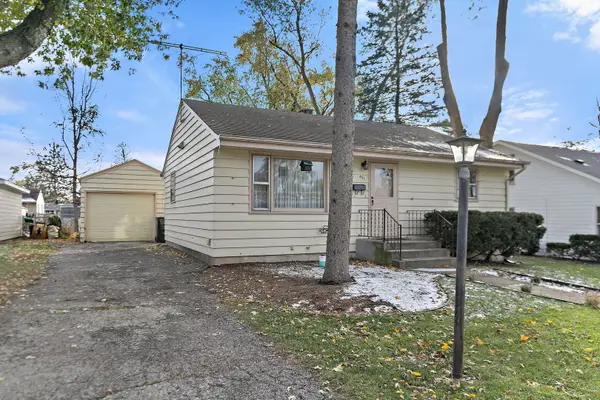 $265,000Active2 beds 2 baths832 sq. ft.
$265,000Active2 beds 2 baths832 sq. ft.461 W Oriole Trail, Cary, IL 60013
MLS# 12514904Listed by: BERKSHIRE HATHAWAY HOMESERVICES STARCK REAL ESTATE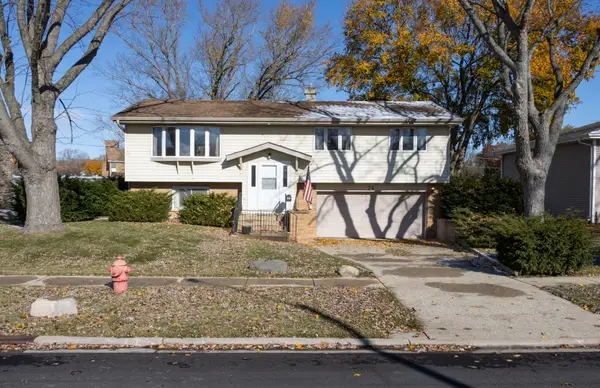 $299,900Active4 beds 2 baths1,149 sq. ft.
$299,900Active4 beds 2 baths1,149 sq. ft.24 Sunset Drive, Cary, IL 60013
MLS# 12515111Listed by: FLATLAND HOMES, LTD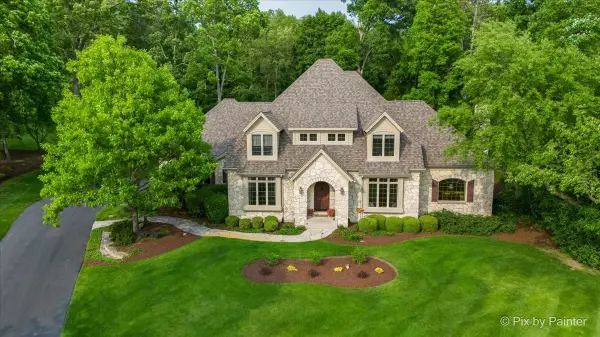 $925,000Active4 beds 4 baths5,310 sq. ft.
$925,000Active4 beds 4 baths5,310 sq. ft.24881 N Black Walnut Terrace, Cary, IL 60013
MLS# 12513197Listed by: RE/MAX PLAZA
