6414 Kingsbridge Drive, Cary, IL 60013
Local realty services provided by:Better Homes and Gardens Real Estate Star Homes
6414 Kingsbridge Drive,Cary, IL 60013
$649,900
- 5 Beds
- 4 Baths
- 2,596 sq. ft.
- Single family
- Pending
Listed by: kenneth fishleigh
Office: brokerocity inc
MLS#:12480640
Source:MLSNI
Price summary
- Price:$649,900
- Price per sq. ft.:$250.35
- Monthly HOA dues:$16.67
About this home
This is a rare opportunity to own a feature-packed, high-value home being offered significantly below market due to a motivated seller facing unexpected family circumstances. Kingsbridge has a tennis and basketball court. Located at the end of a quiet cul-de-sac, this five-bedroom, four-bathroom property offers 3800+ square feet of finished living space, including a fully independent in-law suite. The home provides the peace and safety of limited traffic, making it ideal for families or anyone seeking a private, secure setting. Set on a professionally landscaped double corner lot filled with mature trees, the grounds are maintained by a 12-zone in-ground sprinkler system-designed to keep the lawn and gardens healthy and vibrant even through the hottest summer months. The backyard is a true retreat, offering total privacy with 30-foot mature shrubbery surrounding an immaculate in-ground pool and attached hot tub. The pool is powered by a modern 400,000 BTU heater capable of warming the water to 90 degrees in under an hour, and the hot tub nearly instantly. Included with the home are all pool toys, equipment, an automatic bottom cleaner, full patio furniture set, and a complete outdoor bar. A newly refinished, oversized rear deck with a built-in natural gas grill creates the perfect setting for entertaining. For car enthusiasts, the heated and air-conditioned three-car garage is a standout feature. It offers exceptional space with extra depth and vaulted ceilings, currently housing two limousines, two Cadillacs, a motorcycle, and a daily driver. Two car lifts are installed, and the 8-foot insulated R-23 garage doors with jackshaft openers add to the functionality and efficiency of this unique space that is capable of housing six vehicles! Inside, the main level features an open-concept floor plan with soaring ceilings, floor-to-ceiling windows, and a balcony-style hallway overlooking the central living area. The kitchen includes granite countertops, stainless steel appliances, and a large island, all open to the spacious family room, creating a bright and connected environment for everyday living. A first-floor laundry room adds convenience, while the expansive primary suite includes a large walk-in closet, dual vanities, and a private en-suite bath. The lower level of the home offers a full in-law suite with its own private entrance and walk-out access to the pool area. This space is entirely self-contained, featuring a full kitchen with appliances including a dishwasher, dining area, large living room with natural gas fireplace, spacious bedroom with ample closet space, and its own full-size laundry. It's perfect for multi-generational living, guest accommodations, or even rental potential. Additional high-end features include a whole-house generator capable of powering the entire home during outages-it has successfully run the home for several consecutive days in the past. Security is comprehensive, with a fully wired alarm system and a 16-camera hardwired surveillance system that covers both interior and exterior spaces. The system is viewable remotely and stores months of footage. A top-of-the-line, owned water softening and treatment system further adds to the home's long-term comfort and reliability. All furniture is negotiable, and immediate occupancy is available. With its generous square footage, flexible layout, luxury amenities, and unmatched value, this home offers a unique opportunity in today's market. It's move-in ready and waiting for its next owner to take advantage of everything it has to offer.
Contact an agent
Home facts
- Year built:1996
- Listing ID #:12480640
- Added:46 day(s) ago
- Updated:November 11, 2025 at 09:09 AM
Rooms and interior
- Bedrooms:5
- Total bathrooms:4
- Full bathrooms:3
- Half bathrooms:1
- Living area:2,596 sq. ft.
Heating and cooling
- Cooling:Central Air
- Heating:Forced Air, Natural Gas
Structure and exterior
- Roof:Asphalt
- Year built:1996
- Building area:2,596 sq. ft.
- Lot area:0.73 Acres
Schools
- High school:Cary-Grove Community High School
- Middle school:Cary Junior High School
- Elementary school:Deer Path Elementary School
Finances and disclosures
- Price:$649,900
- Price per sq. ft.:$250.35
- Tax amount:$12,592 (2024)
New listings near 6414 Kingsbridge Drive
- New
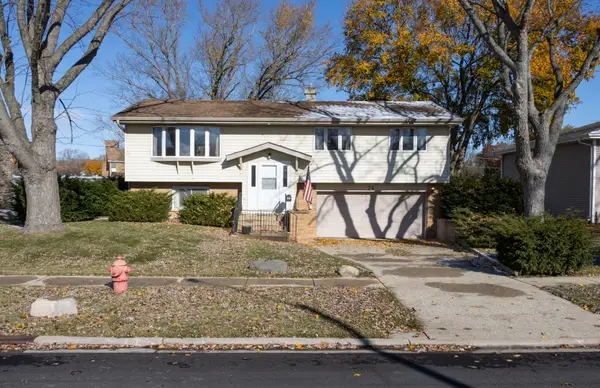 $299,900Active4 beds 2 baths1,149 sq. ft.
$299,900Active4 beds 2 baths1,149 sq. ft.24 Sunset Drive, Cary, IL 60013
MLS# 12515111Listed by: FLATLAND HOMES, LTD - New
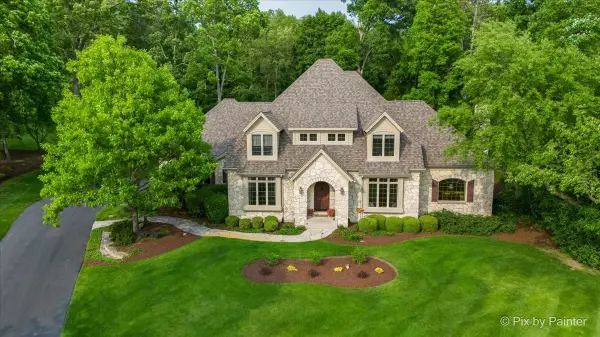 $925,000Active4 beds 4 baths5,310 sq. ft.
$925,000Active4 beds 4 baths5,310 sq. ft.24881 N Black Walnut Terrace, Cary, IL 60013
MLS# 12513197Listed by: RE/MAX PLAZA - New
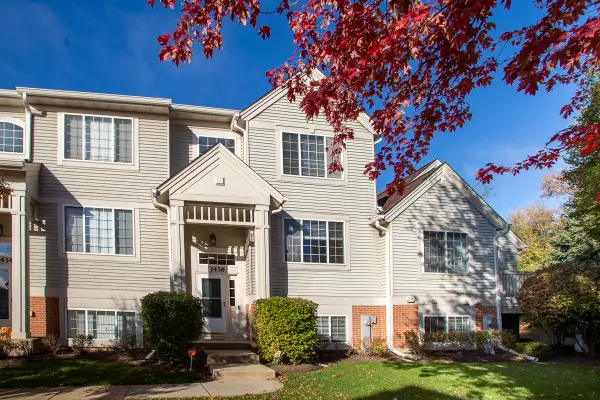 $289,990Active2 beds 3 baths1,928 sq. ft.
$289,990Active2 beds 3 baths1,928 sq. ft.1436 New Haven Drive, Cary, IL 60013
MLS# 12513728Listed by: COLDWELL BANKER REALTY - New
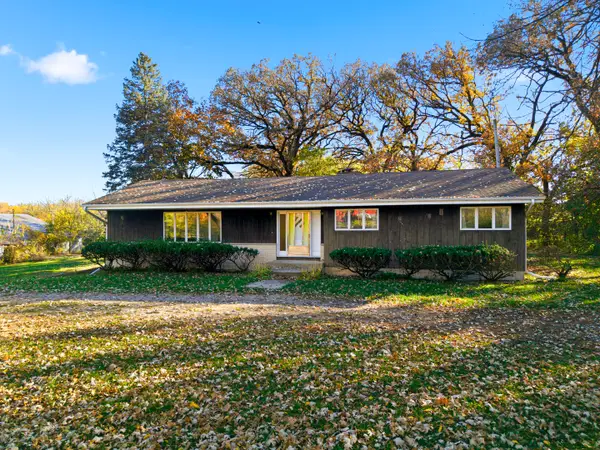 $1,050,000Active4 beds 3 baths2,035 sq. ft.
$1,050,000Active4 beds 3 baths2,035 sq. ft.3805 Klasen Road, Cary, IL 60013
MLS# 12500281Listed by: COMPASS - New
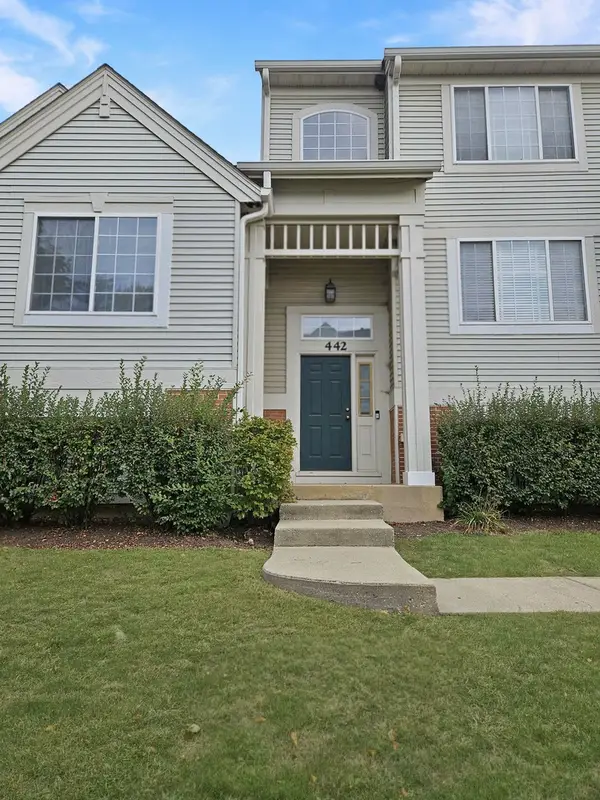 $255,000Active3 beds 3 baths1,574 sq. ft.
$255,000Active3 beds 3 baths1,574 sq. ft.442 New Haven Drive #442, Cary, IL 60013
MLS# 12469393Listed by: RE/MAX SUBURBAN - Open Tue, 12 to 3pmNew
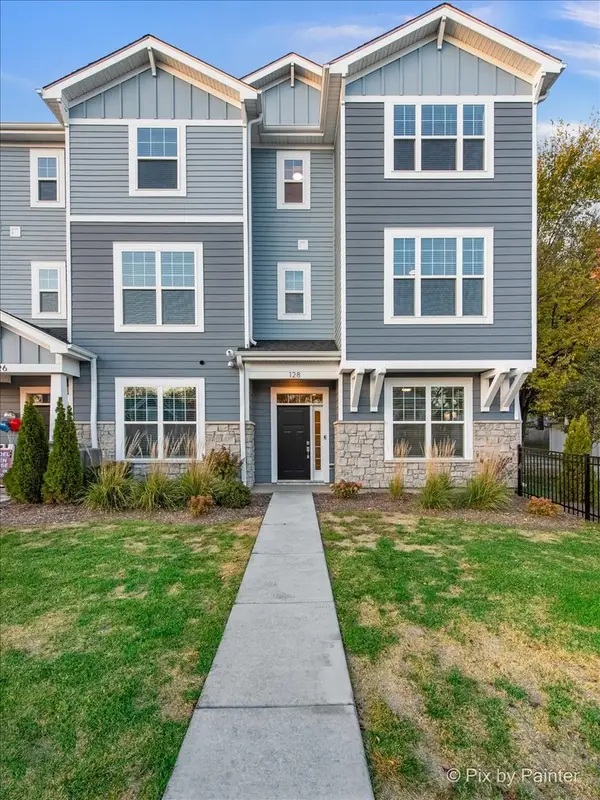 $409,900Active3 beds 4 baths1,959 sq. ft.
$409,900Active3 beds 4 baths1,959 sq. ft.128 E Main Street, Cary, IL 60013
MLS# 12505800Listed by: KELLER WILLIAMS SUCCESS REALTY - New
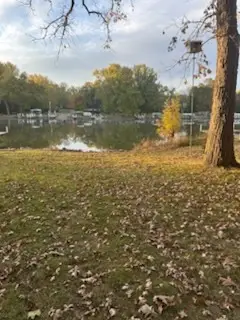 $95,000Active0.33 Acres
$95,000Active0.33 AcresLot 10 Grove Lane, Cary, IL 60013
MLS# 12504631Listed by: KELLER WILLIAMS INSPIRE - New
 $95,000Active0.33 Acres
$95,000Active0.33 AcresLot 11 Grove Lane, Cary, IL 60013
MLS# 12505794Listed by: KELLER WILLIAMS INSPIRE - New
 $310,000Active5 beds 2 baths2,258 sq. ft.
$310,000Active5 beds 2 baths2,258 sq. ft.26 Wagner Drive, Cary, IL 60013
MLS# 12508593Listed by: KELLER WILLIAMS PREFERRED RLTY  $369,900Pending3 beds 3 baths1,788 sq. ft.
$369,900Pending3 beds 3 baths1,788 sq. ft.4 Candlewood Court, Cary, IL 60013
MLS# 12507100Listed by: GRANDVIEW REALTY LLC
