945 White Pine Drive, Cary, IL 60013
Local realty services provided by:Better Homes and Gardens Real Estate Star Homes
945 White Pine Drive,Cary, IL 60013
$529,900
- 4 Beds
- 3 Baths
- 2,688 sq. ft.
- Single family
- Active
Listed by:john trandel
Office:baird & warner
MLS#:12464006
Source:MLSNI
Price summary
- Price:$529,900
- Price per sq. ft.:$197.14
About this home
Welcome to your dream home nestled in the highly sought-after Pines neighborhood! This stunning colonial residence boasts 4 spacious bedrooms and 2.5 bathrooms, offering ample room for comfort and relaxation. With a generous 2,688 square feet of living space and set on an expansive 11,325 square foot lot, this home provides both elegance and functionality. As you step inside, you'll be greeted by exquisite crown molding and wainscoting, showcasing the fine craftsmanship throughout. The chef's kitchen is complete with a bakers delight double oven and Corian counters. The home has high-end Marvin windows and three bay windows that fill the spaces with natural light, creating an inviting atmosphere. You'll appreciate the warmth of South Carolina heart pine flooring that adds character and charm to the home. Stay comfortable year-round with central air and enjoy the reassurance of a new furnace and water heater. The stately brick and cedar exterior adds to the home's impressive curb appeal, making it an ideal place to entertain guests or simply unwind. Conveniently located within walking distance to schools and the library, this home blends accessibility with tranquility in a vibrant community. Don't miss this opportunity to make this exceptional property your own. Come and experience the perfect union of classic beauty and modern convenience-schedule your private tour today!
Contact an agent
Home facts
- Year built:1989
- Listing ID #:12464006
- Added:1 day(s) ago
- Updated:September 16, 2025 at 01:28 PM
Rooms and interior
- Bedrooms:4
- Total bathrooms:3
- Full bathrooms:2
- Half bathrooms:1
- Living area:2,688 sq. ft.
Heating and cooling
- Cooling:Central Air
- Heating:Electric, Natural Gas
Structure and exterior
- Roof:Asphalt
- Year built:1989
- Building area:2,688 sq. ft.
- Lot area:0.26 Acres
Schools
- High school:Cary-Grove Community High School
- Middle school:Cary Junior High School
- Elementary school:Briargate Elementary School
Utilities
- Water:Public
- Sewer:Public Sewer
Finances and disclosures
- Price:$529,900
- Price per sq. ft.:$197.14
- Tax amount:$9,469 (2024)
New listings near 945 White Pine Drive
- New
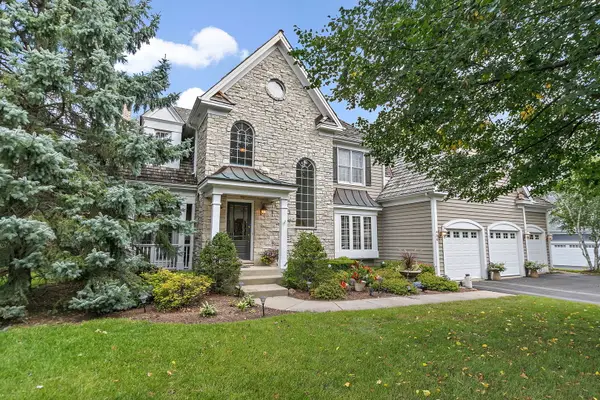 $624,900Active5 beds 4 baths3,259 sq. ft.
$624,900Active5 beds 4 baths3,259 sq. ft.406 Catkins Way, Cary, IL 60013
MLS# 12471472Listed by: COMPASS - New
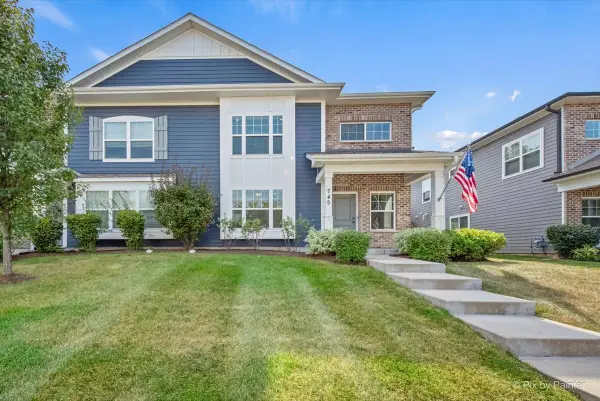 $420,000Active4 beds 3 baths2,036 sq. ft.
$420,000Active4 beds 3 baths2,036 sq. ft.745 Harper Avenue, Cary, IL 60013
MLS# 12470050Listed by: REALTY ONE GROUP KARMMA 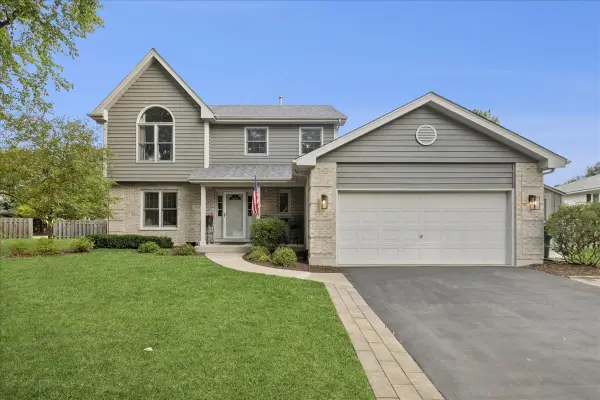 $439,900Pending4 beds 3 baths2,447 sq. ft.
$439,900Pending4 beds 3 baths2,447 sq. ft.50 Erin Drive, Cary, IL 60013
MLS# 12467243Listed by: BERKSHIRE HATHAWAY HOMESERVICES STARCK REAL ESTATE- New
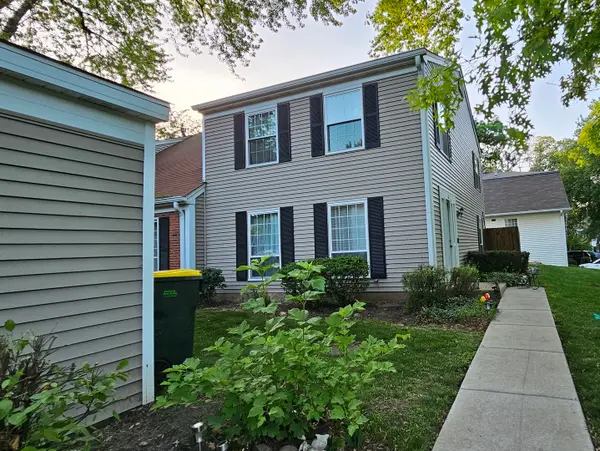 $288,900Active4 beds 2 baths1,386 sq. ft.
$288,900Active4 beds 2 baths1,386 sq. ft.16 Forest Lane, Cary, IL 60013
MLS# 12469453Listed by: EHOMES REALTY, LTD - New
 $419,000Active3 beds 3 baths1,910 sq. ft.
$419,000Active3 beds 3 baths1,910 sq. ft.413 Haber Road #5, Cary, IL 60013
MLS# 12468792Listed by: COMPASS - New
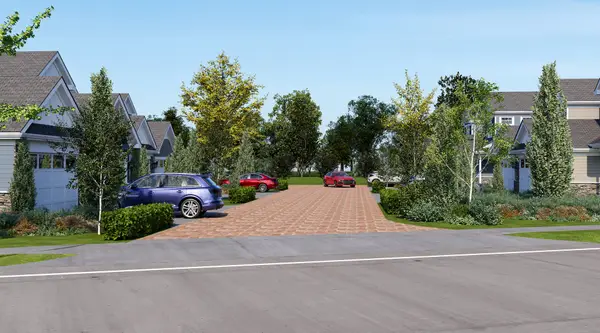 $419,000Active3 beds 3 baths1,910 sq. ft.
$419,000Active3 beds 3 baths1,910 sq. ft.417 Haber Road #6, Cary, IL 60013
MLS# 12468828Listed by: COMPASS - New
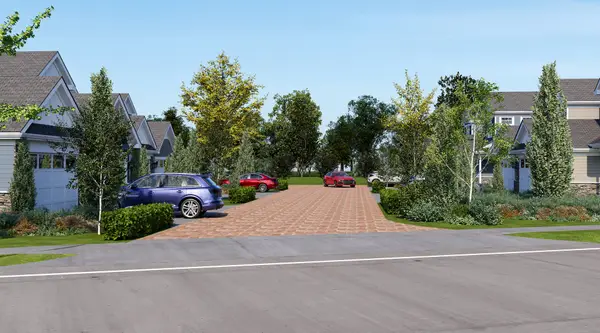 $419,000Active3 beds 3 baths1,910 sq. ft.
$419,000Active3 beds 3 baths1,910 sq. ft.421 Haber Road #7, Cary, IL 60013
MLS# 12468832Listed by: COMPASS 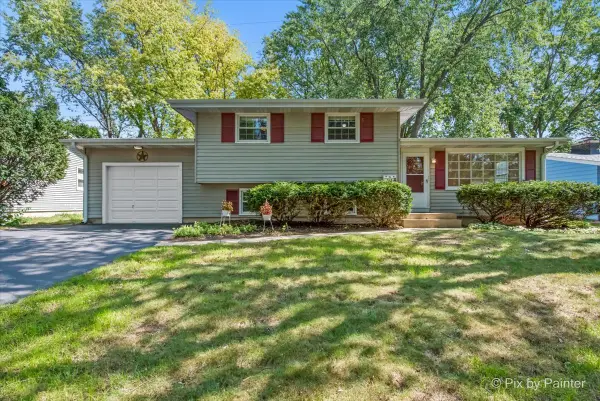 $339,000Pending3 beds 2 baths2,000 sq. ft.
$339,000Pending3 beds 2 baths2,000 sq. ft.515 Crest Drive, Cary, IL 60013
MLS# 12442201Listed by: KELLER WILLIAMS SUCCESS REALTY- New
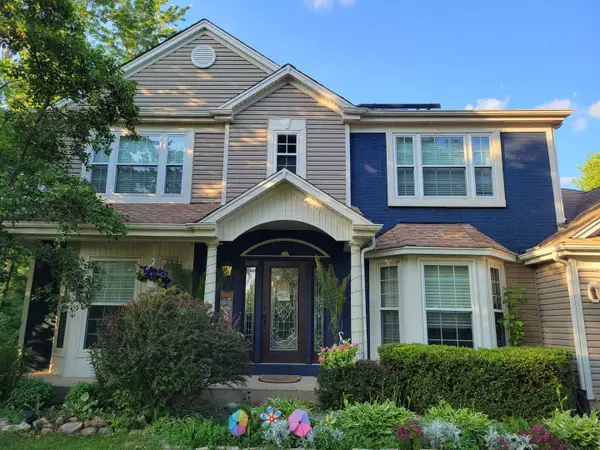 $519,900Active5 beds 4 baths3,130 sq. ft.
$519,900Active5 beds 4 baths3,130 sq. ft.515 Surrey Ridge Drive, Cary, IL 60013
MLS# 12466438Listed by: UNITED REAL ESTATE ELITE
