964 Woodbridge Drive, Cary, IL 60013
Local realty services provided by:Better Homes and Gardens Real Estate Connections
964 Woodbridge Drive,Cary, IL 60013
$400,000
- 4 Beds
- 3 Baths
- 2,502 sq. ft.
- Single family
- Active
Listed by: catherine burley
Office: re/max plaza
MLS#:12521372
Source:MLSNI
Price summary
- Price:$400,000
- Price per sq. ft.:$159.87
About this home
Desirable "Oak" model with 4 Bedrooms, 2.1 baths, & rough in-in basement for another future bath! Look at that front porch, plenty of room for your porch furniture! You will appreciate the generous room sizes throughout! New roof, gutters, and downspouts just installed! Kitchen features large pantry, plenty of cabinets with granite counters and center island for additional work space and seating area! Laundry/mud room area conveniently located off of garage includes sink and closet. Living room is open to family room, entertaining made easy! Vaulted primary suite with huge walk in closet, and newer walk in shower! Backyard with shed which will accommodate your overflow from the garage. You will enjoy the amenities of the nearby Rotary park, fishing, paths, & kayak rentals! Located within Cary School District.
Contact an agent
Home facts
- Year built:1990
- Listing ID #:12521372
- Added:39 day(s) ago
- Updated:January 03, 2026 at 11:48 AM
Rooms and interior
- Bedrooms:4
- Total bathrooms:3
- Full bathrooms:2
- Half bathrooms:1
- Living area:2,502 sq. ft.
Heating and cooling
- Cooling:Central Air
- Heating:Natural Gas
Structure and exterior
- Roof:Asphalt
- Year built:1990
- Building area:2,502 sq. ft.
Schools
- High school:Cary-Grove Community High School
- Middle school:Cary Junior High School
- Elementary school:Briargate Elementary School
Utilities
- Water:Public
- Sewer:Public Sewer
Finances and disclosures
- Price:$400,000
- Price per sq. ft.:$159.87
- Tax amount:$8,654 (2024)
New listings near 964 Woodbridge Drive
- Open Sun, 12 to 5pmNew
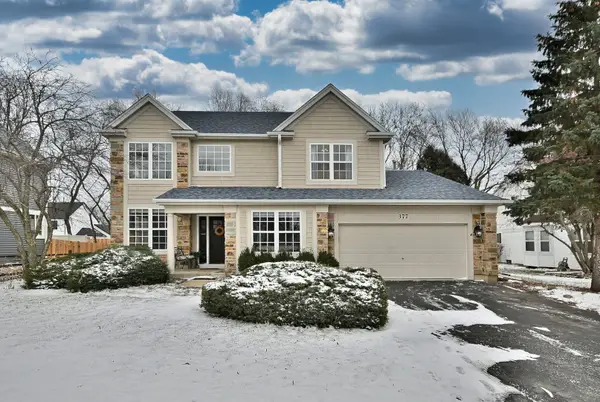 $510,000Active5 beds 4 baths3,255 sq. ft.
$510,000Active5 beds 4 baths3,255 sq. ft.377 Geneva Lane, Cary, IL 60013
MLS# 12539201Listed by: LANDMARK REALTORS - Open Sat, 5 to 8am
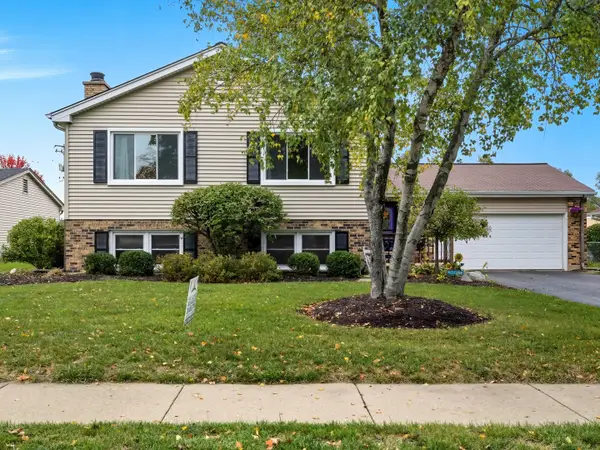 $369,900Active4 beds 3 baths2,566 sq. ft.
$369,900Active4 beds 3 baths2,566 sq. ft.550 Norman Drive, Cary, IL 60013
MLS# 12535831Listed by: BROKEROCITY INC 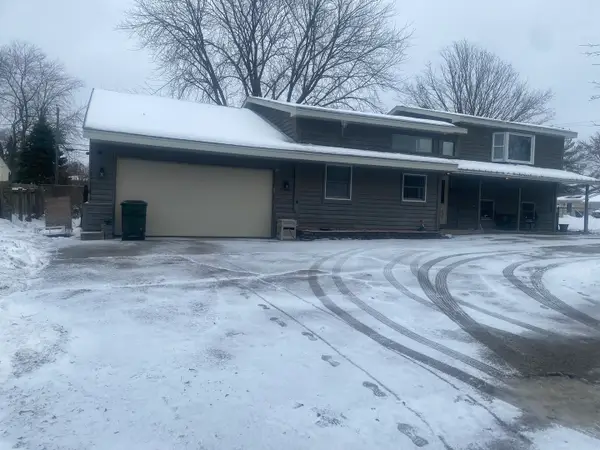 $410,000Active3 beds 2 baths2,722 sq. ft.
$410,000Active3 beds 2 baths2,722 sq. ft.6606 Silver Lake Road, Cary, IL 60013
MLS# 12529186Listed by: BROKEROCITY INC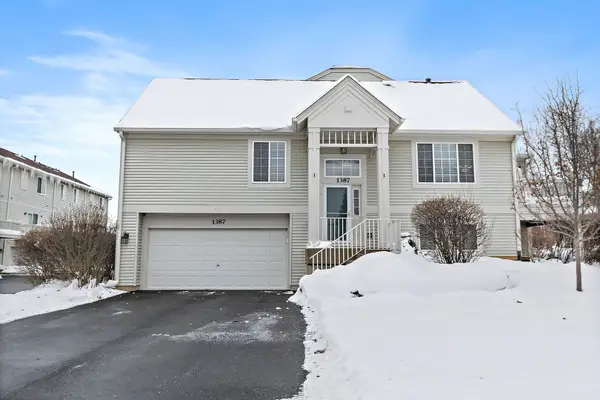 $299,999Active3 beds 2 baths1,872 sq. ft.
$299,999Active3 beds 2 baths1,872 sq. ft.1387 New Haven Drive, Cary, IL 60013
MLS# 12531275Listed by: KELLER WILLIAMS EXPERIENCE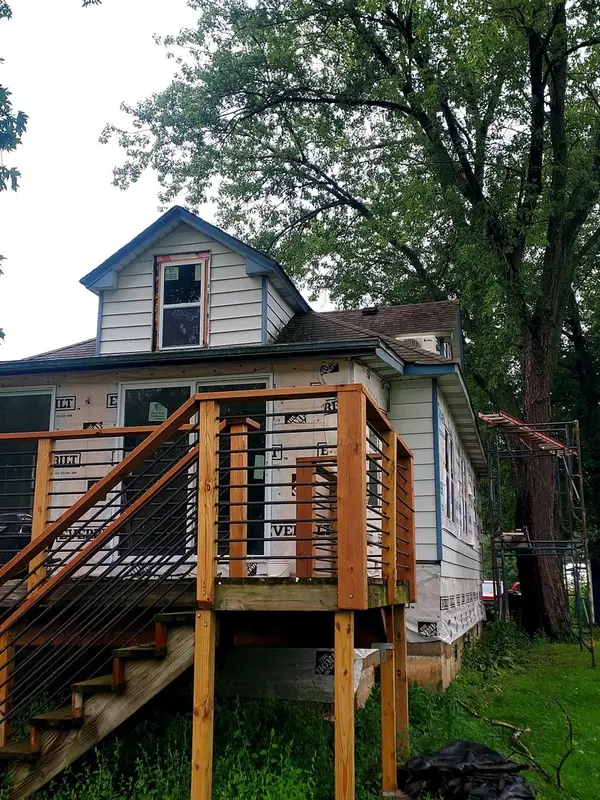 $299,000Pending3 beds 2 baths1,836 sq. ft.
$299,000Pending3 beds 2 baths1,836 sq. ft.24689 N Fox River Drive, Cary, IL 60013
MLS# 12528242Listed by: RE/MAX CONNECTIONS II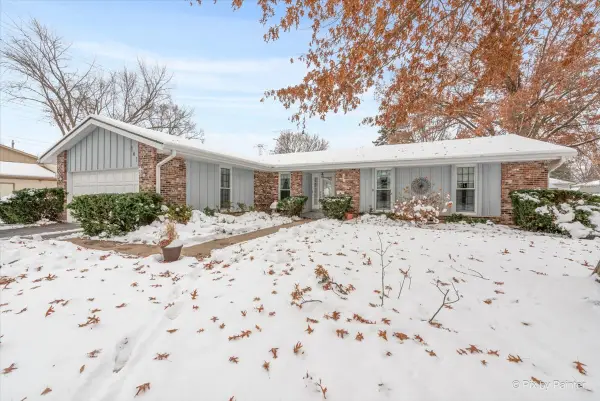 $390,000Active3 beds 2 baths1,848 sq. ft.
$390,000Active3 beds 2 baths1,848 sq. ft.145 Sherwood Drive, Cary, IL 60013
MLS# 12528529Listed by: RE/MAX PLAZA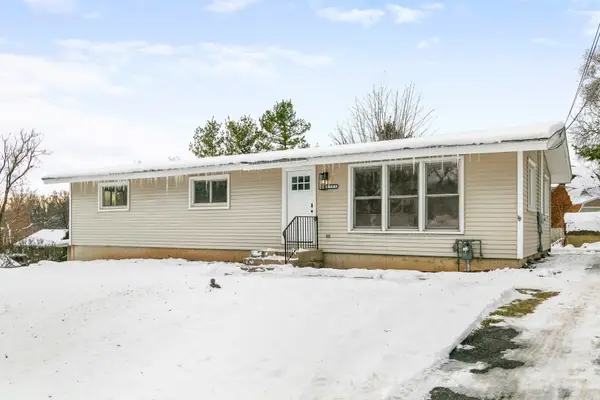 $399,700Active3 beds 2 baths2,524 sq. ft.
$399,700Active3 beds 2 baths2,524 sq. ft.6305 Robert Road, Cary, IL 60013
MLS# 12523069Listed by: CHASE REAL ESTATE LLC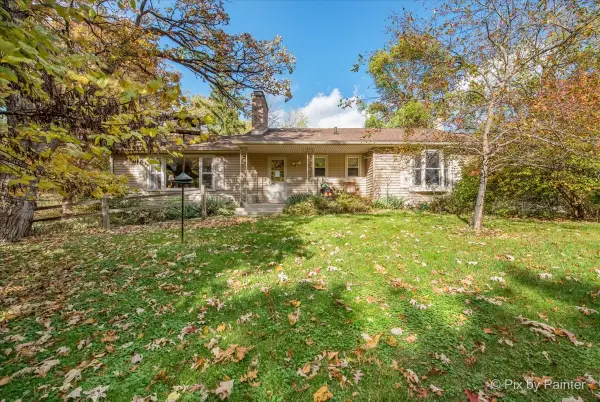 $429,900Active3 beds 3 baths3,040 sq. ft.
$429,900Active3 beds 3 baths3,040 sq. ft.612 3 Oaks Road, Cary, IL 60013
MLS# 12514895Listed by: KELLER WILLIAMS SUCCESS REALTY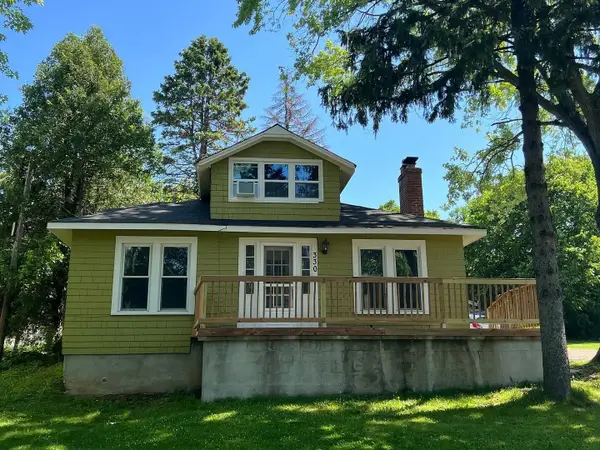 $539,000Active6 beds 2 baths3,000 sq. ft.
$539,000Active6 beds 2 baths3,000 sq. ft.330 Park Avenue, Cary, IL 60013
MLS# 12474880Listed by: RE/MAX CONNECTIONS II
